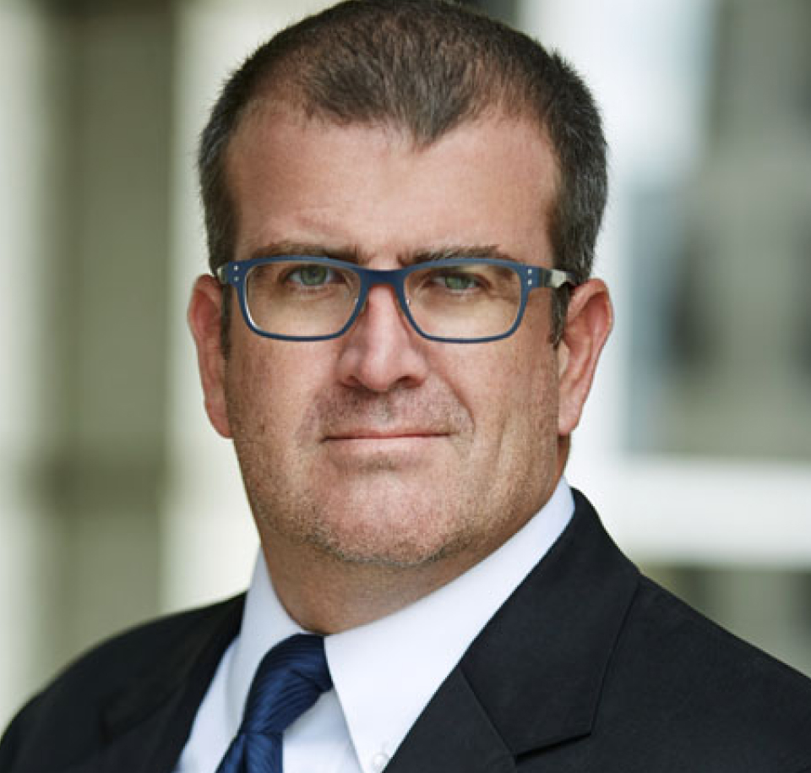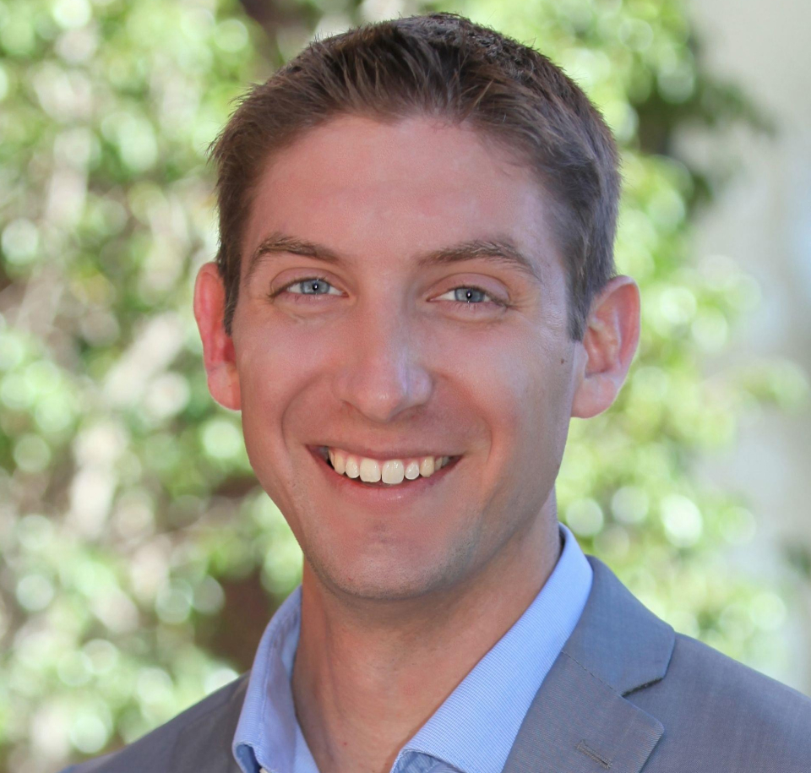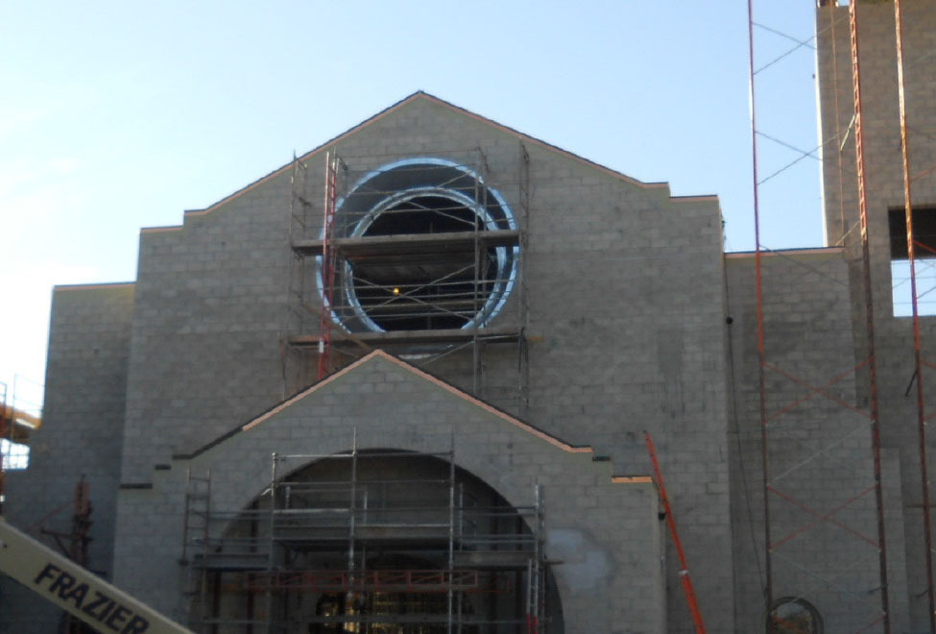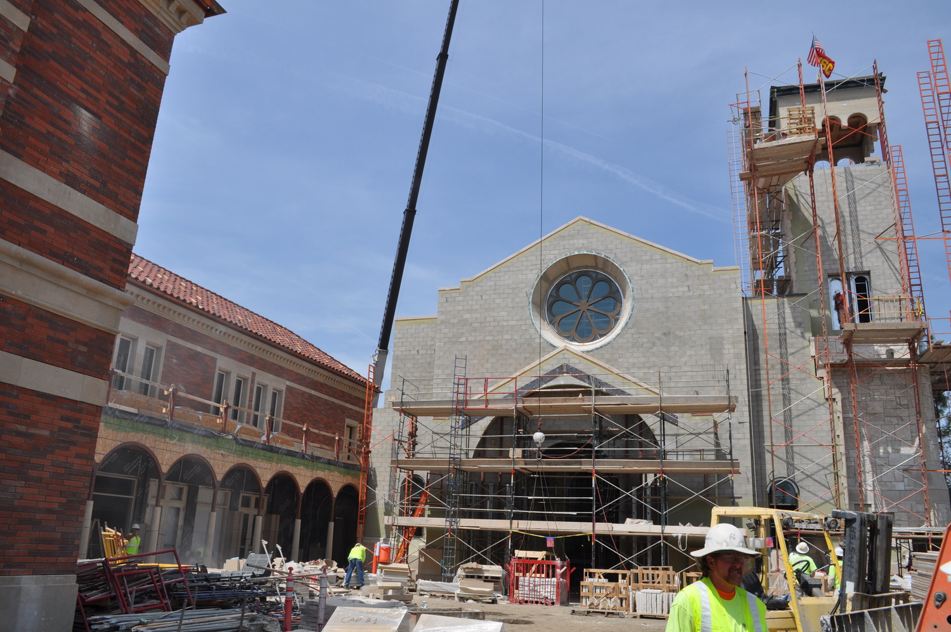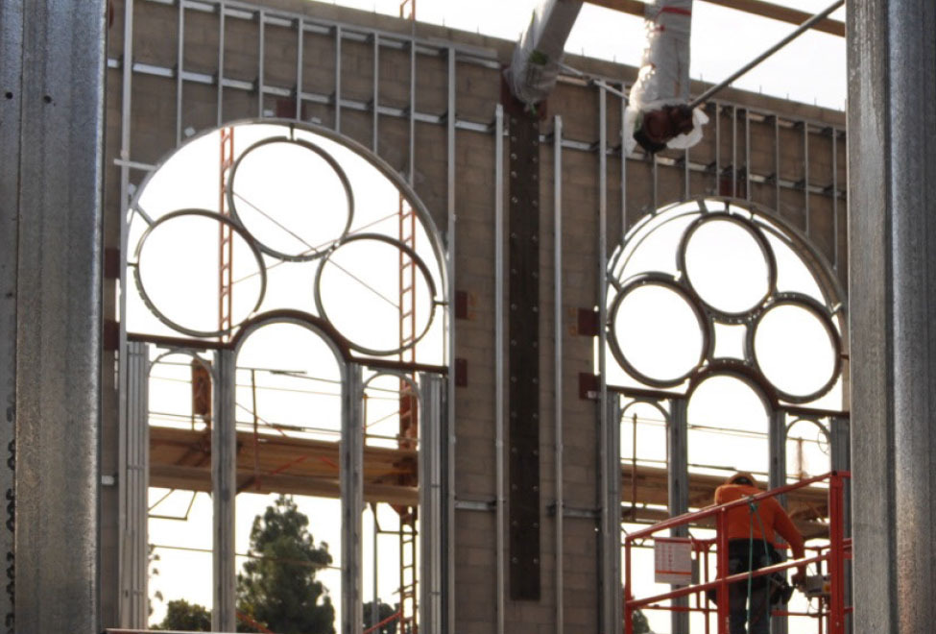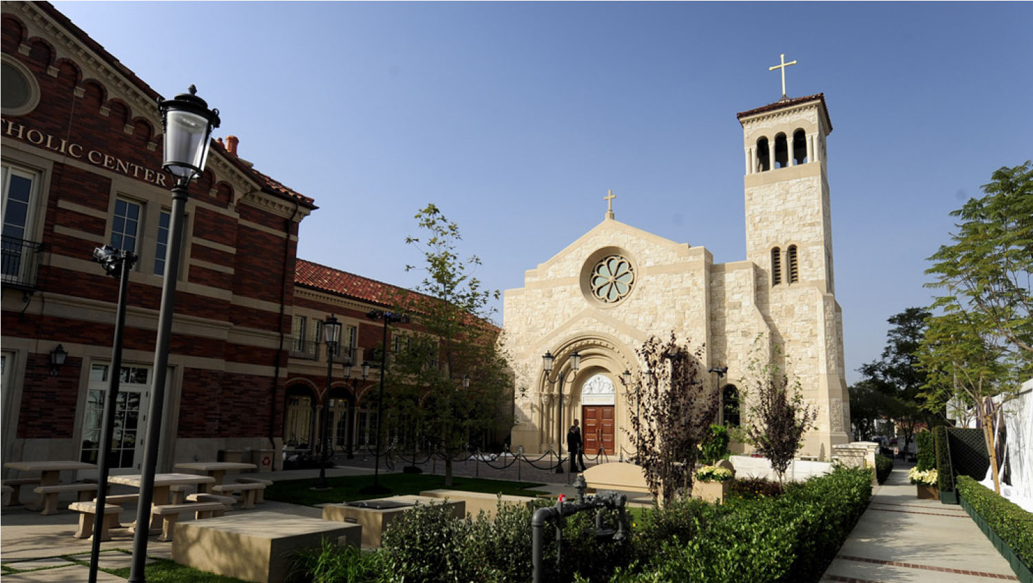Los Angeles, CA
University of Southern California, Caruso Catholic Center
Scope/Solutions
The Caruso Catholic Center at the University of Southern California consists of the sanctuary and student union building designed in the style of Italianate Romanesque. The sanctuary features natural travertine stone, high ceilings, stained glass windows, a bronze crucifix, and bell tower. As the exterior enclosure consultant, SGH provided solutions to the complicated transition details between waterproofing systems and finishes.
The sanctuary cladding consists of adhered stone veneer over fluid-applied waterproofing with a crack isolation membrane on concrete masonry walls and steel stud framed window openings. The student union building cladding included brick veneer over a self-adhered membrane on wood sheathing. We assisted with the design of the building enclosure and our work included:
- Participating in meetings, including design review meetings for the window details and preconstruction meetings for the wall and roofing systems
- Coordinating details for exterior windows, substrate transitions, roof flashings, and expansions joints between the two structures
- Reviewing details, shop drawings, and submittals
- Responding to contractor requests for information (RFIs)
- Providing details for a window mockup
- Editing window details to improve constructability and performance
- Visiting the site to observe the installation of below-grade waterproofing, wall mockups, roofing, waterproofing, and building enclosure systems to verify general compliance with the project documents
Project Summary
Key team members
