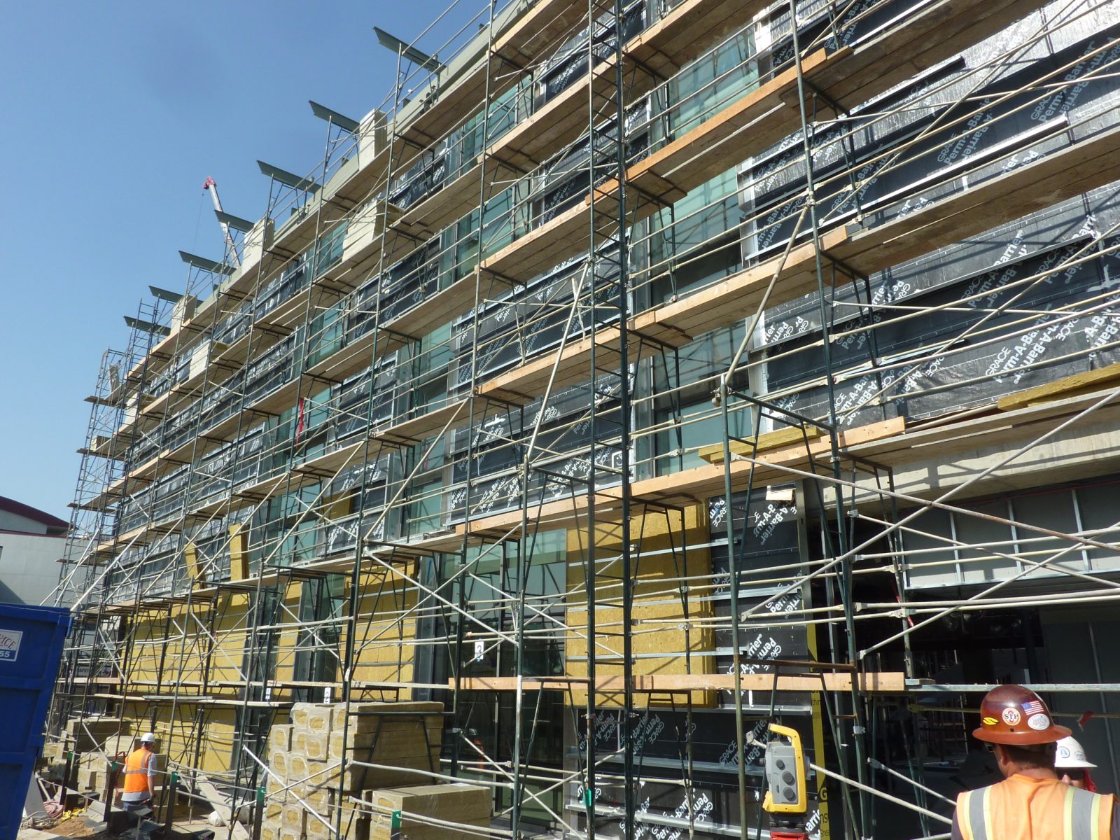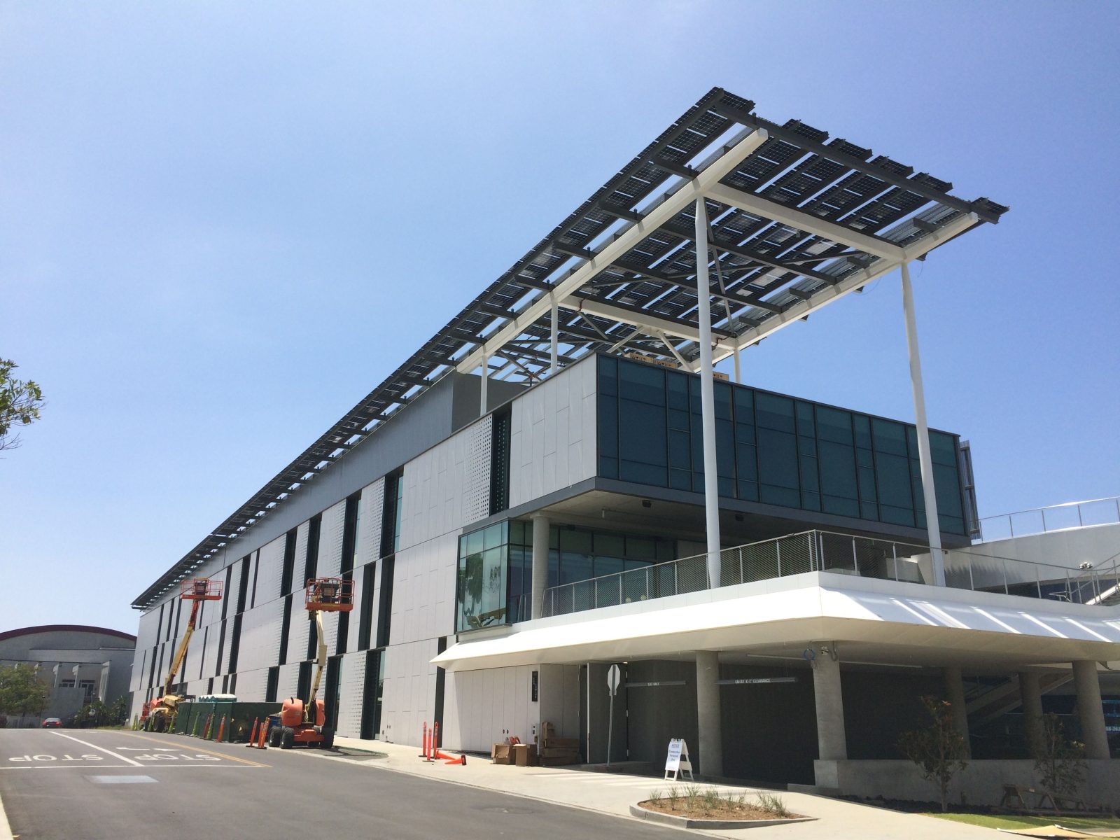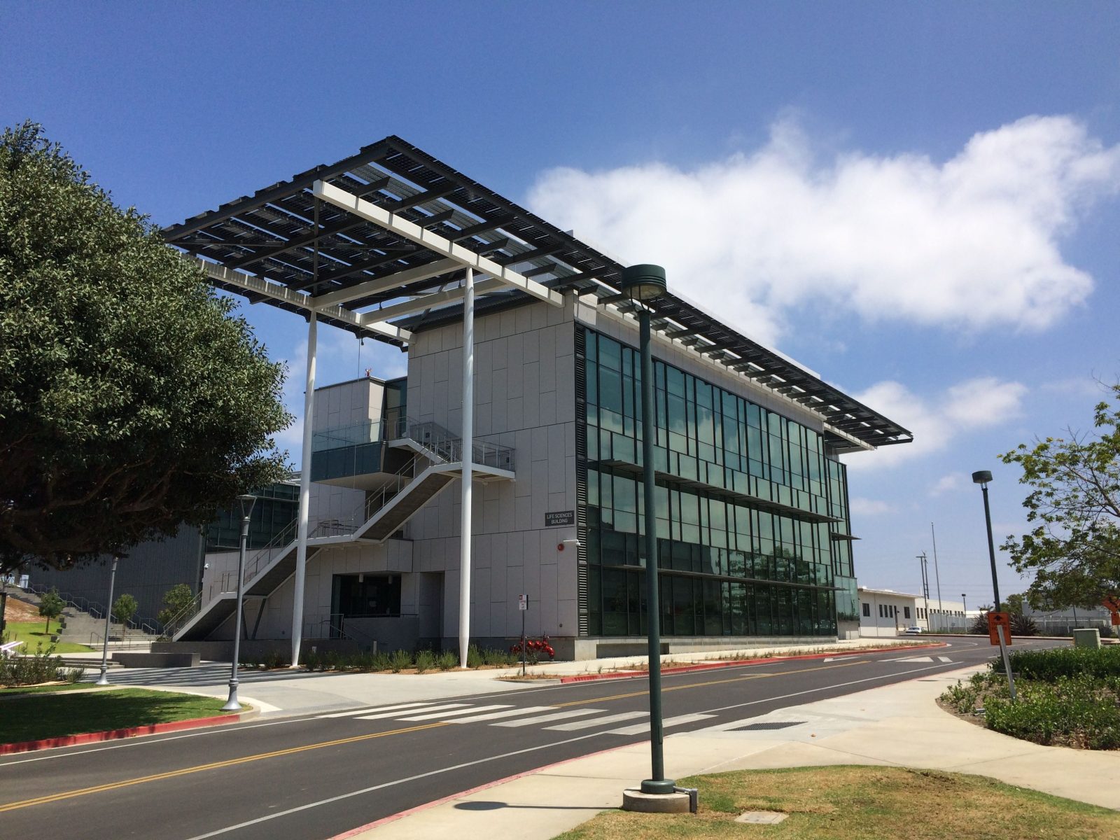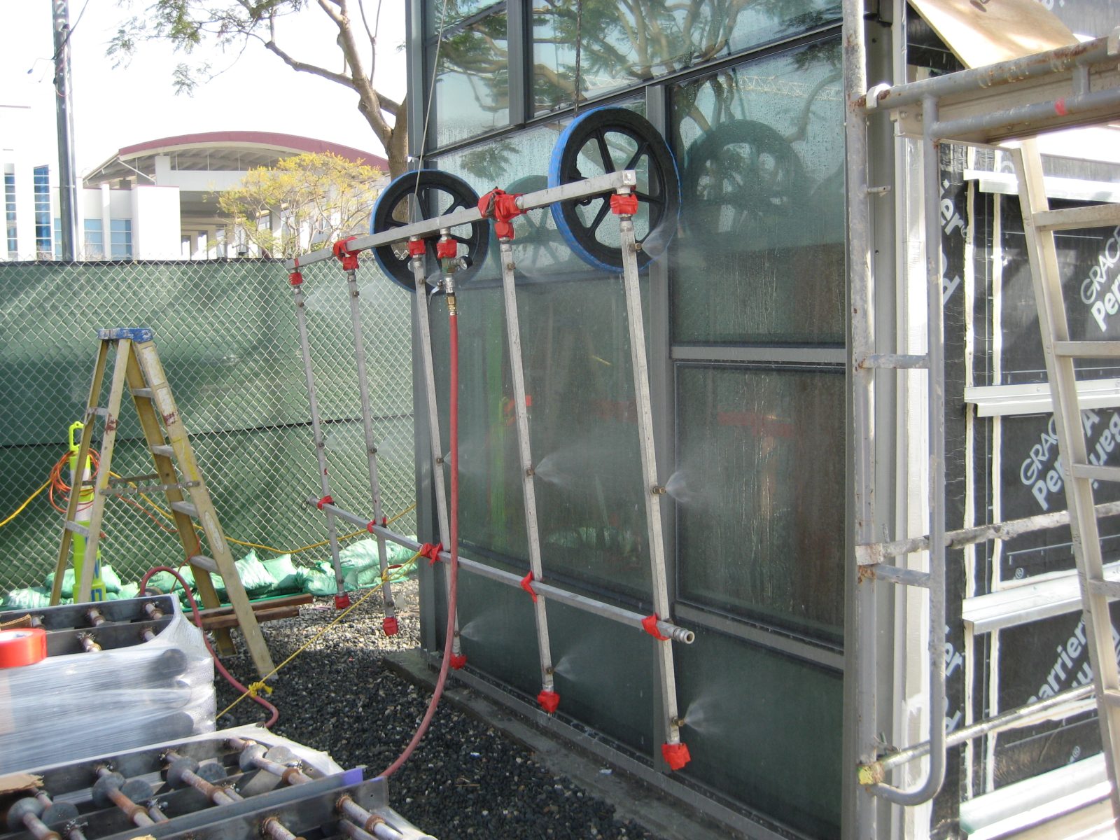Los Angeles, CA
Loyola Marymount University, Life Sciences Building
Scope/Solutions
Loyola Marymount University wanted a new science building with modern appearances and facilities within an open design to foster collaboration. The 110,000 sq ft Life Sciences Building houses chemistry, biology, and natural sciences departments in three above-grade stories over three below-grade stories for parking and utility spaces. SGH consulted on the building enclosure design.
SGH provided design assist services that included a review of the drawings and specifications. We provided recommendations to the design-build team on ways to improve the performance of the proposed building enclosure that features the following components:
- Low-sloped roofs of the main building
- A large, sloped vegetative roof
- Canopy structure supporting photovoltaic panels
- Glazed and opaque wall cladding
We also provided construction administration services for this project in the form of shop drawing reviews, site visits, coordination of mock-ups, and team meeting participation.
Project Summary
Key team members




