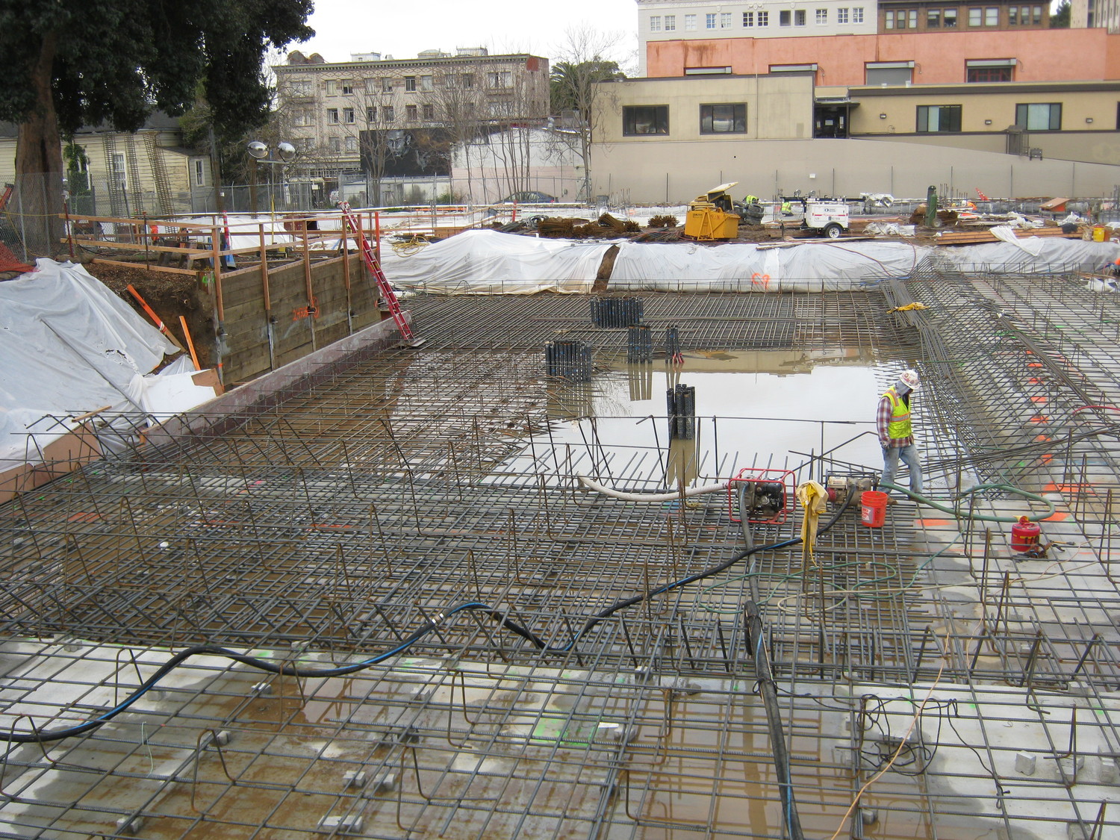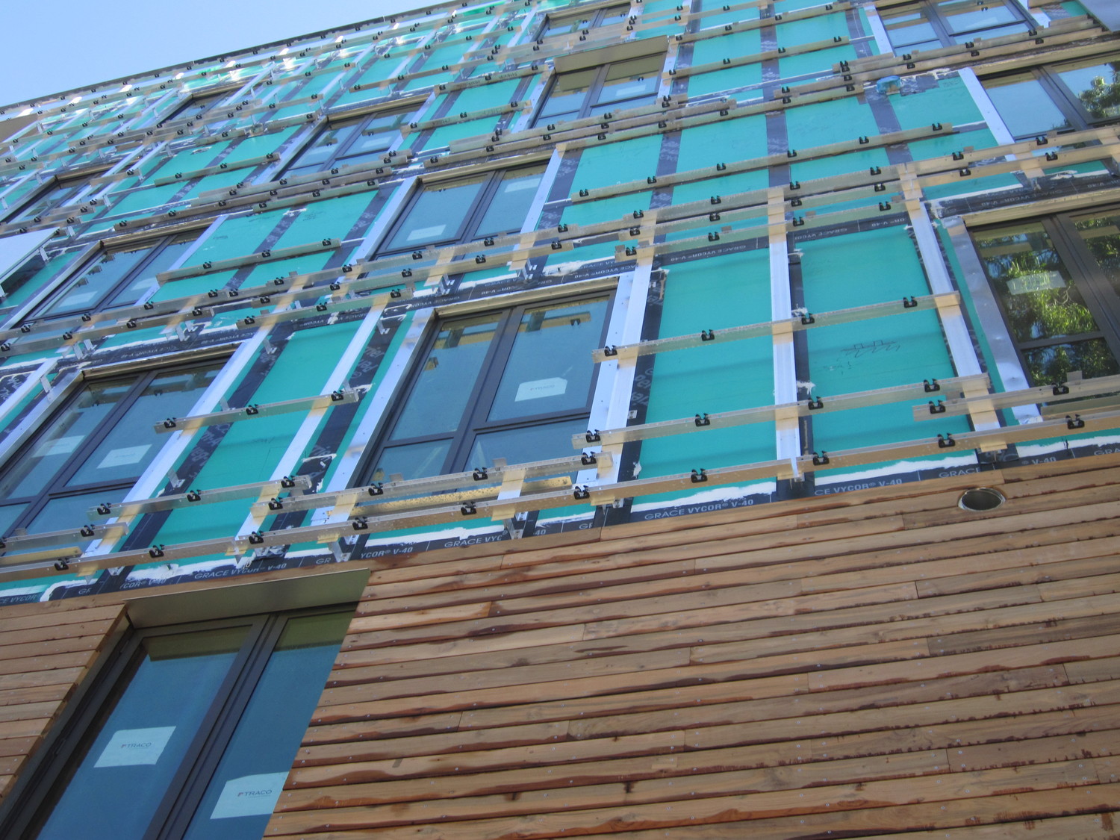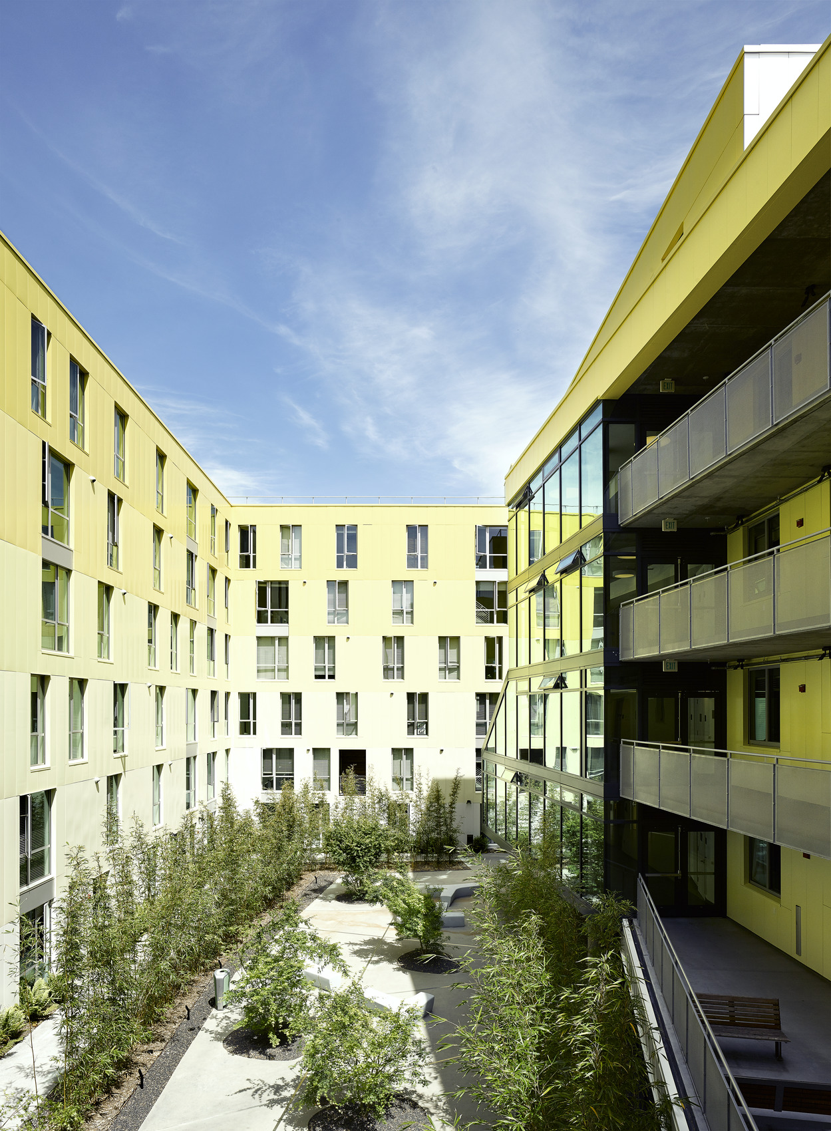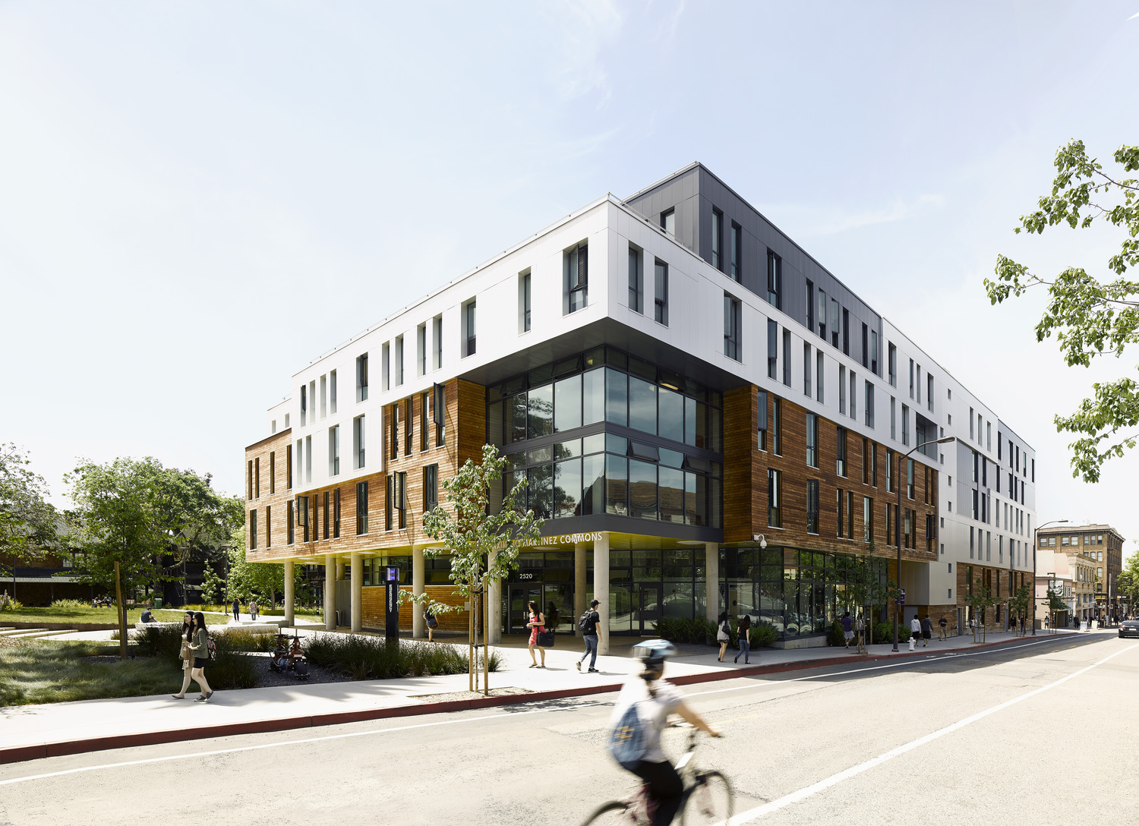Berkeley, CA
University of California, Maximino Martinez Commons
Scope/Solutions
Needing more student housing, the university undertook developing a new residence hall on Berkeley’s south side. The architects’ design, which maximizes natural light and ventilation, integrates a contemporary building with the neighboring Anna Head Historic Structures Complex. SGH assisted the architecture team with the building enclosure design.
SGH consulted on below-grade waterproofing, roofing, podium/balcony/terrace waterproofing, exterior wall cladding, and windows. Highlights of our work include the following:
- Established performance criteria for building enclosure systems and components
- Reviewed design concepts and provided recommendations to improve performance
- Developed details to integrate the various enclosure systems
- Participated in cost analysis meetings with the design team and university and helped develop alternate design concepts to balance cost and performance expectations
- Responded to questions from bidders and helped evaluate bids from contractors for the exterior wall, roofing, and waterproofing work
- Reviewed building enclosure submittals to compare with the design intent
- Visited the site to observe construction to compare with the project requirements
- Evaluated alternate details to address variations in as-built conditions
Project Summary
Solutions
New Construction
Services
Building Enclosures
Markets
Education
Client(s)
Behnisch Architekten | EHDD
Specialized Capabilities
Roofing & Waterproofing
Key team members

Additional Projects
West
Stanford University, Lathrop Library
SGH assessed the condition of the hipped and low-slope roofs, facades, and terraces.
West
UC San Diego, North Torrey Pines Living and Learning Neighborhood
With North Torry Pines, UC San Diego creates an entire community around a new quadrangle. SGH consulted on the building enclosure design for the project.



