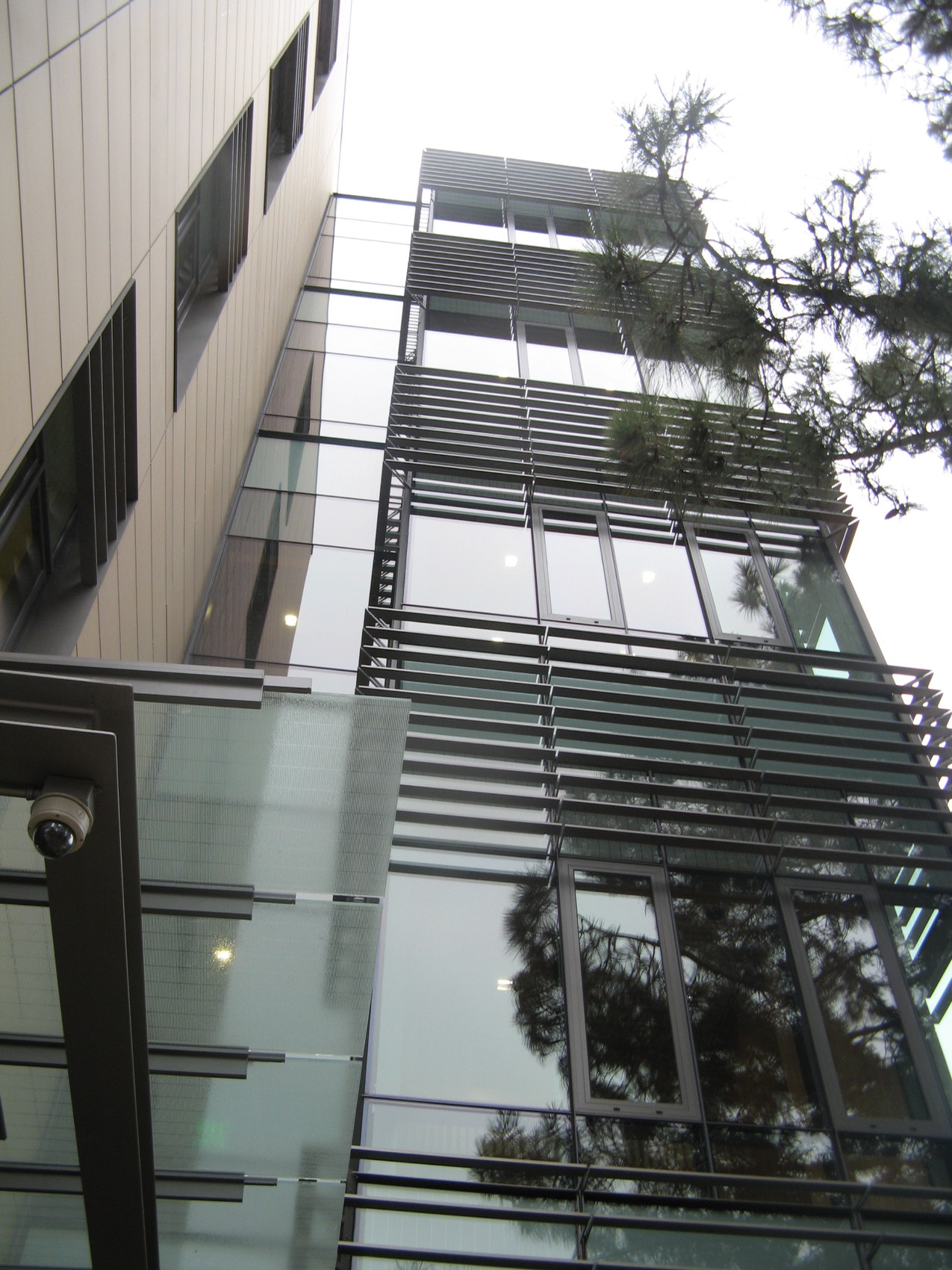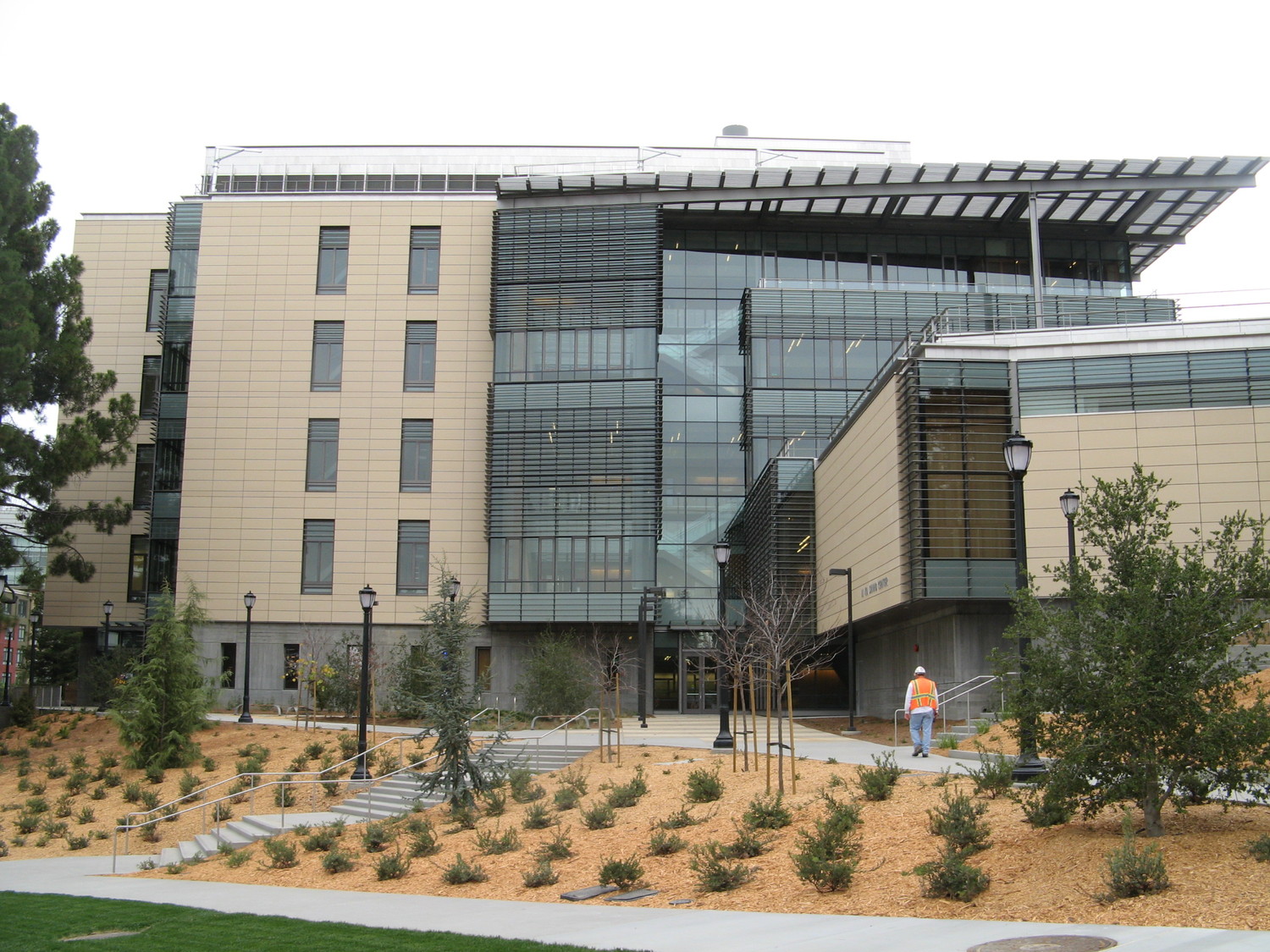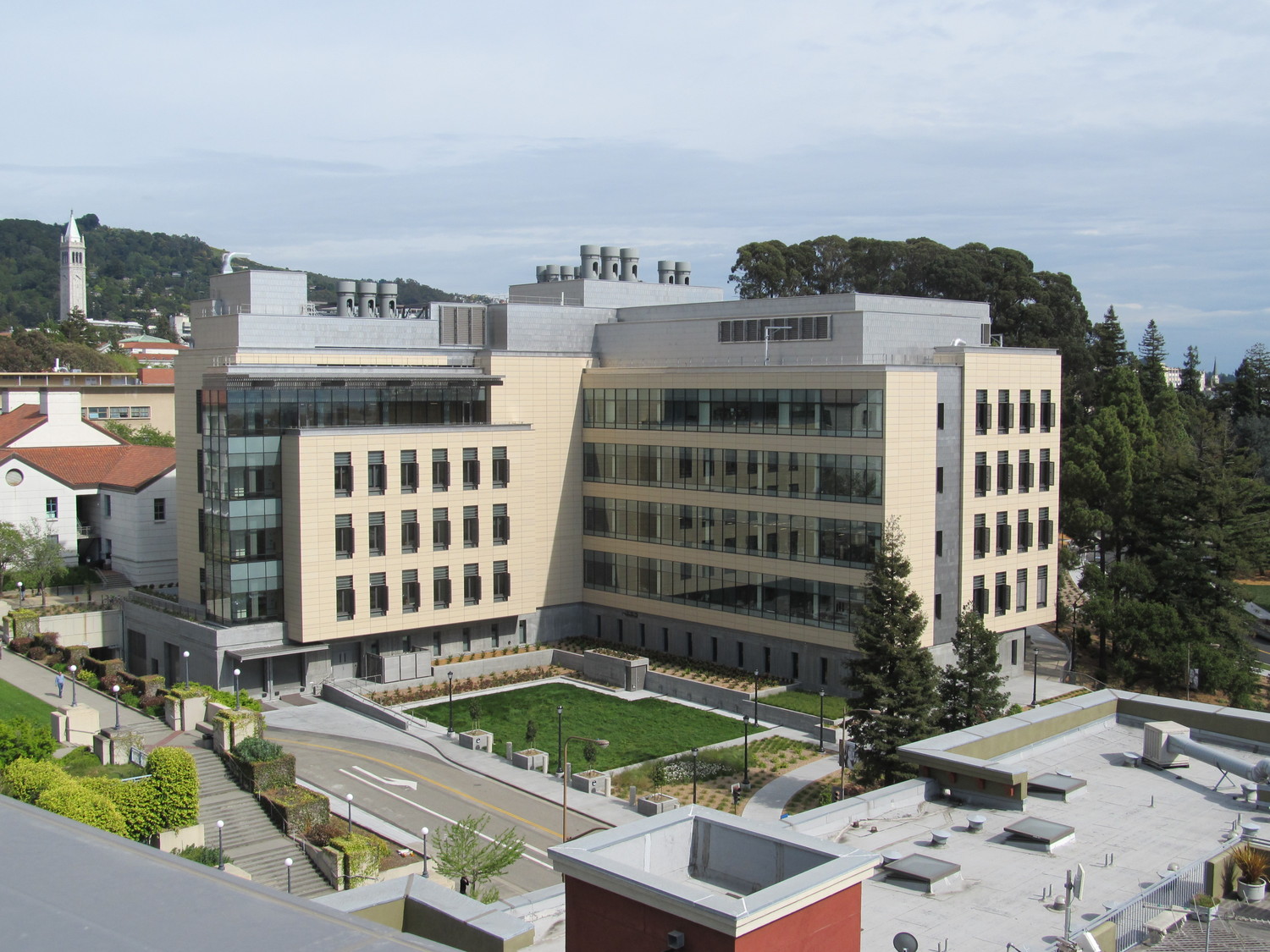Berkeley, CA
University of California, Li Ka Shing Center for Biomedical and Health Sciences
Scope/Solutions
The Berkeley Health Sciences Initiative included replacing Warren Hall near the northwest corner of campus with the new Li Ka Shing Center for Biomedical and Health Sciences. The five-story Li Ka Shing Center offers space for scientists to research molecular basis for disease with a focus on cancer biology, infectious diseases, gene regulation, stem cell biology, and neurodegenerative diseases. SGH consulted on the building enclosure design and performed a moisture study of the exterior walls.
Collaborating with McCarthy Building Companies and Zimmer Gunsul Frasca Architects, SGH peer reviewed the building enclosure design for the structure clad in concrete, terra cotta, and glass with a top-level stainless steel screen that conceals mechanical equipment.
We consulted on the following building enclosure components and helped develop details to integrate various systems:
- Below-grade wall and underslab waterproofing
- Exterior wall systems, including a terra cotta rain screen panel system and architecturally exposed structural steel
- Windows, doors, and a structural silicone glazed curtain wall
- Low- and steep-sloped roofs, a green roof, and terraces
- Expansion joints between new and existing buildings
- Continuous air barrier system across multiple cladding and glazing finishes
The project team’s selection of materials, energy-efficient systems, and a living roof contributed to the building’s LEED certification.
Project Summary
Key team members



