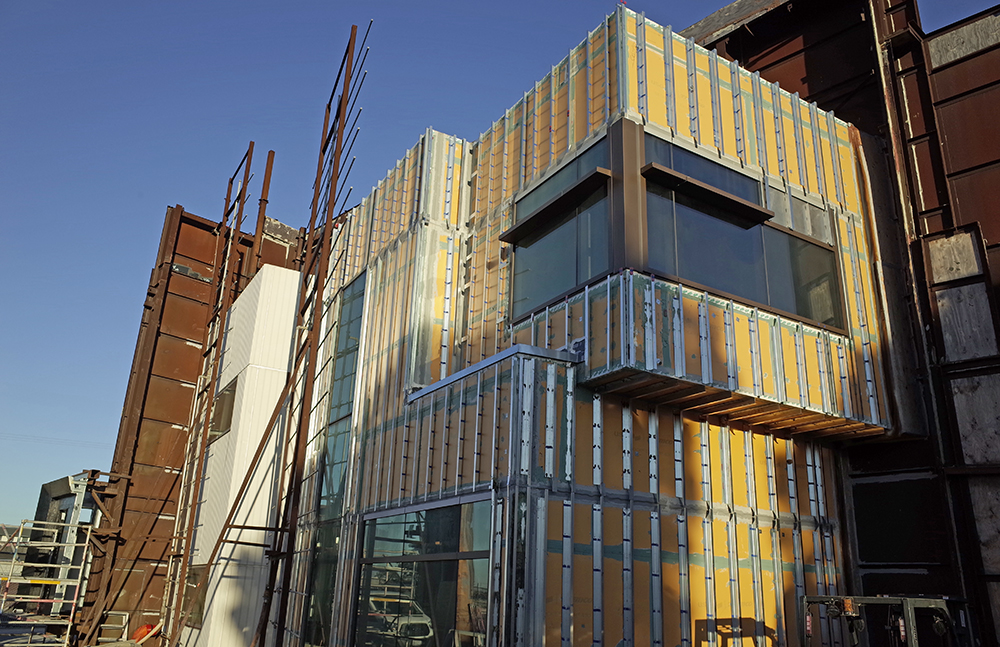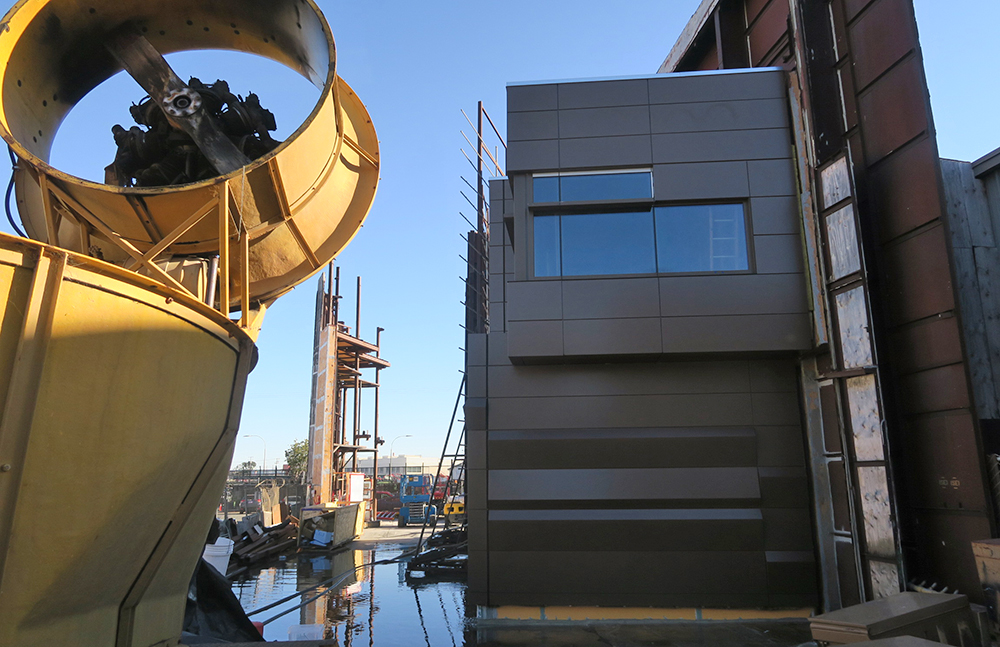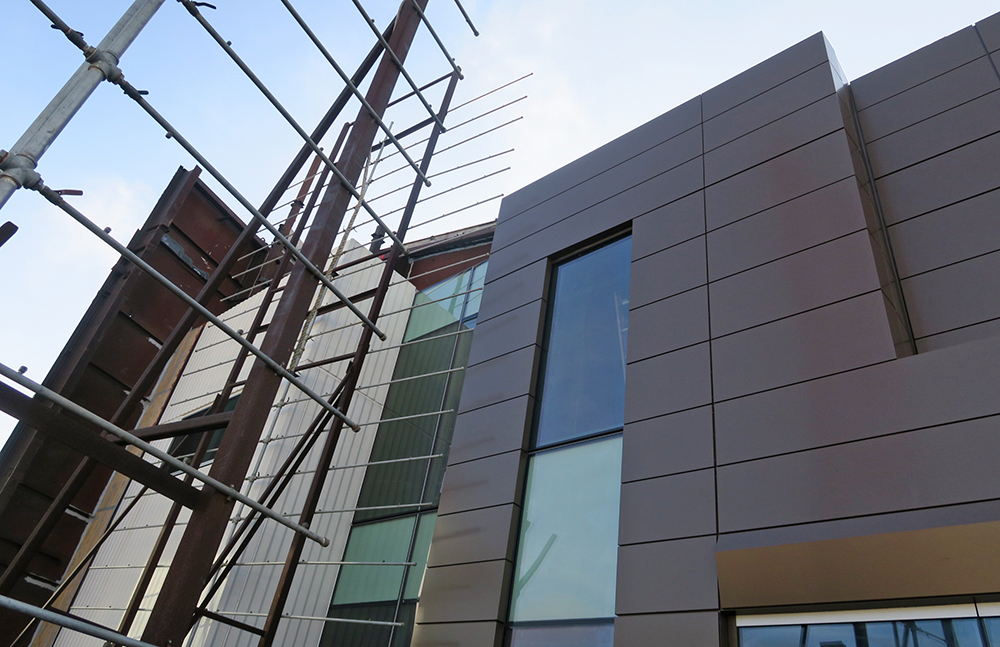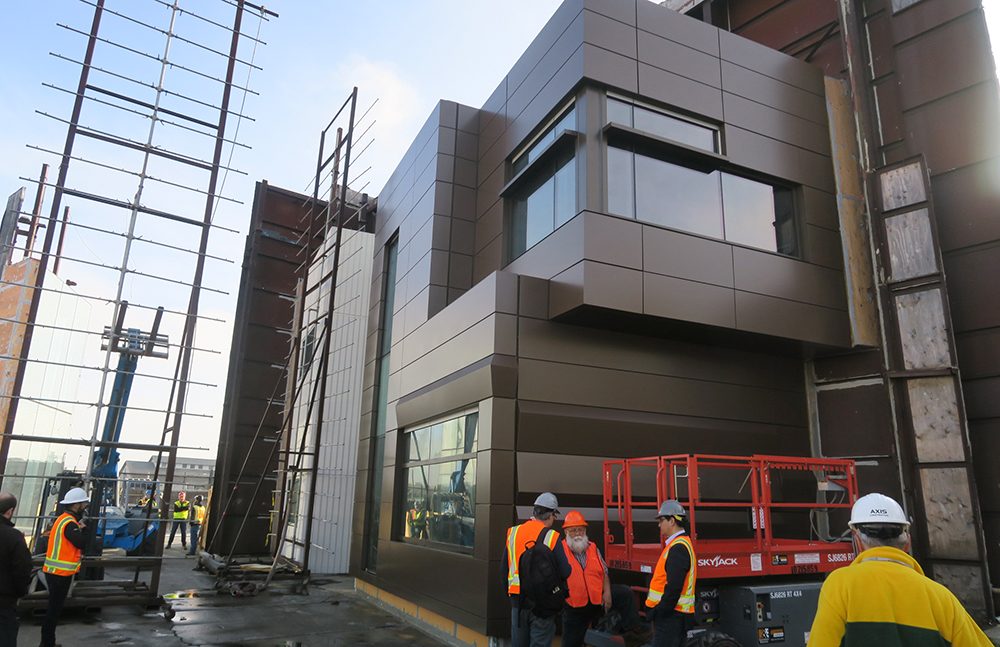San Francisco, CA
UCSF Medical Center at Mission Bay, Wayne and Gladys Valley Center for Vision
Scope/Solutions
To meet future space needs, UCSF Health acquired the sixty-acre Mission Bay Campus. The first phase of development on the four-acre East Campus includes the new Wayne and Gladys Valley Center for Vision on Block 33 at the corner of 16th and 3rd Streets. The building, comprising a twelve-story tower with a five-story podium, features a variety of building enclosure systems and a rooftop garden. SGH provided building enclosure commissioning (BECx) services for the project.
As the building enclosure commissioning provider, SGH worked with the project team during the design phase through performance mockup testing. Highlights of our work include the following:
- Helped establish performance expectations by developing the BECx specification and outlining testing requirements, roles and responsibilities for the project team, and procedures for documenting and resolving construction-related issues
- Reviewed the enclosure design and the owner’s project requirements, and provided recommendations to improve its performance, energy efficiency, and constructability
- Witnessed testing of the two-story performance mockup comprising representative sections of the aluminum unitized curtain wall and window wall, aluminum composite metal panel rainscreen, architectural precast concrete wall, and aluminum windows in punched openings
- Assisted the university by documenting issues with the performance mockup’s construction and associated repairs
Project Summary
Solutions
New Construction
Services
Building Enclosures
Markets
Education
Client(s)
Sherrill Engineering, Inc.
Specialized Capabilities
Commissioning
Key team members
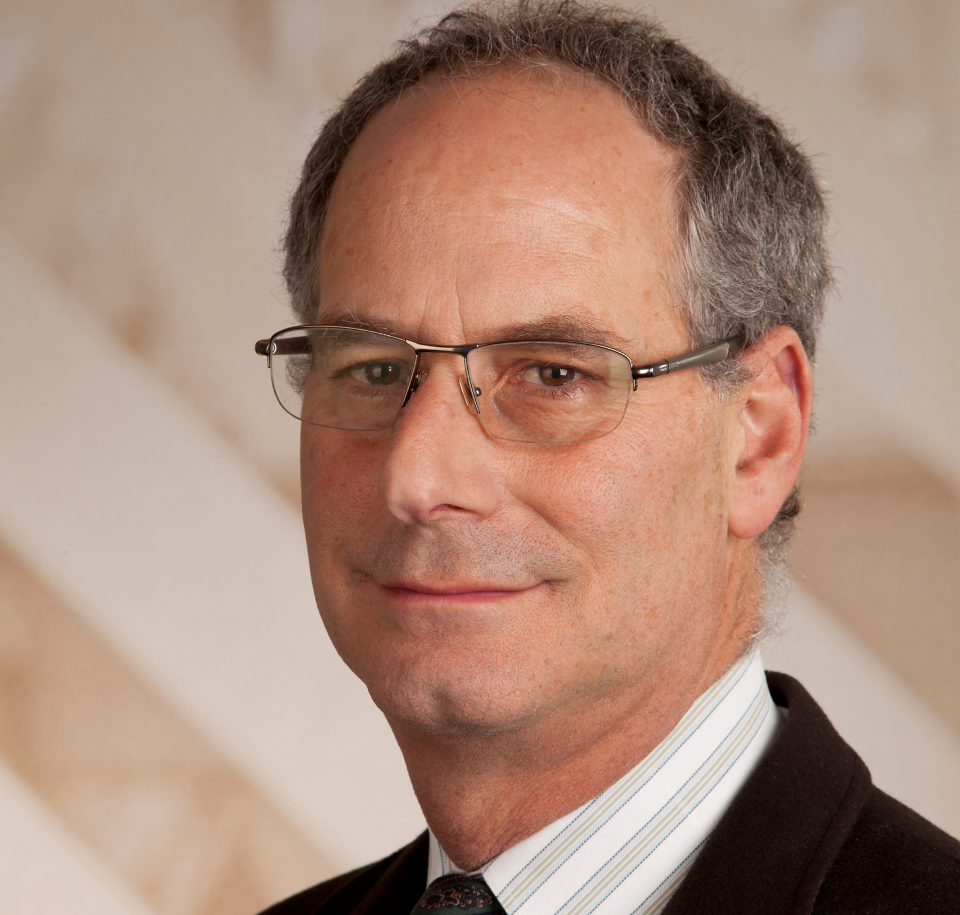
Additional Projects
West
UC San Diego, North Torrey Pines Living and Learning Neighborhood
With North Torry Pines, UC San Diego creates an entire community around a new quadrangle. SGH consulted on the building enclosure design for the project.
West
Westmont College, Adams Center and Winter Hall
Adams Center for the Visual Arts provides studio space, faculty offices, two general-use classrooms, a lecture hall with tiered seating, a computer lab, a darkroom, and the Westmont Museum of Art. SGH assisted the project team with the design of waterproofing and the building enclosure.
