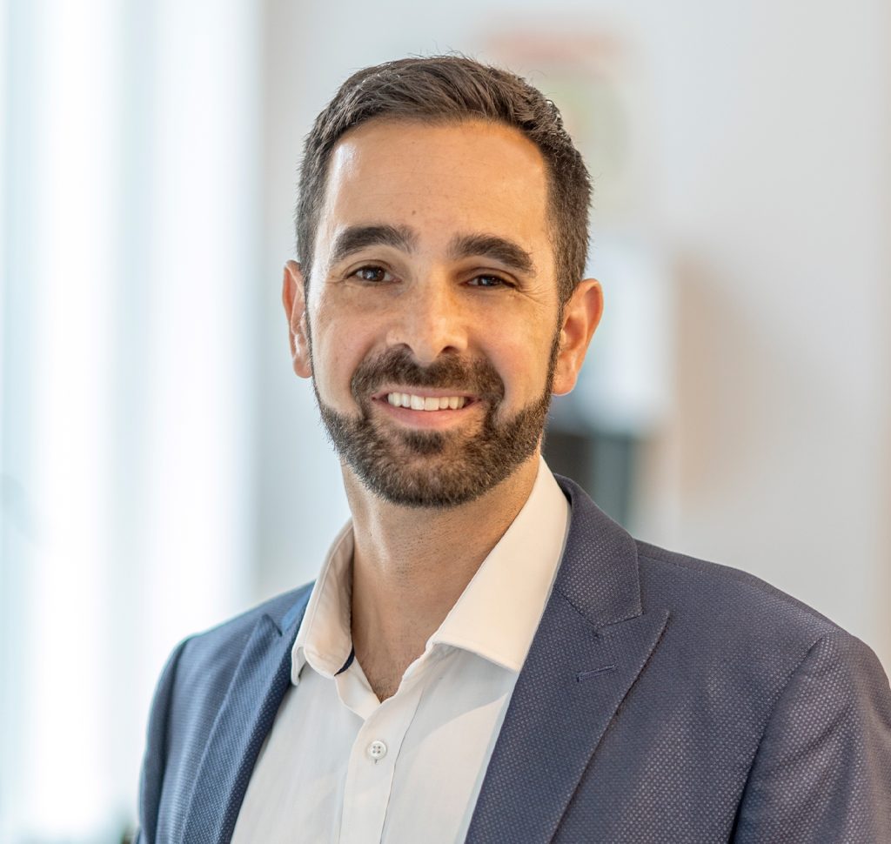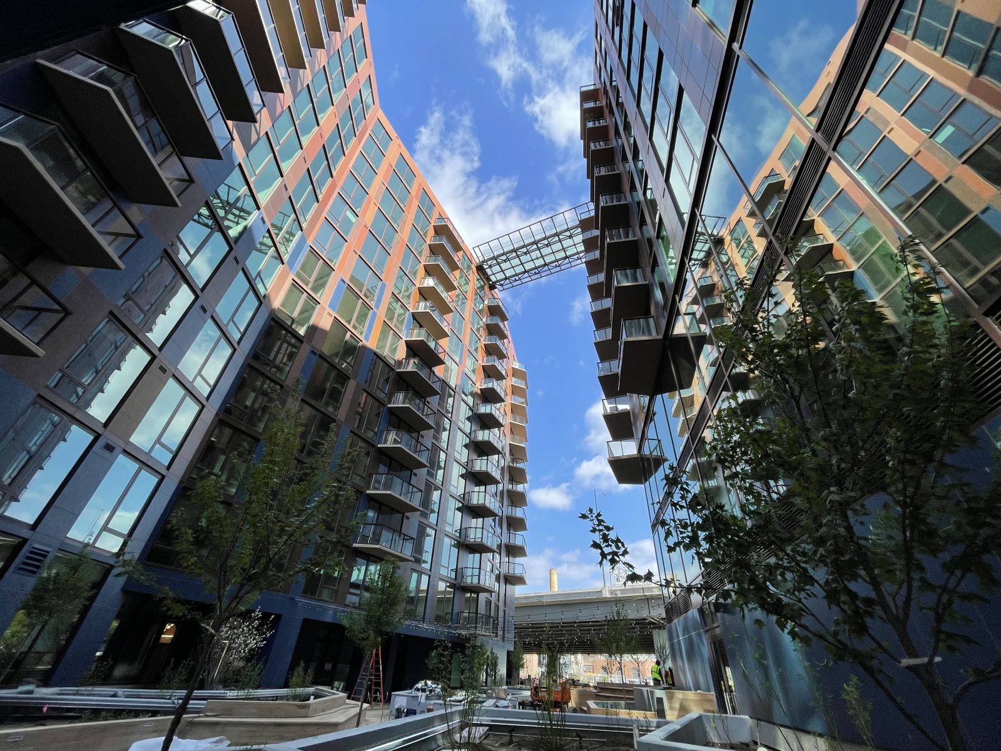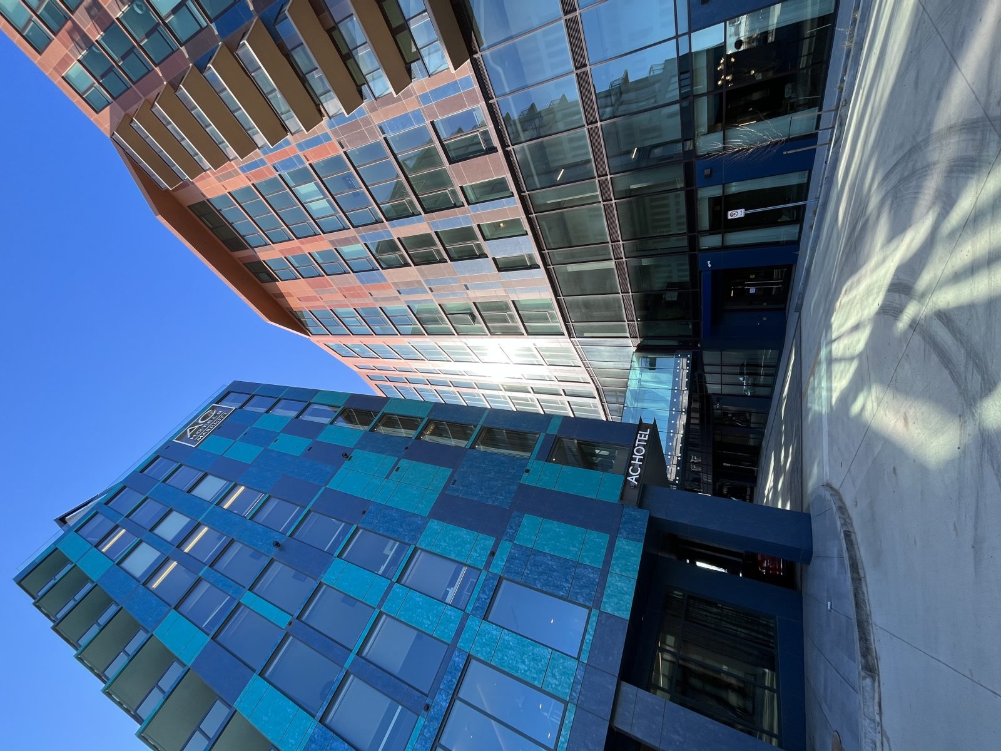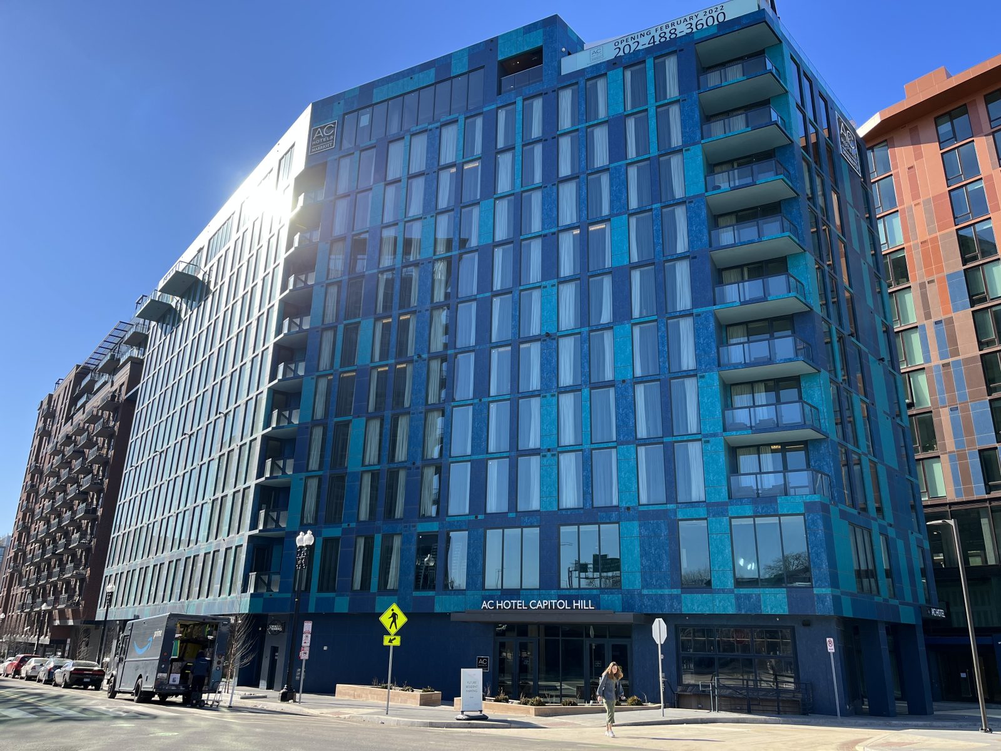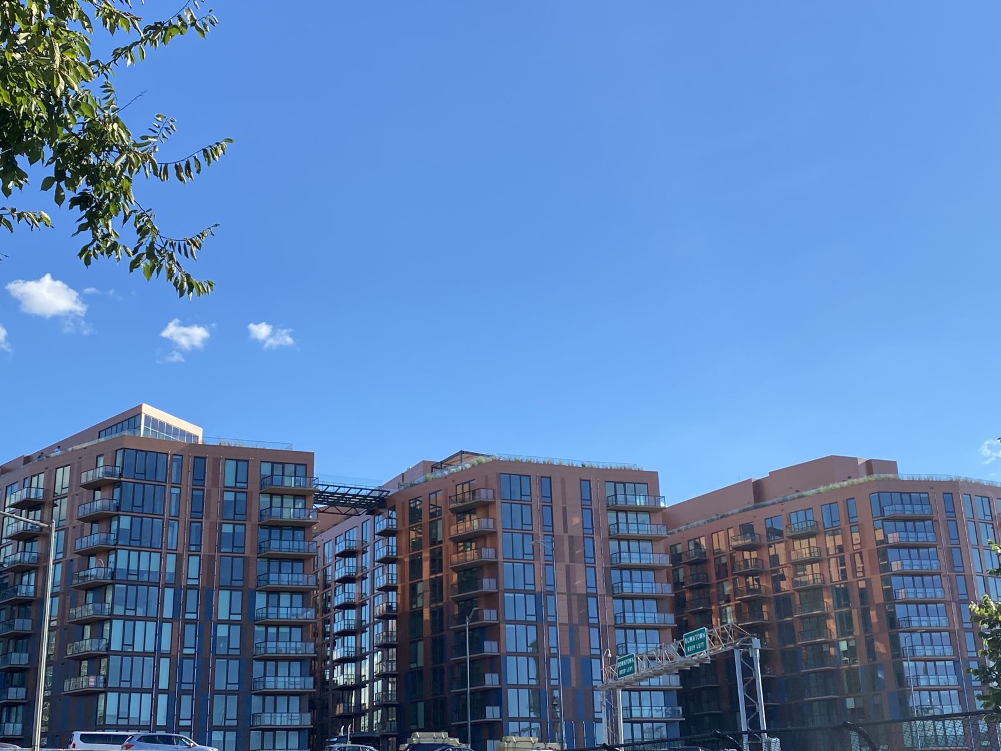Washington, DC
CSX East
Scope/Solutions
Sited on a parcel formerly owned by the CSX rail company, CSX East is a multibuilding development on New Jersey Avenue in southeast Washington, DC. The property includes a new eleven-story AC Hotel and a residential complex (Illume), comprising a twelve- and a thirteen-story building, providing more than 750 apartments combined. The three towers share a below-grade garage podium and are connected with a series of aerial bridges, including a glass skybridge connecting the roof-level amenity decks at the two residential buildings. SGH consulted on the building enclosure design for the project.
SGH assisted with the design of the building enclosure, including below- and above-grade waterproofing, metal panel cladding, window walls, curtain walls, and roofing. Highlights of our work include:
- Reviewing the proposed design, focusing on efficiency, constructability, and performance
- Helping the project team develop details and implement quality control procedures for the primary building enclosure systems
- Participating in an onsite mockup review to evaluate the fenestration, cladding, air/water barrier, and balcony traffic coating assemblies
- Collaborating with the project team to phase the building enclosure design and facilitate early procurement of critical path items, including foundation waterproofing
- Developing details for four aerial bridges (three with structural glass for the walls, roof, and floor) and associated expansion joints, and performing three‑dimensional computational fluid dynamics analyses used to evaluate potential condensation risks
- Consulting on building expansion joints and enclosure detailing at adjacent buildings along the southern property line
- Assisting with the roofing and waterproofing design for rooftop amenity decks, at-grade plazas over the garage podium, and private balconies, and multiple water features, including two swimming pools and two fountains
- Providing construction phase services, including reviewing submittals, visiting the site to observe ongoing construction, and helping address field conditions
Project Summary
Key team members
