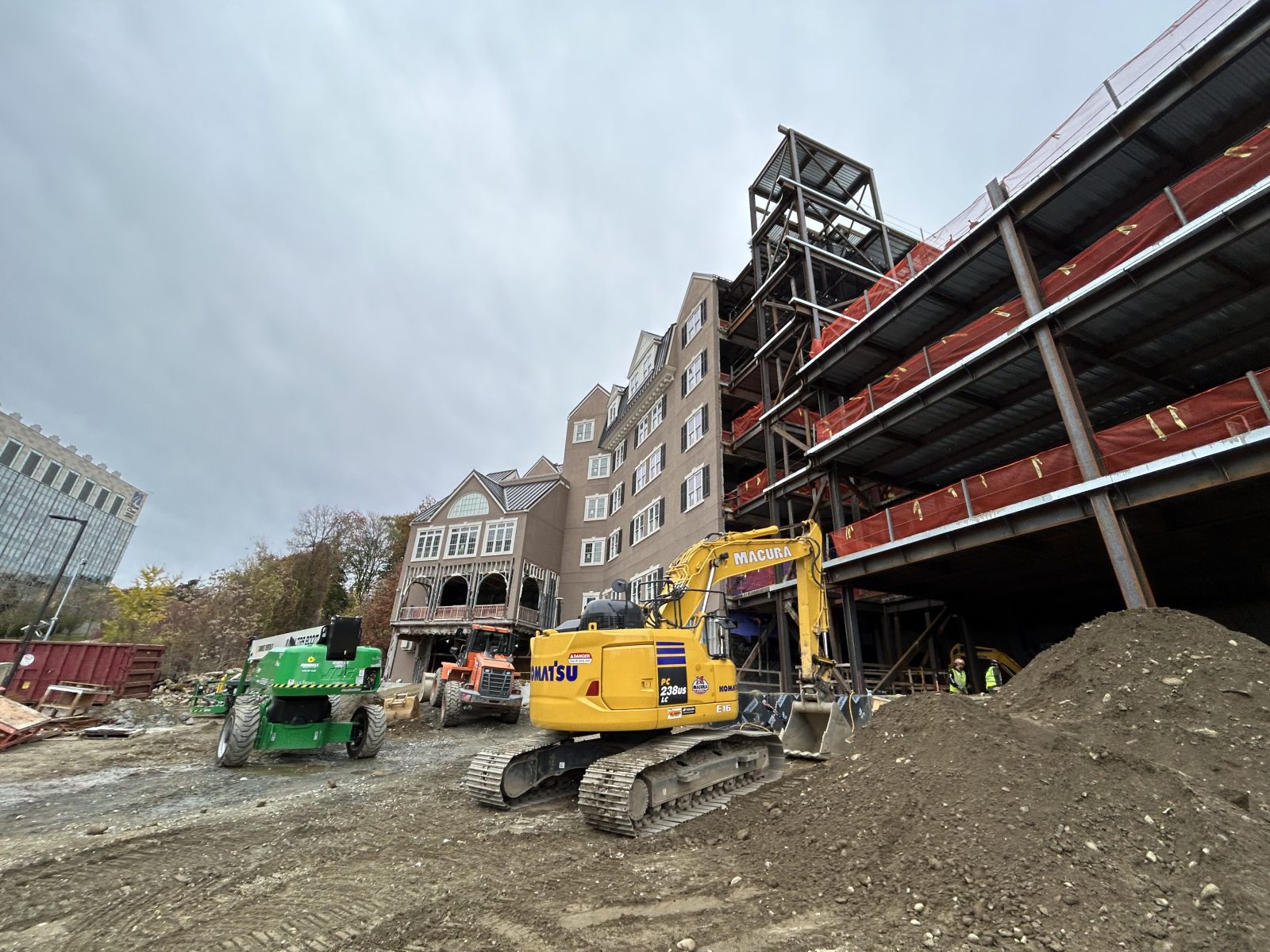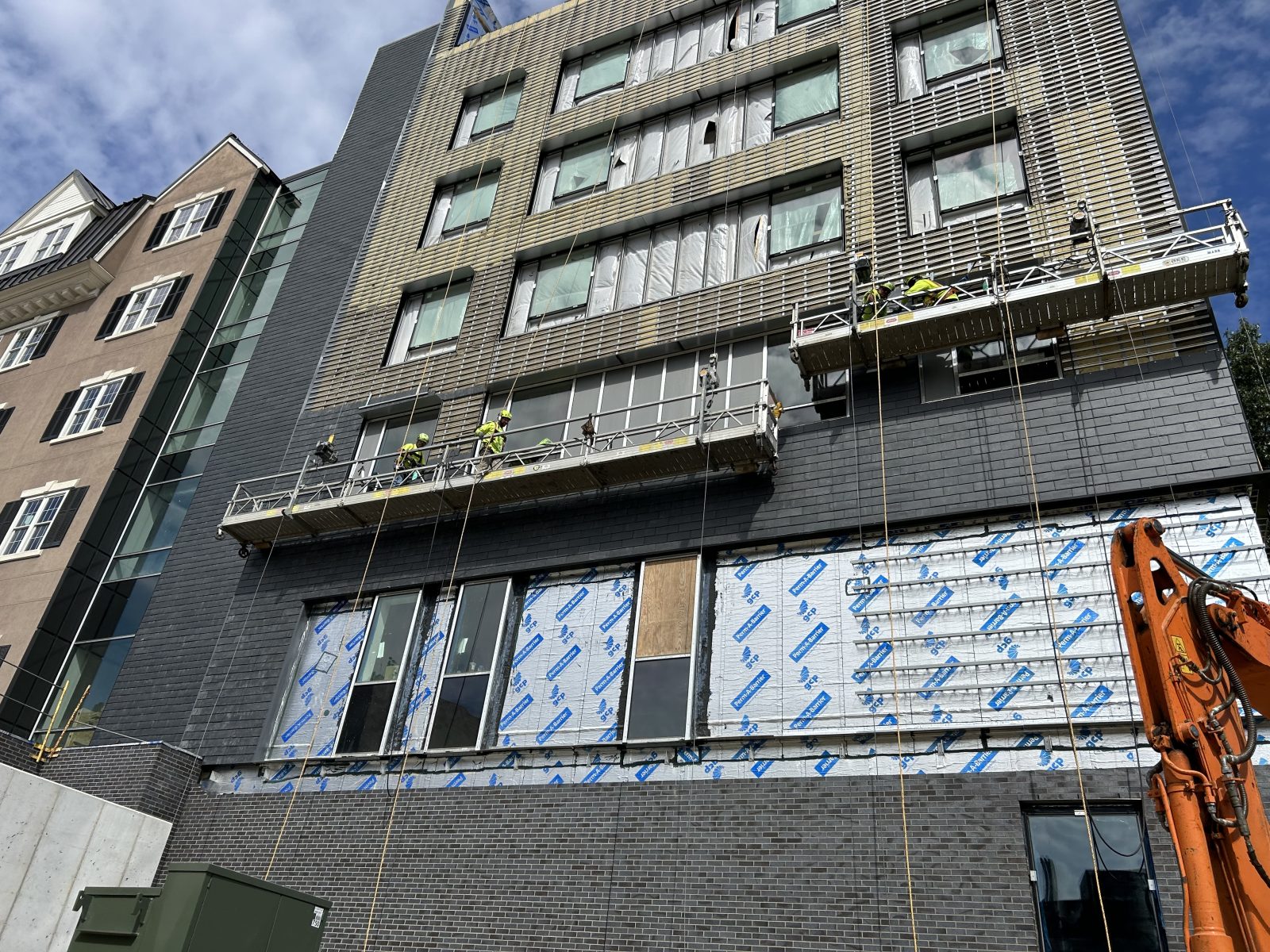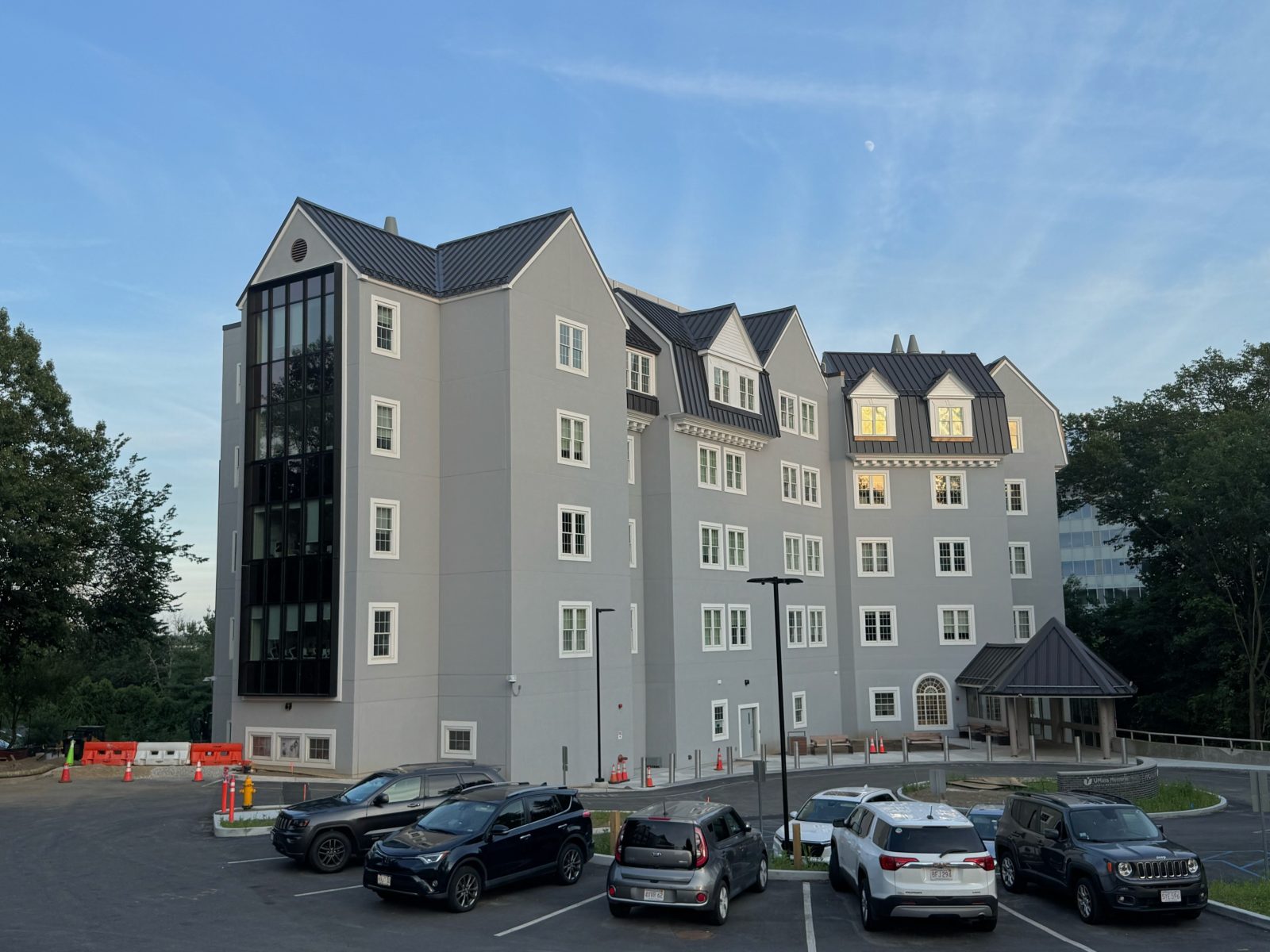Worcester, MA
UMass Memorial Health North Pavilion
Scope/Solutions
With its new acute-care facility, UMass Memorial Health adds 72 patient beds and features a garden patio on the fourth floor with views of Lake Quinsigamond. The North Pavilion helps alleviate a critical patient bed shortage by repurposing a former rehabilitation and skilled nursing center and integrating it with a new addition. SGH provided structural engineering and building enclosure consulting and commissioning services for the project.
As the structural engineer of record for the project, SGH designed the six-story steel‑framed structure for the new addition and extensive upgrades to the existing building’s lateral-load-resisting system. The six-story portion of the addition is structurally connected to the existing building and includes a new elevator, an imaging suite, receiving and storage spaces, and patient rooms. To accommodate the change in demands on the existing building, we designed an ambulance dropoff canopy along with modifications to the original roof framing to support new rooftop mechanical equipment. SGH also served as the special inspector for the structure, coordinating testing services for concrete, structural steel, and fireproofing.
SGH consulted on repairs to the exterior insulation and finish systems (EIFS) on the existing building and helped develop building enclosure details to integrate the existing building with the new tower. Our building enclosure commissioning services focused on the new addition featuring exterior walls clad with brick veneer and slate shingles, curtain walls, low-slope roofing, and waterproofing for the fourth floor garden. Working directly with the hospital’s project manager, SGH developed the building enclosure commissioning plan, outlined testing requirements, and established project team roles and responsibilities for the project.
Project Summary
Key team members




