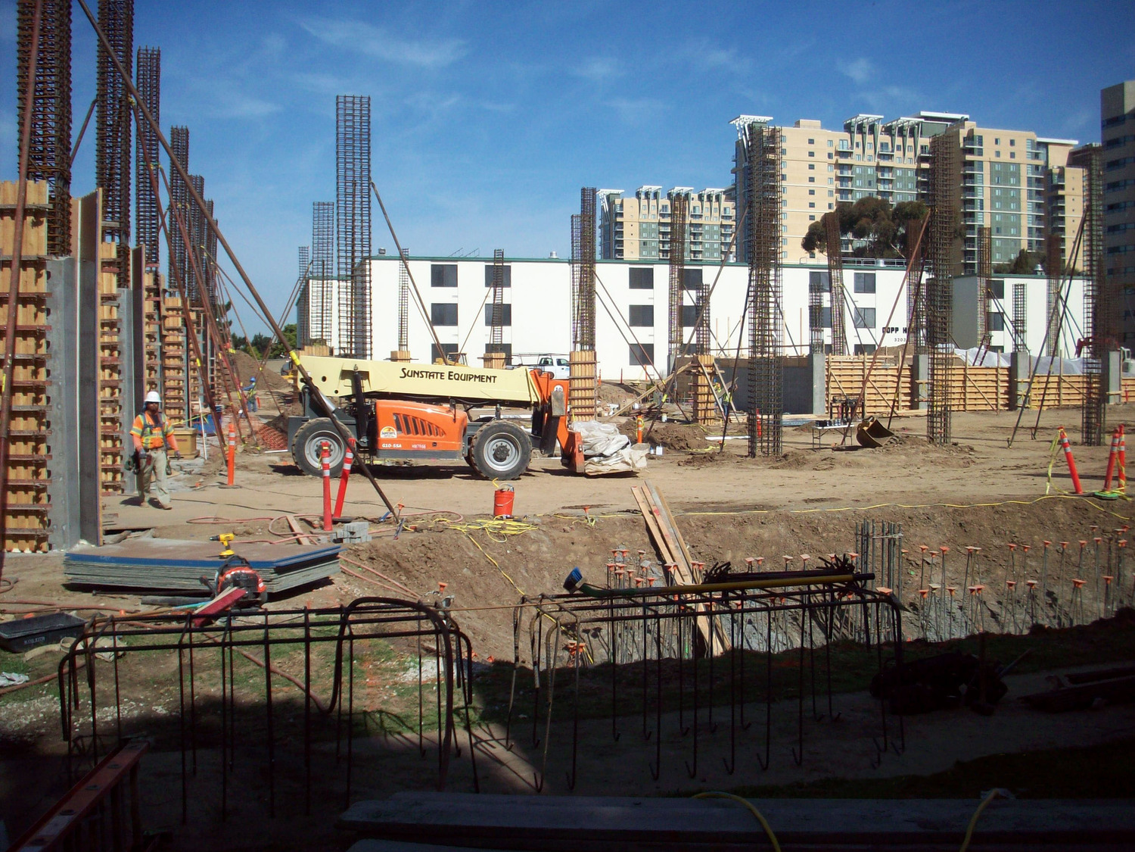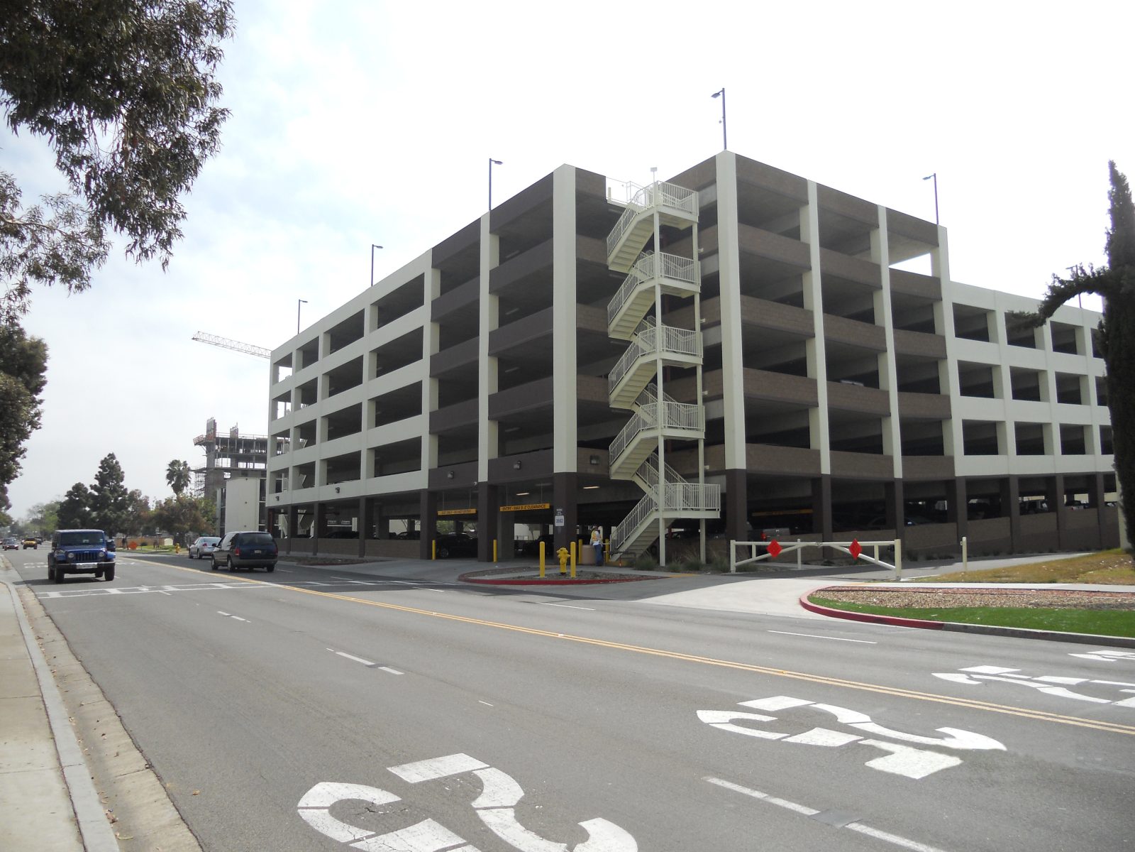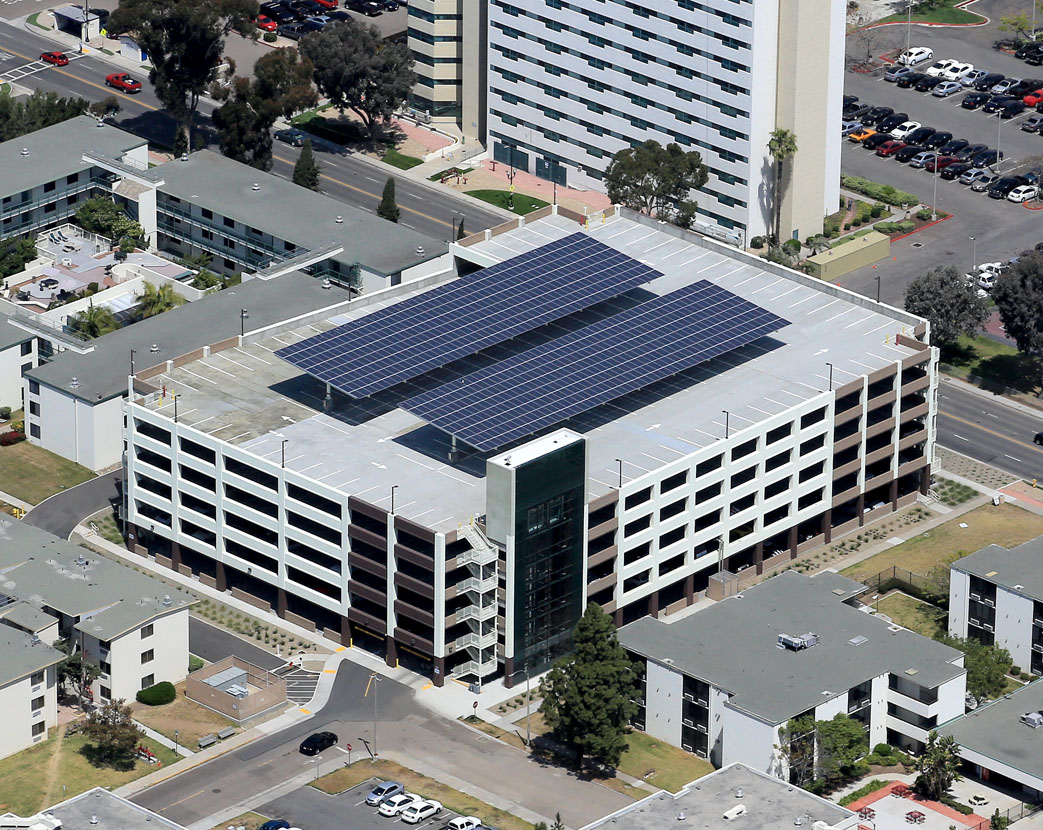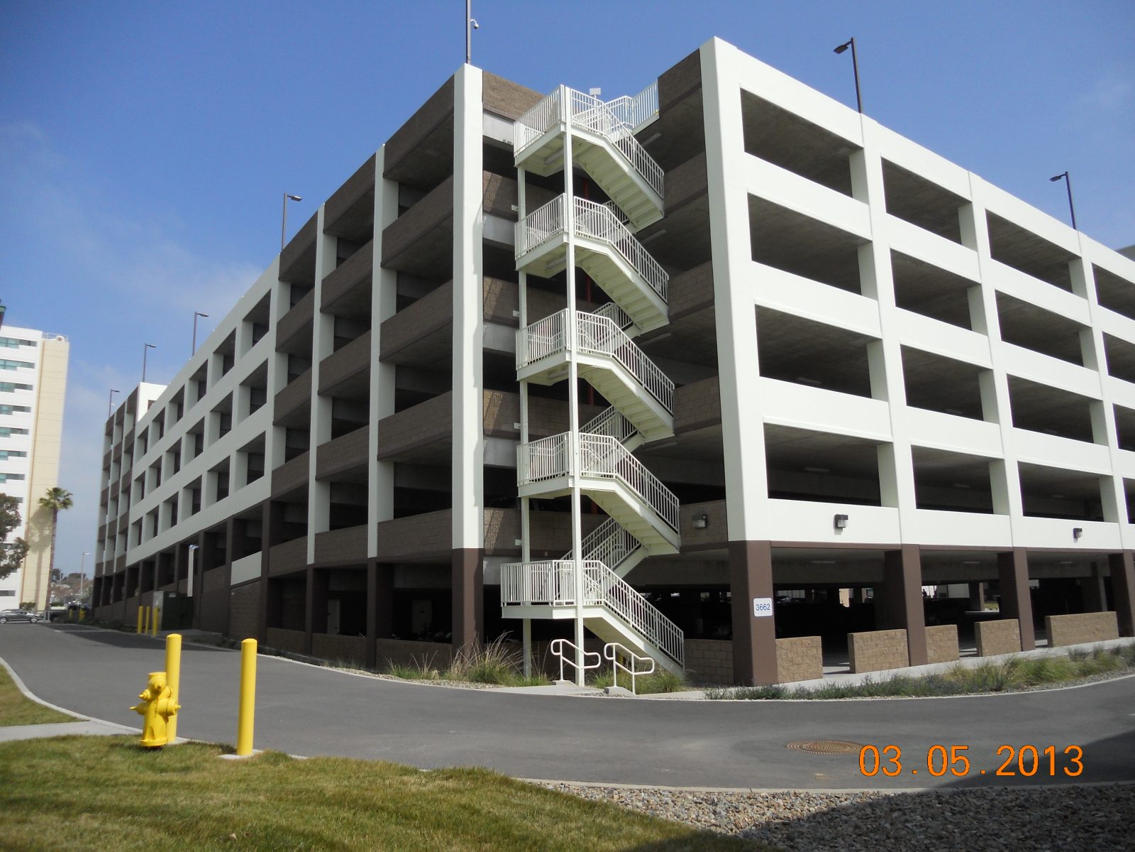San Diego, CA
U.S. Navy P-405 Bachelor Enlisted Quarters Parking Garage
Scope/Solutions
The P-405 project consists of a multi-story Bachelor Enlisted Quarters and multi-story parking structure at Naval Base San Diego. The parking structure provides 800 parking spaces in six stories, including one at-grade level and five elevated levels.
SGH provided structural engineering and functional design services for the parking structure. Fennie+Mehl Architects, under contract to SGH, provided architectural design services. The work of the SGH team included:
- Architectural design of the stair towers, elevator towers, and exterior treatment of the concrete spandrel beams
- Striping layout of standard and handicap-accessible parking space locations in accordance with code requirements
- Layout of stair and elevators
- Structural design of auger-cast pile foundations, post-tensioned concrete slabs and beams, reinforced concrete columns, and special reinforced concrete moment-resisting frames
- Preparation of a structural calculation package to document the design, including compliance with Unified Facilities
- Criteria requirements for resistance to progressive collapse
Project Summary
Solutions
New Construction
Services
Structures
Markets
Infrastructure & Transportation
Client(s)
Penick Nordic Joint Venture
Specialized Capabilities
Building Design
Key team members


Additional Projects
West
Stroube Drain
SGH evaluated the structural adequacy and durability of the as-built culvert and also served as a neutral party with binding rulings during the dispute resolution.
West
Bay Area Rapid Transit, Earthquake Safety Program
Carrying about 360,000 commuters every day, Bay Area Rapid Transit (BART) is an important part of the region’s transportation infrastructure. Under a term contract, SGH performed seismic assessments and assisted with upgrading this critical transit system.



