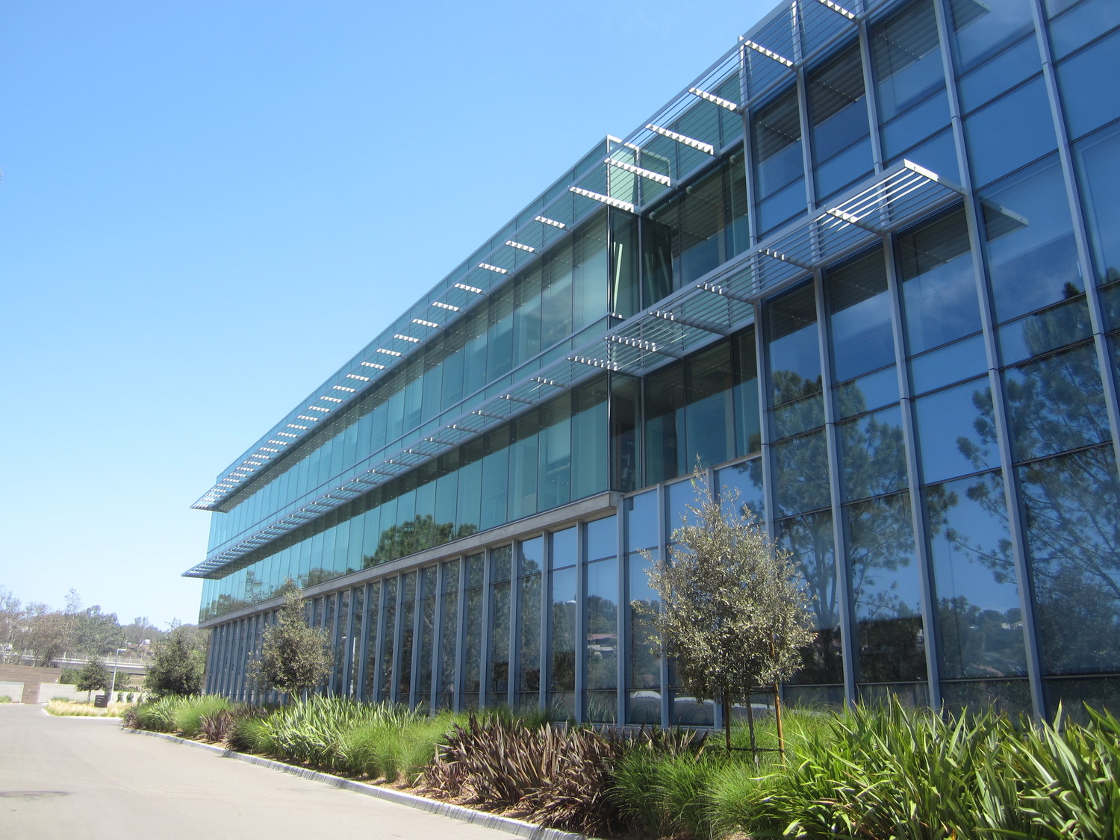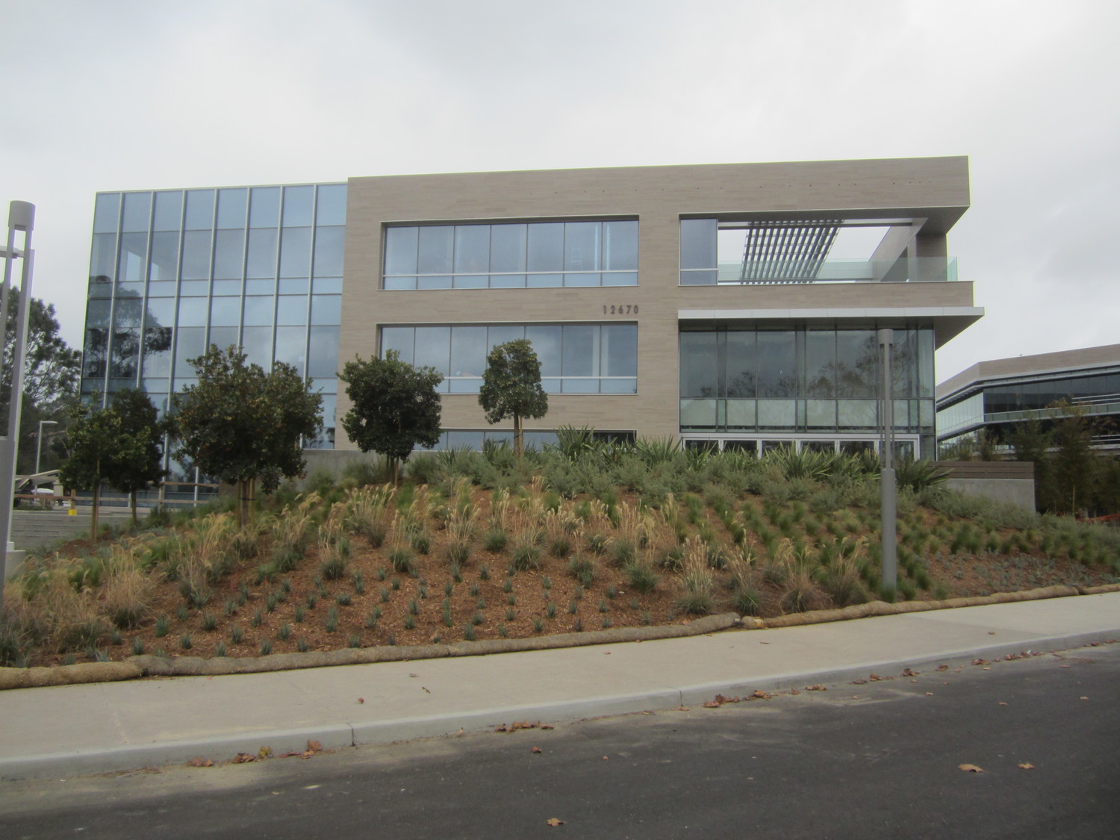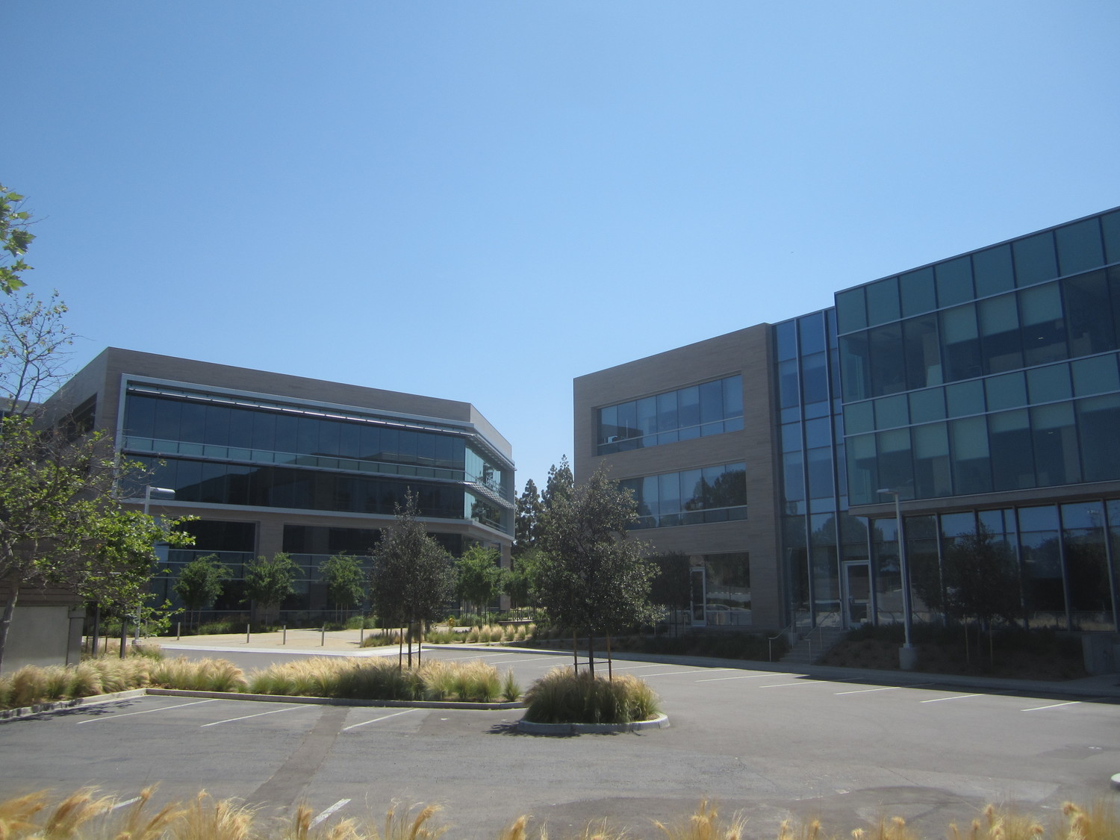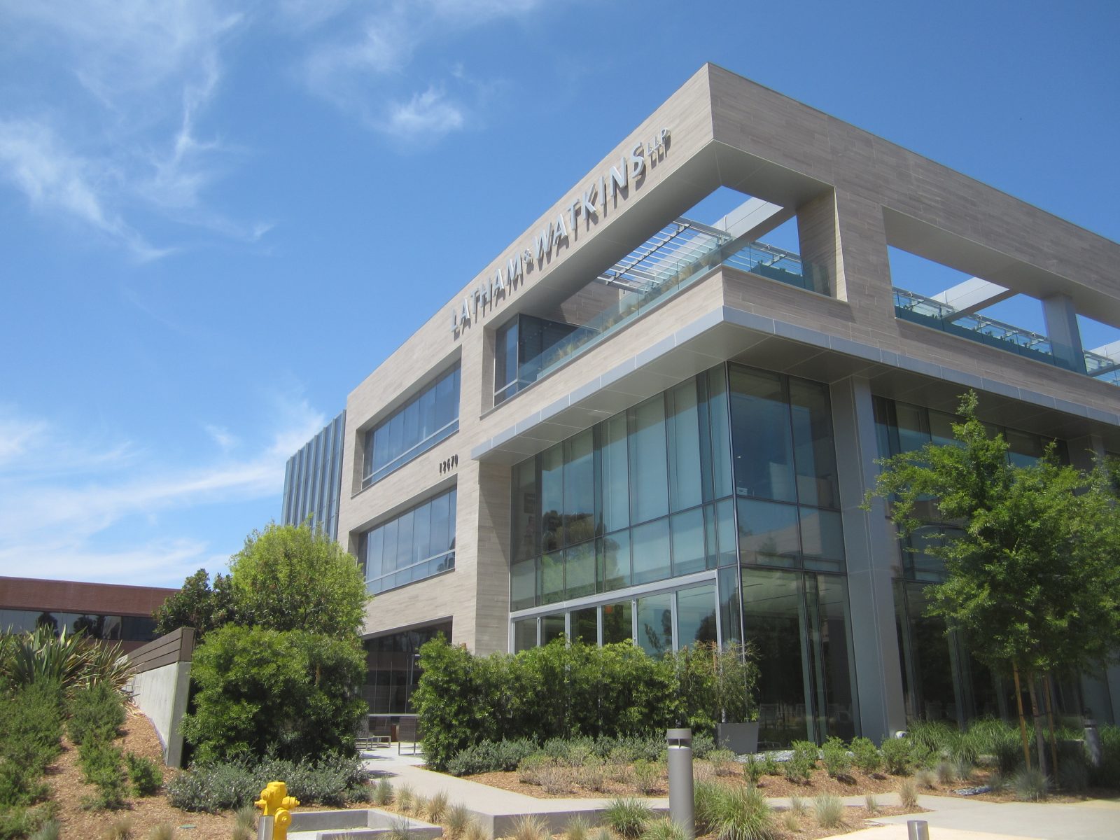San Diego, CA
Township 14
Scope/Solutions
The two buildings at 12670 and 12680 High Bluff Drive offer Class A office space to the Del Mar Heights area. The project included constructing a new building at 12670 and recladding the existing building at 12680. The new facades create textural changes by combining opaque stone veneer and transparent glazing. SGH consulted on the building enclosure.
For the new building, SGH assisted with the designing below-grade waterproofing, exterior wall waterproofing, curtain walls, terrace waterproofing, and low-slope roofing. At the existing building, we consulted on recladding the structure and replacing the roofing. Highlights of our work include the following:
- Reviewed the proposed design and provided recommendations to improve the performance of the building enclosure
- Helped develop details to integrate the various building enclosure systems
- Provided design performance criteria for systems and components to incorporate in project specifications
- Reviewed existing construction at 12680 and adapted details to fit as-built conditions
- Reviewed building enclosure submittals and shop drawings to compare with the design intent
- Visited the site to observe ongoing construction to compare with the requirements of the project documents
- Modified details during construction to accommodate variations
- Assisted the construction team with on-site mockup and collaborated with them to develop details for complex intersection where the drift joint meets the window head
- Recommended details to accommodate construction tolerances
- Observed water testing of as-built window assemblies to compare with performance expectations
Project Summary
Solutions
New Construction
Services
Building Enclosures
Markets
Commercial
Client(s)
Gensler Architecture Design & Planning
Specialized Capabilities
Facades & Glazing | Roofing & Waterproofing
Key team members

Additional Projects
West
1400 and 1450 Bayhill
The YouTube Campus Expansion project at 1400 and 1450 Bayhill Drive includes construction of two new mass timber office buildings. SGH served as the project's designer of record for the roofing and waterproofing systems and the concrete block cavity wall cladding around the base of the buildings.
West
301 Brannan Street
301 Brannan is a six-story, brick building originally constructed in 1909 as a plumbing supply warehouse. SGH performed a facade inspection in accordance with the City of San Francisco’s requirements.



