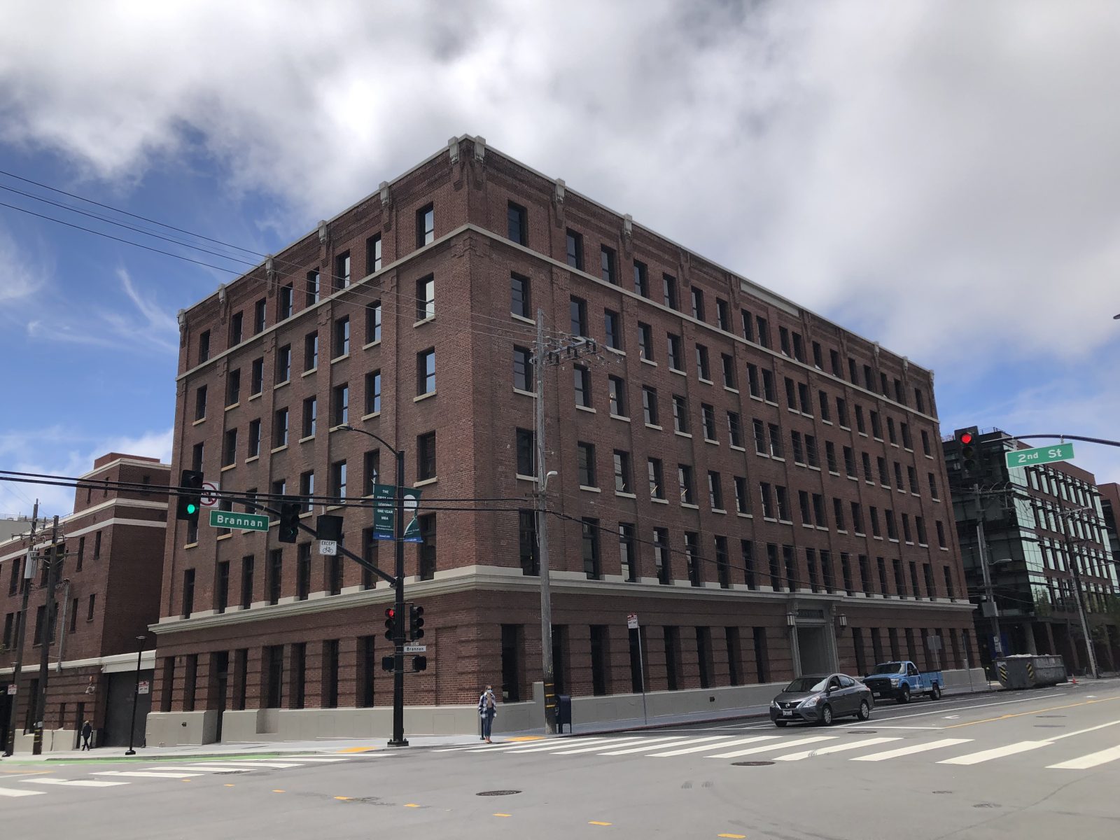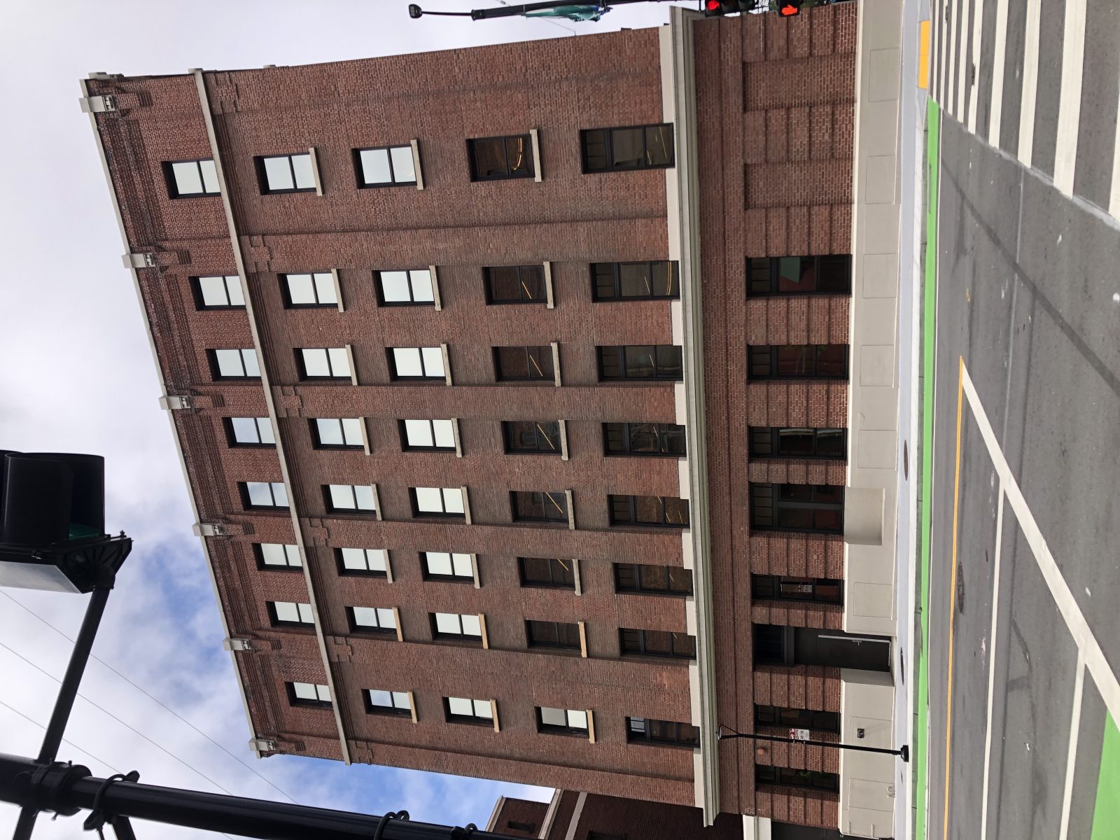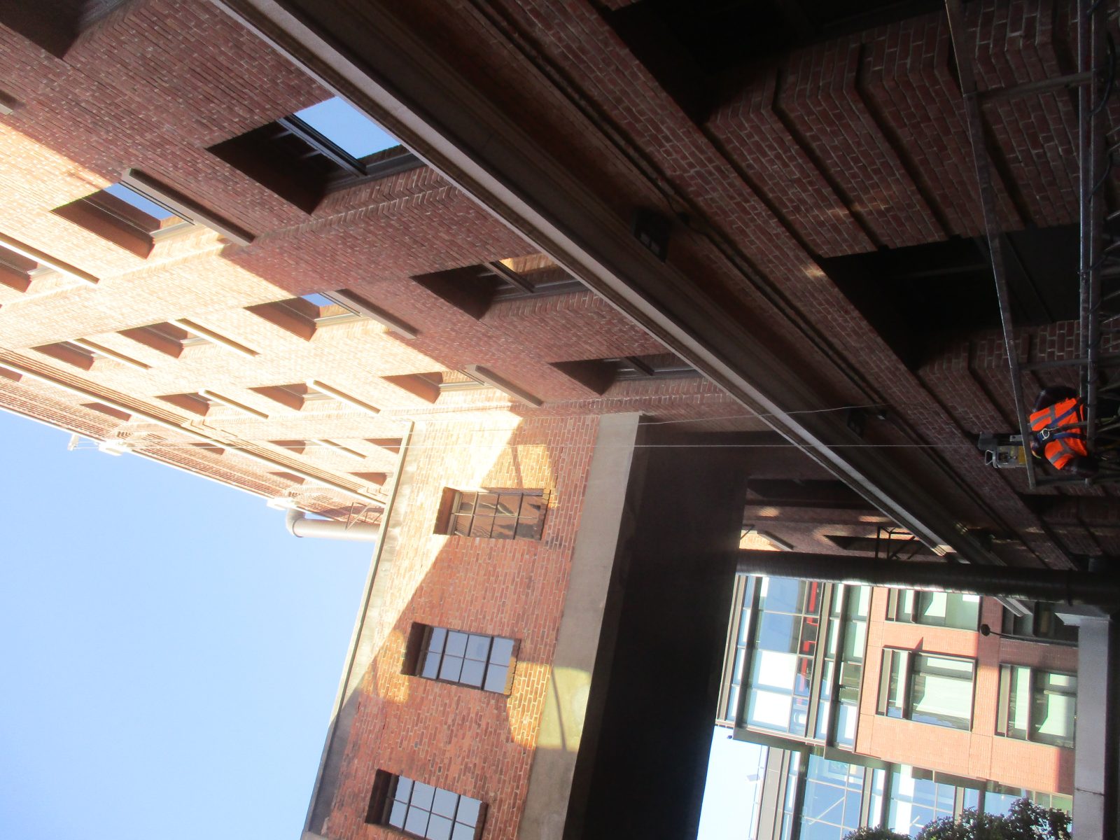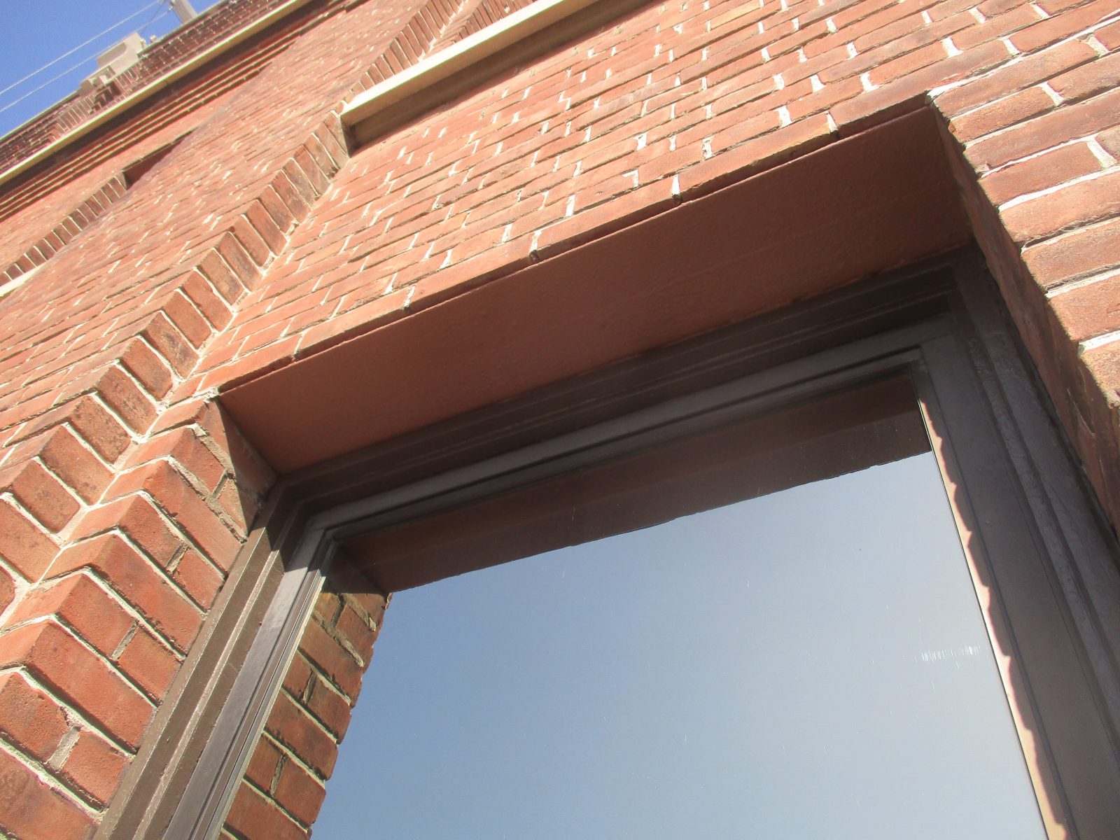San Francisco, CA
301 Brannan Street
Scope/Solutions
301 Brannan is a six-story, brick building originally constructed in 1909 as a plumbing supply warehouse. Now housing leasable office space, the building is listed on the National Register as a contributing resource to the South End Historic District. SGH performed a facade inspection in accordance with the City of San Francisco’s requirements.
Our work included research to identify the building’s historic standing, review relevant project documents, and interview building personnel. SGH performed an interior leak survey, inspecting the facades from the ground and suspended scaffolding. The work focused on identifying any evidence of movement, significant deterioration, or conditions that could become unsafe as required by the following, collectively and commonly known as the facade ordinance:
- Chapter 5F of the San Francisco Existing Building Code
- Administrative Bulletin 110 (AB 110), issued by the Department of Building Inspection
- ASTM E2770 – Standard Practice for Periodic Inspection of Building Facades for Unsafe Conditions, with modifications
During the survey, SGH found damage to the bricks at one location where a pedestrian bridge intersects a wall and recommended stabilization measures that the contractor implemented the next day. We prepared a report summarizing our observations and recommendations for maintenance along with an affidavit submitted to the Department of Building Inspection.
Project Summary
Key team members




