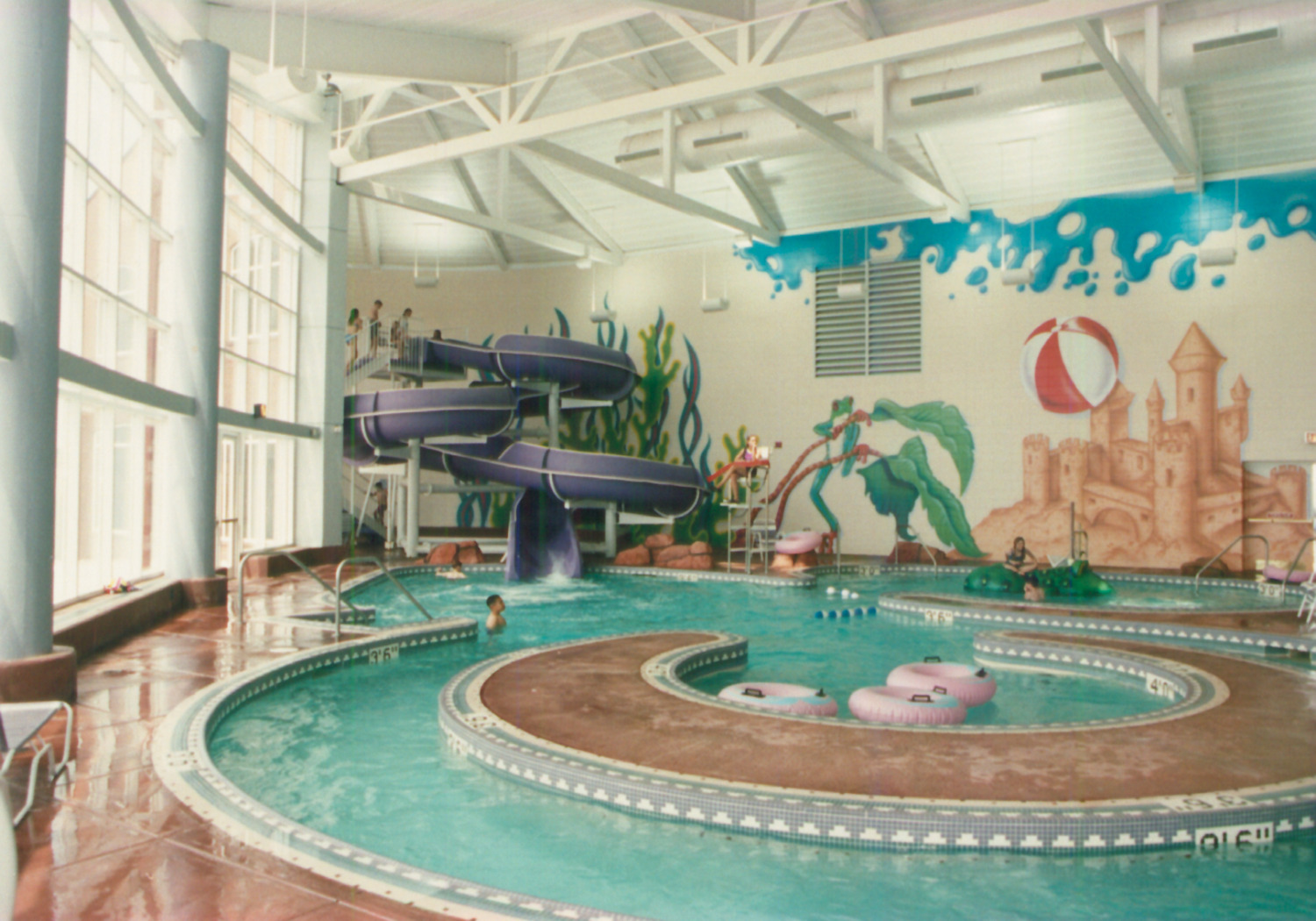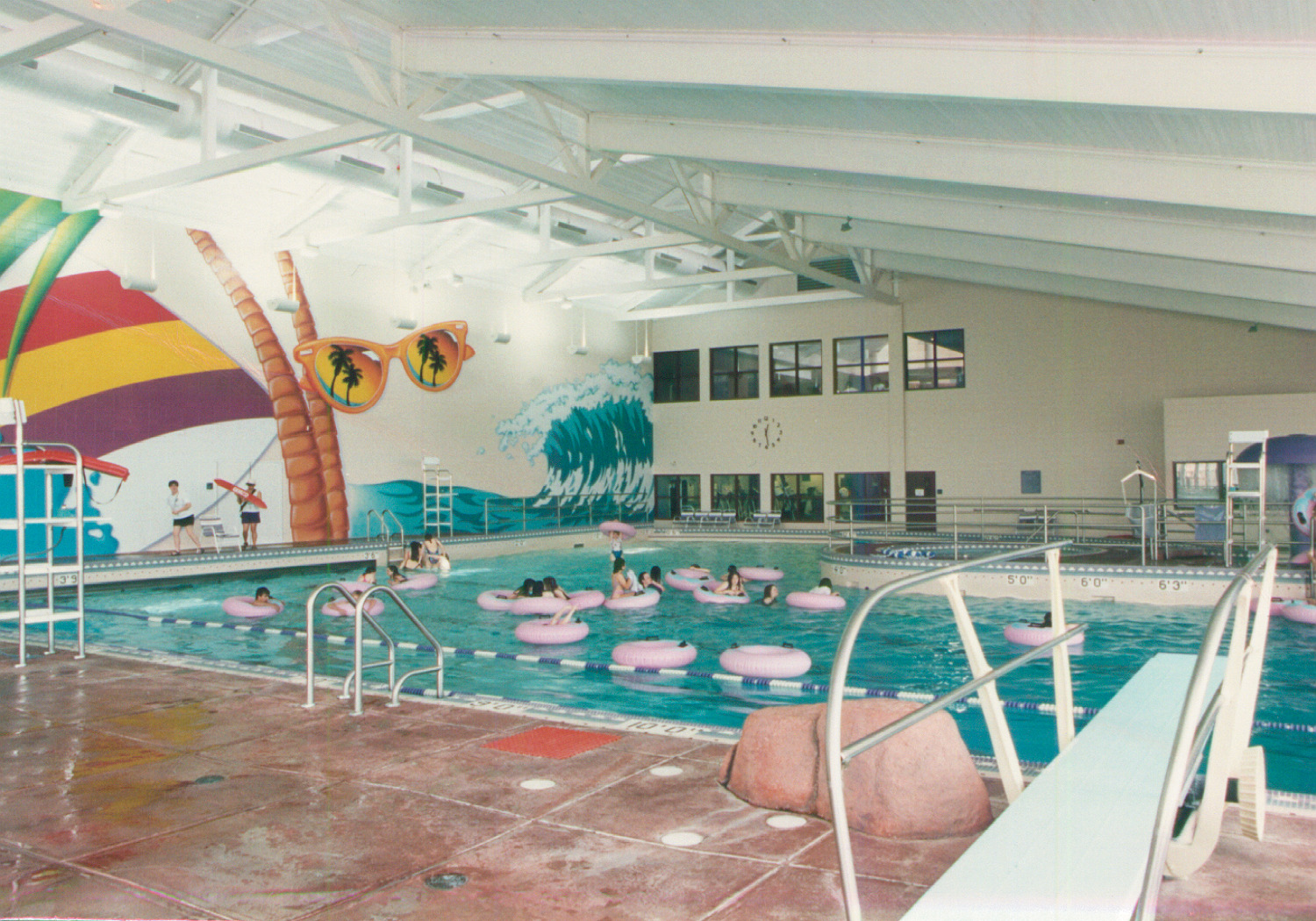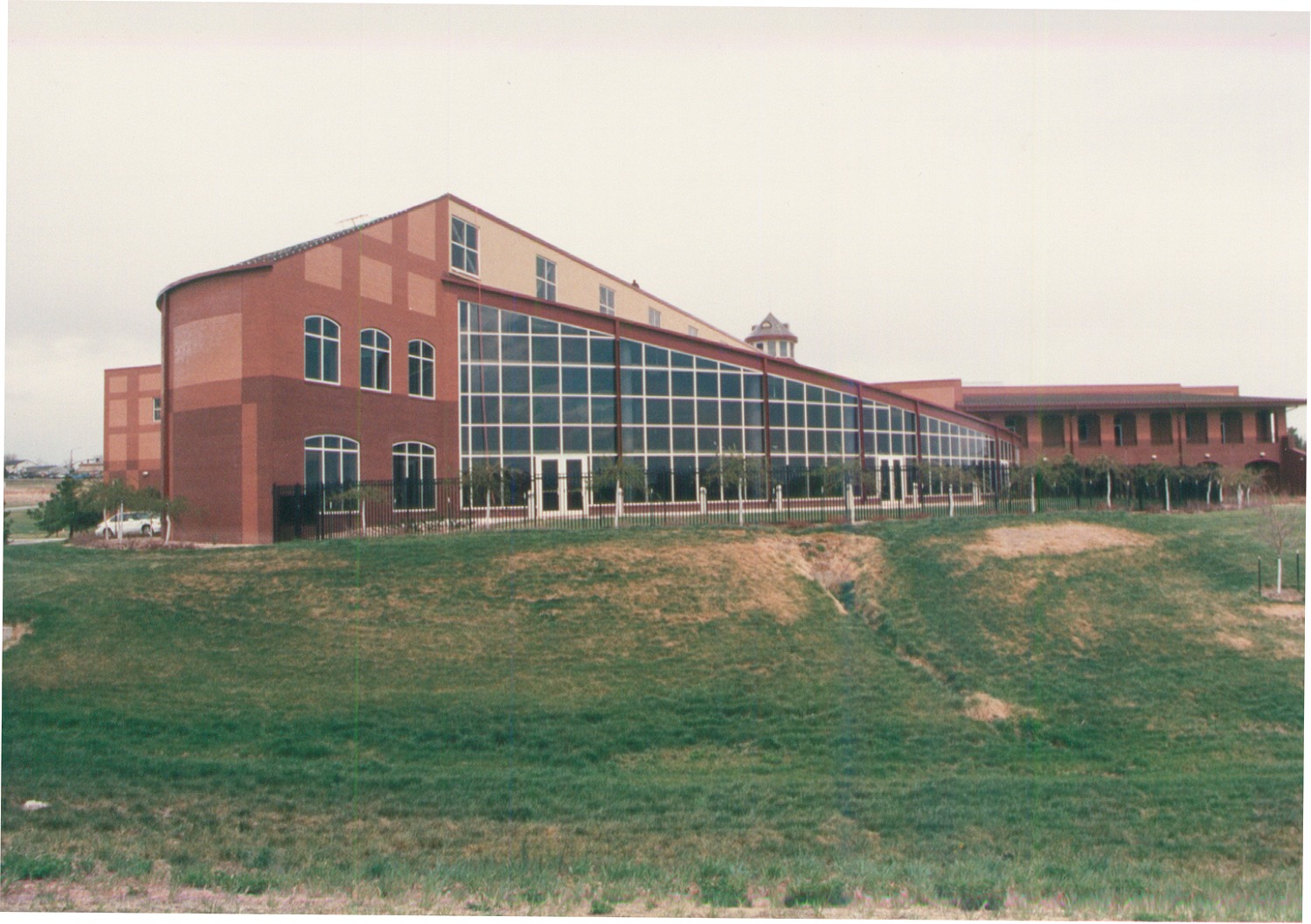Thornton, CO
Thornton Natatorium
Scope/Solutions
The Thorton recreation complex includes a gymnasium, racket ball court, and a natatorium with two large pools and spa. The north masonry exterior wall of the natatorium was experiencing severe efflorescence and while the relative humidity in the natatorium was low, condensation was occurring in the exterior walls. SGH investigated the cause of the building enclosure issues.
Highlights of SGH’s work on this project include the following:
- Performed water testing to recreate leaks and disassembled roof and wall sections to understand the construction details
- Concluded that deficiencies in the natatorium roof air barrier and seal allowed moist pool air to flow into the cavity of the brick masonry wall and through the roofing causing mildew growth within the roof system, which is composed of asphalt shingles in sloped areas and a ballasted rubber membrane in flat areas
- Designed new roof system with a structural air/vapor barrier, thermally broken structural blocking, and venting for a cavity space under shingles
- Determined that deficiencies in air barrier construction and in the various mechanical systems caused a positive air pressure condition that contributed to moisture problems
- Prepared plans and specifications for repairs and provided full-time monitoring during construction
- Provided technical support to the owner to assist in recovering damages
Project Summary
Solutions
Repair & Rehabilitation
Services
Building Enclosures | Applied Science & Research
Markets
Culture & Entertainment
Client(s)
City of Thornton, CO
Specialized Capabilities
Building Science | Roofing & Waterproofing | Environmental Simulations
Key team members


Additional Projects
West
Presidio Officers’ Club
As part of the project, SGH provided exterior waterproofing and preservation consulting services required to update the Historic Structure Report and to develop construction documents for the rehabilitation project.
West
The Petersen Automotive Museum
SGH consulted on the new building enclosure, featuring a striking facade of wavy stainless steel ribbons over a corrugated aluminum rainscreen.


