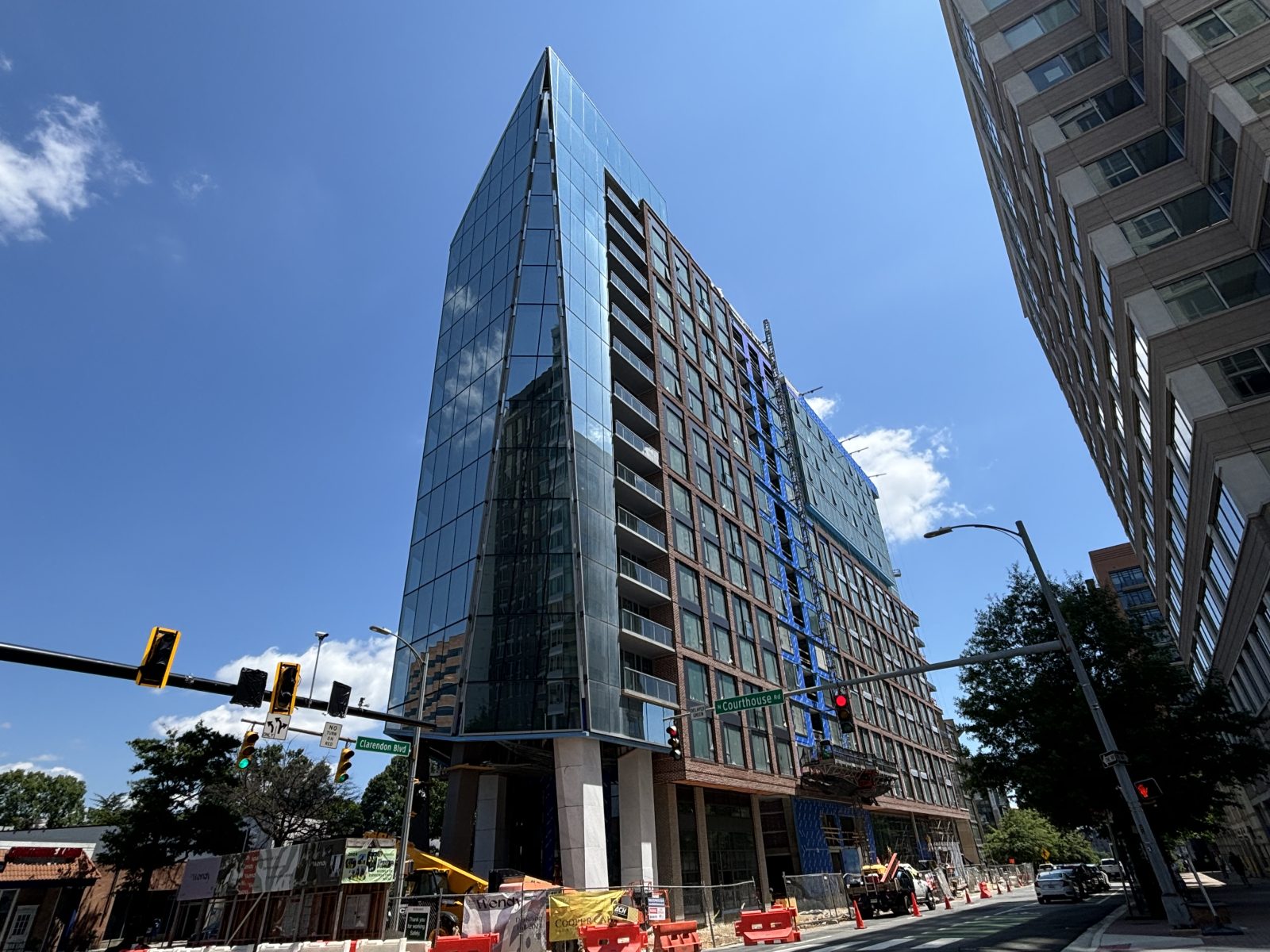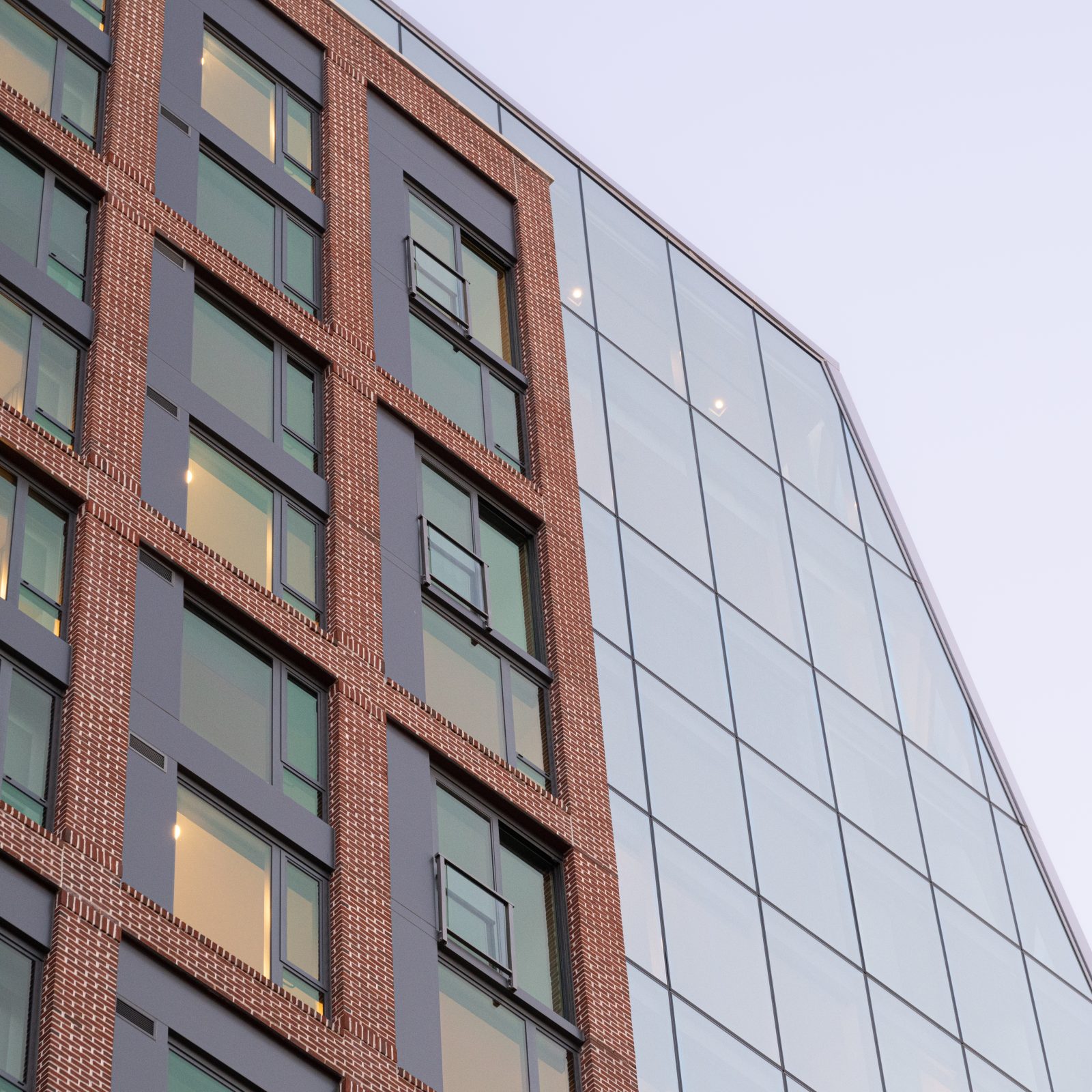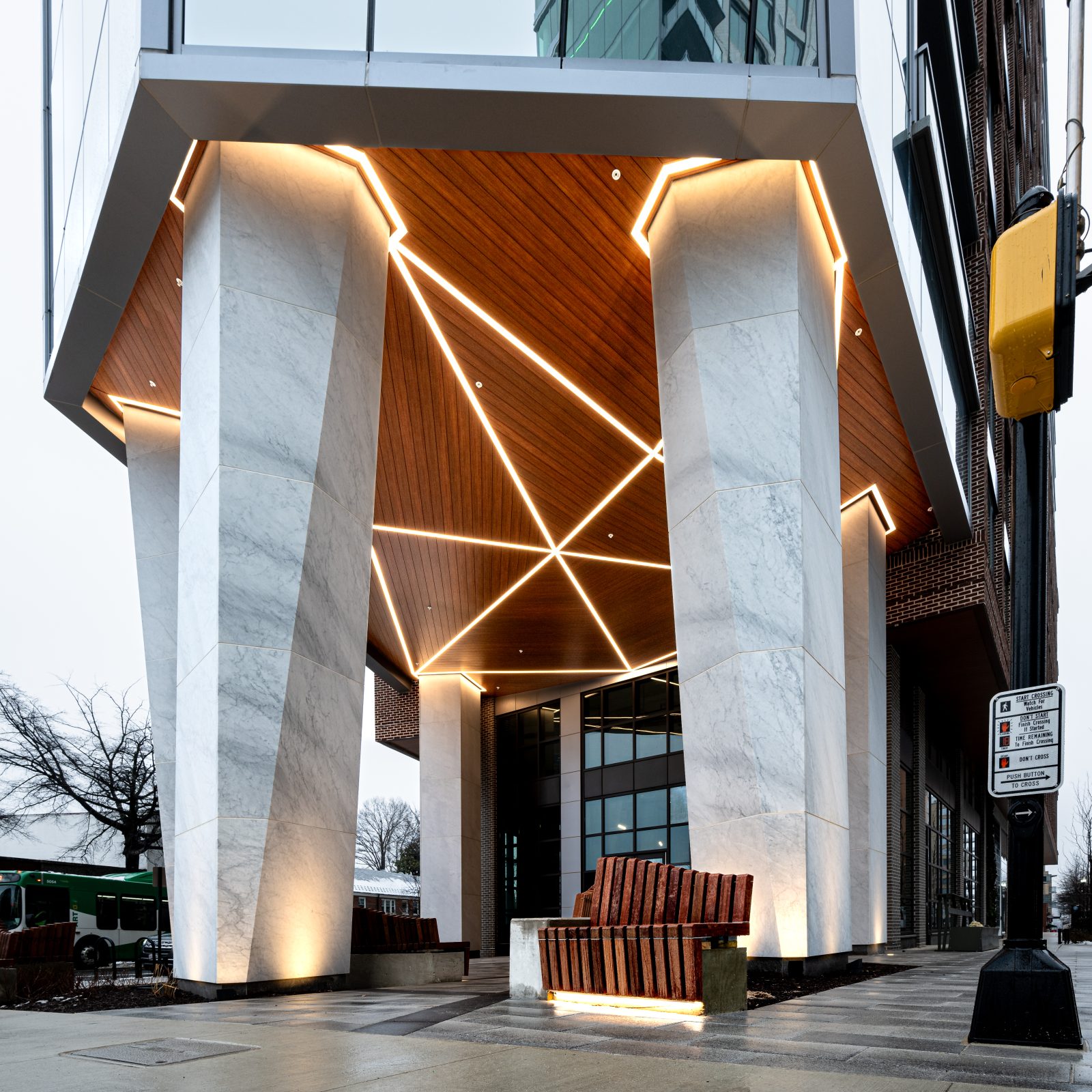Arlington, VA
The Wendy
Scope/Solutions
Located at the prominent intersection of Courthouse Road and Clarendon Boulevard in Arlington, The Wendy embraces its triangular site with a striking glass vertex. The sixteen-story building includes more than 200 apartments, below-grade parking, ground-level commercial space, and a rooftop amenity deck with a pool. SGH consulted on the building enclosure design for the project.
SGH consulted on the design for below-grade waterproofing, brick- and metal panel-clad exterior walls with operable window wall systems in punched openings, vertical and sloped curtain wall assemblies, balcony and plaza waterproofing, and roofing. Highlights of our work include:
- Reviewing the building enclosure design for airtightness, watertightness, thermal performance, condensation resistance, and constructability, and recommending ways to improve performance
- Developing specifications for the glazed aluminum curtain walls and aluminum-framed window walls.
- Assisting the design team in developing details to address typical enclosure conditions and to integrate the various systems, including:
- Sloped curtain wall glazing with complex interfaces at converging fenestration and opaque wall elements
- Transitions between opaque wall assemblies and windows, terrace doors, and curtain wall to window wall
- Horizontal waterproofing transitions, such as balconies, roof decks, and roofing with vertical wall assemblies
- Consulting on waterproofing and the drainage design for the planters and pools on the amenity decks
- Providing construction phase services, including reviewing contractor submittals, observing building enclosure construction, witnessing performance testing of fenestration, and helping the project team address field conditions
Project Summary
Solutions
New Construction
Services
Building Enclosures
Markets
Residential
Client(s)
Cooper Carry
Specialized Capabilities
Roofing & Waterproofing
Key team members

Additional Projects
Mid-Atlantic
Christopher Newport University, Greek Village
Christopher Newport University wanted to create new housing for the student members of fraternities and sororities. SGH consulted on the building enclosure for the multiphase project.
Mid-Atlantic
City Market at O, 880 P Street
Constructed in 1881, the O Street Market was one of several public markets in Washington, DC. SGH consulted on the building enclosure for 880 P Street NW, which is the L-shaped residential building at the northwest corner of the block.


