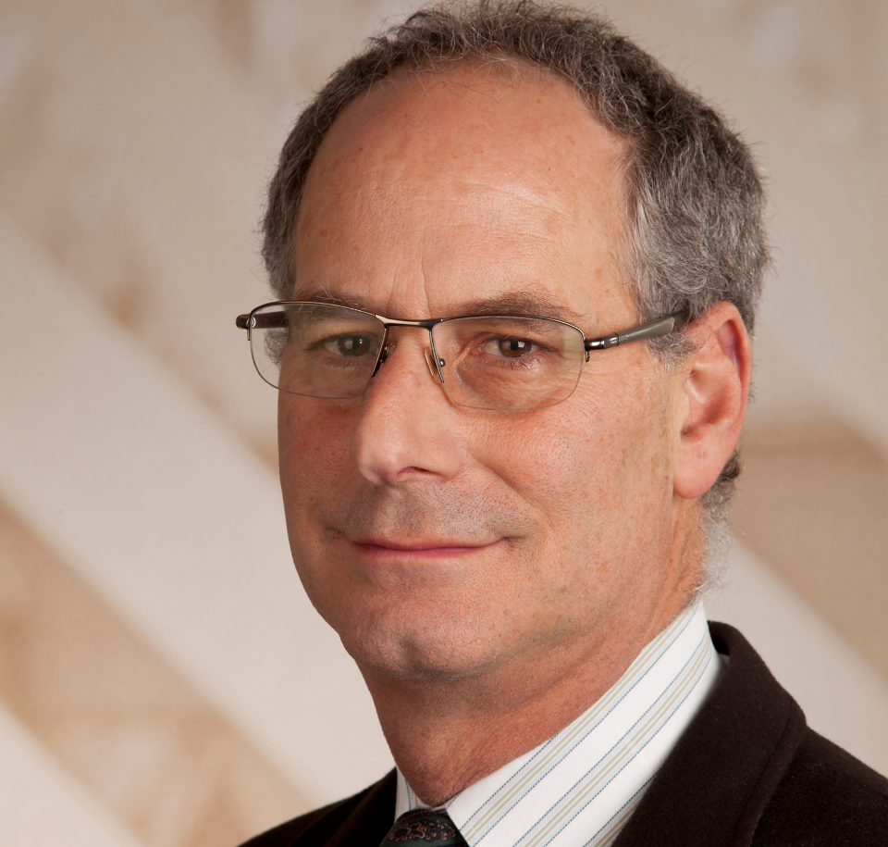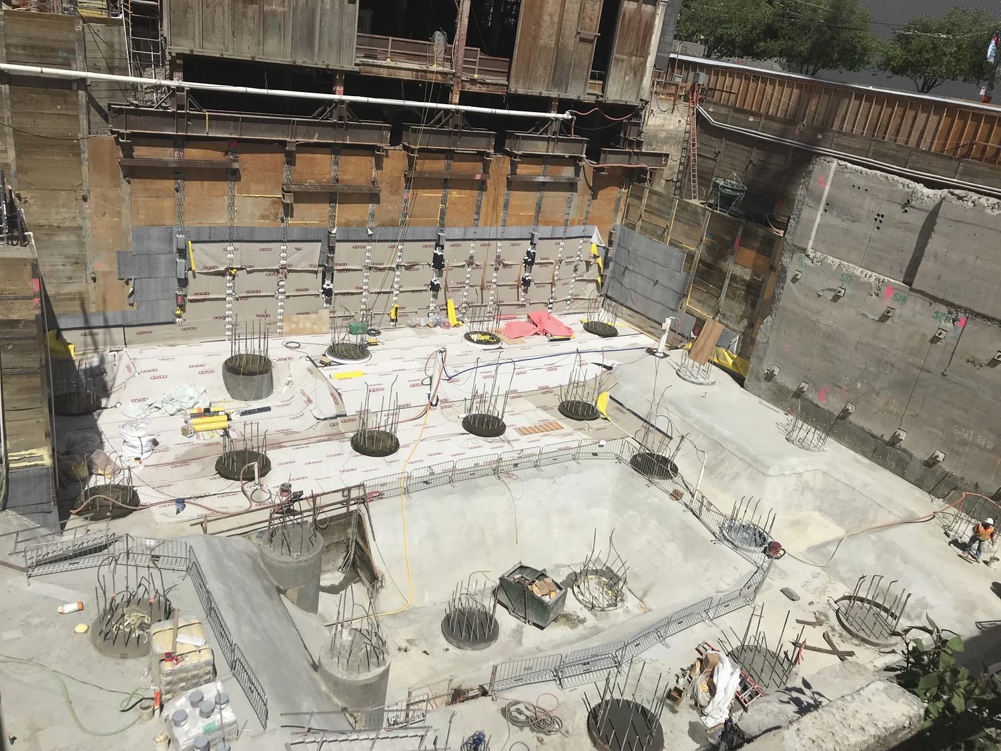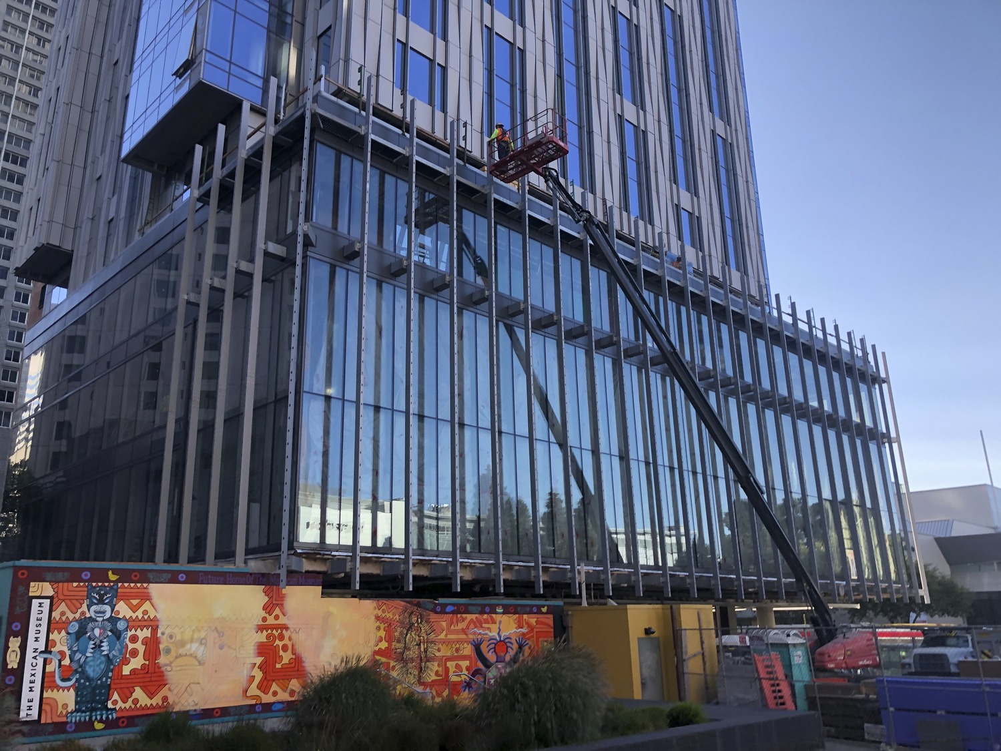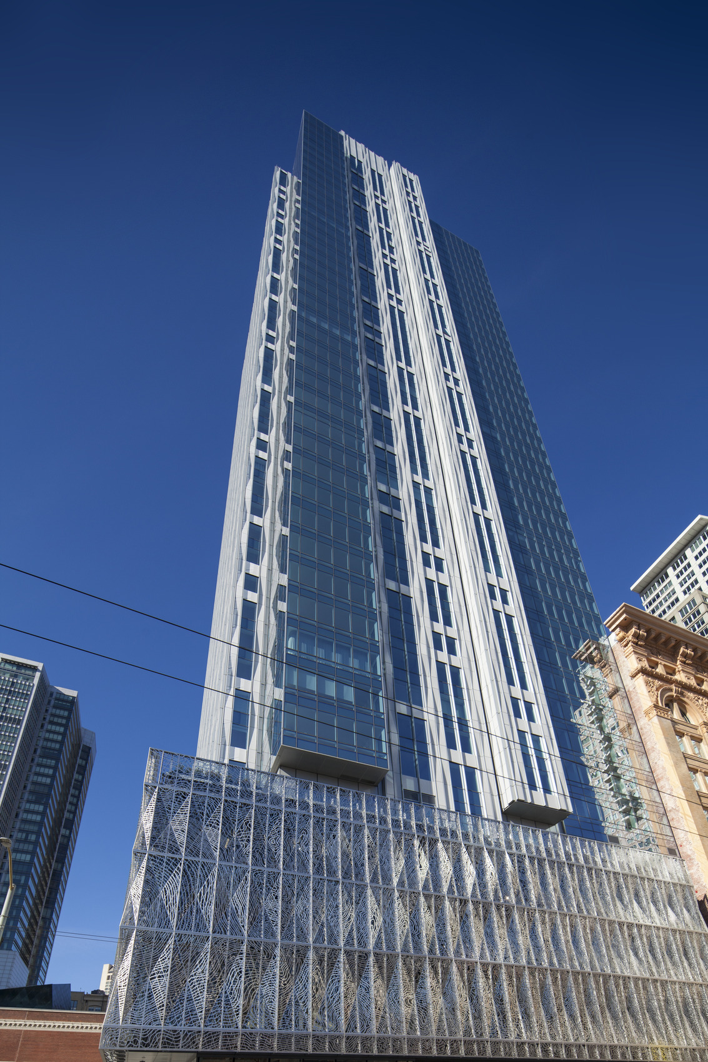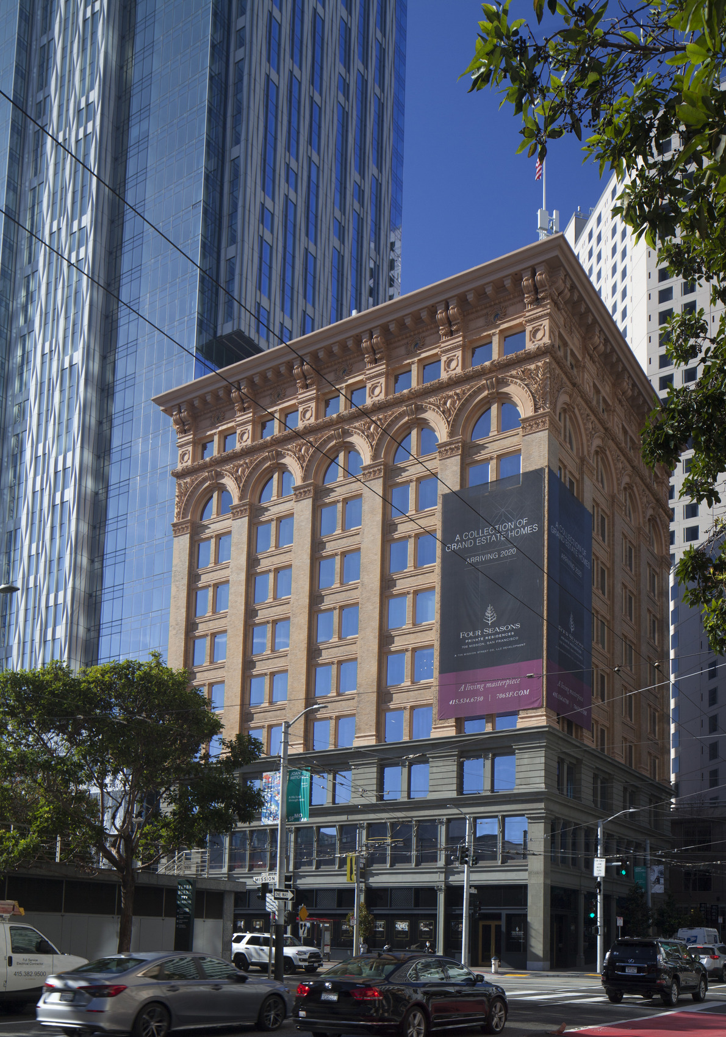San Francisco, CA
706 Mission Street
Scope/Solutions
The approximately 700,000 sq ft development was built in the Yerba Buena Center Redevelopment area and cultural destination. Together, a new forty‑three story tower and the historic ten-story Aronson Building offer 146 condominiums and many amenities, such as a fifth-floor club level and resident programs and services. SGH consulted on the building enclosure design for the project.
The tower features an undulating, stainless steel art screen shrouding a future museum in the podium levels and culminates with rooftop terraces overlooking the city. SGH helped design the tower’s below-grade, podium, balcony, and terrace waterproofing; aluminum-framed curtain wall system with operable windows and granite rainscreens; stone- and metal panel‑clad walls; and roofing. We also consulted on renovations to the 1903 Aronson Building, including replica wood windows and penthouse terraces. Highlights of our work include:
- Authoring specifications for unitized curtain walls, wood windows, dimensional stone panels, and metal panel rainscreens
- Establishing a basis of design for roofing and waterproofing, identifying ways to improve performance, developing transition details, and evaluating substitutions
- Performing thermal analyses of the museum facade to evaluate options for vapor barriers, thermal breaks, and insulation
- Coordinating roofing, exterior walls, windows, and waterproofing with landscaping, mechanical, window washing, structural, and plumbing systems
- Detailing window flashing for the Aronson Building’s transitional masonry facade
- Developing isometric details for complex conditions, such as interfaces between the tower and Aronson Building and for below-grade waterproofing at adjacent structures
- Consulting on full-scale, laboratory performance mockups for curtain walls and replica windows to evaluate performance, installation sequencing, and constructability
- Visiting curtain wall factories to observe progress and quality control procedures
Our construction-phase services included reviewing submittals, creating isometric sketches and models to depict installation sequences, observing ongoing construction and performance testing of cladding and fenestration, and helping address field conditions.
Project Summary
Key team members

