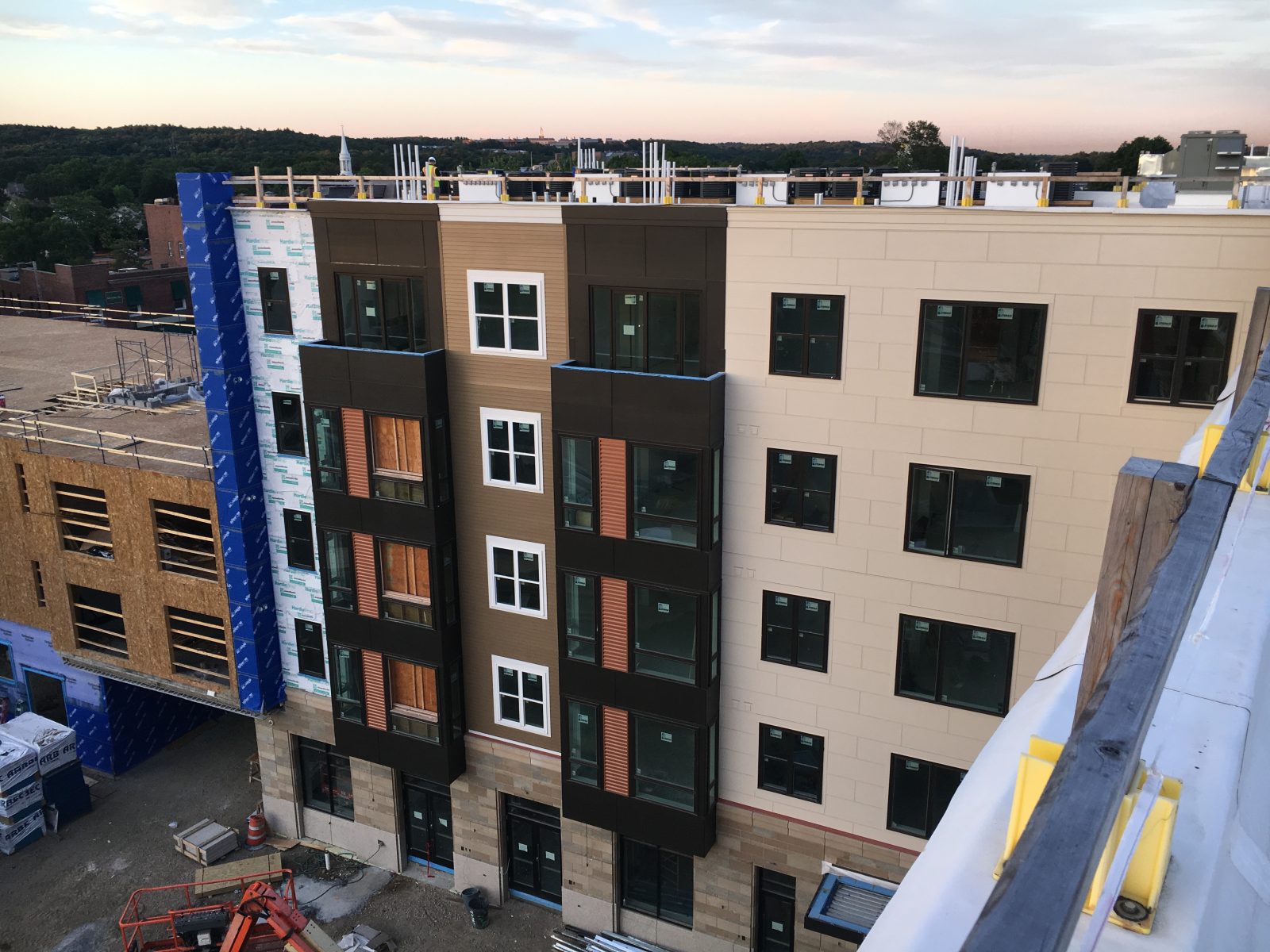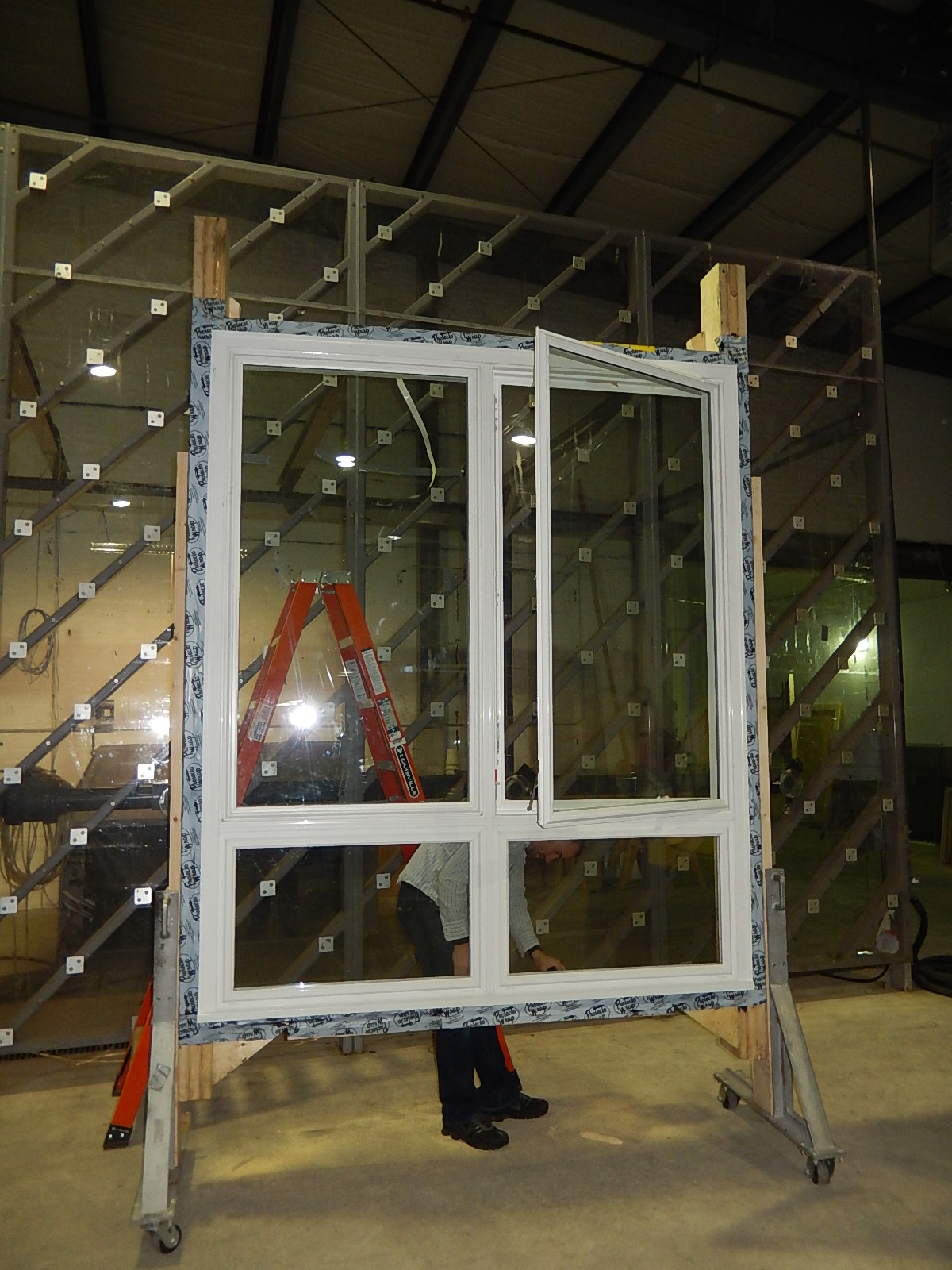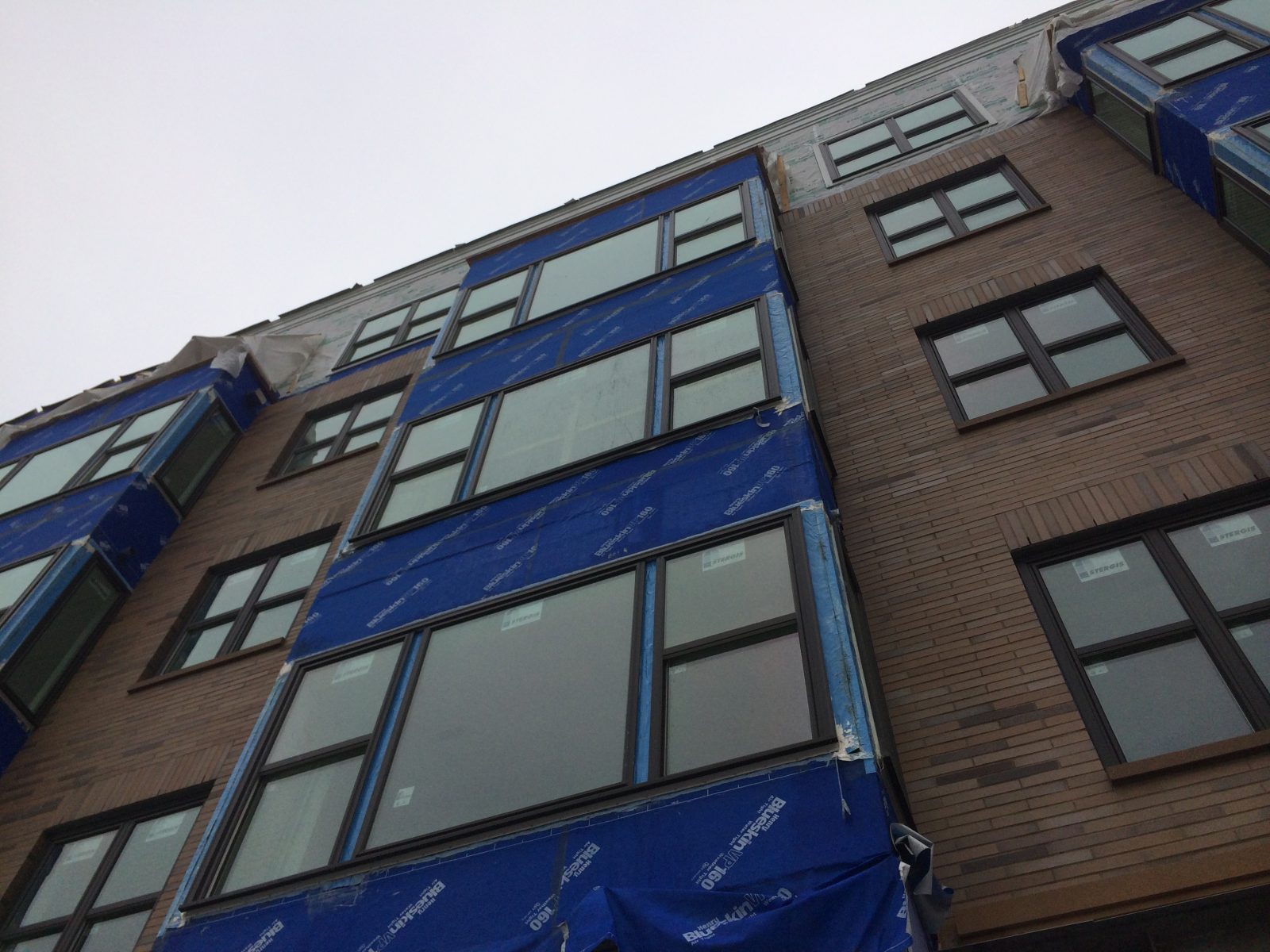Waltham, MA
The Merc at Moody and Main
Scope/Solutions
Located on a 4.5 acre site in downtown Waltham, The Merc at Moody and Main is a three-building development with 269 apartments and ground level retail. The design of the five-story buildings fits in with the character of the existing neighborhood with brick facades and large windows. SGH consulted on the design of the building enclosure for the project.
SGH assisted with the building enclosure design, including:
- Single-ply and inverted fluid-applied membrane roofing systems
- Exterior wall assemblies with brick masonry, fiber-cement, and metal panel cladding systems; punched composite windows; first floor aluminum storefront systems; sheathing; air/vapor/water barriers; and light-gage steel and wood stud wall framing
- Below-grade waterproofing
We also provided engineering support during the project’s preconstruction and construction phases. Highlights of this work include:
- Visiting the window testing facility to witness preconstruction window certification testing for the project-specific, field-mulled window systems
- Reviewing contractor submittals
- Visiting the site to observe installation of the building enclosure systems and working with the project team to address field conditions
- Conducting or witnessing field performance testing of various enclosure systems, including air and water infiltration of windows and storefront systems, flood testing of plaza waterproofing, adhesion testing of below-grade waterproofing, and infrared scanning of roofing
Project Summary
Solutions
New Construction
Services
Building Enclosures | Applied Science & Research
Markets
Residential
Client(s)
ADD Inc, A Stantec Company | Northland Investment Corporation
Specialized Capabilities
Facades & Glazing | Roofing & Waterproofing | Environmental Simulations
Key team members


Additional Projects
Northeast
Wellington Crossing Retaining Wall Investigation
Retaining walls at Wellington Crossing A & B Condominiums facilitate construction of various condominiums, roadways, parking areas, landscape areas, and detention basins. SGH investigated eight Castlerock retaining walls that experienced various problems such as movement, gaps, and block offsets.
Northeast
Pierce Boston, 188 Brookline Avenue
At its topping out, the 340 ft Pierce Boston became the tallest building in the Fenway neighborhood. SGH consulted on the building enclosure design.


