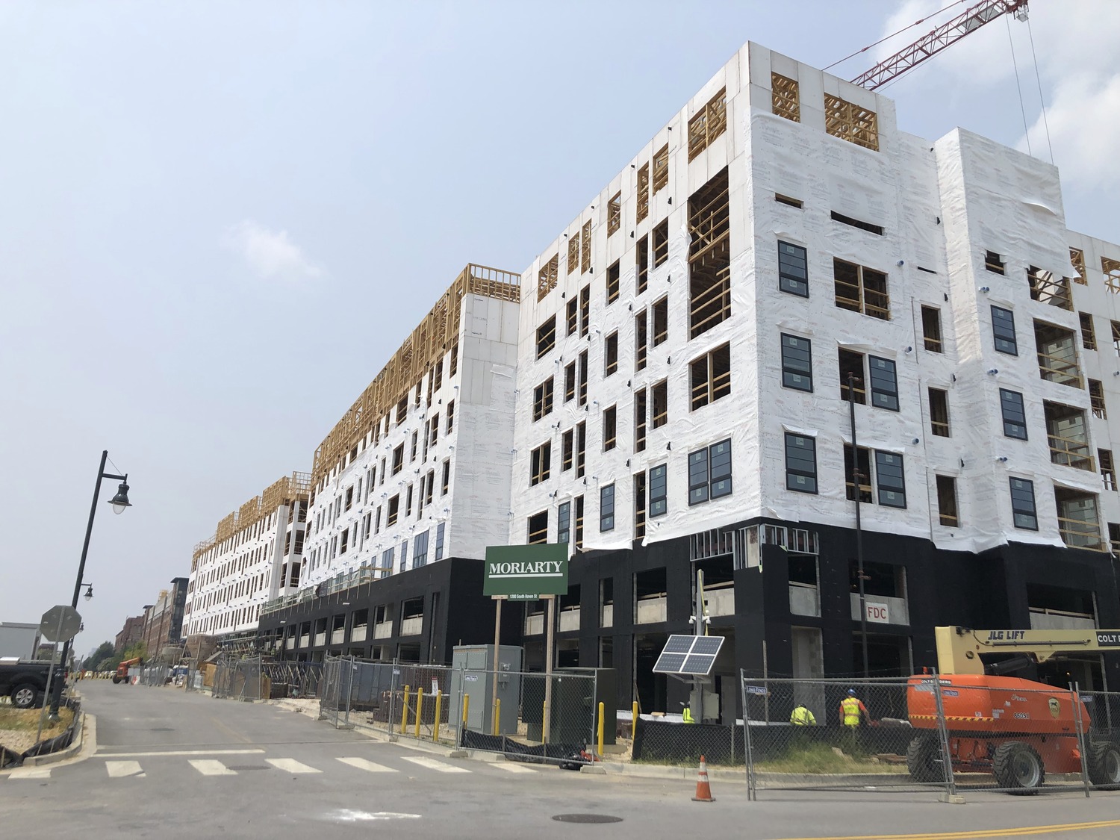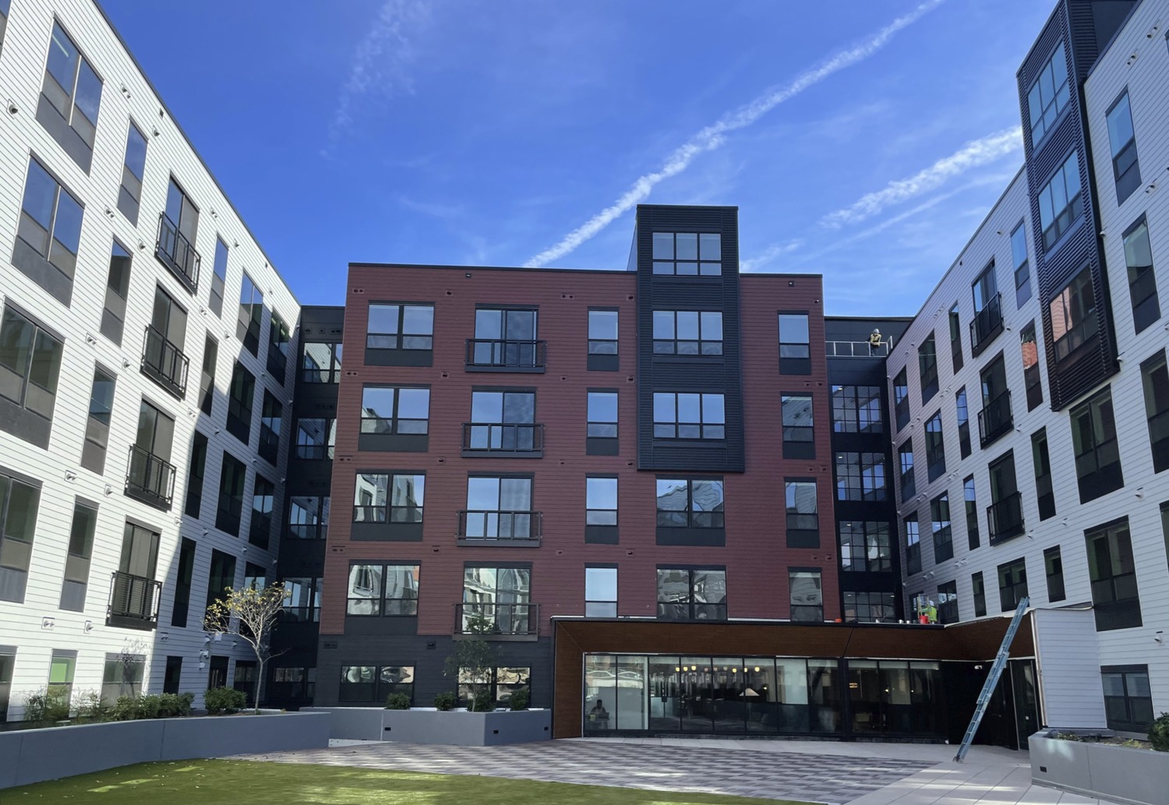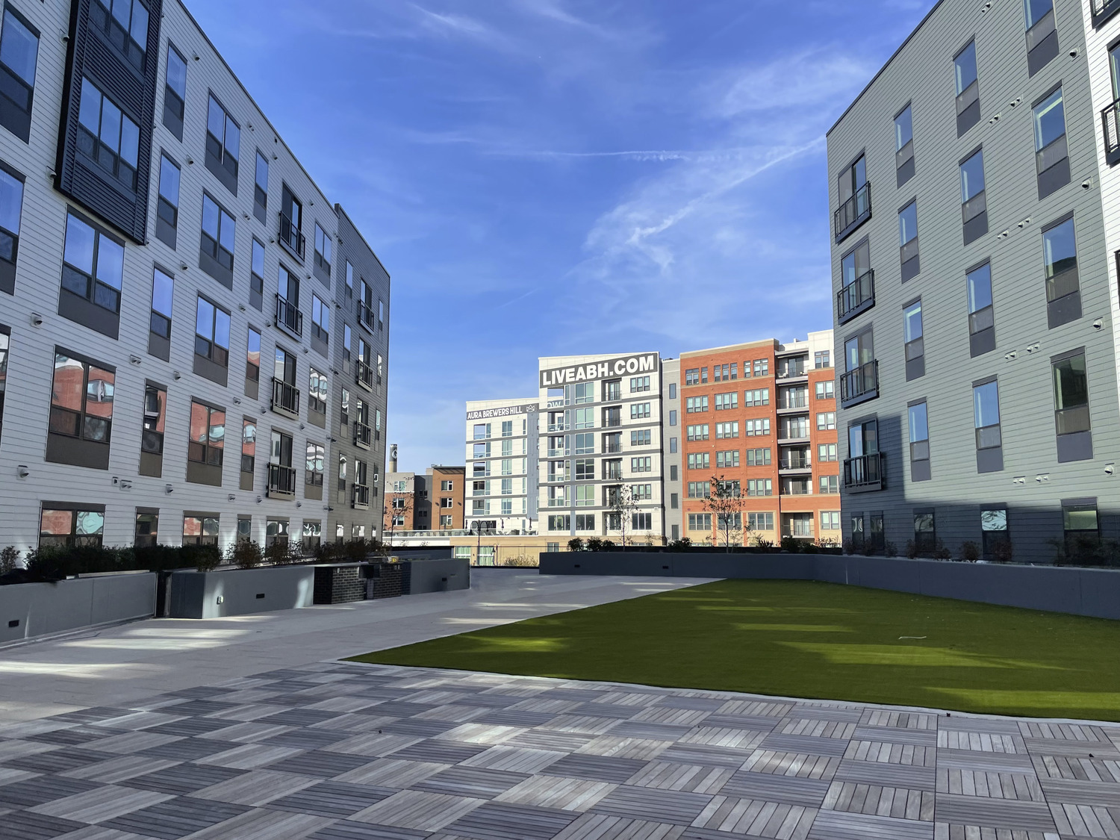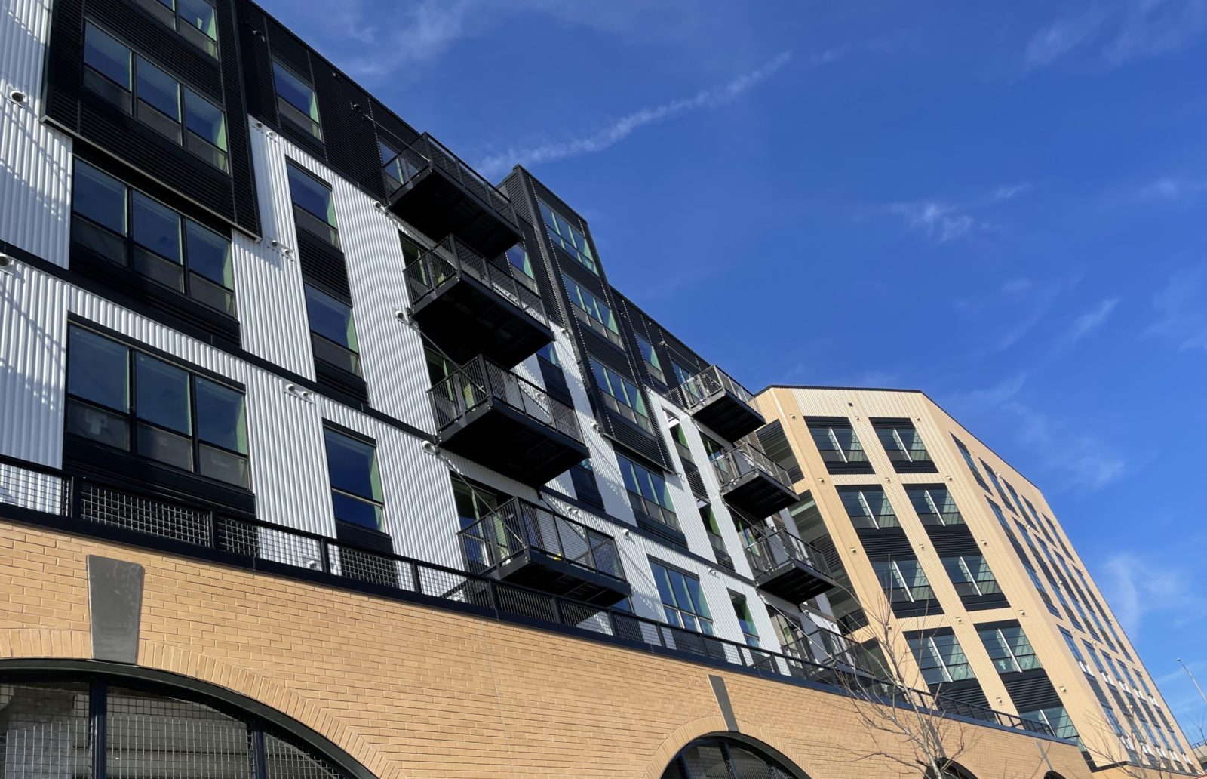Baltimore, MD
The Lucie
Scope/Solutions
The Brewers Hill development reinvents 30 acres in Baltimore’s Canton neighborhood. The project includes the adaptive reuse of former brewery buildings and construction of new buildings to create more than 2 million sq ft of office, retail, and residential space. The Lucie at 3850 Boston Street is a new 500-apartment building comprising a five-story wood-framed superstructure on a two-level concrete podium. SGH consulted on the building enclosure design for the project with multiple wings surrounding courtyards on the podium deck.
SGH consulted on the design of courtyard waterproofing, exterior wall assemblies with brick veneer and rainscreen wall assemblies with metal panel and fiber cement cladding, windows and doors, aluminum-framed curtain wall and storefronts, and low‑slope roofing. Highlights of our work include:
- Reviewing the proposed design and helping the design team develop details to integrate the various enclosure systems
- Evaluating proposed polymer window products
- Consulting on waterproofing and detailing for the pool on the podium amenity deck
- Helping develop details at complex expansion joint flashing transitions
- Collaborating with the design and construction teams on strategies for managing differential movement between brick cladding and wood-framed backup structure
- Reviewing select building enclosure submittals in concert with the architect and providing recommendations for improving performance and constructability
- Participating in preconstruction mockups and witnessing as-built performance testing of vinyl windows and sliding glass doors in exterior wall assemblies
- Visiting the site to observe ongoing construction and help the project team address field conditions
Project Summary
Key team members





