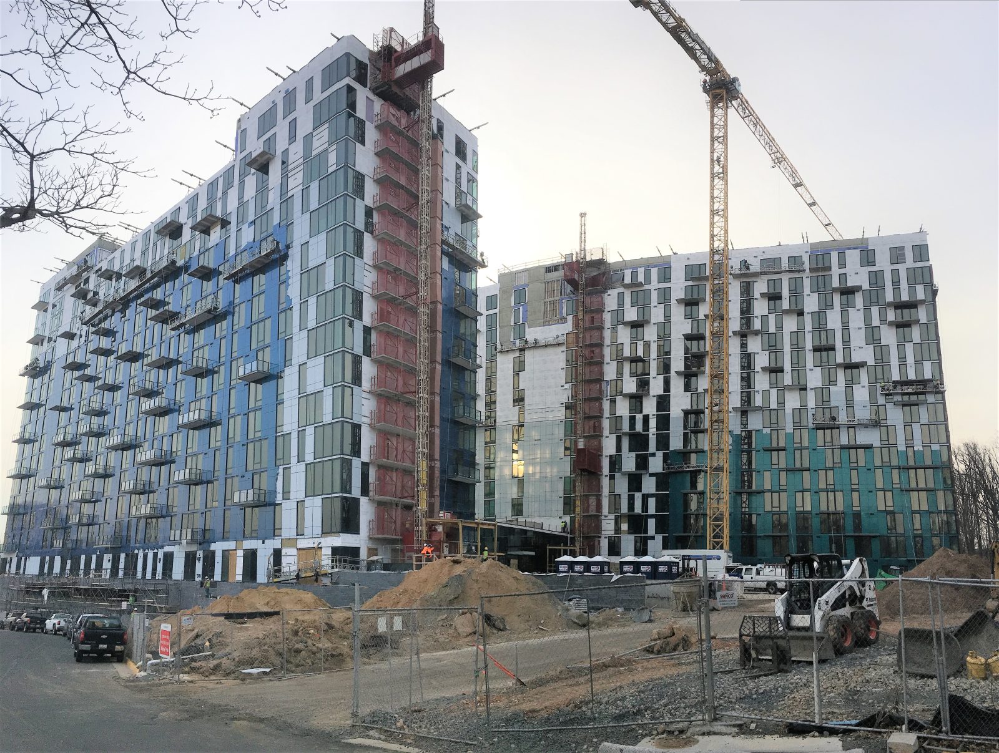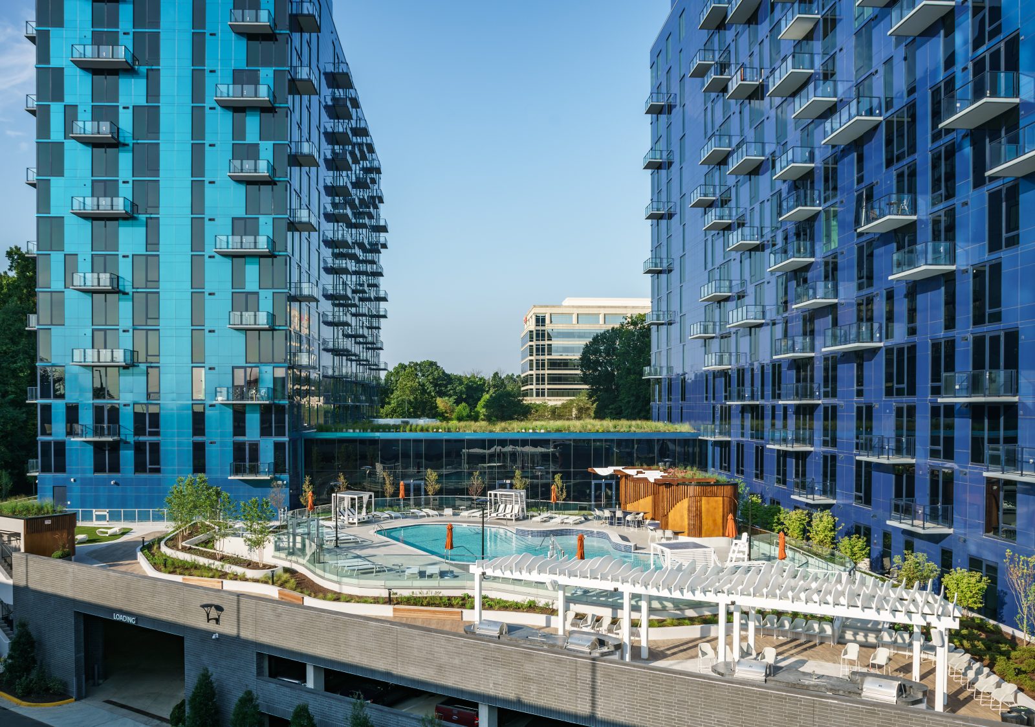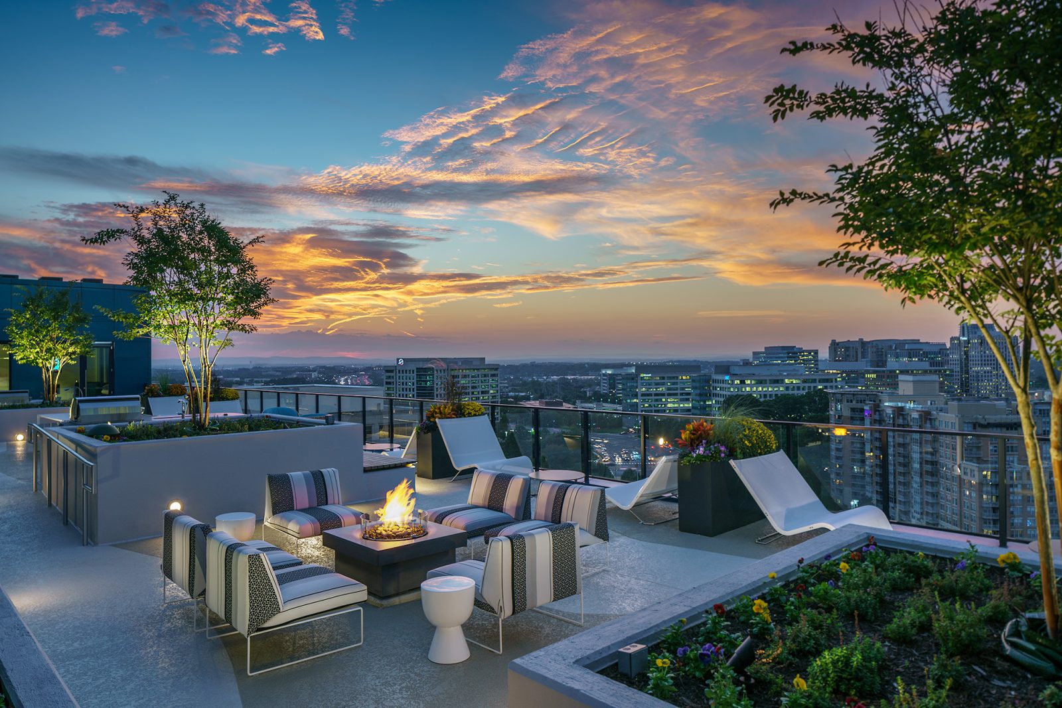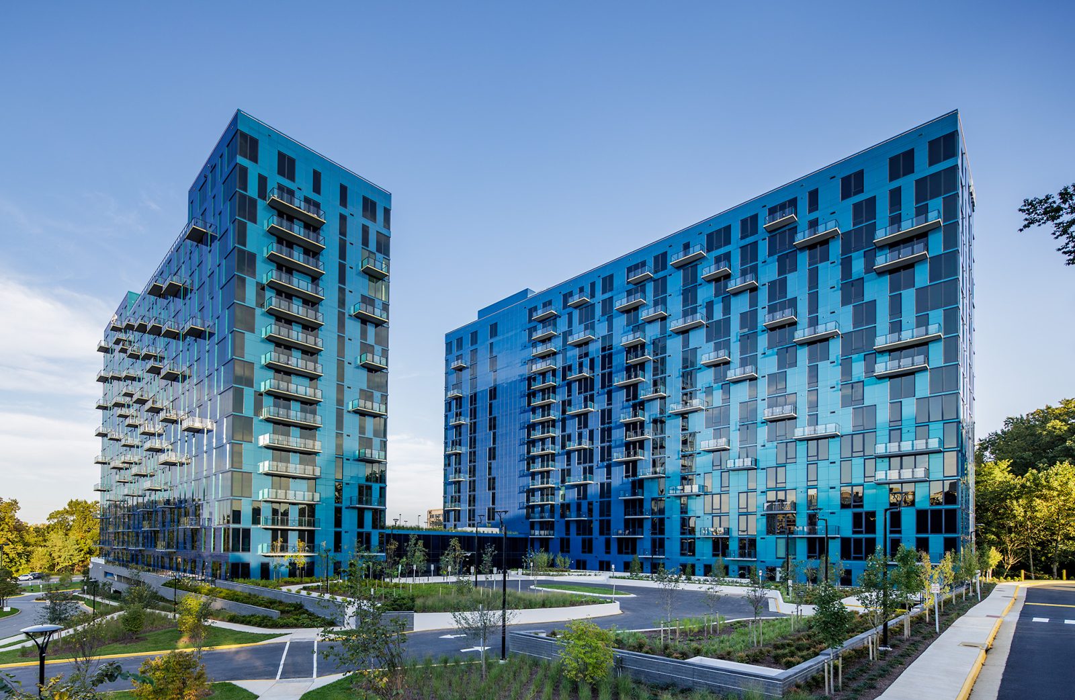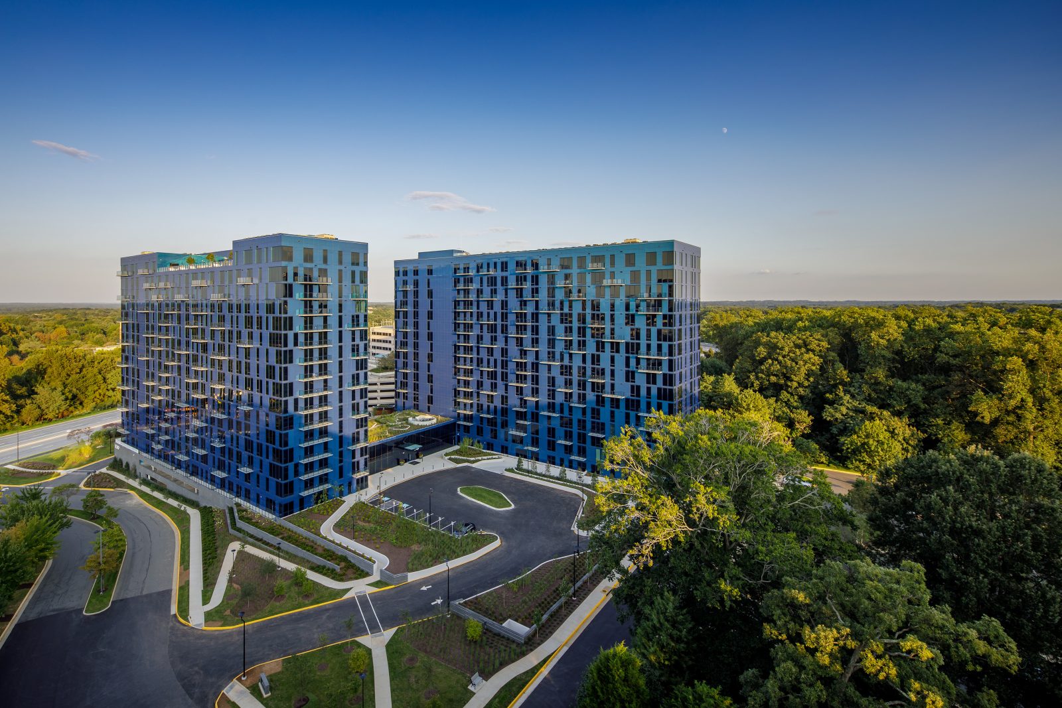Reston, VA
EXO
Scope/Solutions
EXO includes two high-rise residential towers with a linking building connecting them. The towers feature one of the nation’s largest applications of electrochromic glass, which responds dynamically to maximize daylight, reduce glare, and optimize heat gain. The development offers tenants numerous amenities, including a community plaza with a swimming pool, penthouse lounges, a rooftop terrace, a fitness center, and private balconies. SGH consulted on the building enclosure design.
SGH assisted with the design of the building enclosure, including below- and above-grade waterproofing, metal composite wall panels, window walls and curtain walls, and roofing. Highlights of our work include the following:
- Participated in a collaborative effort with the design and construction team to phase the building enclosure design and facilitate early procurement of critical path items
- Reviewed the building enclosure design, focusing on efficiency, constructability, and performance
- Evaluated electrochromic glass window walls for the two towers and helped the team coordinate technical requirements for the dynamic glass with the window frame system and surrounding building enclosure
- Helped develop details to integrate the various enclosure systems, including where the link building’s curtain wall intersects the two towers and at a complex expansion joint between the link and one of the towers
- Assisted the project team with detailing and implementing quality control procedures for the air and water barrier
- Consulted on waterproofing for vegetative roofs, the rooftop terrace, plaza over below-grade parking, and private balconies
- Provided construction administration services, including reviewing submittals, visiting the site to observe ongoing construction, and helping the contractor address field conditions
Project Summary
Solutions
New Construction
Services
Building Enclosures
Markets
Residential
Client(s)
R2L:Architects
Specialized Capabilities
Facades & Glazing | Roofing & Waterproofing
Key team members
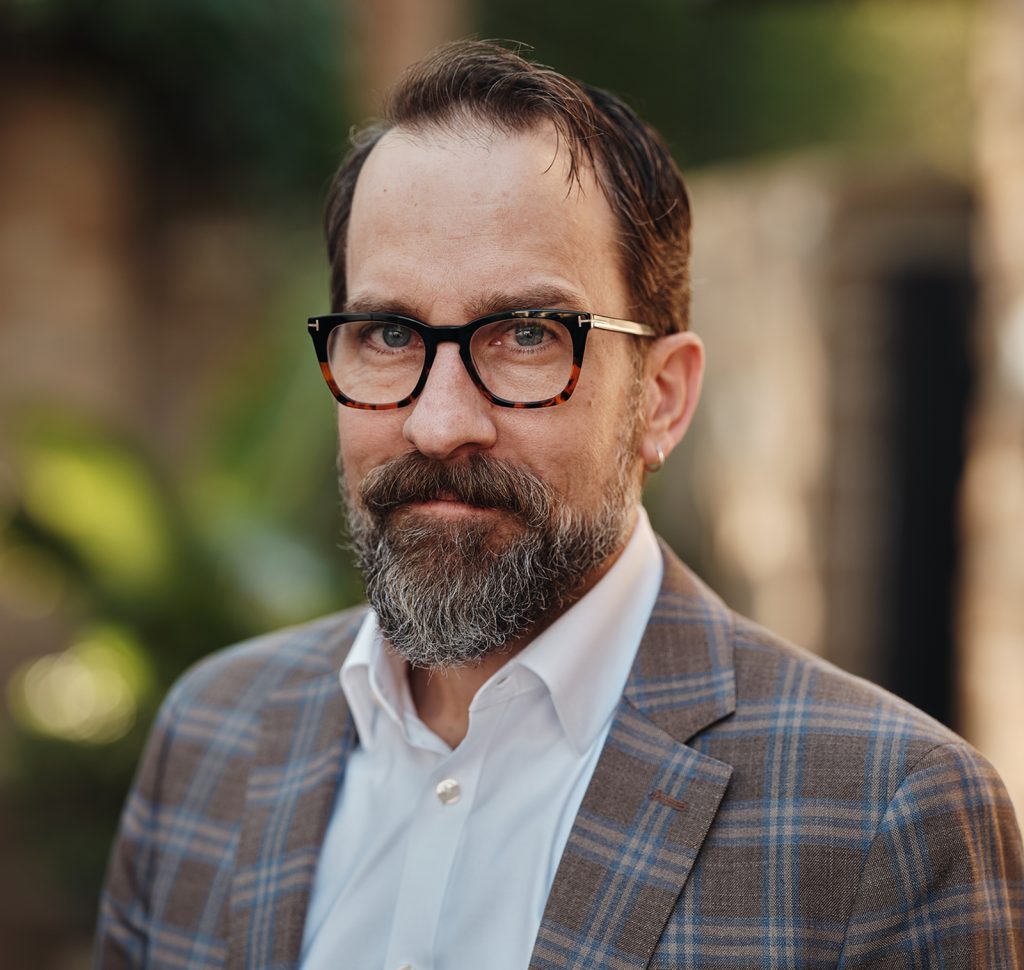

Additional Projects
Mid-Atlantic
Manchester Commons
Presbyterian Homes retained SFCS to renovate and expand their existing facility. SGH provided structural engineering services for the new addition.
Mid-Atlantic
West Half
With its stepped facade and alternating balconies, terraces, and rooftop amenity spaces, West Half provides residents with exterior access and sweeping views of Nationals Ballpark and the surrounding neighborhood.
