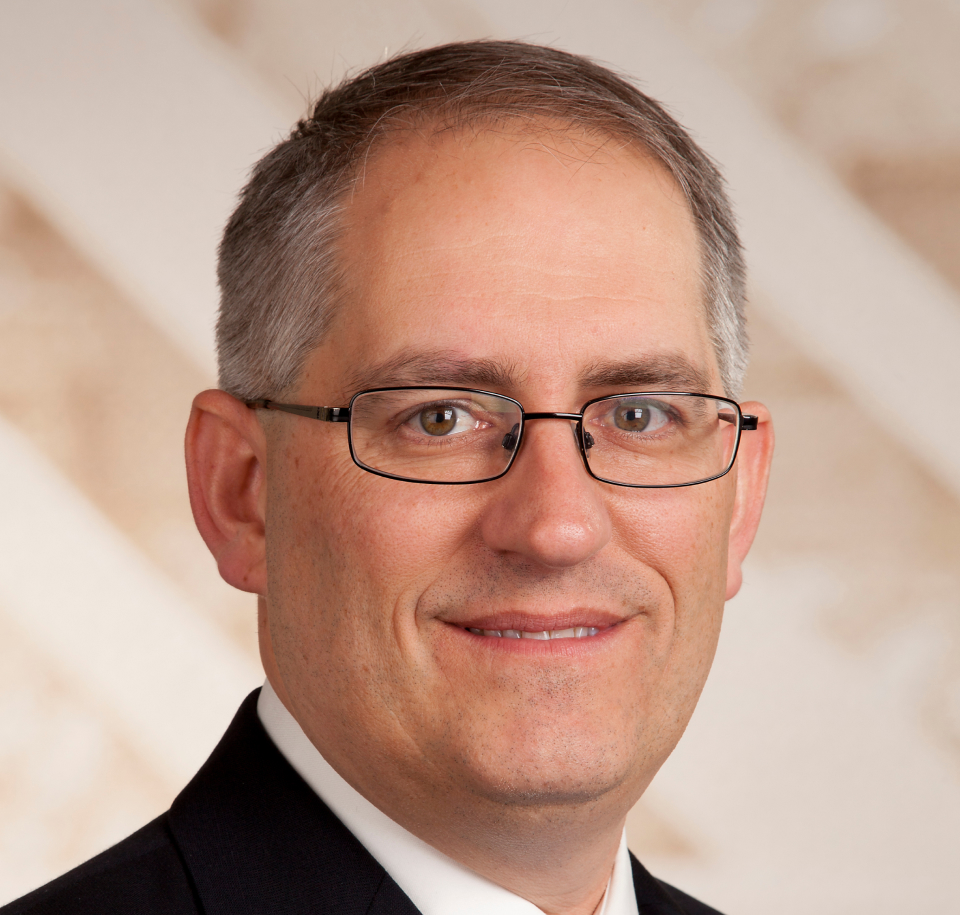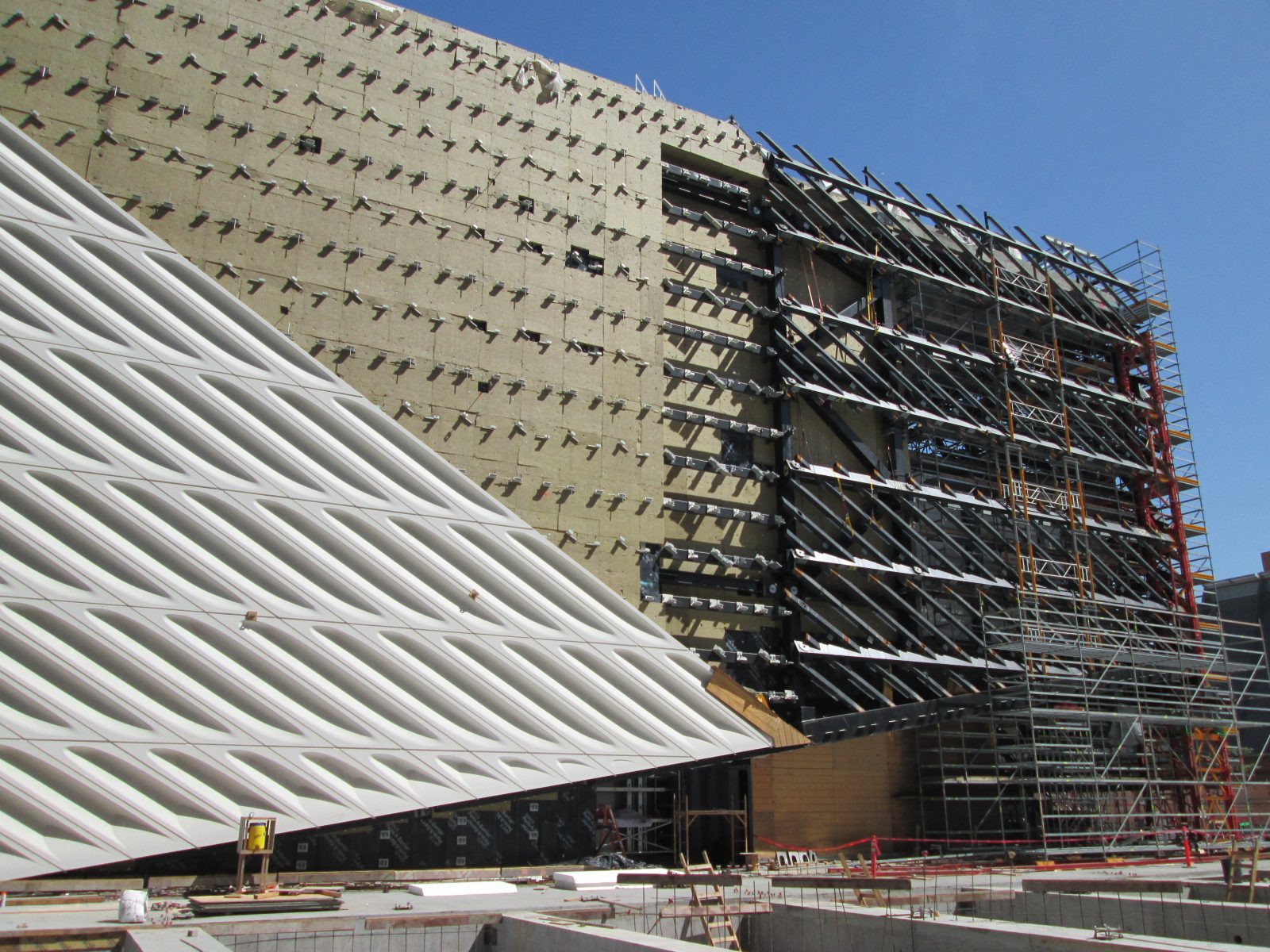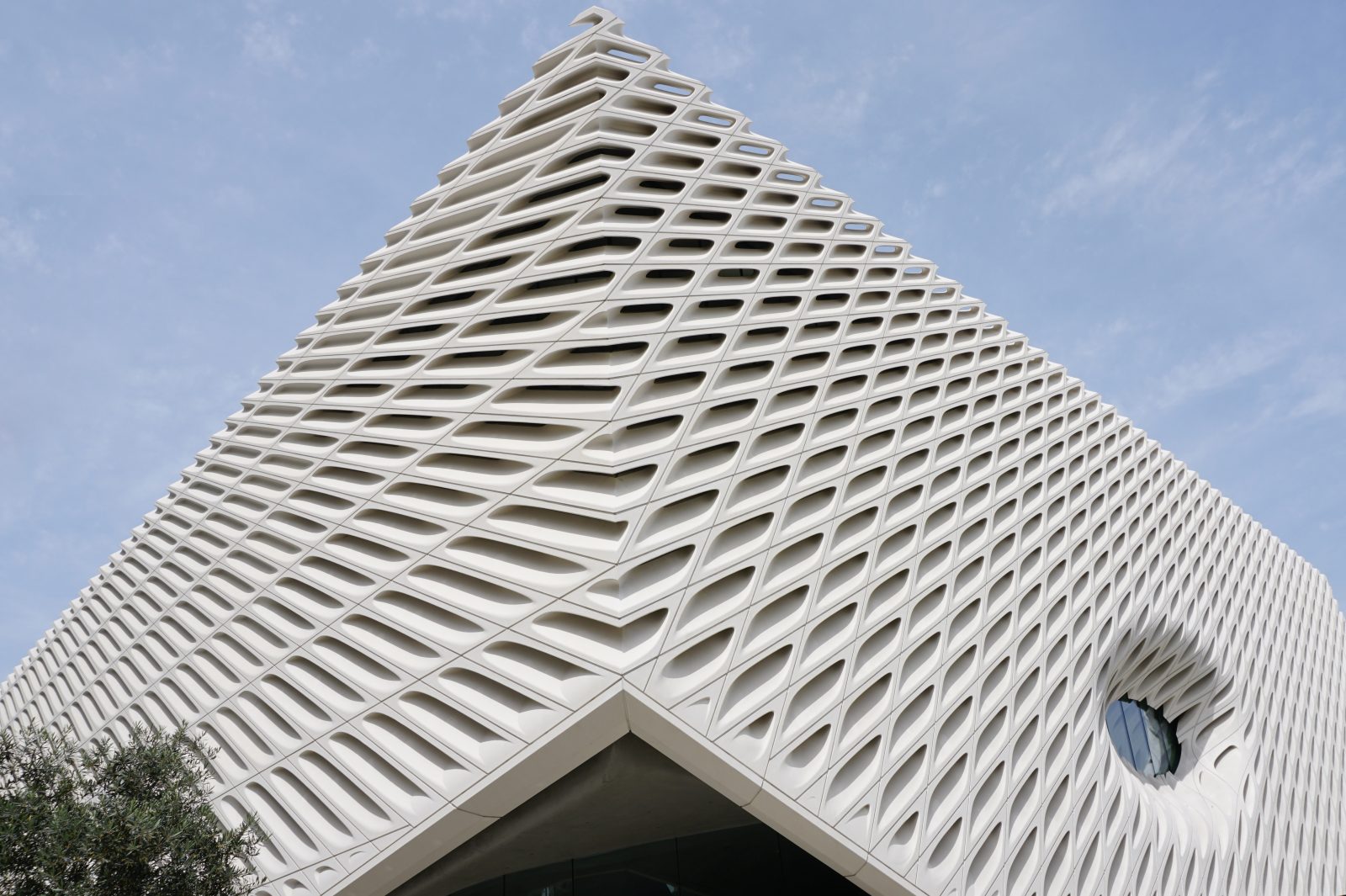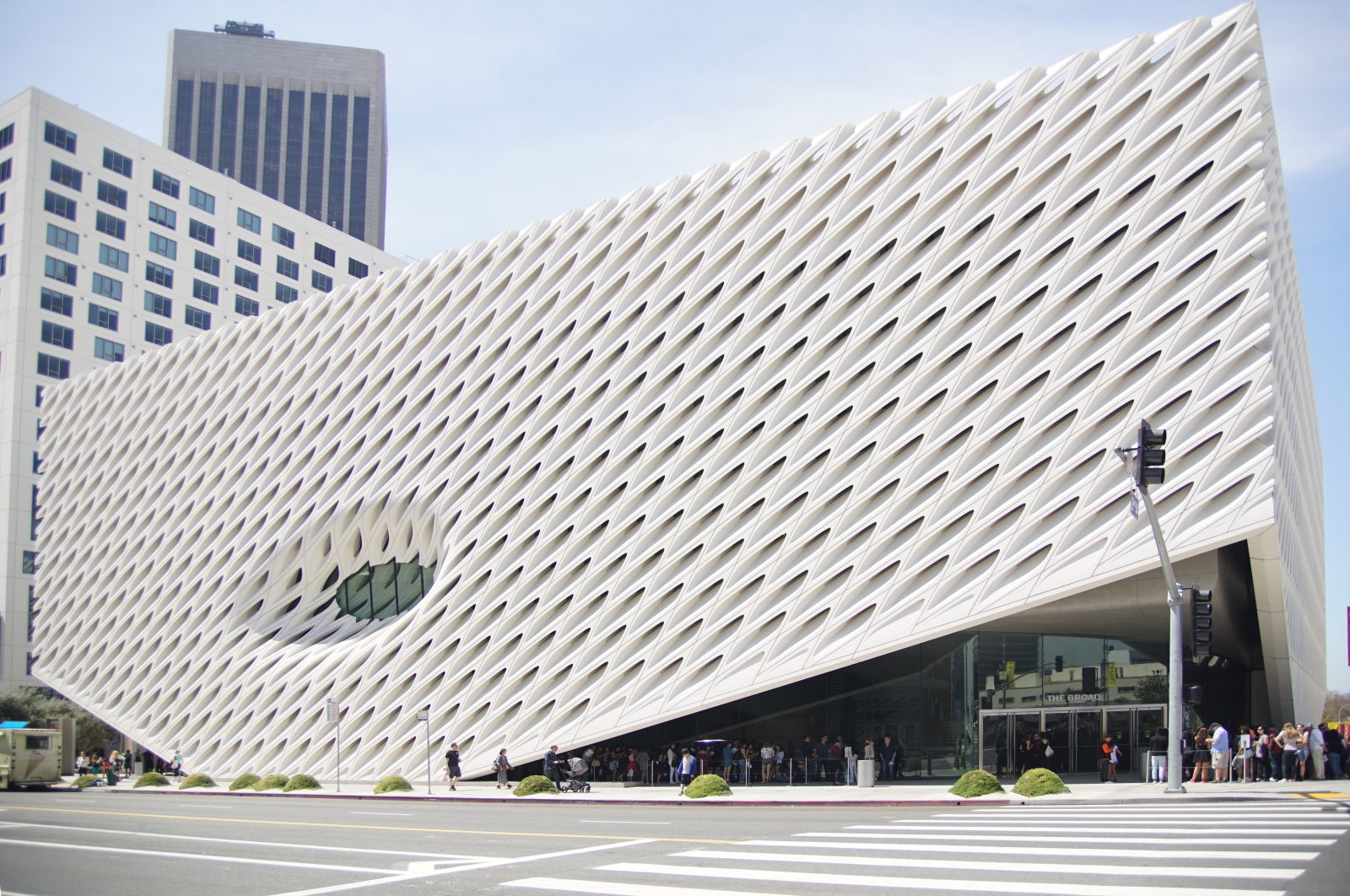Los Angeles, CA
The Broad
Scope/Solutions
Made possible through contributions from Eli and Edythe Broad, The Broad is a new museum dedicated to postwar and contemporary art. The 120,000 sq ft building, designed by Diller Scofidio + Renfro in collaboration with Gensler, is considered to be a veil and vault. The lacy building enclosure is the veil over the gallery space surrounding the central storage vault. SGH consulted on the building enclosure design.
SGH coordinated with Gensler to select, coordinate, and detail water, air, vapor, and thermal (non-fire) barriers for the roof, opaque perimeter walls (excluding the curtain wall), and interface with the below-grade garage. Highlights of our work include the following:
- Reviewed design concepts for the building enclosure and provided recommendations to improve the performance
- Developed outline specifications for certain building enclosure systems to articulate construction and performance requirements
- Participated in value engineering discussions to help the project team evaluate cost and performance goals
- Reviewed contractor submittals for building enclosure systems and observed ongoing construction to compare with the design intent
As part of our design review, SGH also conducted computational condensation and thermal analyses on various conductive building enclosure components to assess the effects of the interior climate control system. We helped Gensler modify the air, vapor, and thermal barriers to improve building enclosure performance.
Project Summary
Key team members



