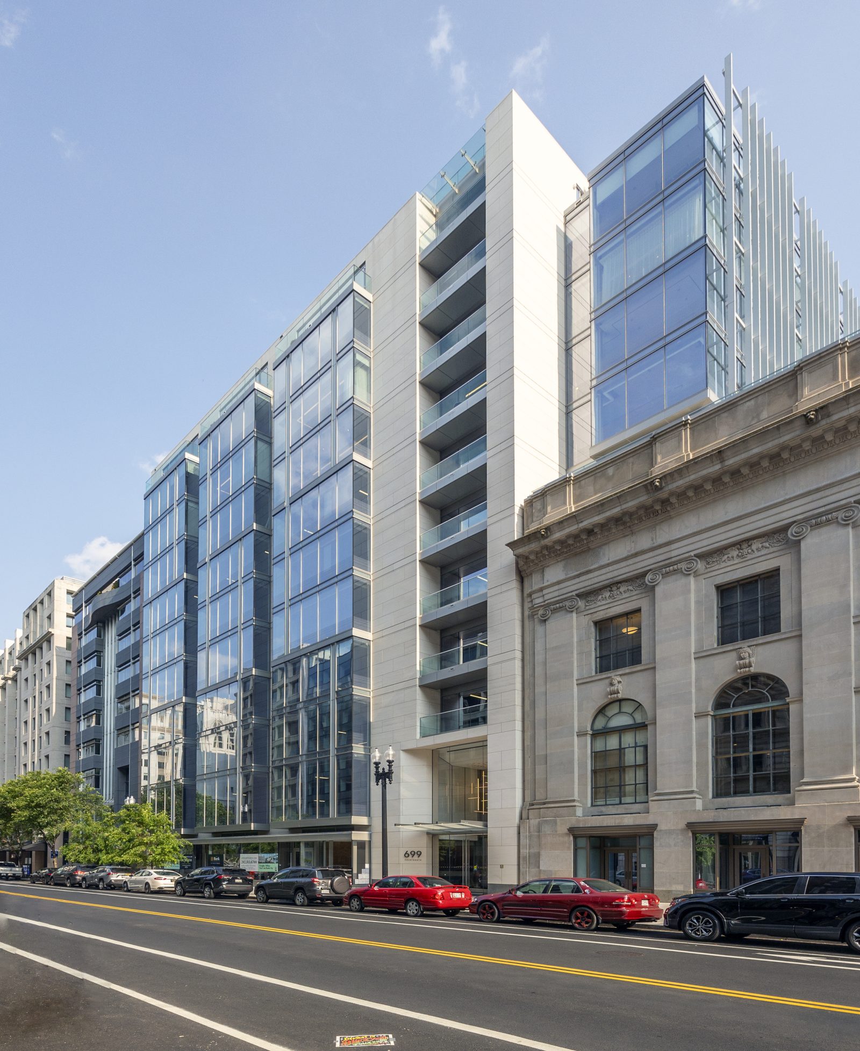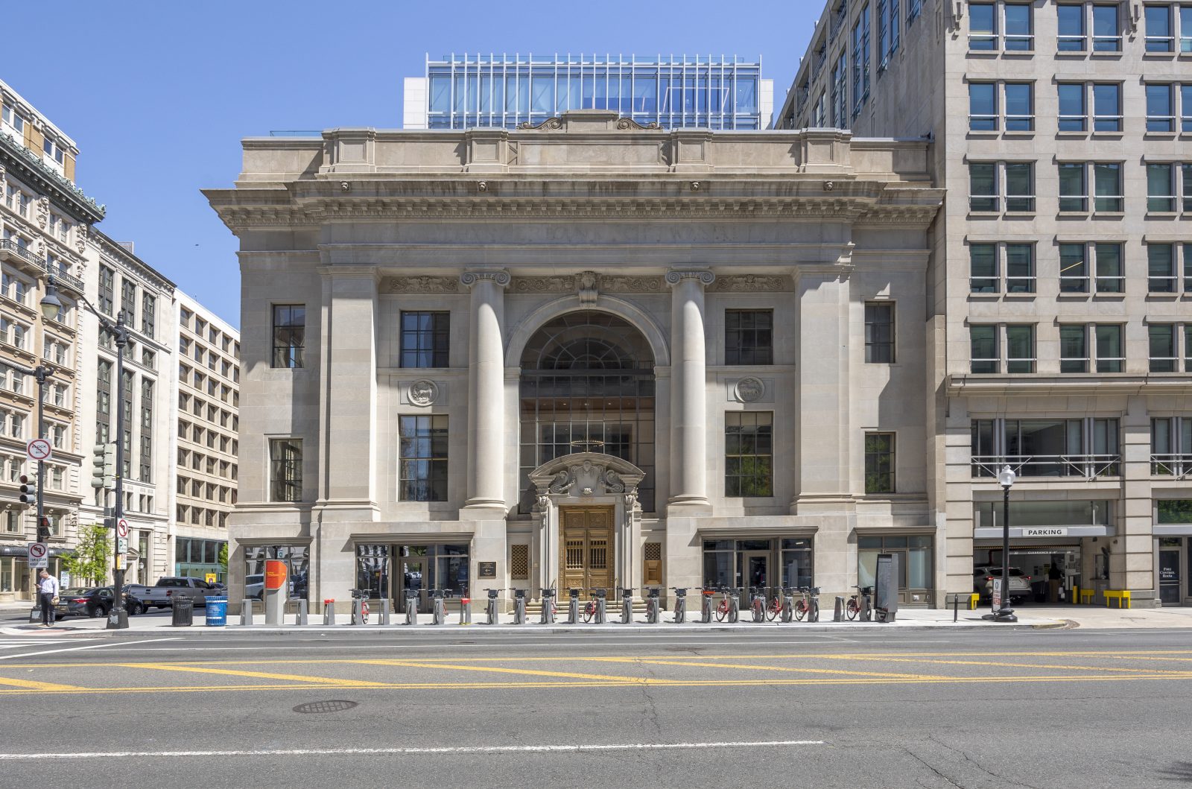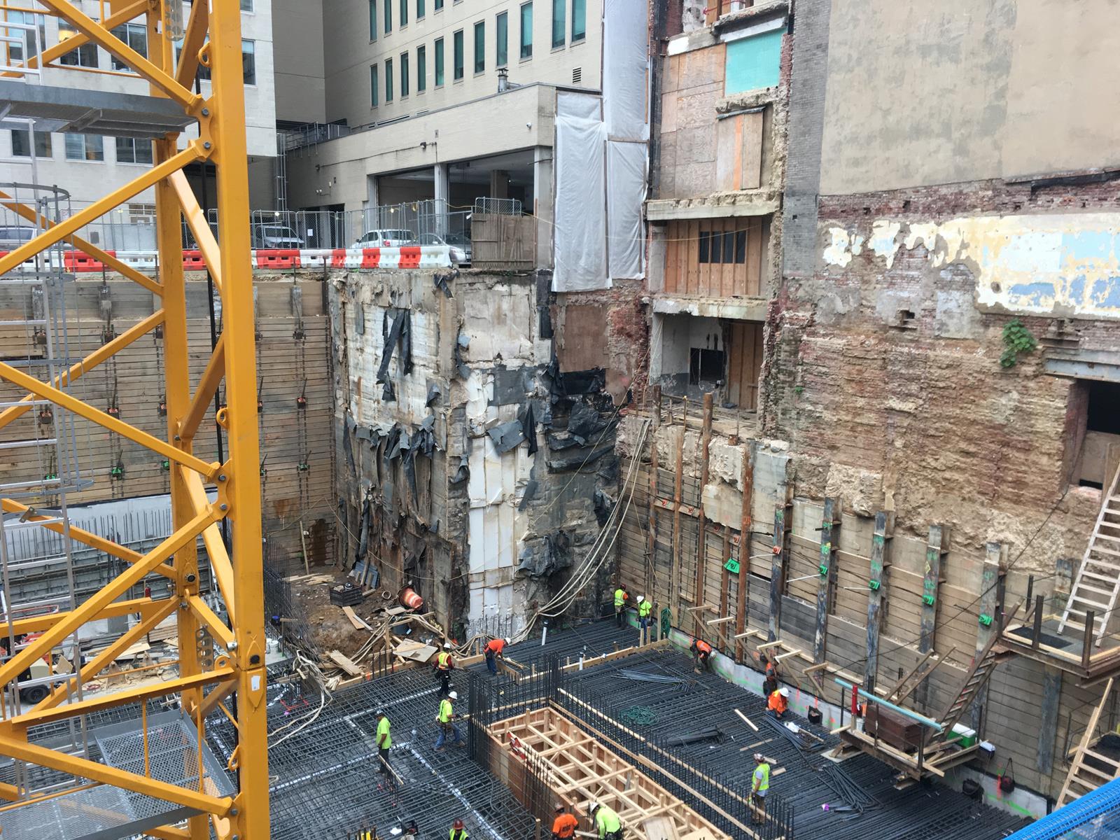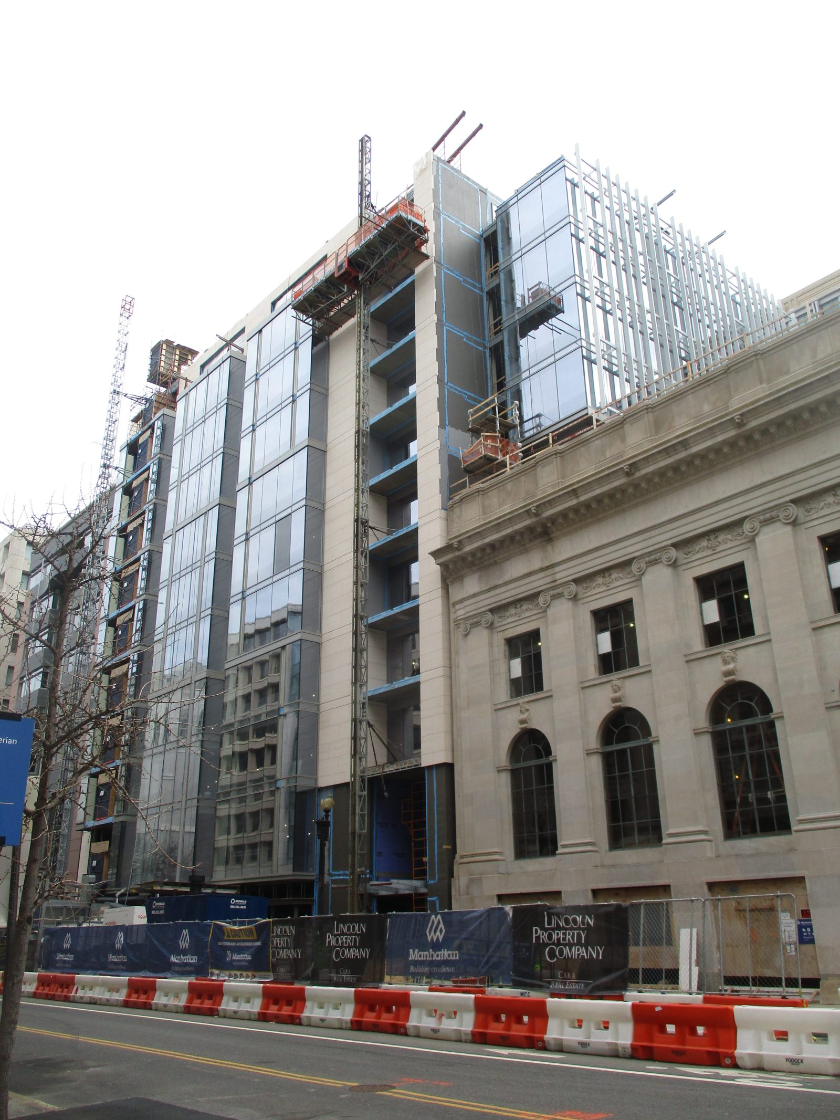Washington, D.C.
The Bank Building
Scope/Solutions
Lincoln Property Company redeveloped the site at 699 Fourteenth Street to create a new trophy office building. The project incorporates the historic Federal-American National Bank building with a new eleven-story tower that cantilevers over the existing building and extends four levels below grade. SGH consulted on the building enclosure design for the project.
SGH consulted on the building enclosure design for the historic bank building and the new tower. Highlights of our work include:
- Helping design the new tower’s enclosure systems, including below-grade waterproofing, aluminum-framed curtain/window walls with areas of glazed-in aluminum panels and shadow boxes, limestone rainscreen cladding, and protected membrane roofing
- Consulting on vegetative and amenity roof decks for the tower and the existing building
- Assessing the thermal and condensation risk for new glazing and historic bronze-framed glazing systems
- Evaluating options for improving the historic bank building’s thermal performance
- Recommending U-values to be used by others in the whole-building energy model and by the mechanical engineer for system sizing
- Developing expansion joint details where the new tower intersects the historic bank building and adjacent buildings
- Specifying new waterproofing materials and detailing for cornices and at-grade setbacks on the existing building
- Consulting on stone material selection and cladding attachment detailing for the new tower’s exterior facade
- Providing construction phase services, including reviewing submittals, visiting the site to observe ongoing work, witnessing performance testing of as-built systems, and helping address field conditions
Project Summary
Solutions
New Construction
Services
Building Enclosures
Markets
Commercial
Client(s)
Shalom Baranes Associates
Specialized Capabilities
Building Science | Preservation | Facades & Glazing | Roofing & Waterproofing
Key team members


Additional Projects
Mid-Atlantic
City Market at O, 880 P Street
Constructed in 1881, the O Street Market was one of several public markets in Washington, DC. SGH consulted on the building enclosure for 880 P Street NW, which is the L-shaped residential building at the northwest corner of the block.
Mid-Atlantic
Capitol Crossing, 200 Massachusetts Avenue
Capitol Crossing is a five-building development centered between Capital One Arena and Union Station. SGH collaborated with the general contractor at 200 Massachusetts Avenue and provided building enclosure consulting services during the construction phase.



