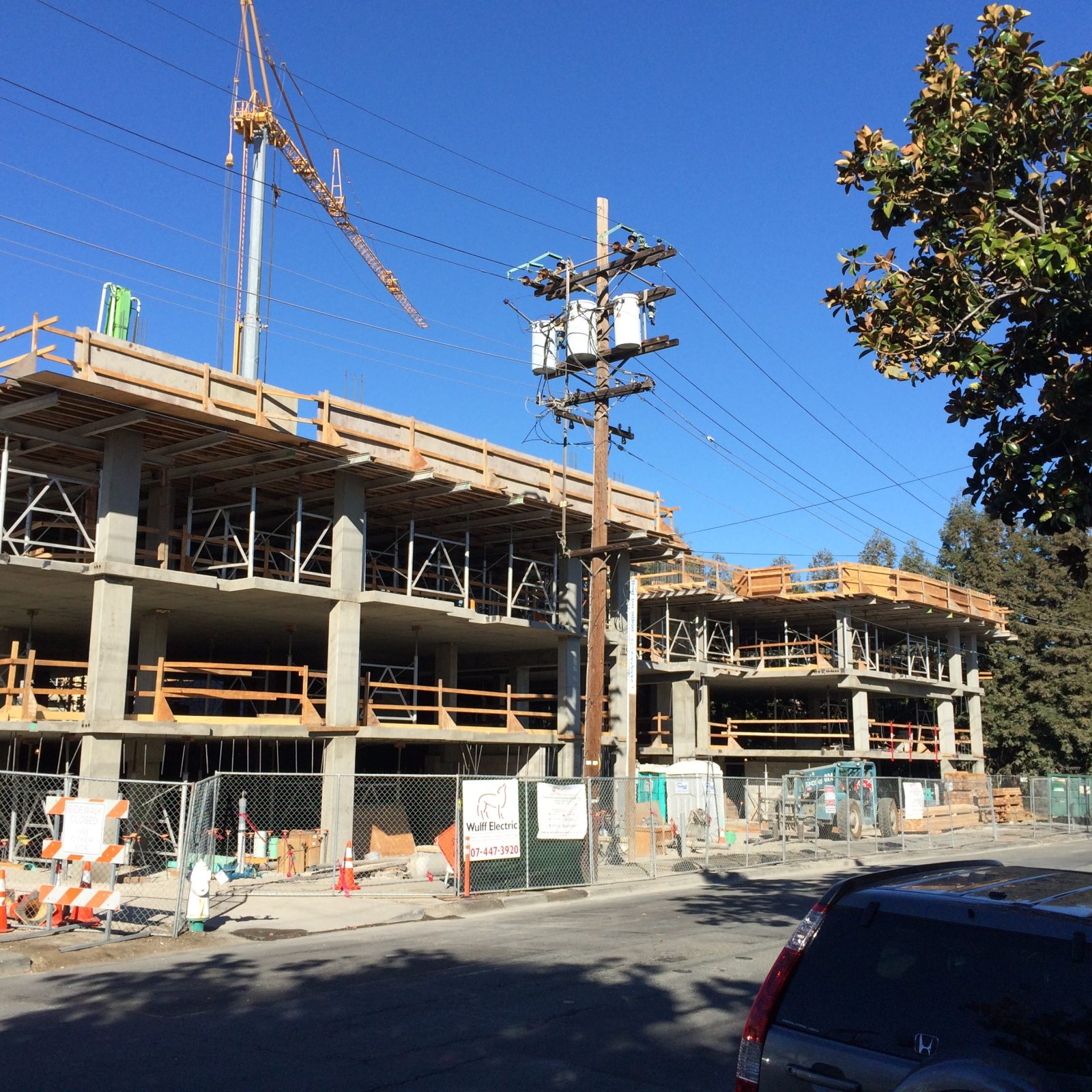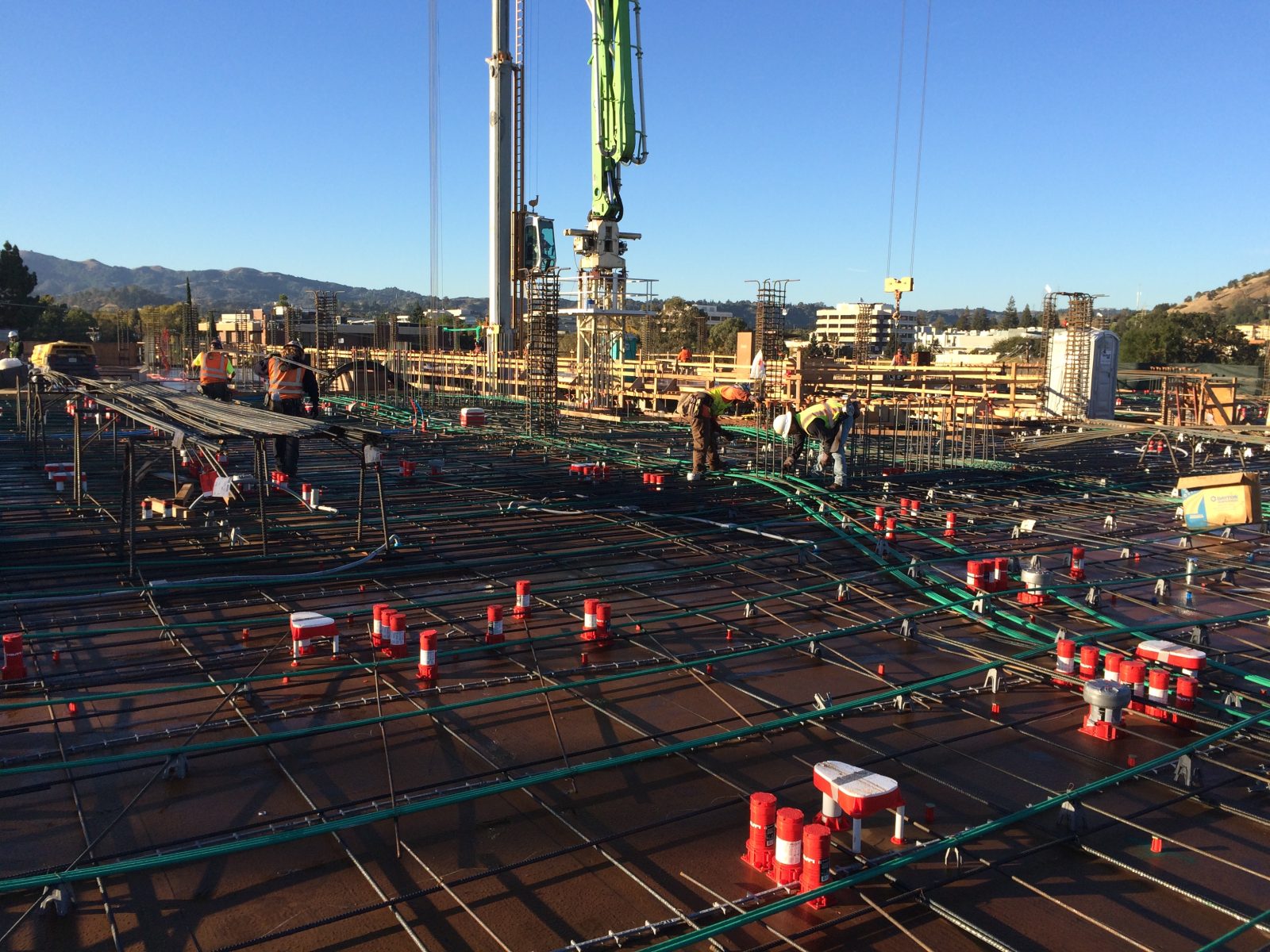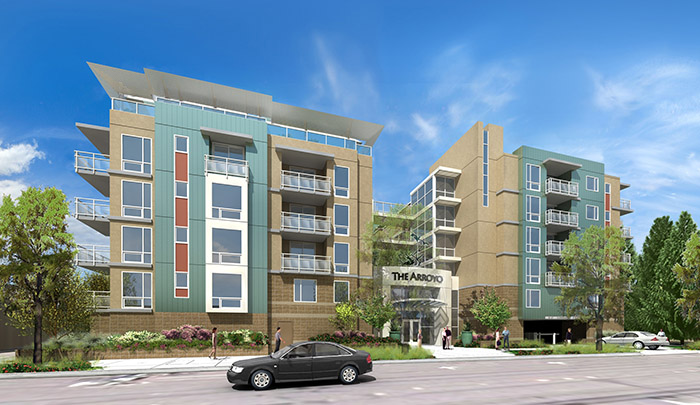Walnut Creek, CA
The Arroyo
Scope/Solutions
Hall Equities Group wanted a modern, luxury apartment building near downtown Walnut Creek, where building heights are limited unless the public votes to allow the development to exceed the established limit. In addition, the project could not have below grade parking as the site is in a FEMA flood plain. The Arroyo developer challenged the project team to design a six-story apartment complex with two parking levels that would not exceed the city height limits. SGH was the structural engineer for the approximately 174,000 sq ft complex with 100 apartment units and 134 parking stalls.
After several design studies, the design team determined the only way to accommodate six stories and the required number of living units and parking spaces was with flat plate, post-tensioned concrete construction.
To meet the city parking requirements, the structure needed 31 ft clear spans. SGH designed a structure that would accomplish the long spans while minimizing structure depth to maximize the number of floors within the height limit. Highlights of our design include the following:
- Post-tensioned slab, which allowed us to limit the typical slab thickness to 8-1/2 in.
- Columns limited to 12 in. by 24 in. or less and interior shear walls limited to 12 in. wide or less to meet space limitations around parking spaces
- Metal stud bearing walls with pop-up roof features at the sixth story to accomplish the desired complex architectural features and fire-rated construction at the roof
- Sixth floor shear walls sheathed with Sureboard, which provides a fire-rated shear wall sheathing system with the same thickness as walls without shear wall sheathing
Project Summary
Key team members



