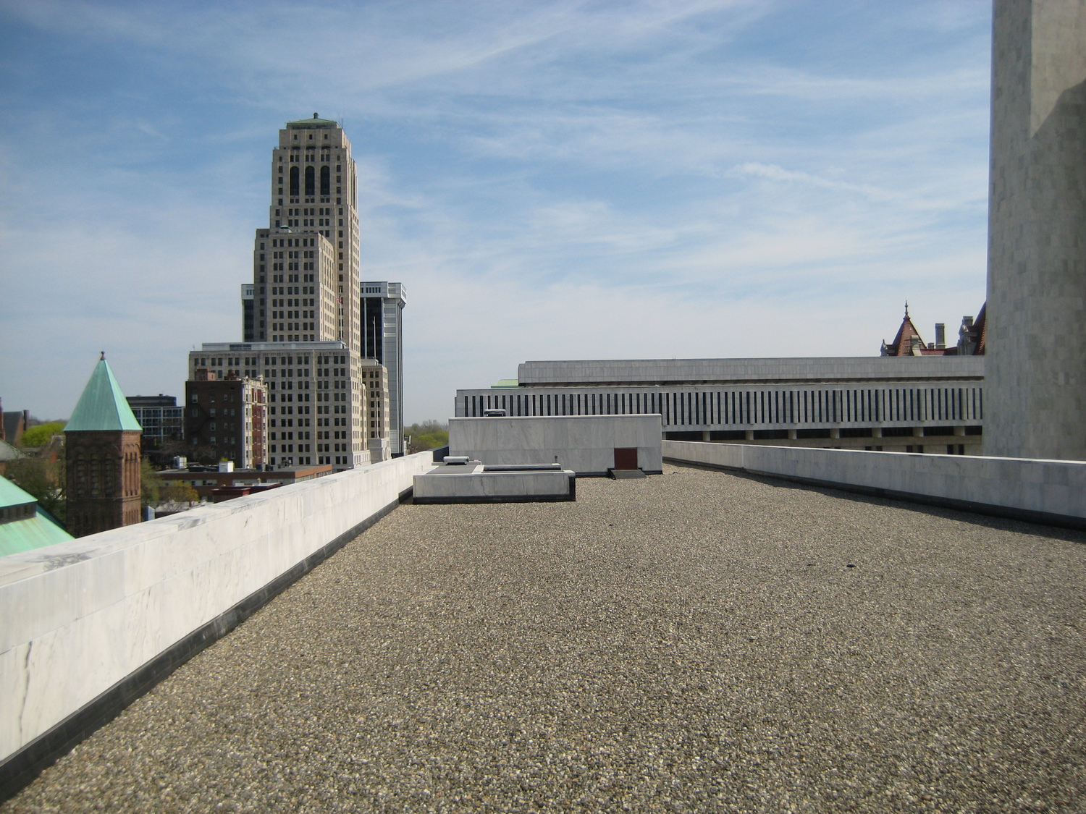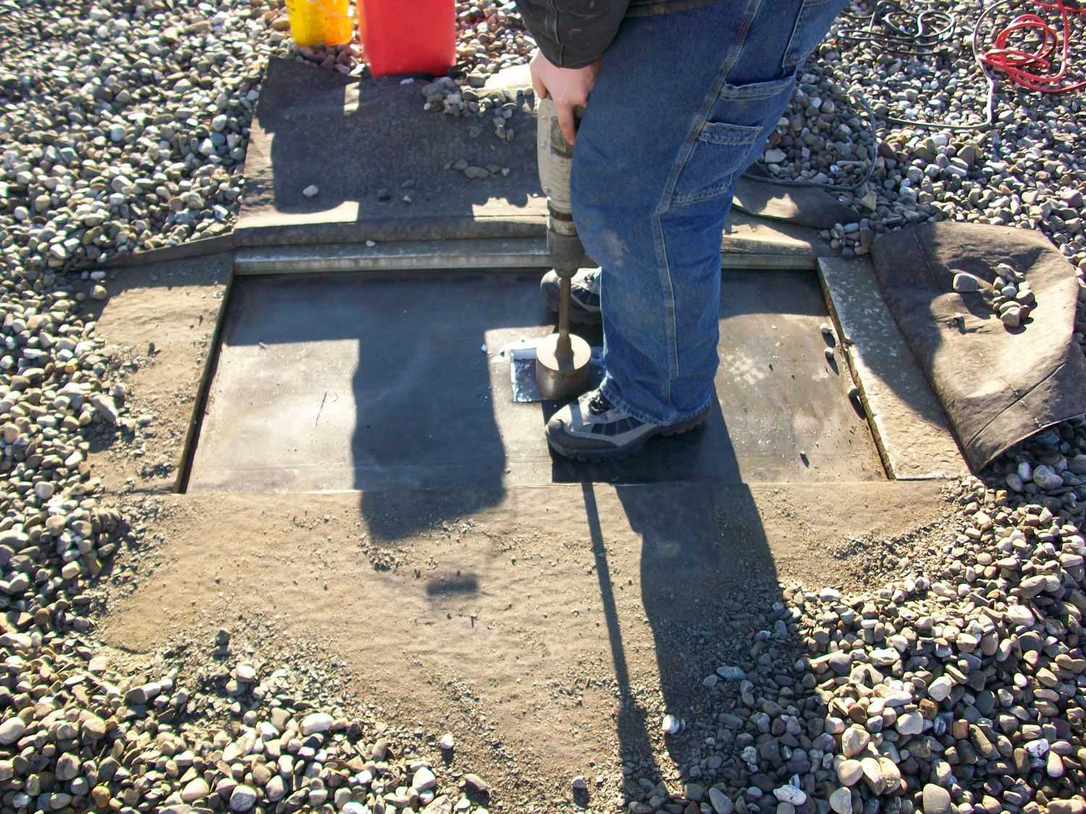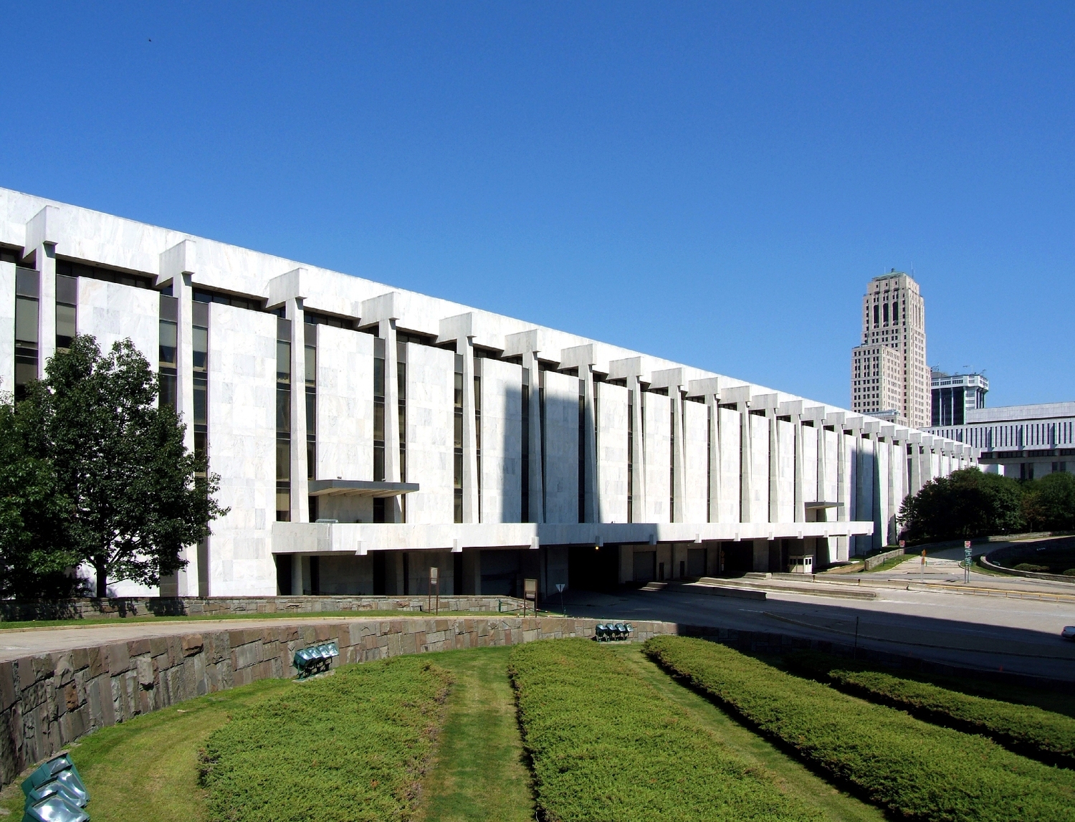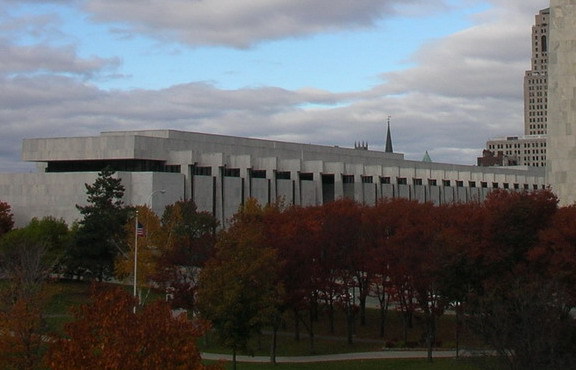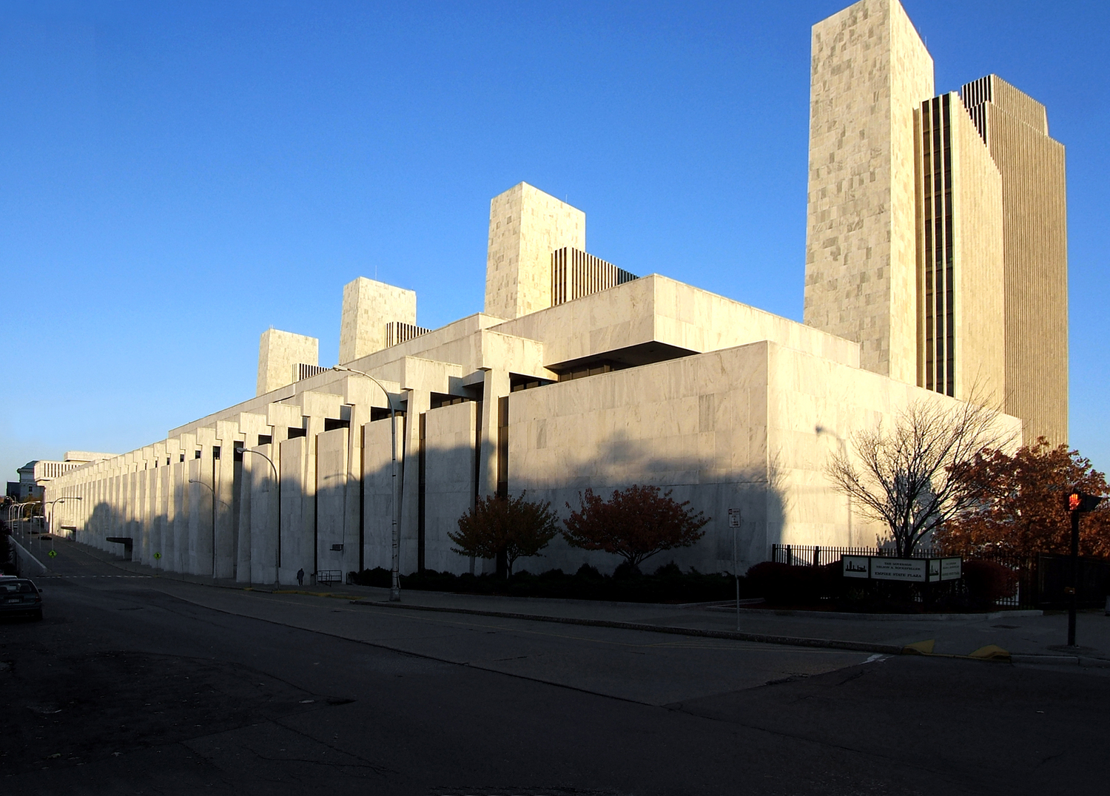Albany, NY
Swan Street Building, Empire State Plaza
Scope/Solutions
The Swan Street Building, constructed in 1968, is one of the properties that anchors the end of the Empire State Plaza. The 117,500 sq ft building is a five-story marble-clad structure with multi-level, low-slope roofs. The existing roofing system was nearing the end of its useful life and water leakage into the building interior caused damaged to interior finishes.
SGH evaluated the existing roofing system and developed a remedial program to address observed deficiencies. Our work included the following:
- A “hands-on” survey and investigation of the existing roof systems
- Development of replacement options that included conventional low-slope roofing systems and green roofing systems
- Consultation with the Office of General Services to assist them in evaluating the advantages and disadvantages of each replacement option
- Design of a green roofing system
- Management of a team of consultants during the feasibility study and design phase
- Coordination of MEP and hazardous material abatement services
Project Summary
Solutions
Repair & Rehabilitation | Preservation
Services
Building Enclosures
Markets
Government
Client(s)
New York State Office of General Services Design & Construction
Specialized Capabilities
Condition Assessments | Preservation | Roofing & Waterproofing
Key team members


Additional Projects
Northeast
Suffolk County House of Correction
Completed in 1990, the Suffolk County House of Correction (HOC) consists of eight buildings ranging in height from three to fifteen stories. HOC personnel observed water leaking into the buildings. SGH investigated the cause of leakage, designed roofing repairs, and led a team of design consultants.
Northeast
New York State Capitol Building
The New York State Capitol was designed by a succession of architects, including H.H. Richardson and Leopold Eidlitz. Constructed in stages between 1870 and 1900, the building features Second Empire and Richardsonian Romanesque elements.
