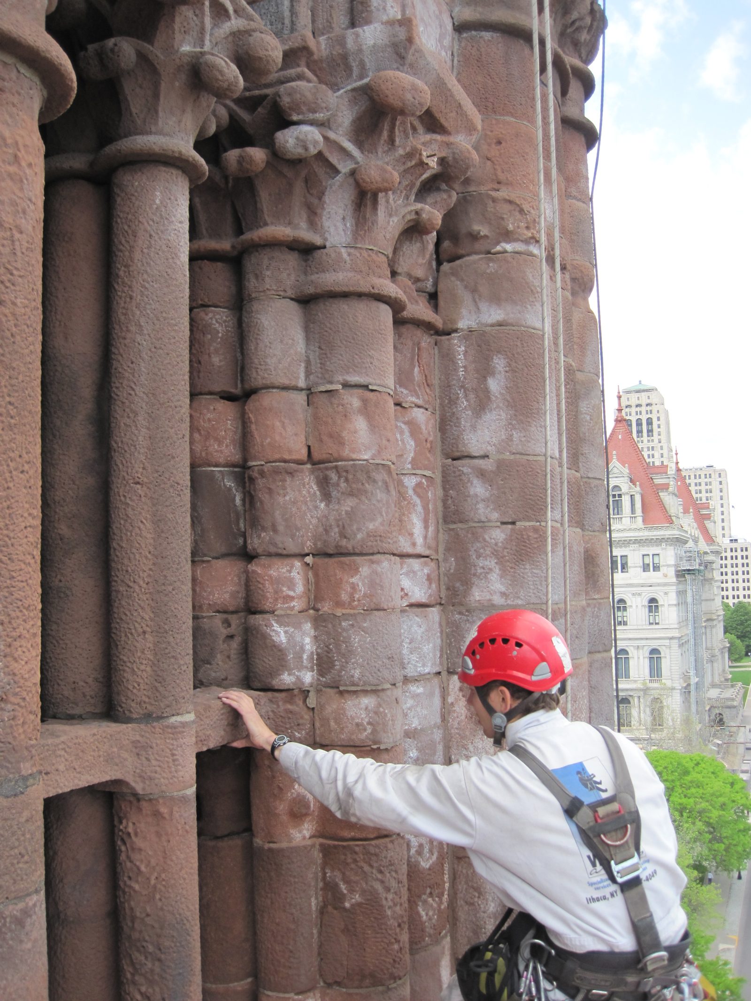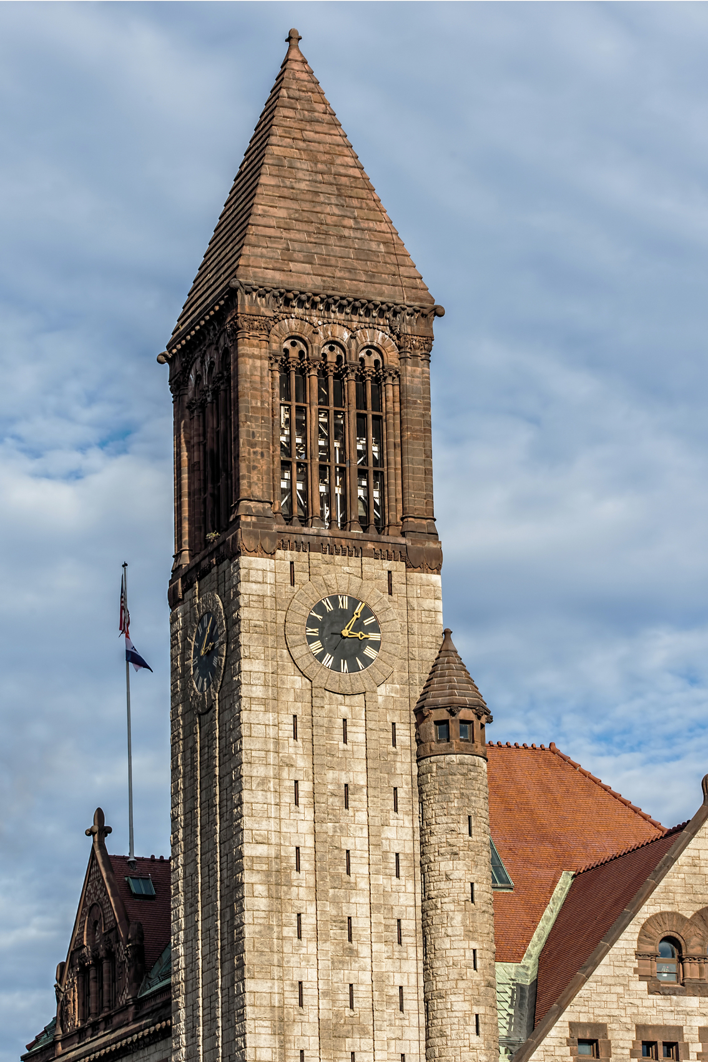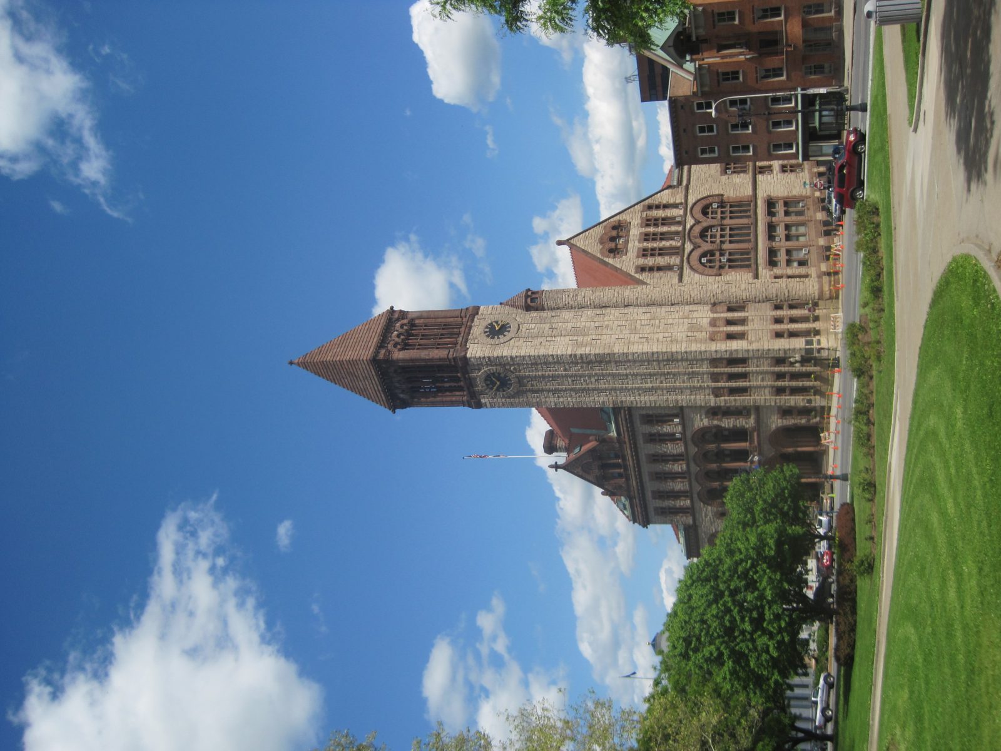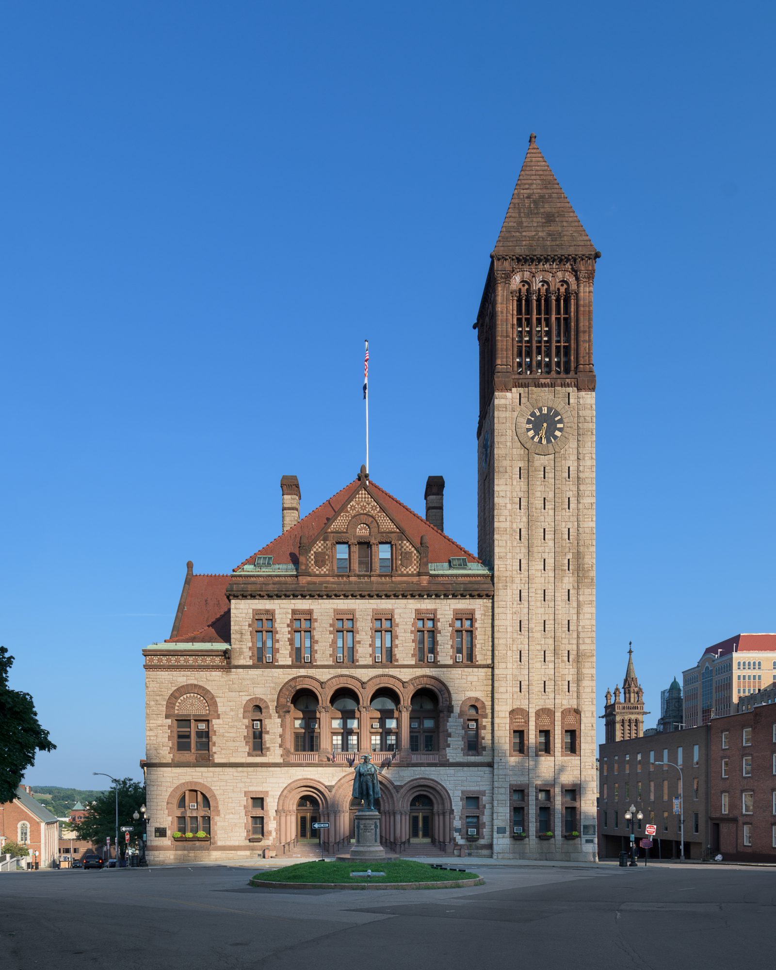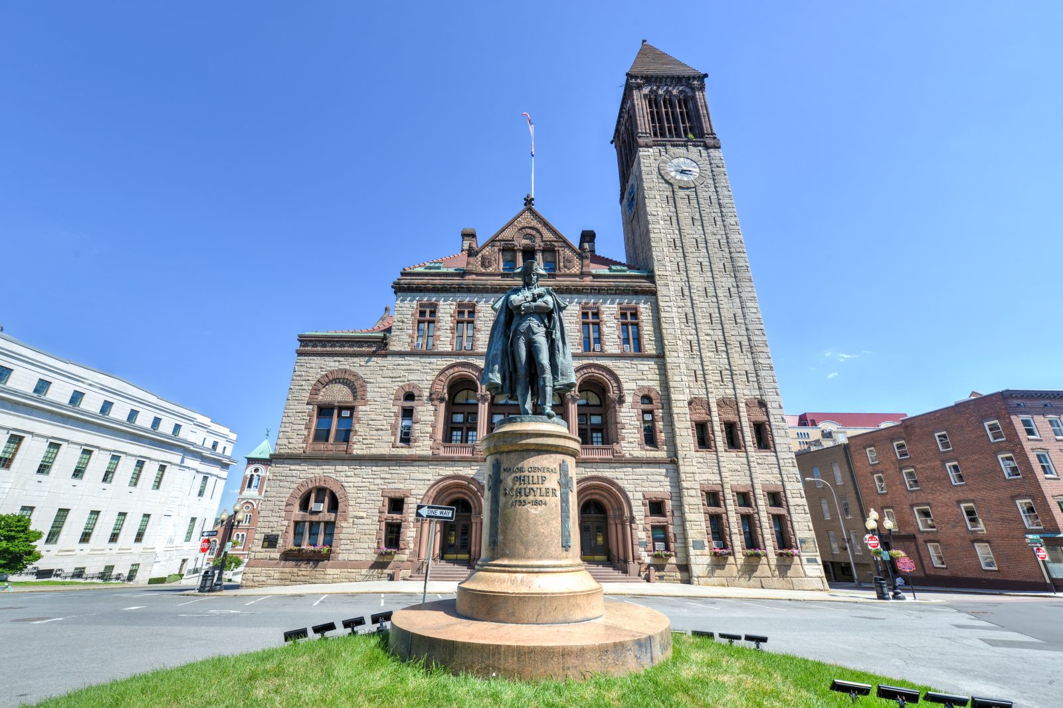Albany, NY
Albany City Hall Tower Study
Scope/Solutions
Albany’s City Hall, designed by H.H. Richardson and constructed in the early 1880s, features exterior mass masonry walls of Milford granite and East Longmeadow brownstone trim and ornamentation. Architecturally, the building is anchored at the southwest corner by the 200+ foot tower, including an open belfry level, a large pyramidal stone roof, and a stair turret. Leakage through the tower and turret roofs was leading to brownstone and structural deterioration. The city retained SGH to investigate the issues and develop remedial options.
Highlights of our investigation include:
- Conducting a comprehensive condition assessment of the stone tower masonry and related structural framing, including hands-on surveys using rope access, water testing to determine leakage paths, and exploratory openings to assess the condition of the embedded steel
- Determining most of the active leakage occurred through the stone roofs and was the primary cause of interior damage, corrosion of embedded framing, and deterioration of the tower floor and masonry.
- Providing preliminary remedial options and cost estimates for:
- Immediate repairs to address potential safety hazards and to address leakage into occupied spaces
- Repairs to address some of the primary leakage sources without completely reconstructing the roof
- Long-term tower roof repairs
- Helping the city identify potential sources for outside funding for rehabilitating the landmark building
- Developing repair documents and providing related construction phase services for ceiling, flashing, and other miscellaneous repairs
Project Summary
Solutions
Repair & Rehabilitation | Preservation
Services
Building Enclosures | Structures | Applied Science & Research
Markets
Government
Client(s)
City of Albany Division of Engineering
Specialized Capabilities
Repair & Strengthening | Preservation | Roofing & Waterproofing | Materials Science | Microscopy
Key team members


Additional Projects
Northeast
Concrete Sidewalk Investigations
SGH investigated the causes of deteriorating concrete sidewalks at multiple locations in Massachusetts. Deterioration ranged from scaling to surface delaminations.
Northeast
Boston City Hall Plaza
Completed in 1968, the plaza around the Brutalist City Hall was designed with inspiration from an Italian piazza. SGH provided structural engineering services for the project, which included work over the active MBTA tunnel.
