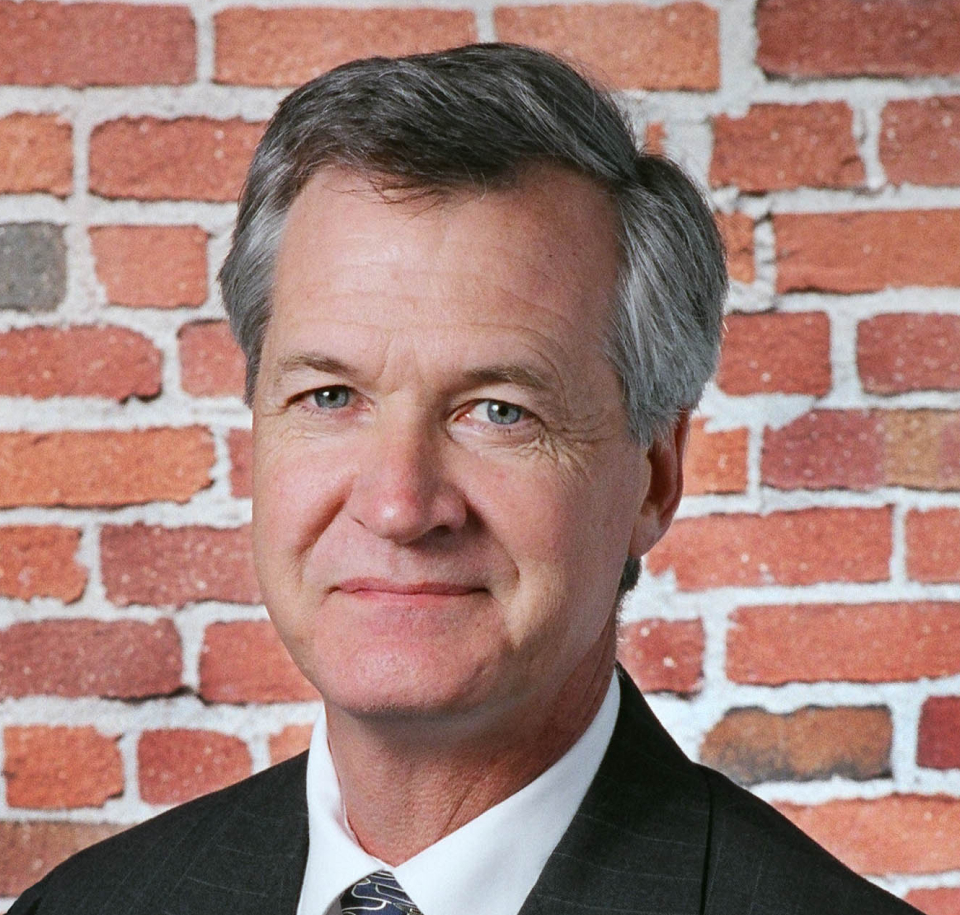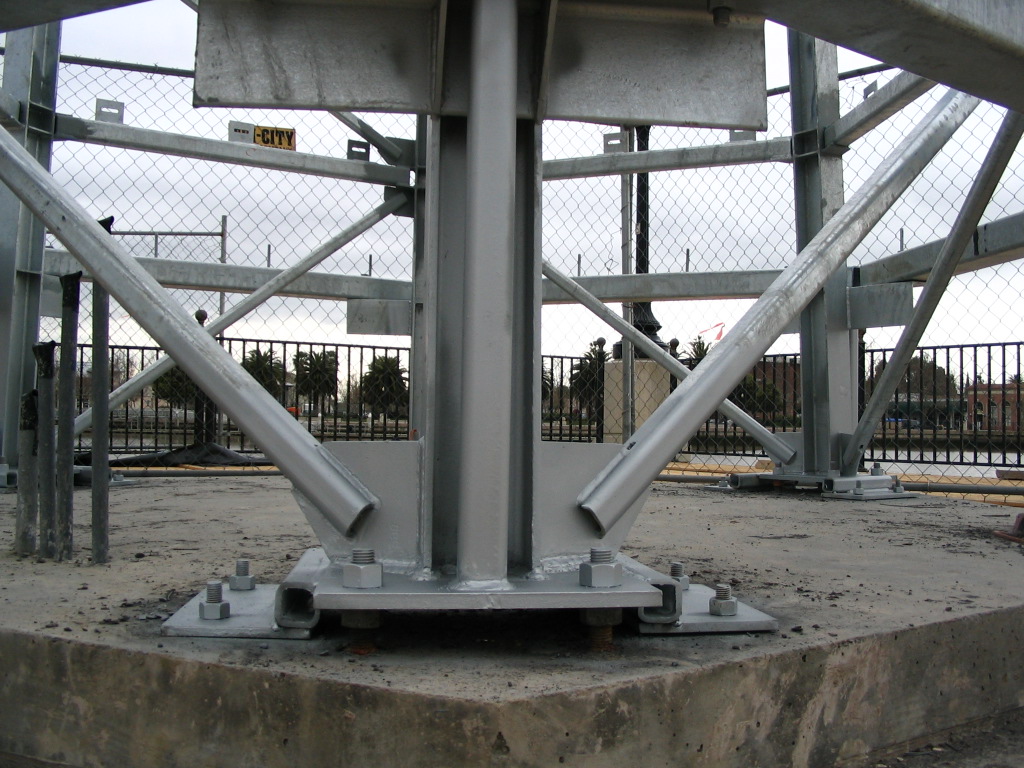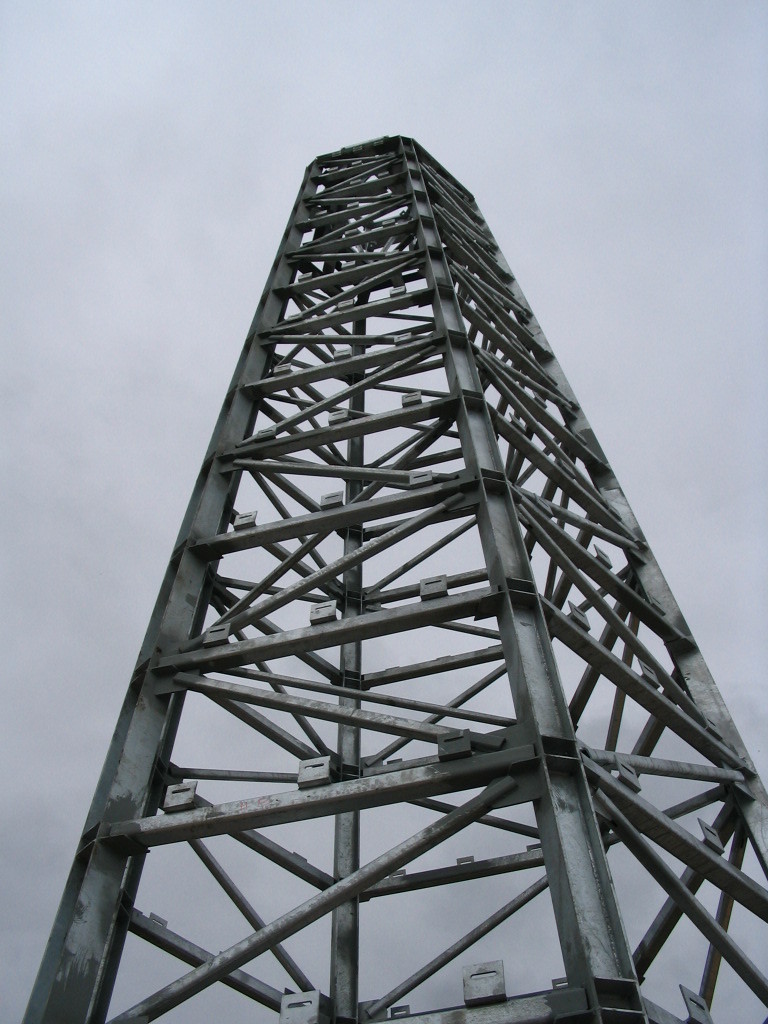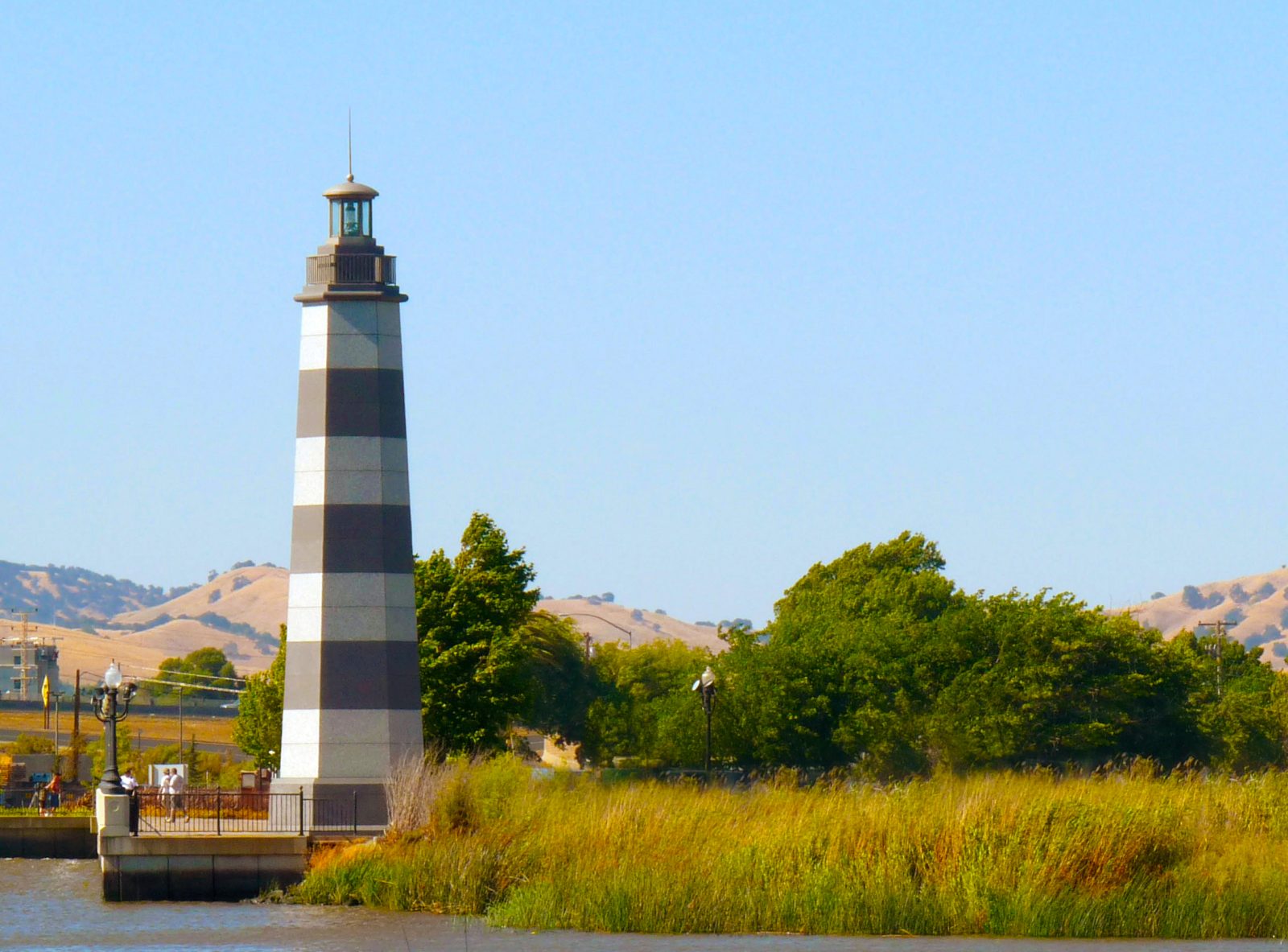Suisun City, CA
Suisun City Harbor Lighthouse
Scope/Solutions
As part of Suisun City’s downtown redevelopment, the city wanted to build a landmark that would serve as an icon and transition to Main Street West. City planners, residents, and local business members conceived of a lighthouse as an appropriately unique symbol. Working for the architect, SGH was the structural engineer for the new 56 ft lighthouse structure.
SGH designed the structure and foundations for the lighthouse, which is hexagonal in plan and features a lacy three-dimensional steel braced frame clad in black and white granite.
The 15,000 lb frame was completely shop-fabricated. The manufacturer hauled the frame from Benicia to the site where it was lifted into place and field welded to the preset base plates. The lighthouse is supported by short piles driven through the underlying San Francisco Bay mud.
At one point in the design, the architect explored the idea of cladding the frame in translucent stone or glass, revealing the structure of the lighthouse, but in the end it was decided to clad the frame with Minnesota granite panels, creating distinctive black and white striping. SGH collaborated with the architect during the design phase to develop conceptual cladding attachment details.
Project Summary
Key team members



