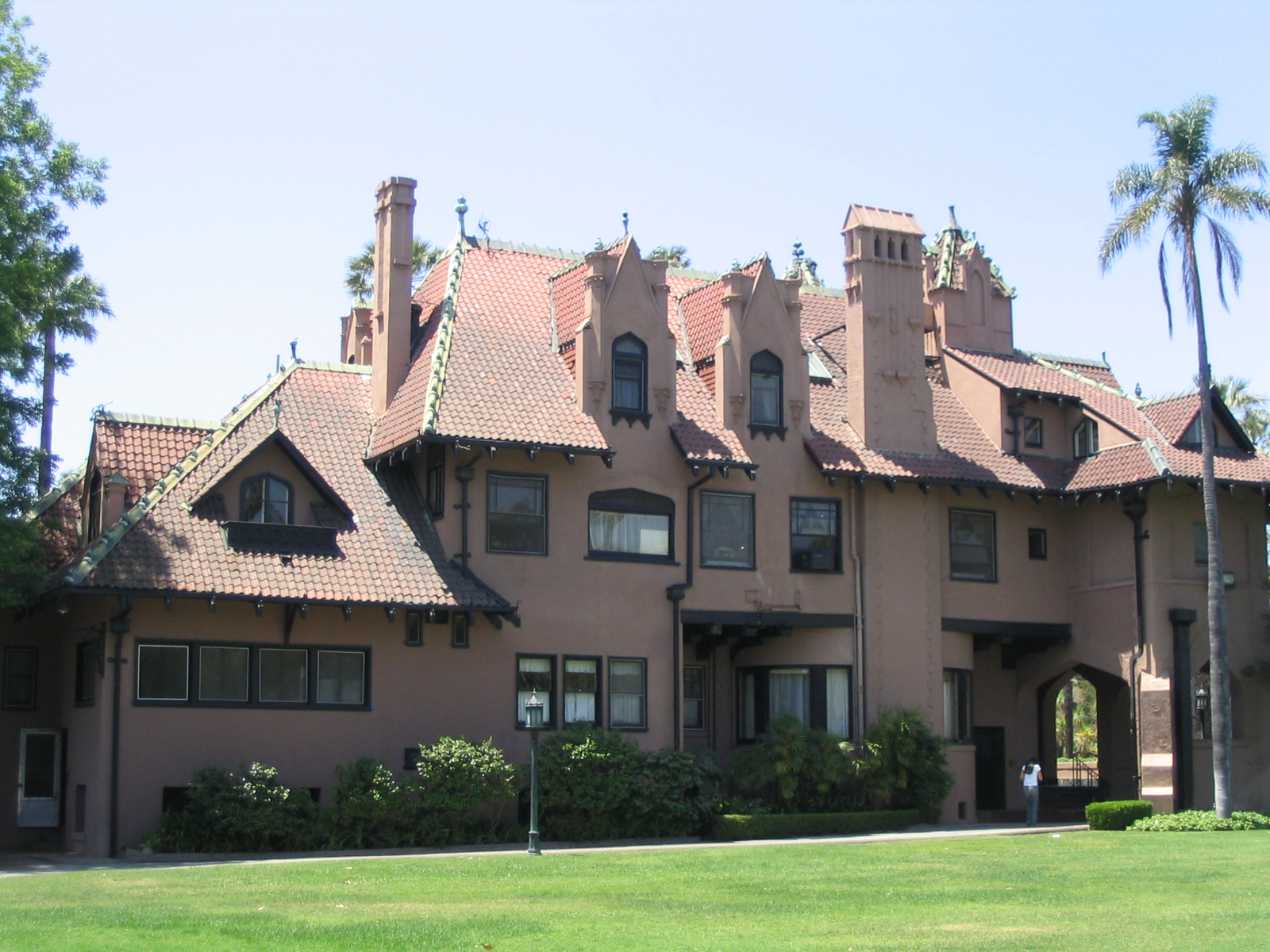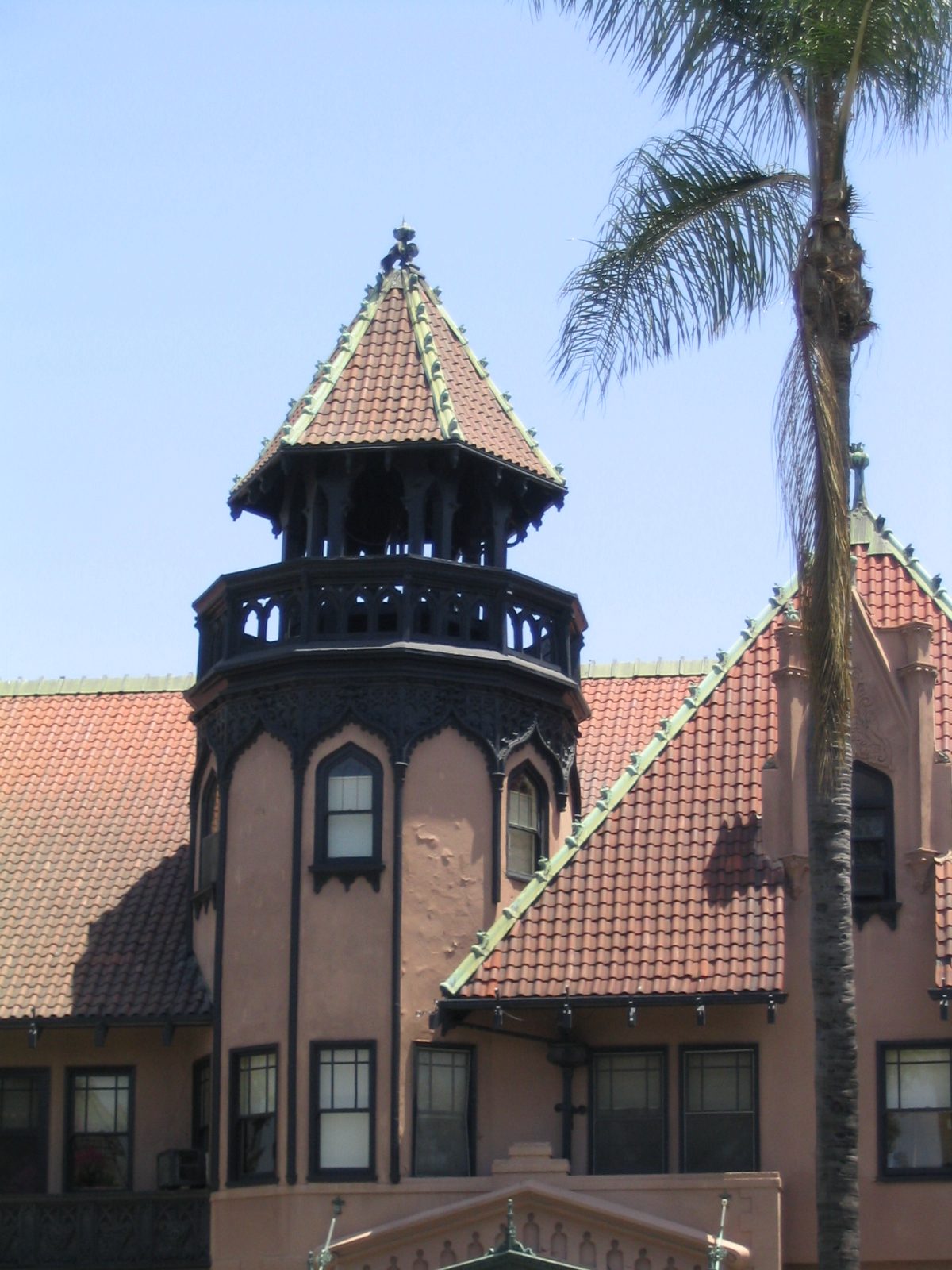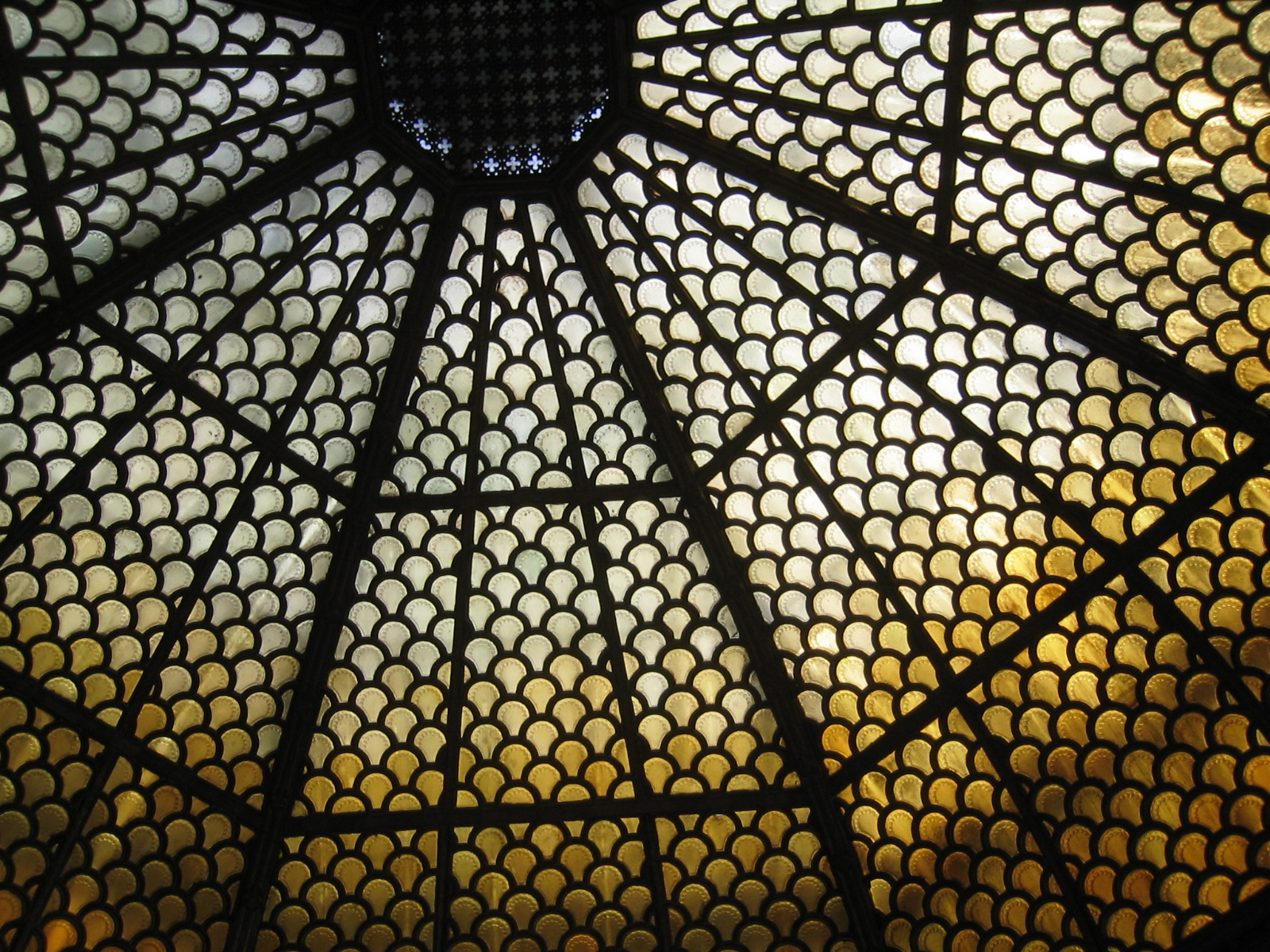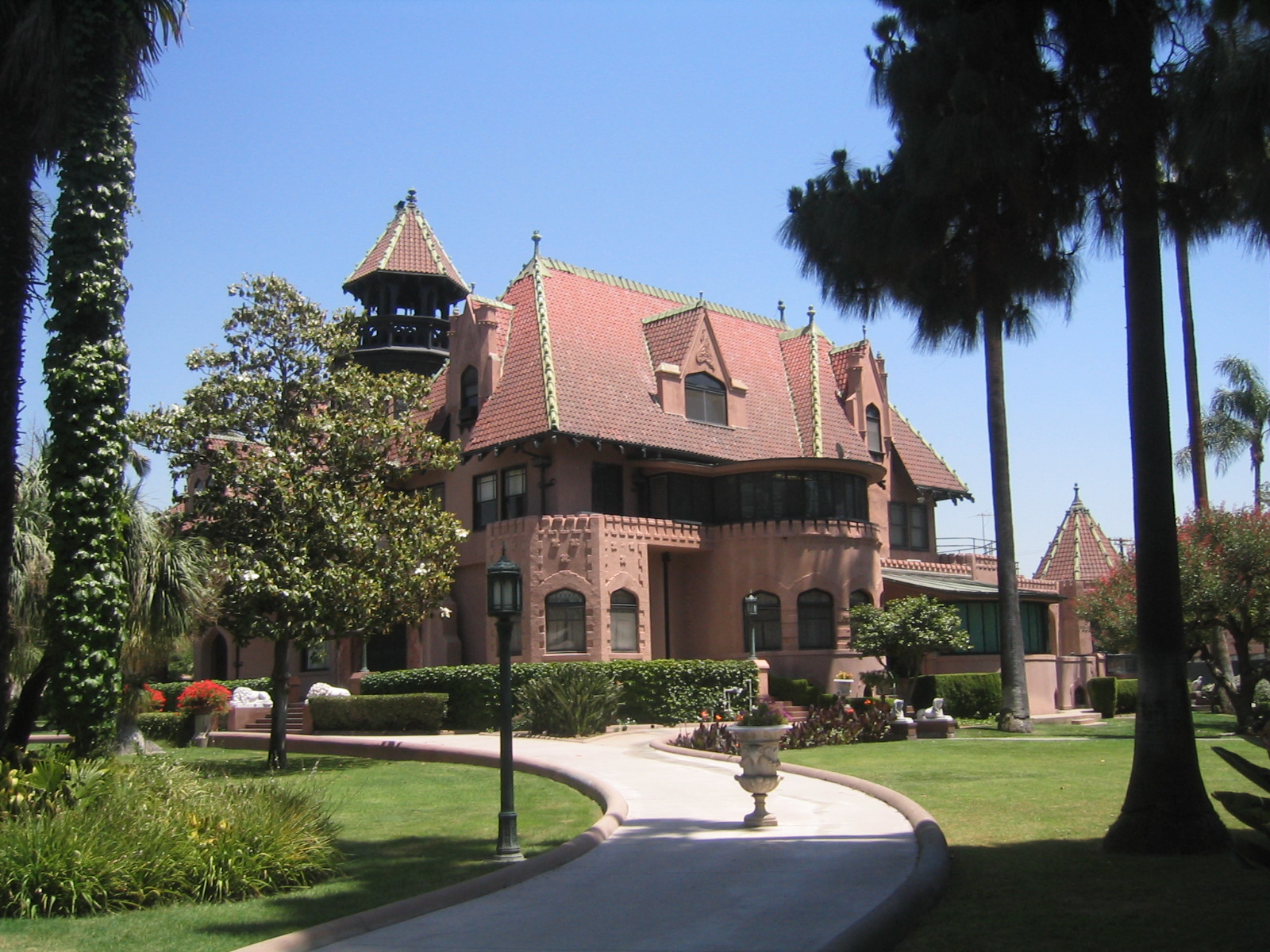Los Angeles, CA
Mount St. Mary's College, Doheny Mansion
Scope/Solutions
Built in 1899 for the Oliver P. Posey family, the Doheny family occupied the home for nearly sixty years. The three-story mansion was designed by architects Theodore A. Eisen and Sumner P. Hunt with elements from the Gothic, Chateauesque, Moorish, and California Mission styles. Now part of the Mount St. Mary’s College downtown campus, the structure is a Designated Historic-Cultural Monument for the City of Los Angeles. Historic Resources Group retained SGH to prepare the building enclosure, materials conservation, and waterproofing portions of their report for the Doheny Mansion.
SGH performed a visual survey of the mansion exterior. We noted the following:
- Wood-framed exterior walls are clad with plaster, ornamental cast plaster, marble, and sheet metal
- Prominent features of the Doheny Mansion are a Tiffany glass dome, numerous wood balconies, and a wooden tower above the main entrance
- The main skylight covers the Tiffany dome, and acrylic skylights are located throughout the low-sloped built-up roofs, pitched clay tile roofs, and at the east entry canopy
For this project, SGH’s work included the following:
- Water tested to confirm leak paths
- Conducted paint adhesion tests
- Documented concealed conditions of the exterior wall construction at exploratory openings construction
- Analyzed exterior plaster in our laboratories
- Recommended immediate and long-term repairs, maintenance, and further testing
- Wrote the exterior walls and roofs portions of the Historic Structures Report
Project Summary
Solutions
Repair & Rehabilitation | Preservation
Services
Building Enclosures | Applied Science & Research
Markets
Culture & Entertainment
Client(s)
Historic Resources Group
Specialized Capabilities
Condition Assessments | Preservation | Physical Testing | Environmental Simulations | Materials Science
Key team members

Additional Projects
West
Hollywood Palladium
The joint venture of Newport Capital Advisors and Commonfund sought to rehabilitate the building, and add/alter the structure to accommodate a bigger stage, dressing rooms, and stage lighting. SGH assisted the design team with the rehabilitation of the building enclosure.
West
Autodesk University 2016, Main Pavilion
Autodesk University brings the design industry together each year for an exciting conference focusing on new ways to create. SGH provided technologically creative structural design and material testing services to help the design team accomplish the interesting exhibit.



