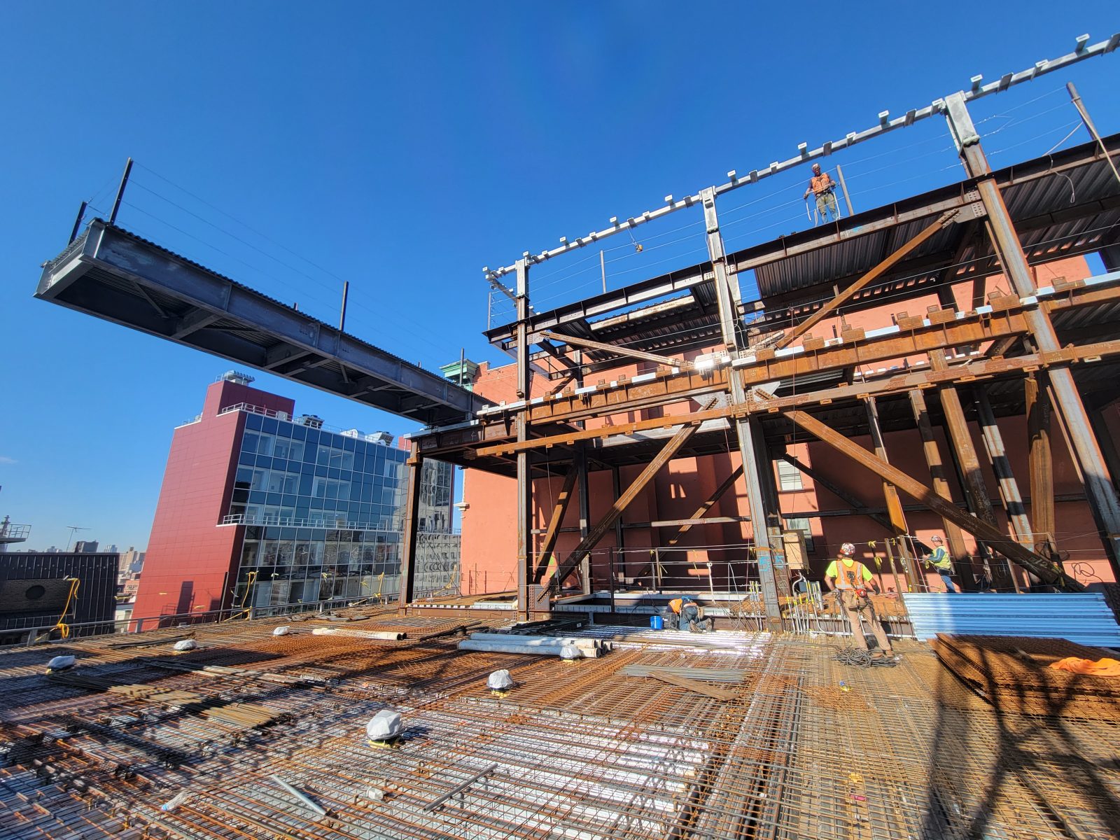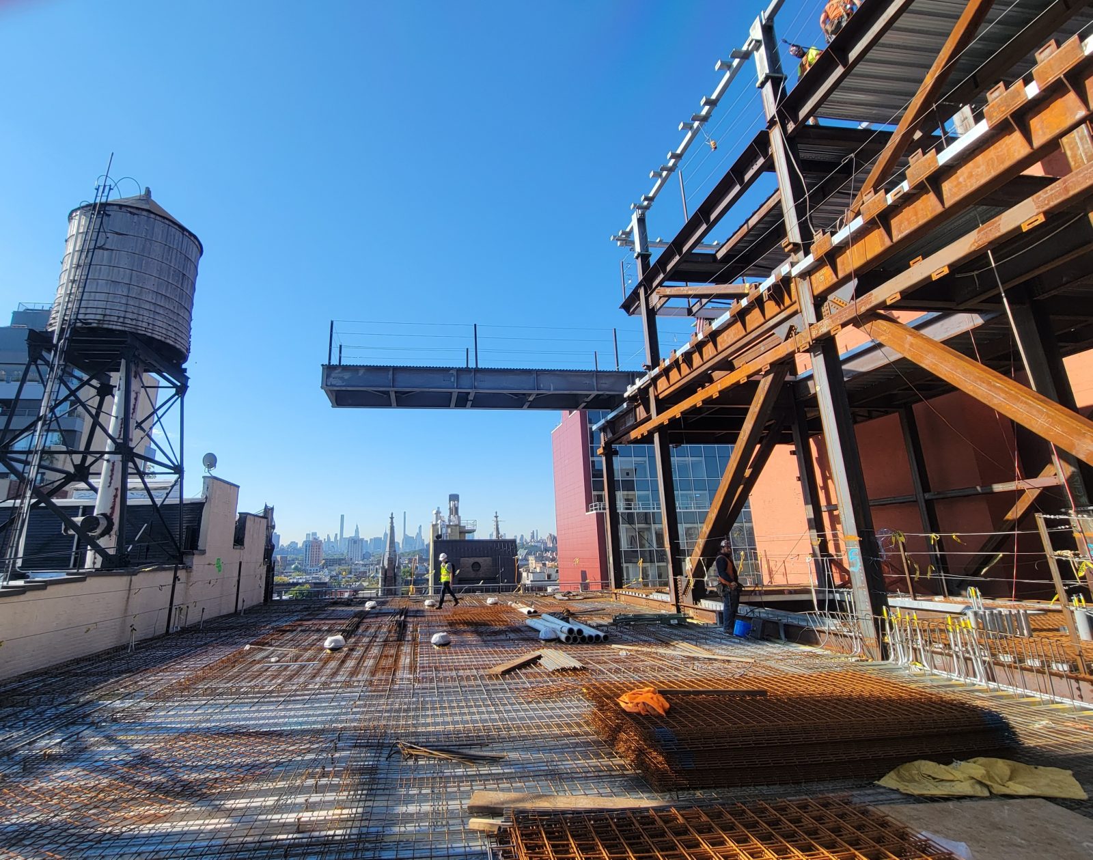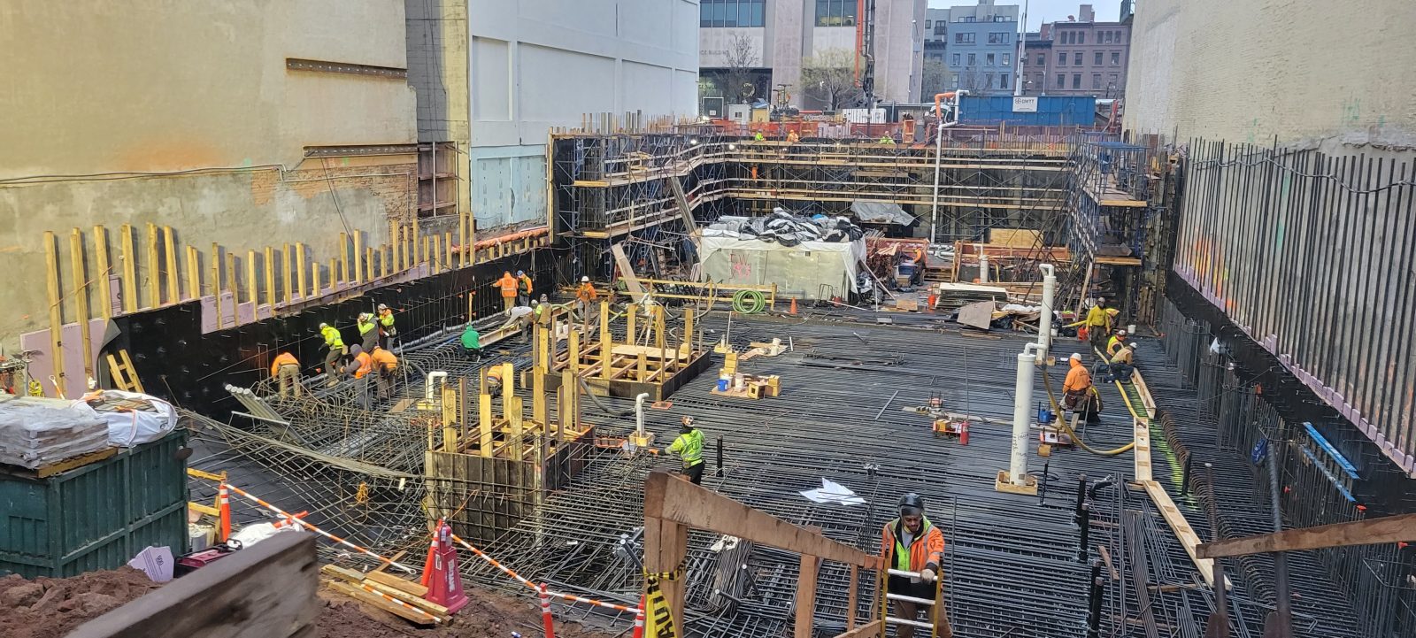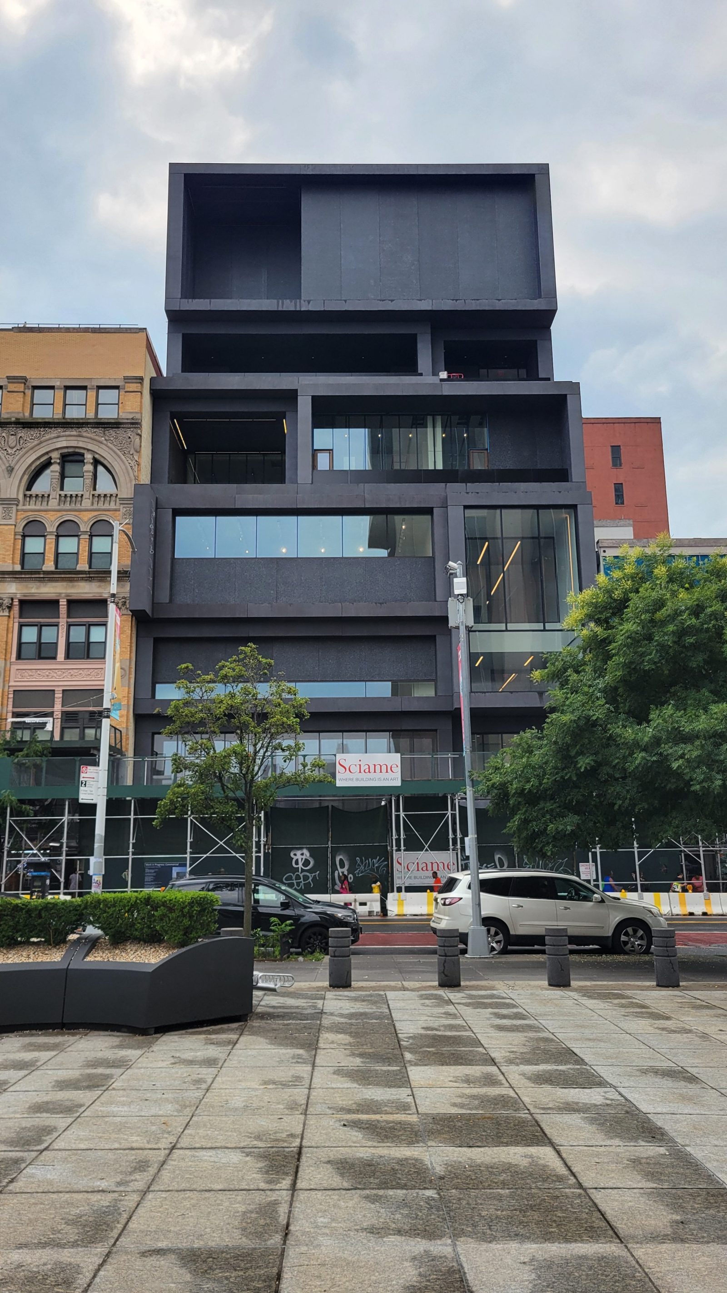New York, NY
Studio Museum of Harlem
Scope/Solutions
The Studio Museum in Harlem was operating in a 1929 bank building that no longer met their programming requirements for showcasing works by artists of African descent. To accommodate their current needs and future growth, the museum commissioned a new building designed by Adjaye Associates and Cooper Robertson that doubles its exhibition space and stands as a cultural anchor for the community. Working with Guy Nordenson and Associates, SGH designed the structure for the new building and served as the structural engineer of record for the project.
Partnering with Guy Nordenson and Associates, SGH designed the new five-story structure and prepared construction documents. Highlights of the design include:
- A six-story steel structure supported on a concrete mat foundation and clad with architectural precast concrete panels interspersed with areas of curtain walls
- A lateral-load-resisting system comprising a combination of moment and braced frames
- Galleries with column-free spans up to 50 ft to maximize flexibility
- A five-story, steel-framed, terrazzo-clad atrium stair in an 85-ft-tall vertical art gallery
- A rooftop terrace space for gathering and exhibits with a 35 ft cantilevered canopy
Project Summary
Solutions
New Construction
Services
Structures
Markets
Culture & Entertainment
Client(s)
Cooper Robertson
Key team members



Additional Projects
Northeast
Wadsworth Atheneum
The Wadsworth Atheneum is a multi-building art museum complex built between 1842 and 1950. SGH conducted a multi-phase facade and roof condition assessment in 2000 and was then retained to design interim repairs.
Northeast
Heart of Hearts Sculpture
To celebrate Valentine’s day, the Times Square Alliance invites architecture and design firms to submit entries for a public art installation. In 2016, the alliance selected Collective-LOK’s design, Heart of Hearts, as the winning installation. SGH designed the structure.



