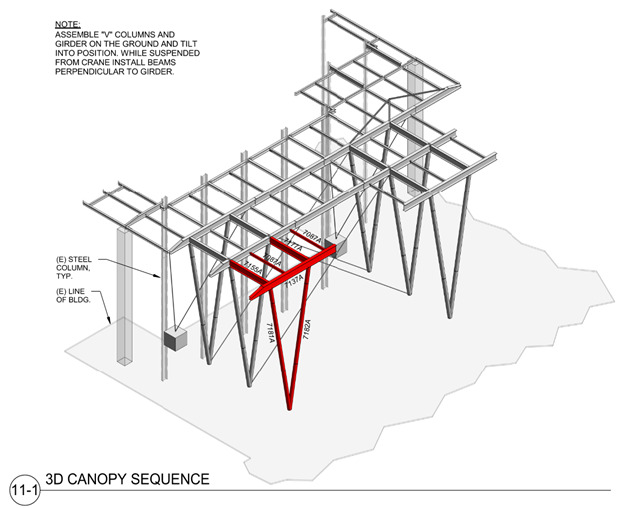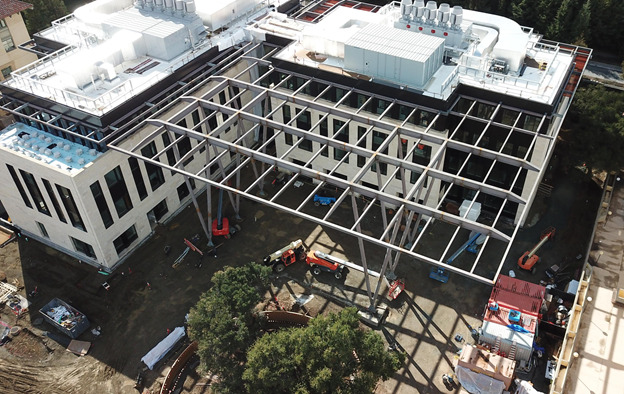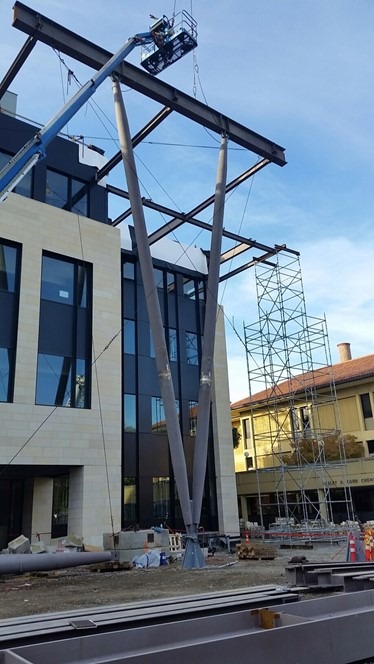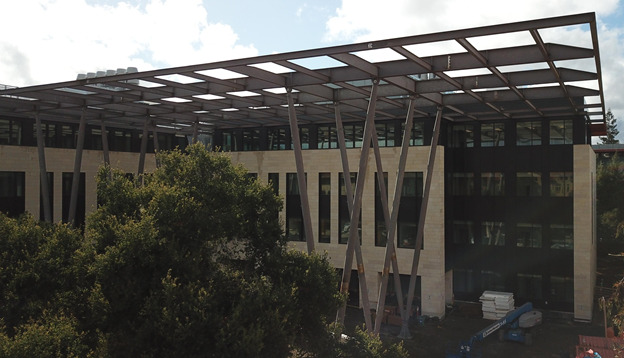Palo Alto, CA
Stanford University, Bass Biology Research Building
Scope/Solutions
The Anne T. and Robert M. Bass Biology building includes laboratory space, classrooms, offices, and research areas for Stanford University’s Biology Department. Designed to promote collaboration, the five-story building features a 65 ft tall exposed structural steel canopy over an inviting outdoor space for work or relaxation. SGH provided construction engineering services to the steel fabricator/erector for the erection of the signature canopy.
The large canopy presented several challenges associated with its height, structural configuration, and long cantilevers. Working with the erector, SGH developed a plan to temporarily support the structure, while minimizing the number of shoring towers. Our creative plan helped the project team save materials costs and labor, reducing construction time. Highlights of our work include:
- Determining the anticipated behavior of the partially constructed canopy when subjected to lateral loading
- Designing shoring and bracing, including a temporary lateral-load-resisting system that stabilizes the structure during erection activities
- Designing temporary support for long cantilevers that minimized the number of shoring towers
- Analyzing and evaluating lifting methods, including the design erection aids and methods necessary to lift the six, 65 ft tall “V” columns
- Assisting with the erection aid design for all elevated elements
- Developing color-coded, three-dimensional erection plans to accurately communicate the required erection procedure to the field crew
Project Summary
Key team members




