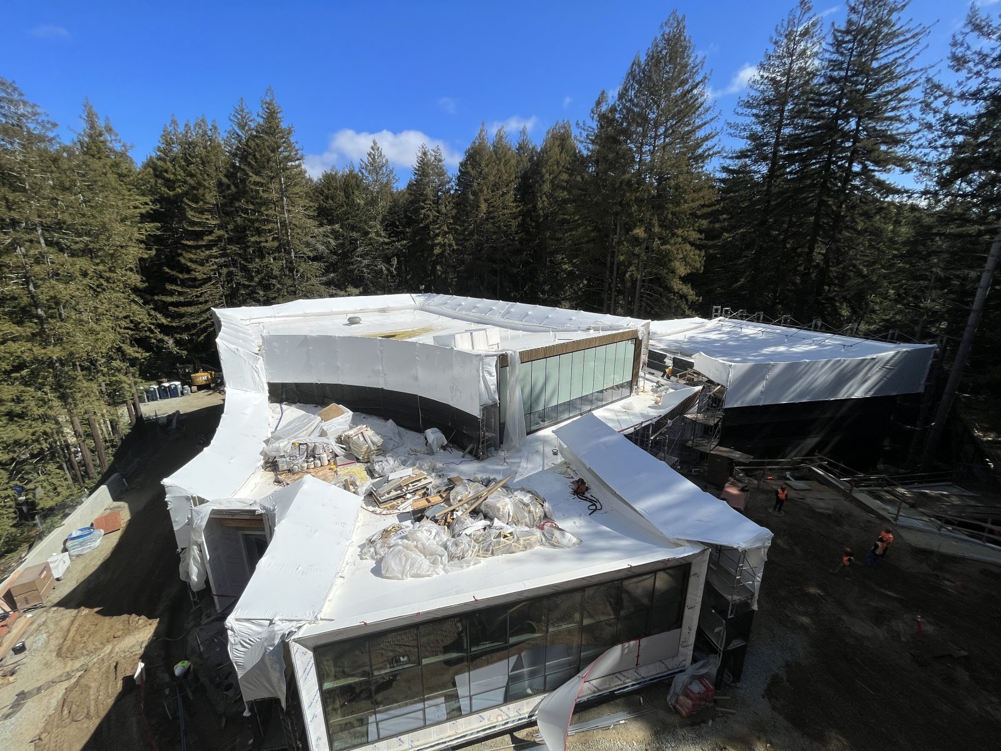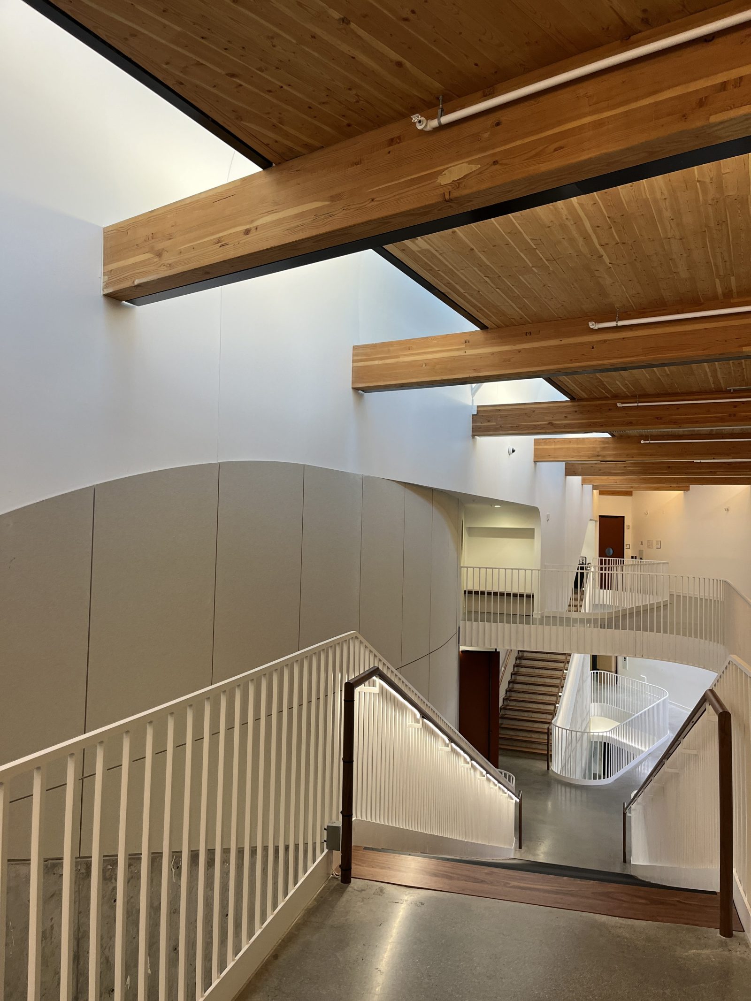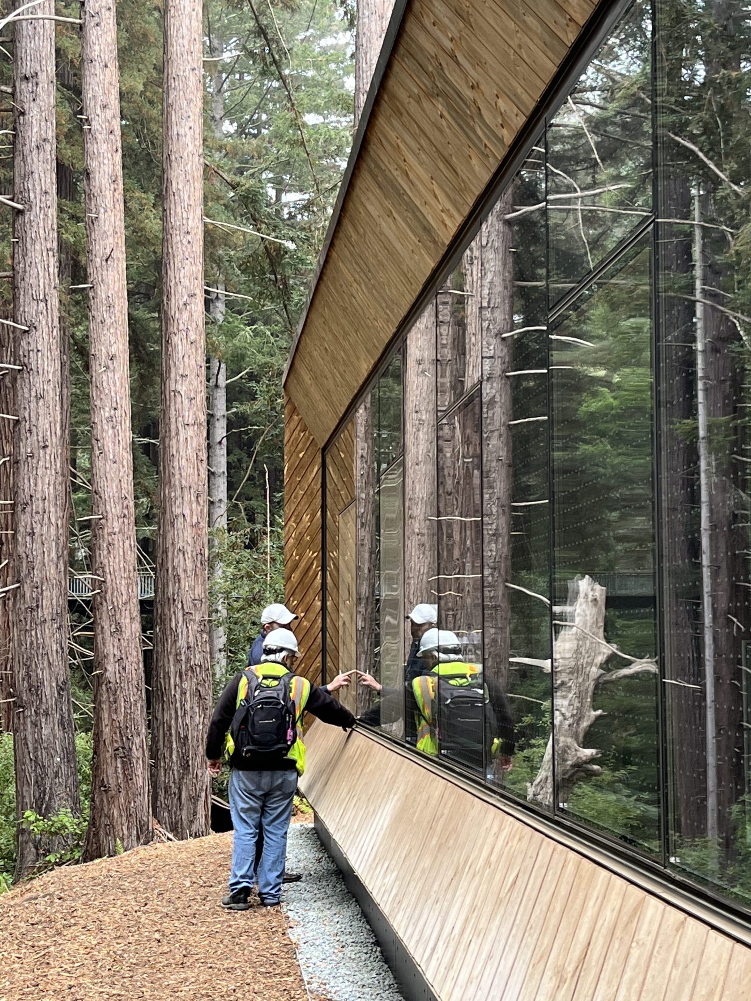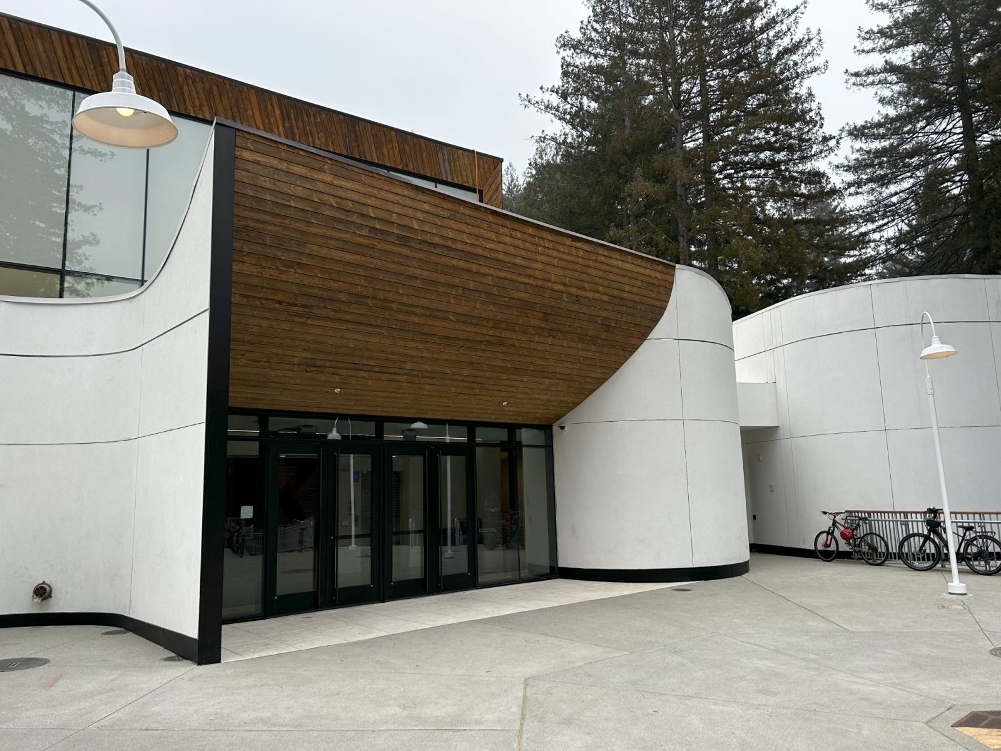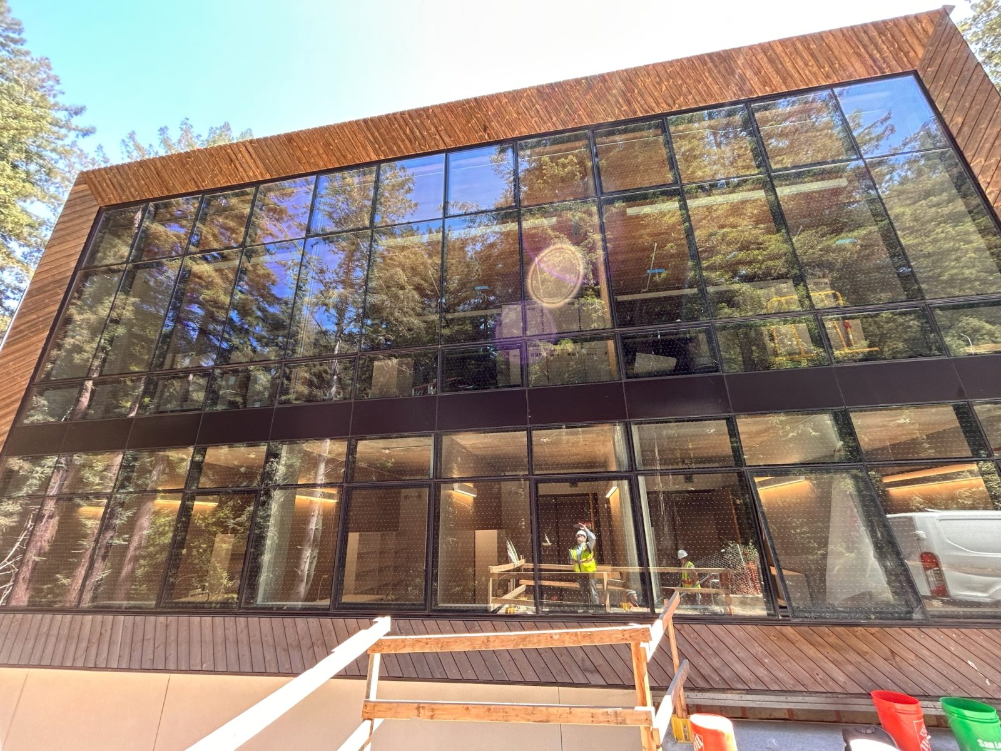Santa Cruz, CA
Kresge College Academic Center
Scope/Solutions
When it was founded in 1971, Kresge College became the sixth college in the UC Santa Cruz system. Looking to expand and update the campus, the college undertook a project to construct four new buildings and renovate several others. The project included constructing a new Academic Center nestled in the wooded campus and designed to communicate with its forest site through an obliging shape, mass timber structure, and large curtain walls offering views from inside and out. SGH provided building enclosure and fire life safety consulting services for the Academic Center with classrooms, offices, two large lecture halls, and a central atrium connecting all three levels of the building.
SGH consulted on the design and construction for below-grade and podium waterproofing, stucco-clad exterior walls that blend with the campus’s California modern style, wood-clad soffits, windows, curtain walls, and roofing. Highlights of our building enclosure work include:
- Reviewing the building enclosure design and recommending ways to improve performance and constructability
- Performing thermal and dew-point analyses and modeling for exterior wall and soffits
- Developing details to integrate the various enclosure systems
- Consulting on complex intersections of walls with compound curves, sloping roofs, and parapets
- Providing construction phase services, including reviewing submittals, visiting the site to observe construction and witness performance testing of as-built assemblies, and helping the project team address complex field conditions
SGH also provided fire life safety consulting services, including the following:
- Using computational fluid dynamics (CFD) models to evaluate smoke control design options for the multistory atrium
- Helping develop smoke control solutions, preparing a summary of the CFD analysis, and recommending performance criteria
- Serving as the third party commissioning agent for the atrium smoke control system
Project Summary
Key team members


