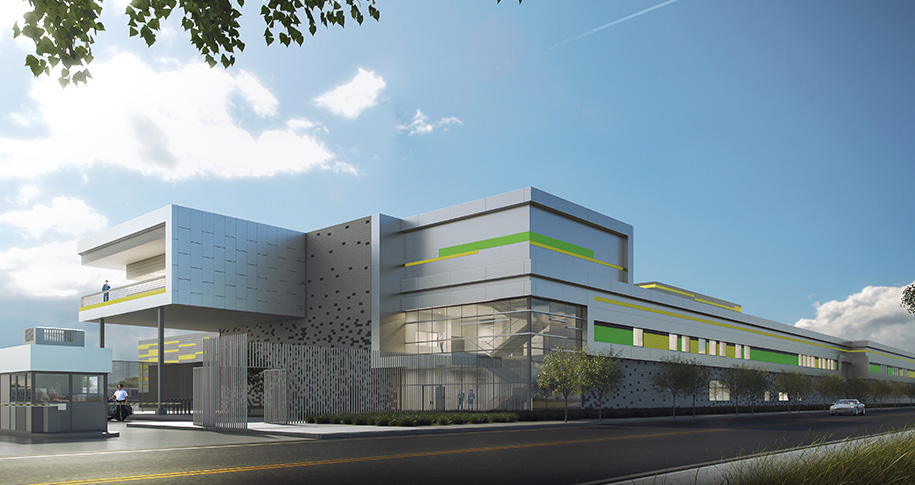Los Angeles, CA
Southwestern Yard
Scope/Solutions
The Crenshaw/Los Angeles International Airport (LAX) Transit Corridor Project includes a new light rail transit line from Metro’s Expo/Crenshaw station to the Green Line’s Aviation/LAX Station, eight new stations, and the Southwestern Yard maintenance facility at LAX. The three-story Southwestern Yard will support both lines with four maintenance tracks and capacity for up to seventy rail vehicles. SGH consulted on the fire life safety design for the project.
SGH provided fire protection engineering services along with building and accessibility code consulting to help the project team achieve the programmatic and architectural objectives. Highlights of our work include:
- Reviewed architectural drawings and evaluated compliance with applicable codes and standards
- Developed conceptual recommendations to meet building code, fire protection and life safety, and accessibility requirements
- Addressed building construction type issues in connection with unlimited area approaches
- Provided hazardous materials consulting related to key painting and mixing facilities
- Prepared egress/fire rating code compliance diagrams and sketches indicating egress route, occupant loads, egress width, and other relevant information
- Coordinated with Metro and city fire entities to develop a fire life safety strategy for the facility
- Provided construction administration services, including responding to contractor requests for information and preparing evaluation letters to address as-built conditions
Project Summary
Solutions
New Construction
Services
Performance & Code Consulting
Markets
Infrastructure & Transportation
Client(s)
Gannett Fleming, Inc.
Specialized Capabilities
Fire Life Safety & Accessibility
Key team members

Additional Projects
West
Arroyo Bridge
The Arroyo Bridge spans a large, steep-sided canyon, opening up previously unavailable space and breathtaking views. The 80 ft pedestrian bridge blends with the Southern California landscape, only becoming visible upon approach.
West
Mooring Hook Upgrades
SGH was the engineer of record for the anchorage design and construction planning associated with the installation of new, quick-release mooring hook assemblies at several marine oil terminals in California.
