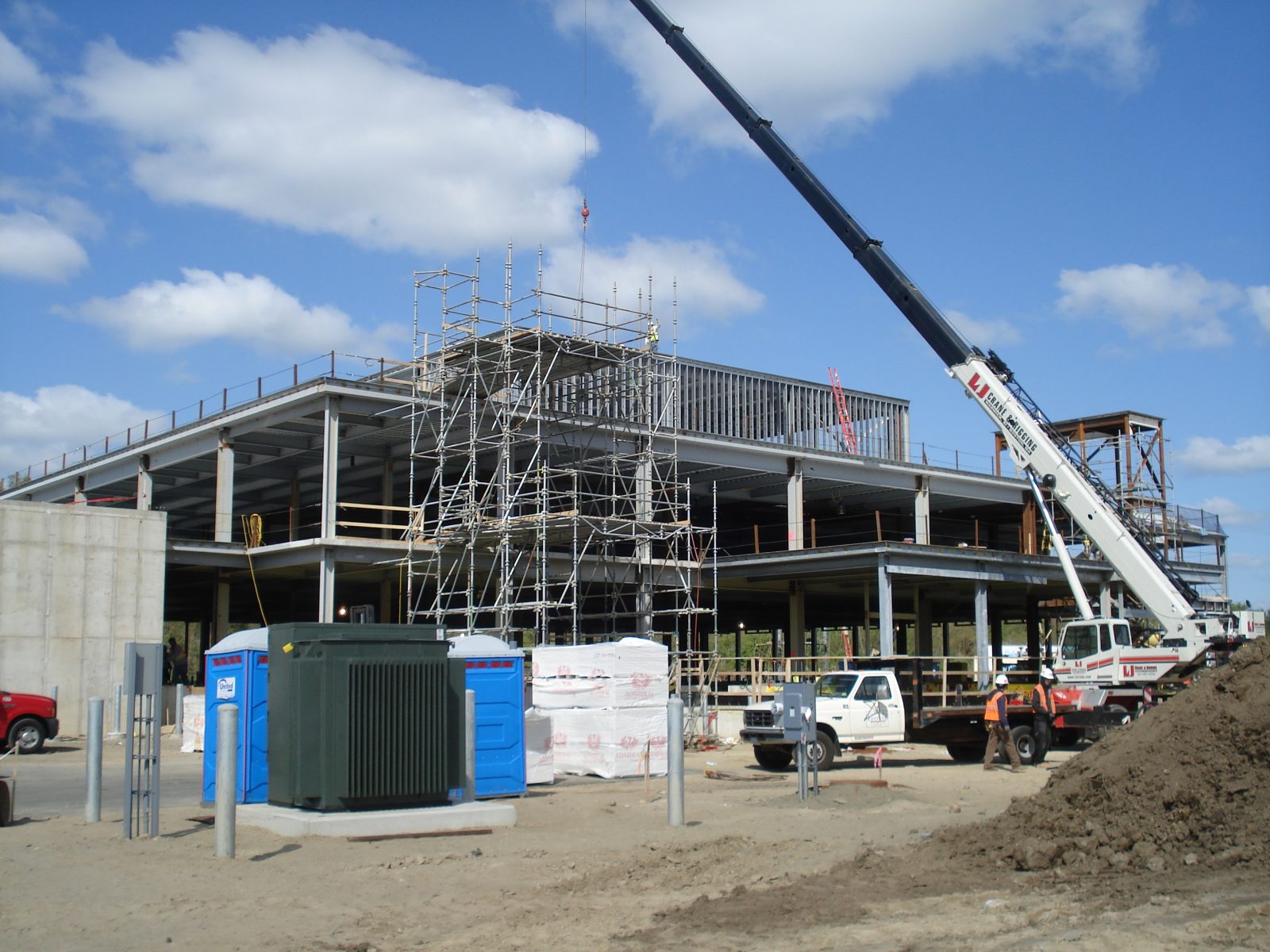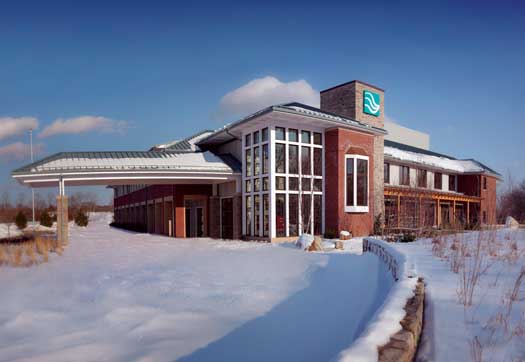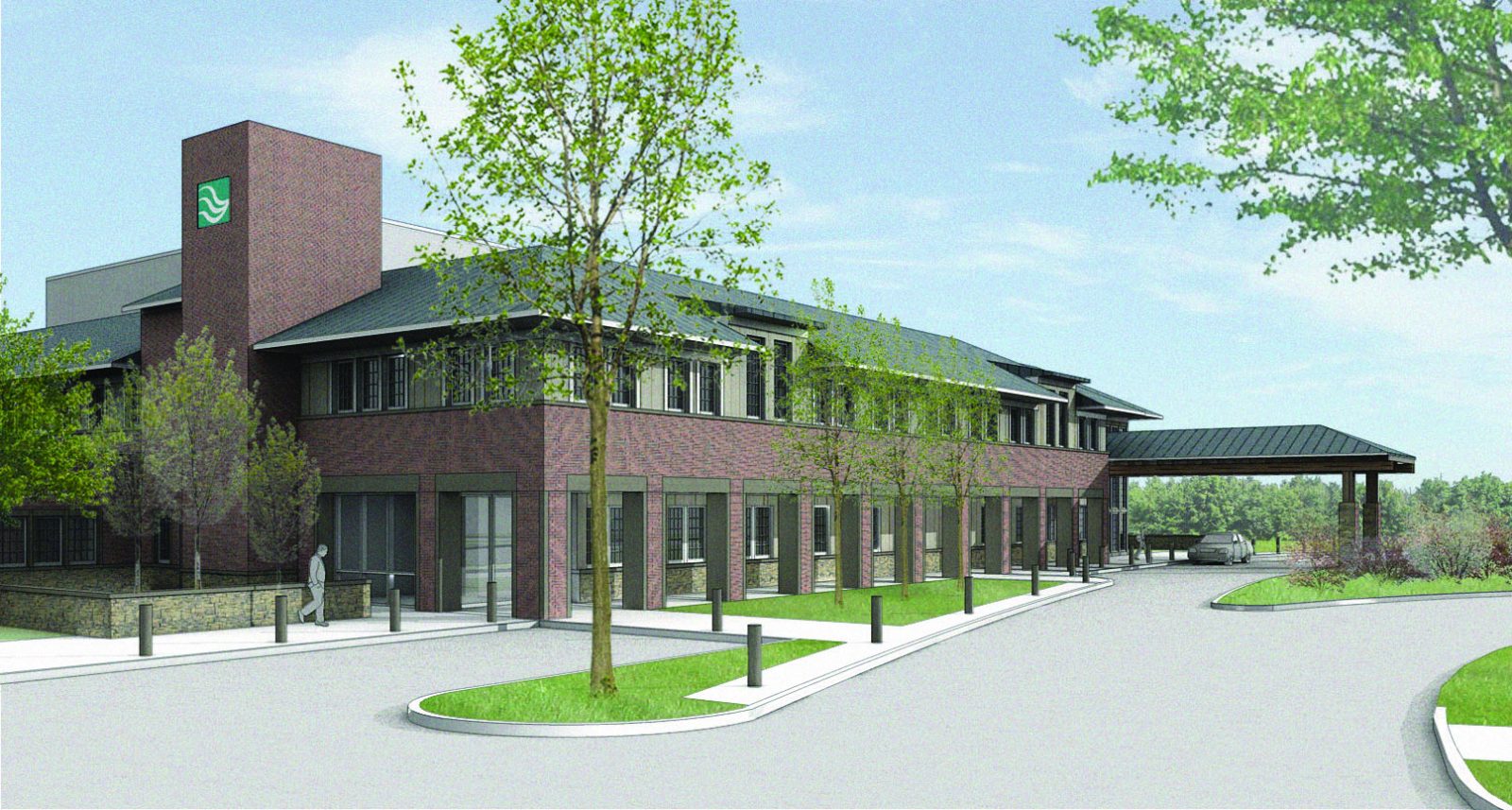Fairhaven, MA
Southcoast Center for Cancer Care
Scope/Solutions
The 50,000 sq ft facility for the Southcoast Hospital oncology system provides radiation therapy, diagnostic imaging, and other oncology services to the community and offers CT scanning equipment, a brachytherapy suite, two linear accelerators, and one mobile PET trailer dock. SGH was the structural engineer for the project.
SGH designed the structure for the two-story building with a setback mechanical penthouse on the roof that occupies the third level. Highlights of our work on the project include the following:
- Designed cast-in-place concrete walls and roof framing that isolate radiation from two linear accelerators
- Designed steel moment frames around the perimeter of the building to provide flexibility in floor plan layout for future interior remodeling
- Designed a long-span steel structure to create a canopy over the drop-off area
- Facilitated fast-track construction with early foundation and structural design packages
- Designed the roof structure to support green roofs over the two linear accelerator suites
- Developed a three-dimensional building information model (BIM) in Revit to coordinate with architecture, civil, and MEP designs
Project Summary
Solutions
New Construction
Services
Structures
Markets
Health Care & Life Sciences
Client(s)
TRO Jung|Brannen
Specialized Capabilities
Building Design
Key team members

John Thomsen
Managing Principal, New Structural Design, Boston
Additional Projects
Northeast
Boston Center for Rehabilitative and Subacute Care
The Boston Center for Rehabilitation and Subacute Care was built in two phases, with the north wing dating from 1953 and the south wing dating from 1980. SGH completed an assessment of the facades and structural frame as part of the team led by Steffian Bradley Architects.
Northeast
Boynton Yards, 808 Windsor
The master plan for Boynton Yards, a 1.8 million sq ft mixed-use development, includes four laboratory and office buildings, more than 400 residences, a cultural arts center, and public green space. SGH provided building enclosure consulting and commissioning services for the project.


