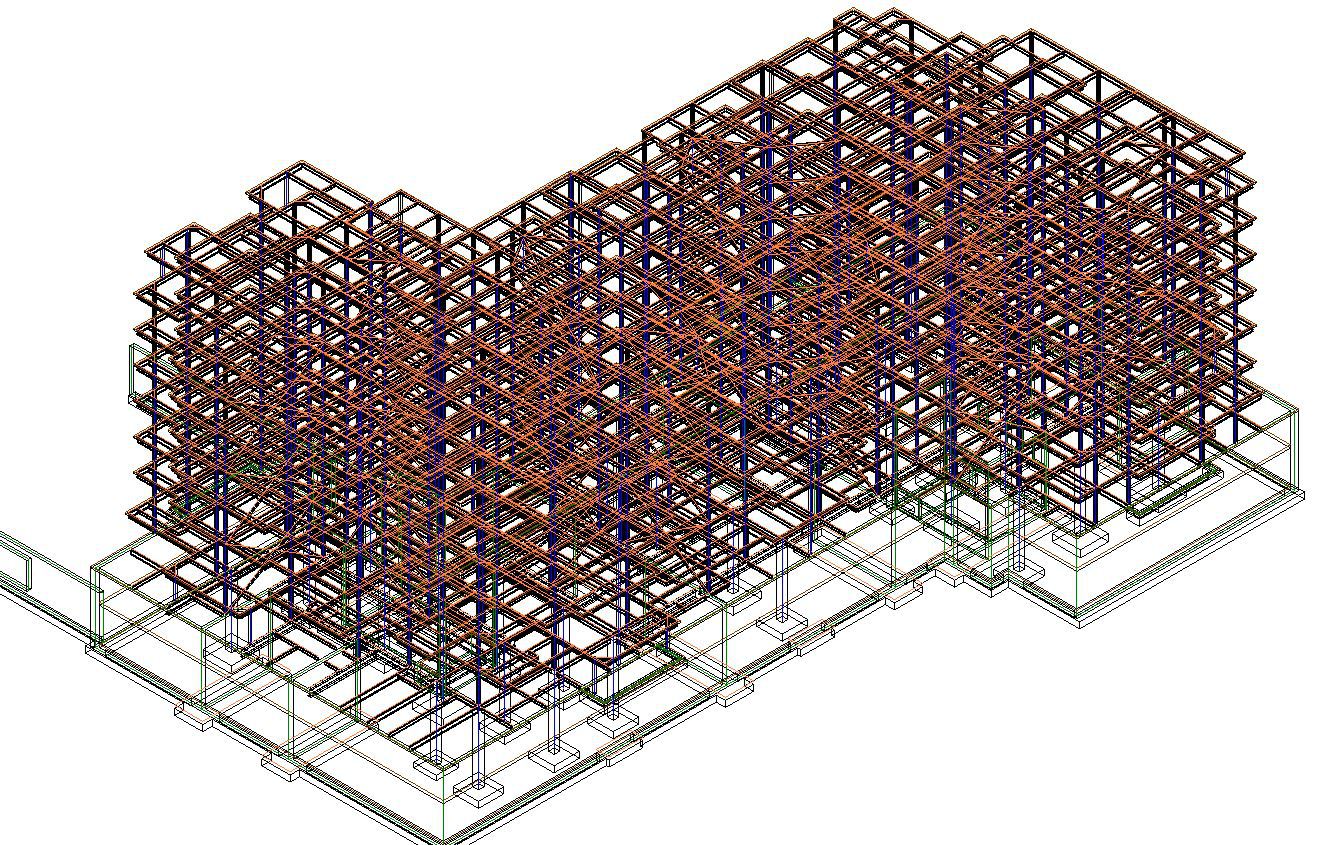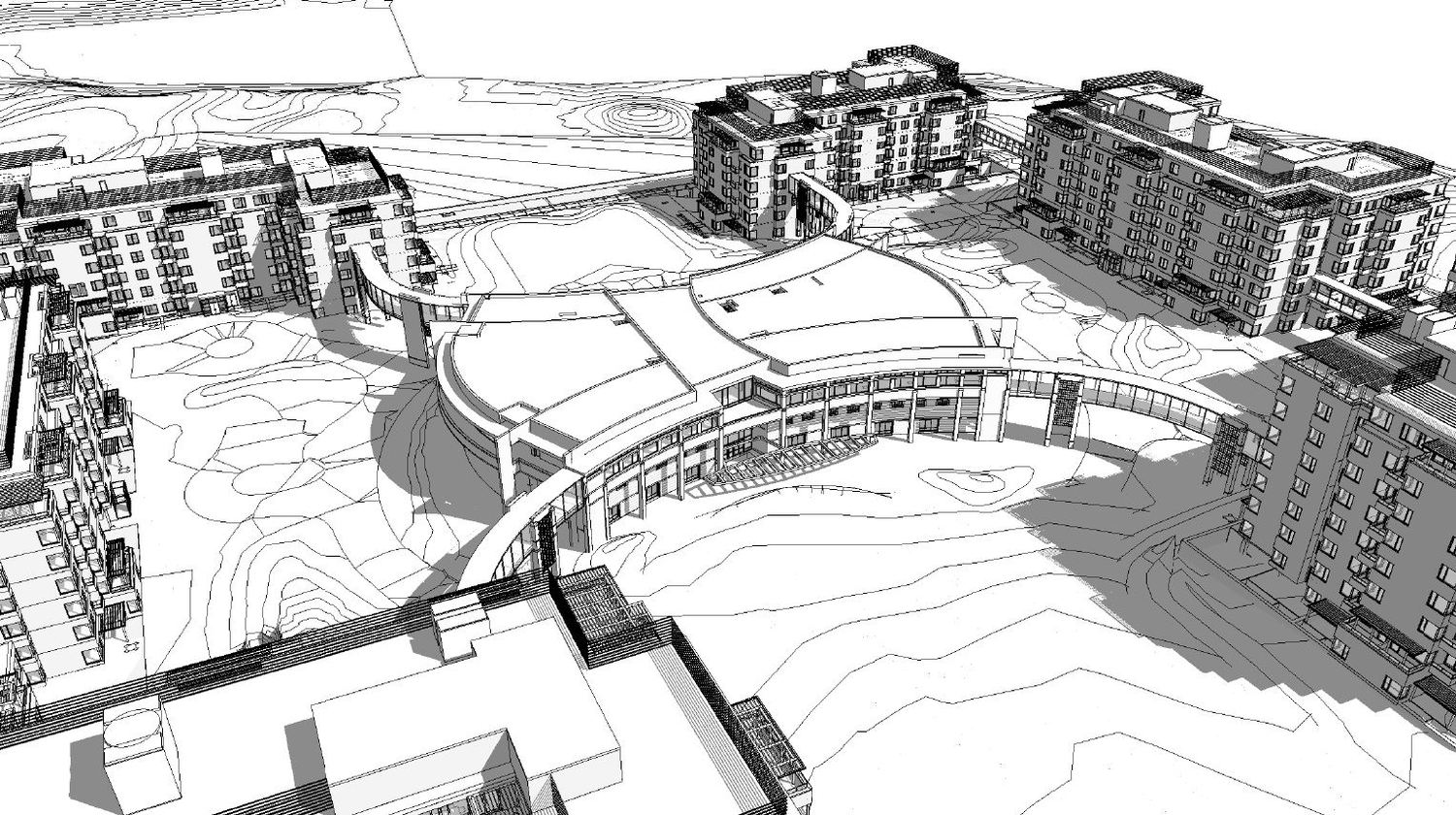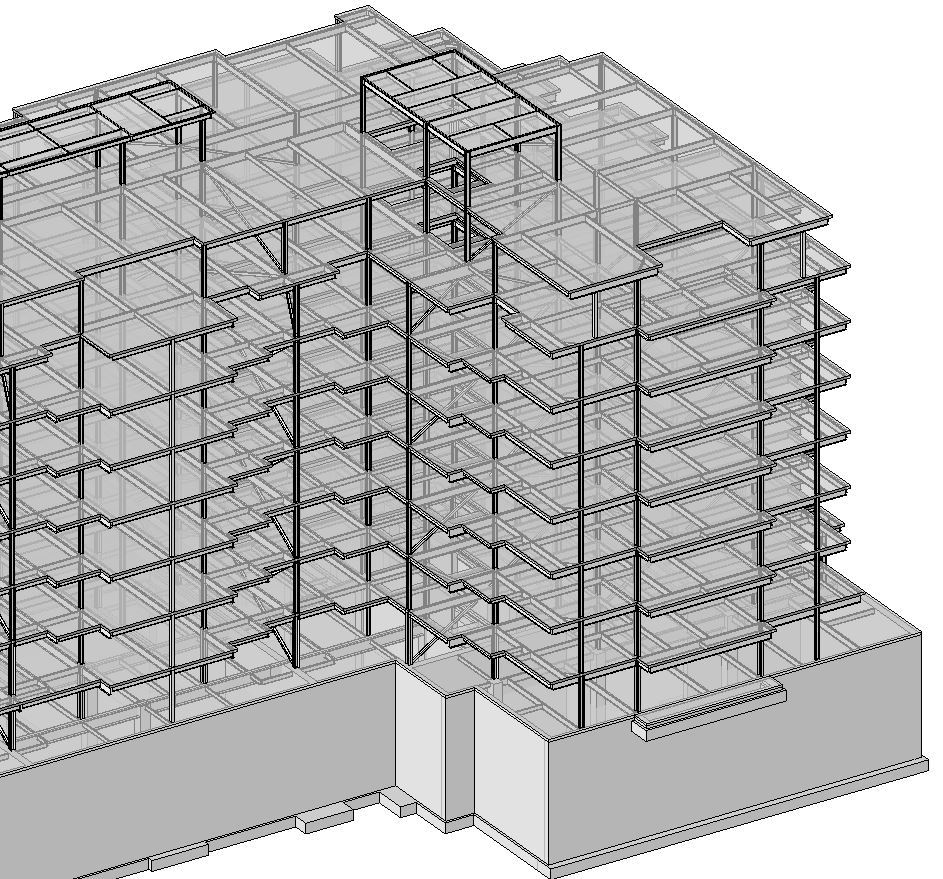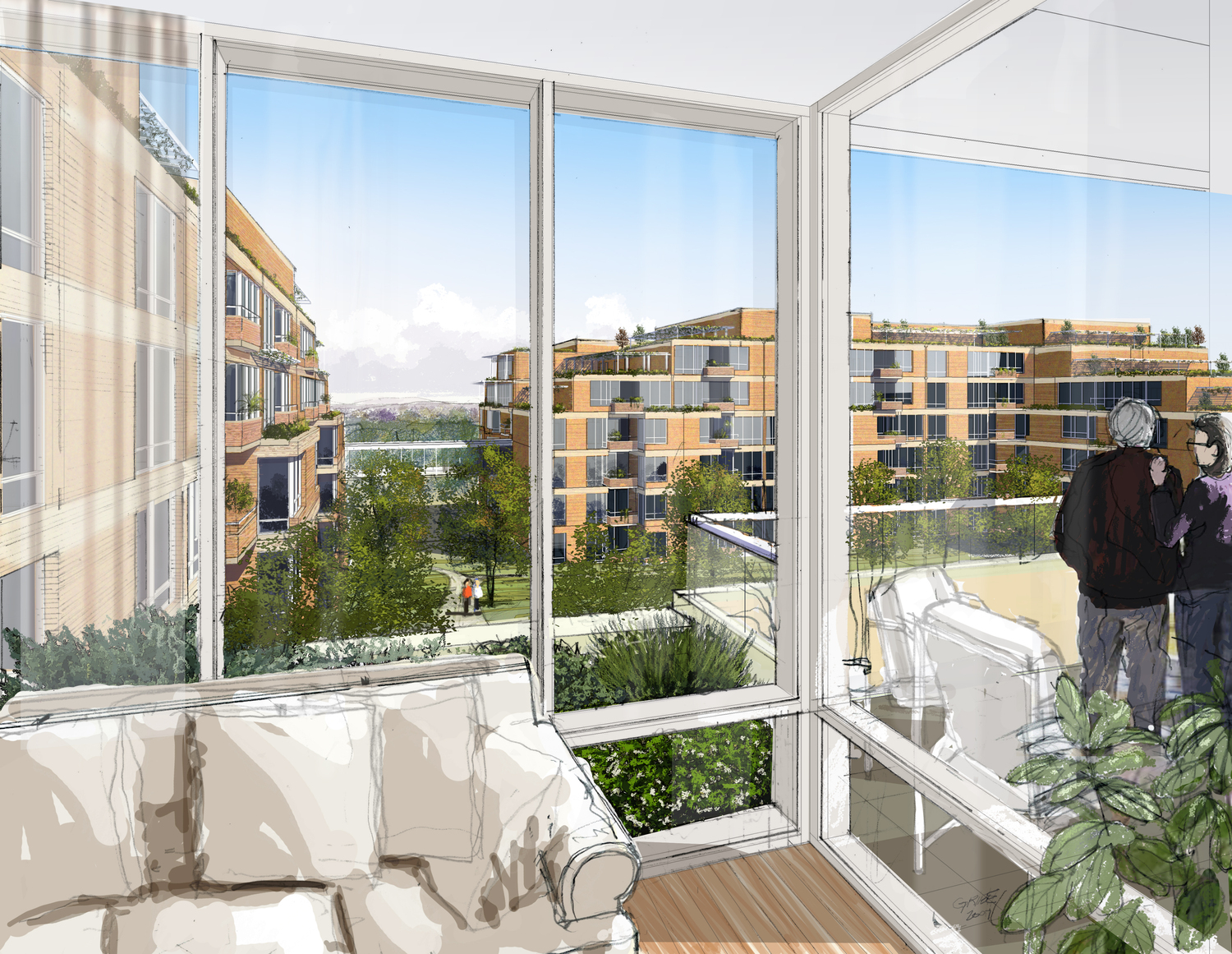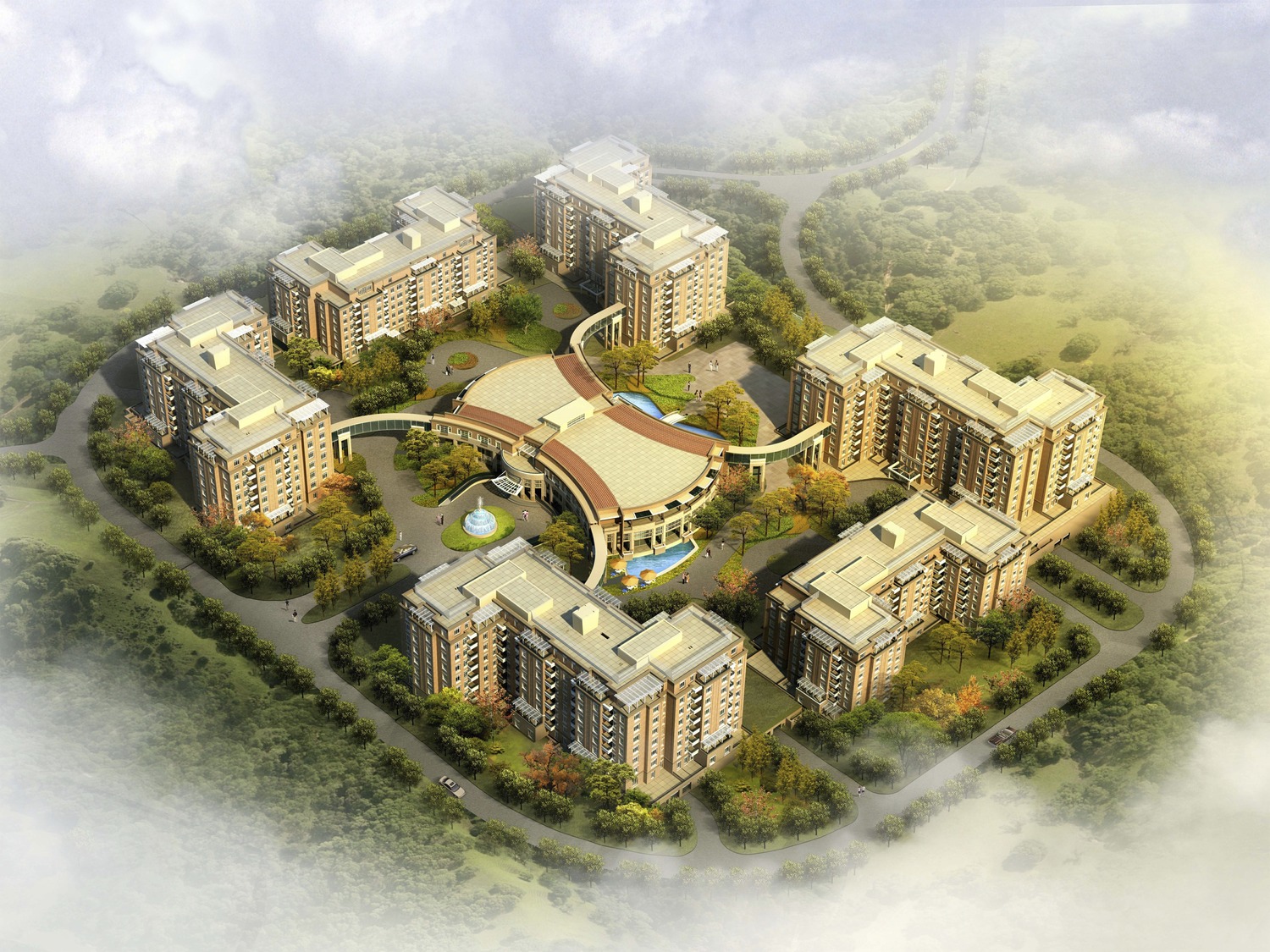Sharon, MA
Sharon Hills Continuing Care Retirement Community
Scope/Solutions
The planned continuing care retirement community in Sharon, MA featured approximately 600 independent living apartments in six residential buildings. The complex also included a club house, visitor and sales center, underground utility plant, subterranean parking for 900 cars, ancillary buildings, and erected bridge connectors. SGH provided structural engineering services for the project, which was not completed due to lack of support and approvals from the town.
As the structural engineer for the project, SGH’s work included:
- Performing structural system studies to maximize bay spacing, minimize structural system tonnage, and limit the requirement for load transfers between the steel building and cast-in-place concrete garage below
- Collaborating between our regional Washington, DC and Boston, MA offices with the architect’s offices in the same cities
- Using Revit Structure to prepare the structural design documents
- Consultating on retaining wall and stepped foundations to accommodate the construction of the complex into the side of a hill
Project Summary
Solutions
New Construction
Services
Structures
Markets
Health Care & Life Sciences
Client(s)
Burt Hill, a Stantec Company
Specialized Capabilities
Building Design
Key team members


Additional Projects
Northeast
238 Main Street
SGH provided building enclosure commissioning services for the building at 238 Main Street, featuring high-performance unitized curtain wall systems and existing mass masonry walls.
Northeast
New England Biolabs, Garden Expansion
New England Biolabs needed additional laboratory and office space and wanted a building that would fit with the existing campus structures and landscaping.
