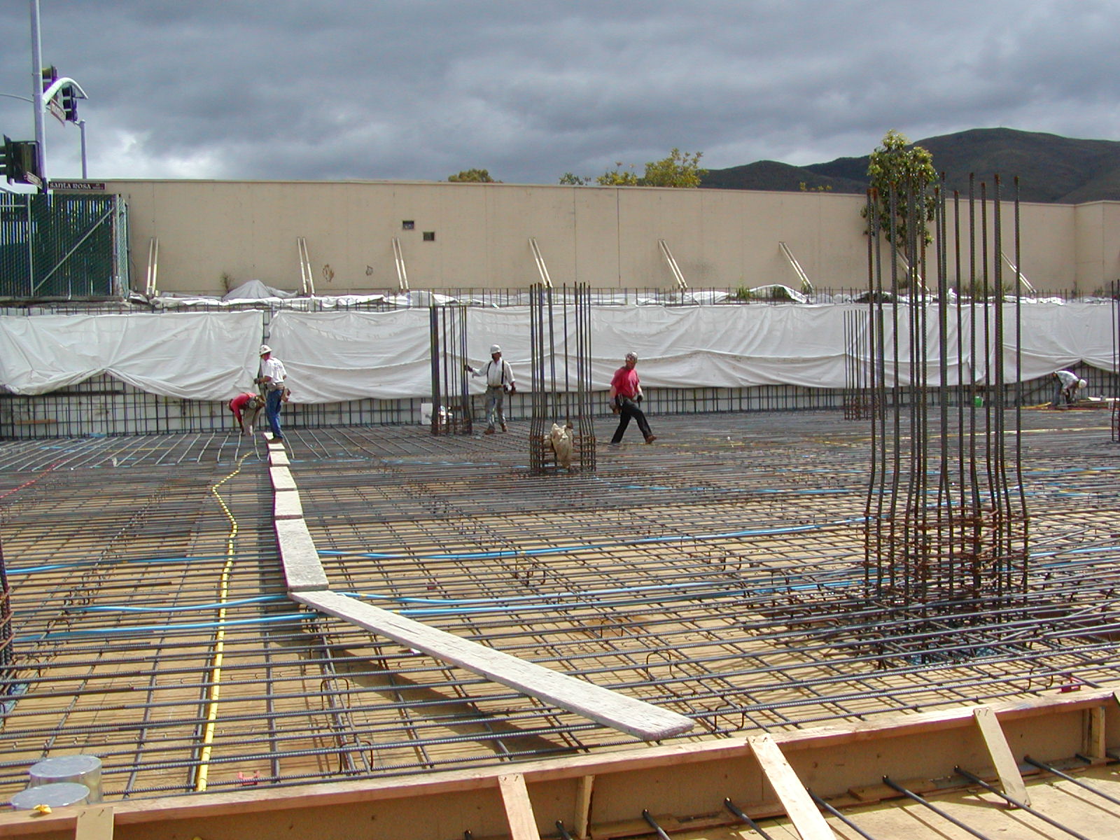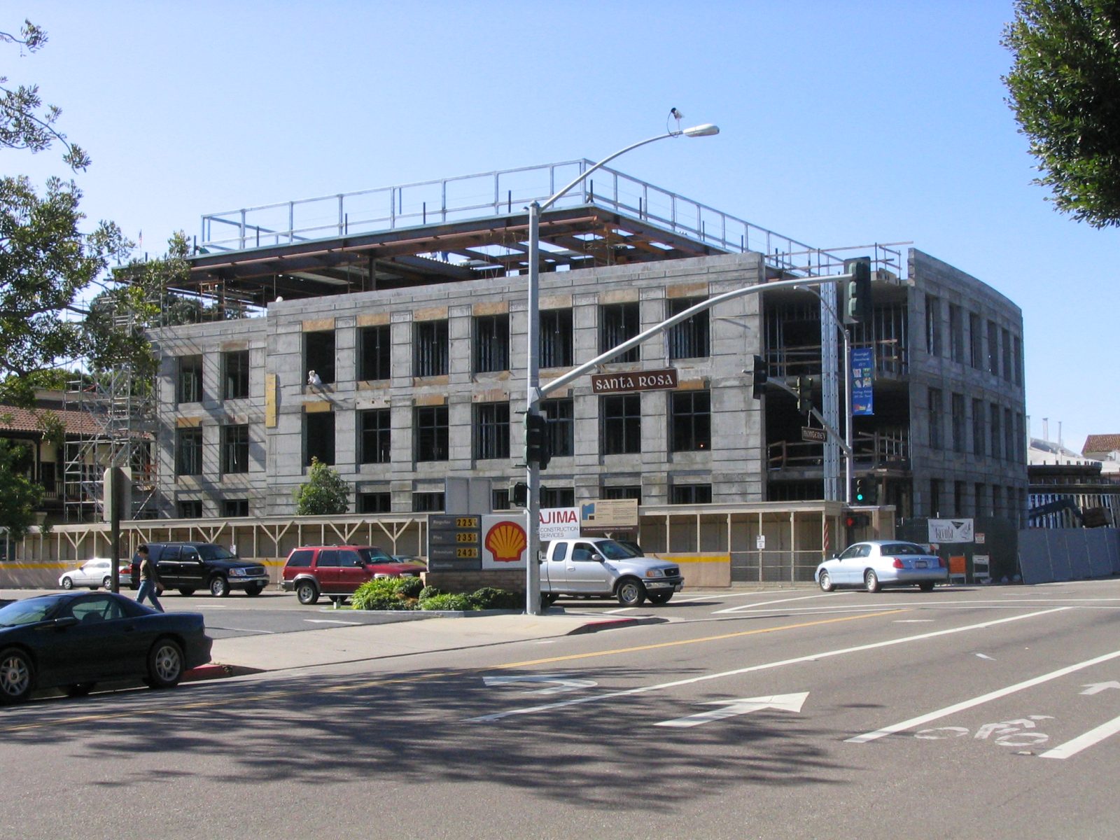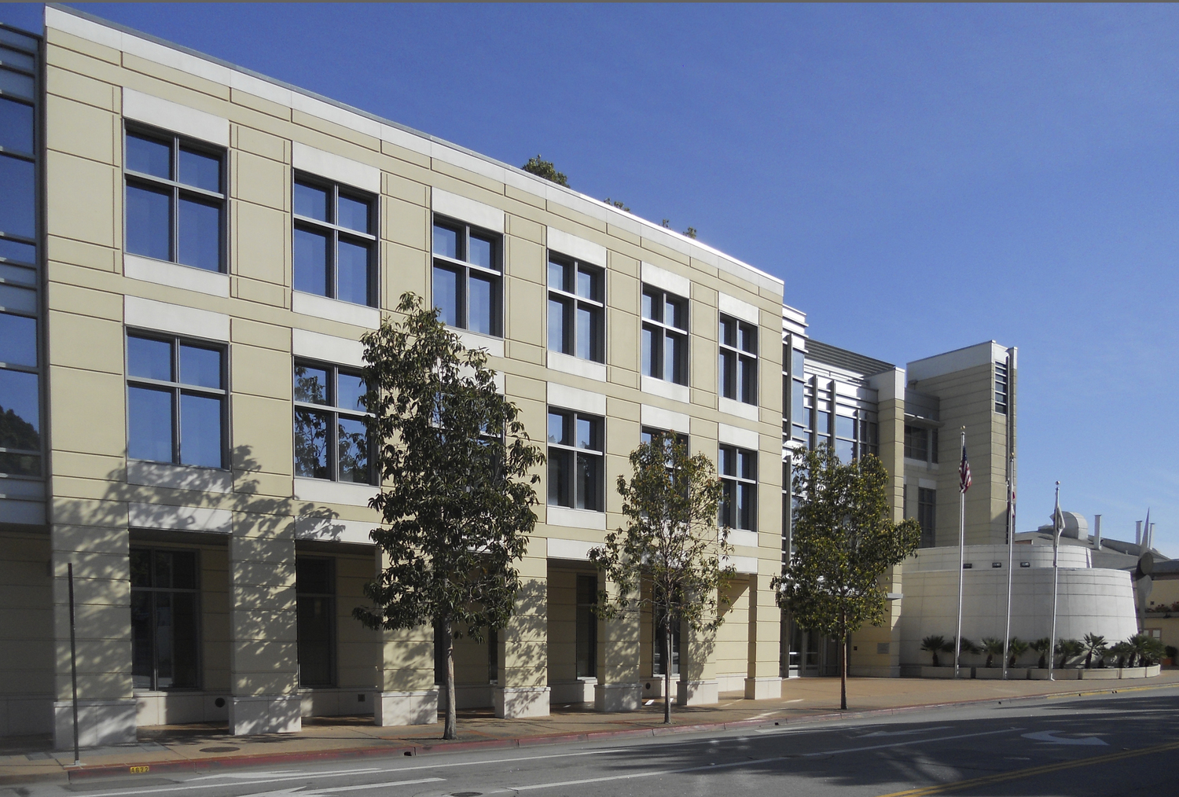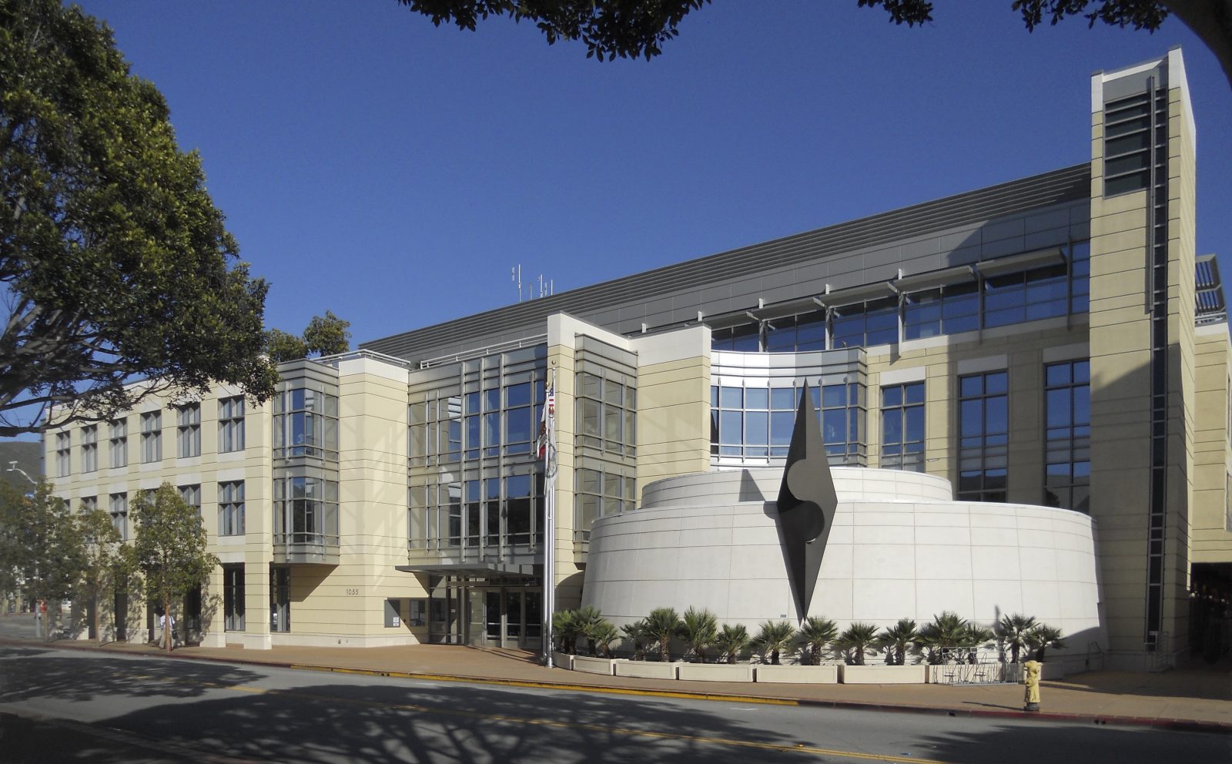San Luis Obispo, CA
San Luis Obispo County Government Center
Scope/Solutions
When the old San Luis County Government Center building had reached its capacity, the City of San Luis Obispo decided to build a new structure to provide additional office space. The new San Luis Obispo County Government Center is a four-story, 160,000 sq ft, reinforced concrete office building with two levels of parking below grade. The design team was awarded the project based on a design competition and SGH was the structural engineer for the project.
SGH designed the reinforced concrete flat slabs with concrete columns and shaped drop panels for architectural effect. There are few dropped ceilings, and most of the structure is visible from below. Mechanical and electrical systems are located within the plenum between the floor slabs and the raised access floor. We also designed a system of perimeter reinforced concrete piers and spandrels to resist lateral loads.
The project team employed the thermal mass of the concrete slabs to assist in regulating the building’s temperature and designed to meet city standards for sustainability.
Project Summary
Key team members




