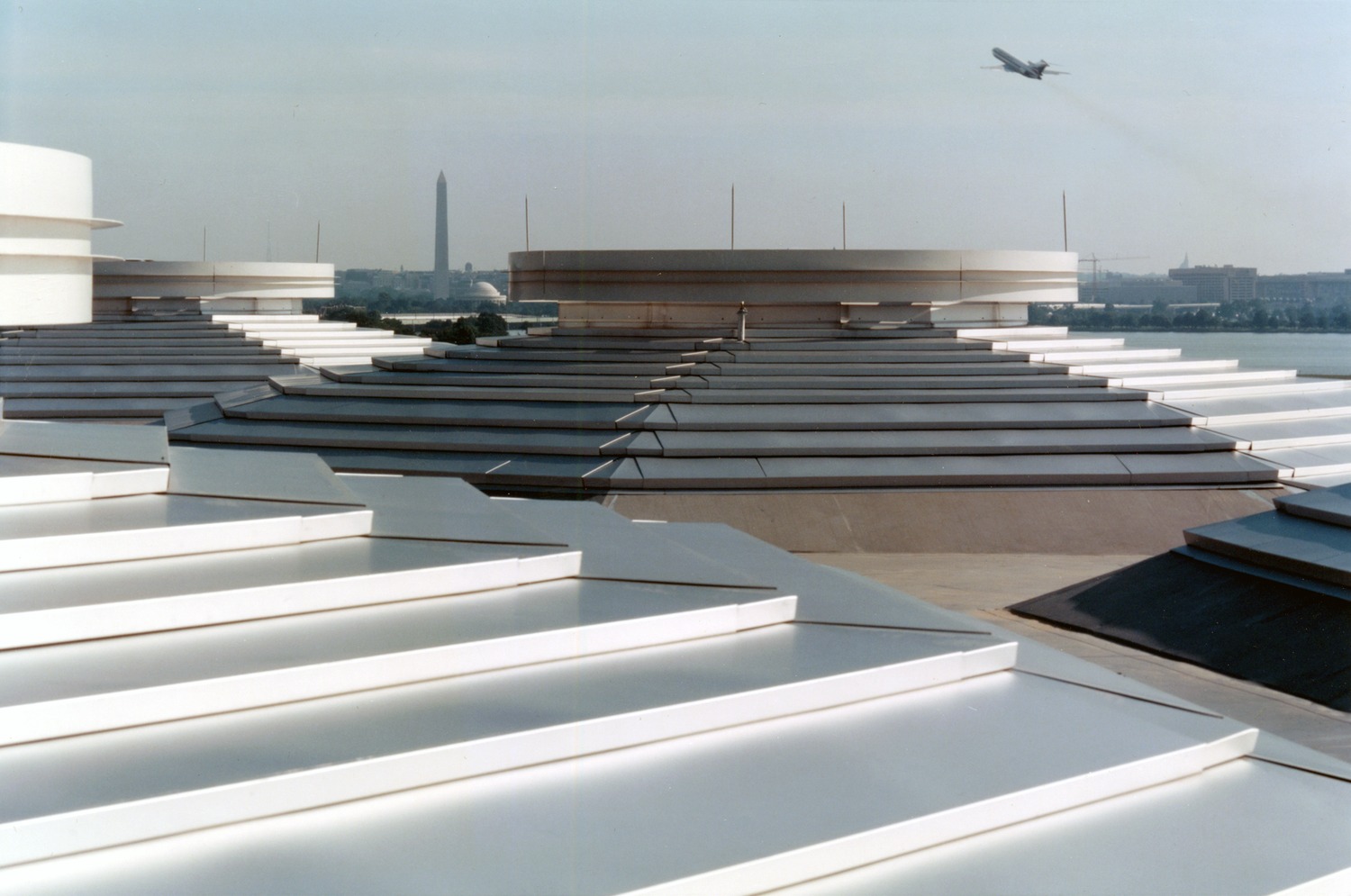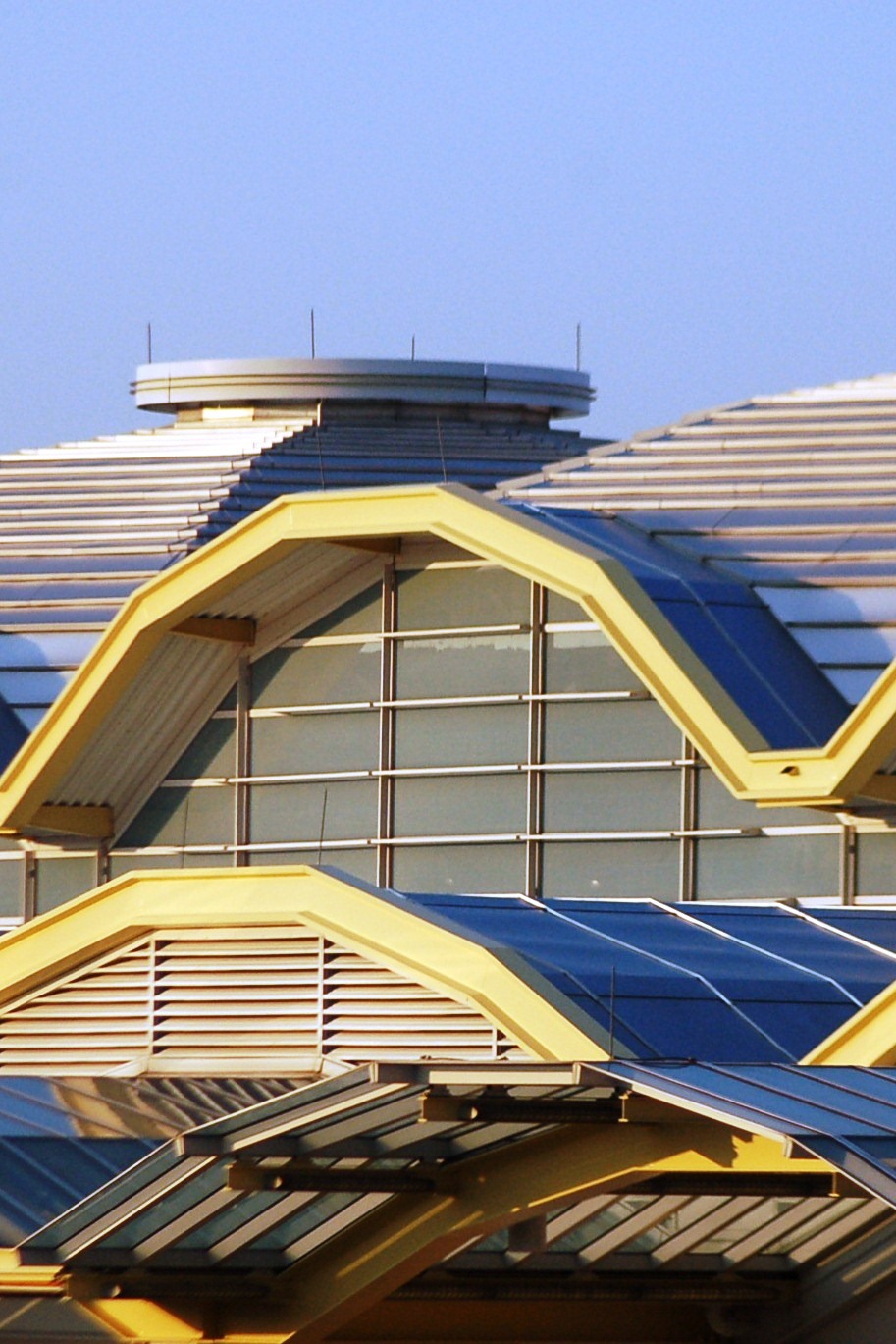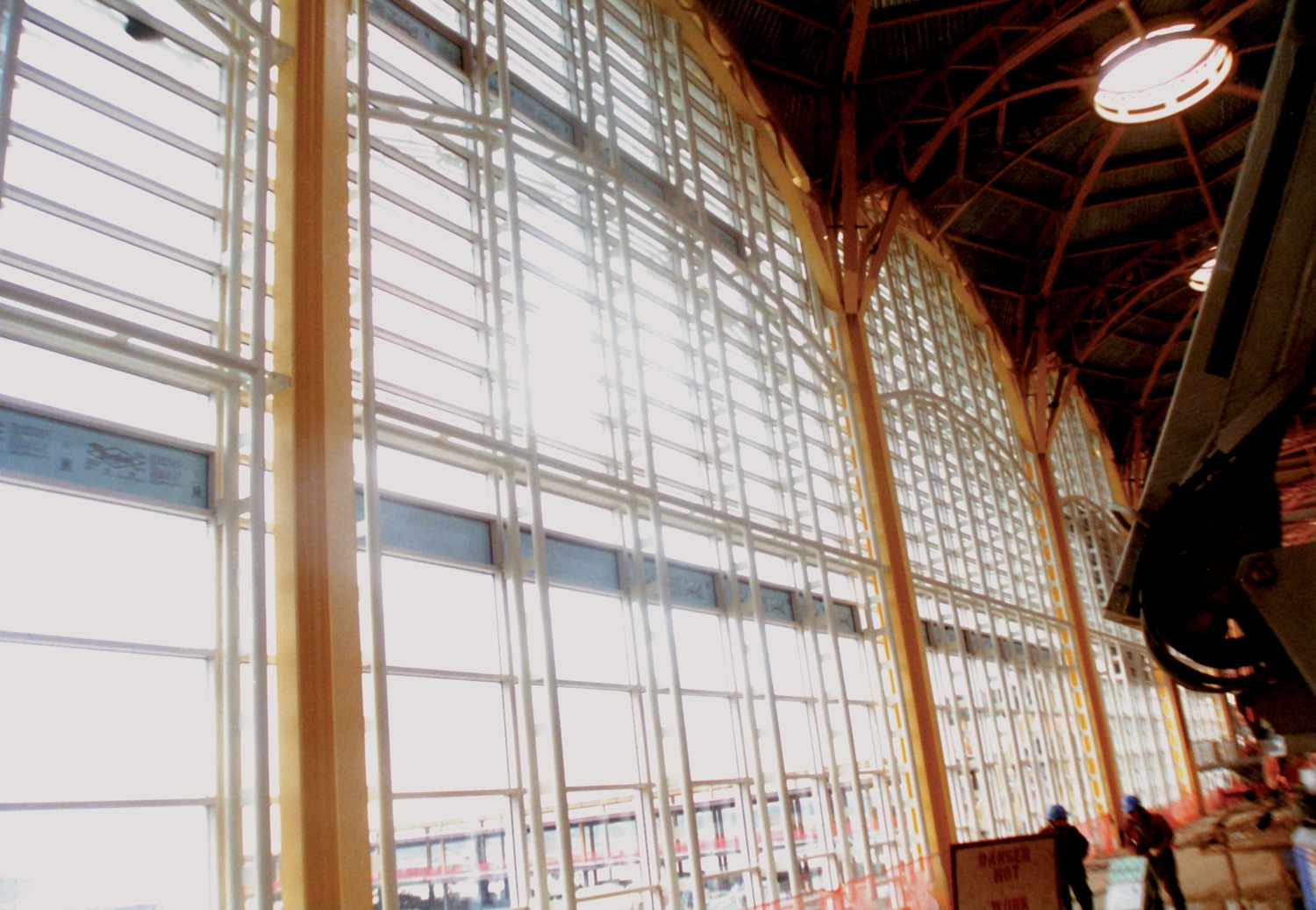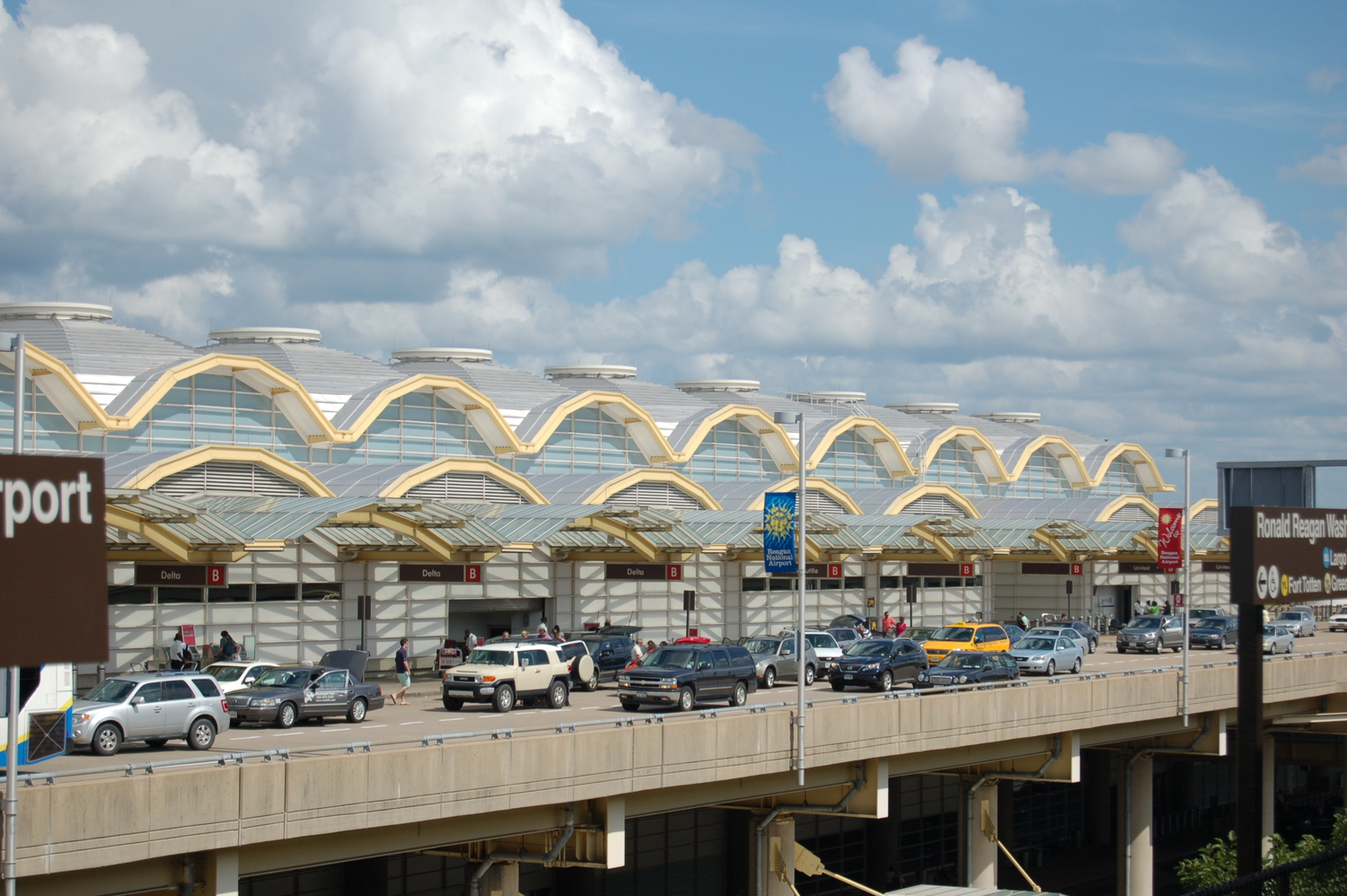Washington, DC
Ronald Reagan National Airport
Scope/Solutions
The terminal, designed by Cesar Pelli, Design Architects, and Leo A. Daly, Associate Architects, has a Bermuda-style roof with a series of low-rise, stainless steel-clad domes clad with perimeter metal gutters. The curtain wall is free standing and rises forty-five feet above the concourse level to barrel arches at the top, which mimic the roof lines. Parson’s Management, the owner’s project manager, retained SGH to consult on the design of the building enclosure for the new terminal building, including curtain walls, skylights, windows, and metal and thermoplastic roof systems.
Highlights of SGH’s work on the project include the following:
- Reviewed project design drawings and specifications
- Worked with the manufacturer of the metal roofing system to redesign details for their standard system for the intricate metal domes and gutters at the roof perimeter
- Reviewed design concepts and materials for the project’s multiple single-ply roofs and waterproofed plazas
- Evaluated design issues relating to multiple skylights and glazing
- Consulted on the curtain wall, including an overall review of system concepts and worked with the manufacturer and fabricator/erector to develop viable details for the work
- Observed mockup testing of curtain wall and roof components
- Conducted quality-assurance field inspections during construction
Project Summary
Solutions
New Construction | Preservation
Services
Building Enclosures
Markets
Infrastructure & Transportation
Client(s)
Parsons Management Consultants
Specialized Capabilities
Condition Assessments | Preservation | Roofing & Waterproofing
Additional Projects
Mid-Atlantic
The Colonade Apartments Parking Structure Demolition
A portion of The Colonade’s parking structure, constructed with precast concrete plank supported on precast prestressed concrete beams, was beyond repair. SGH worked with the demolition contractor to develop construction documents for the selective demolition of the structure.
Mid-Atlantic
William Preston Lane Memorial Bridge
Constructed in 1973, the westbound structures of the William Lane Memorial Bridge carry three lanes of U.S. Route 50 across the Chesapeake Bay. Working with O’Connell & O’Connell, SGH investigated the cause of debonding and helped develop of repair procedures for the 5 mi. long structure.



