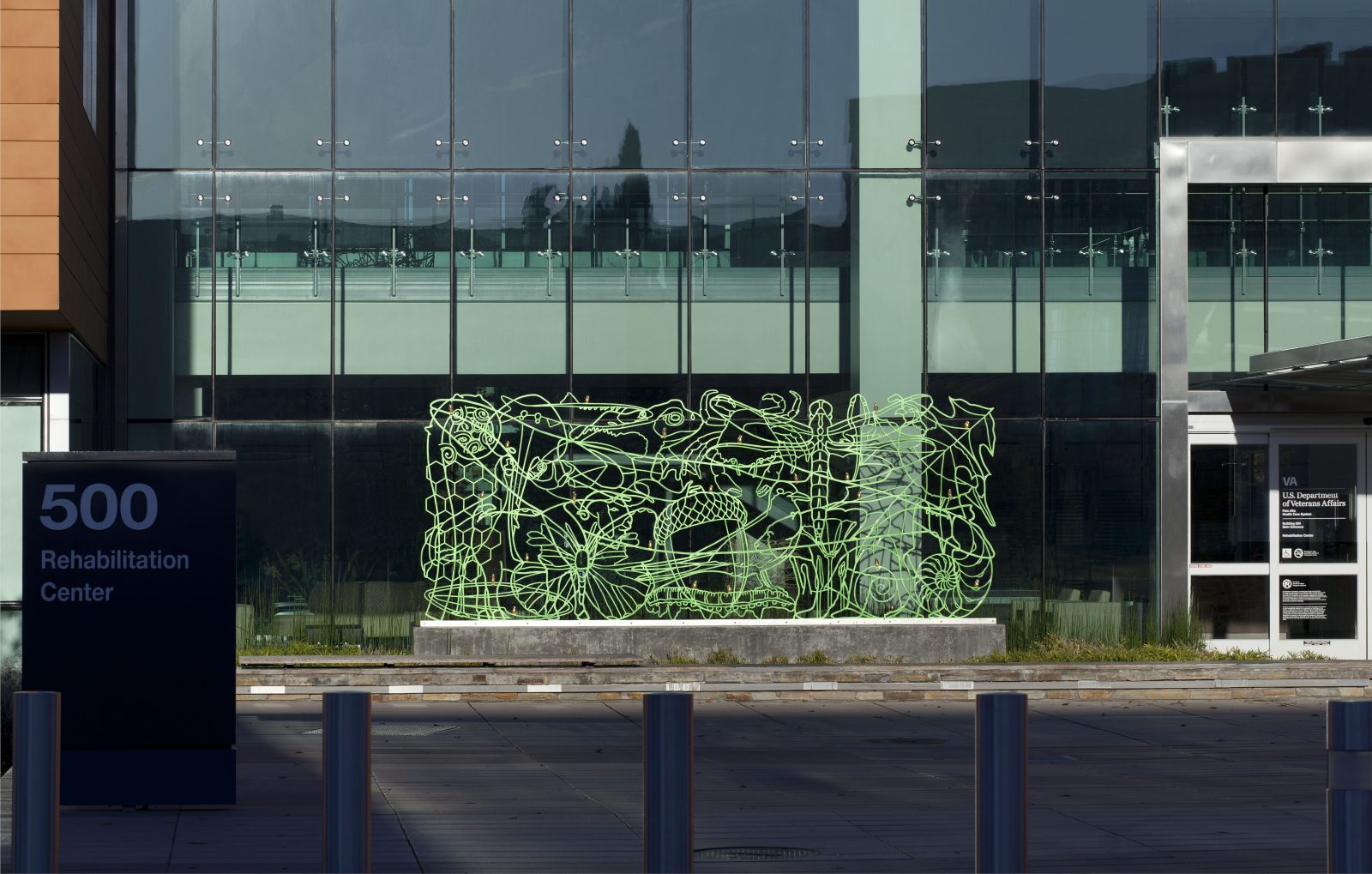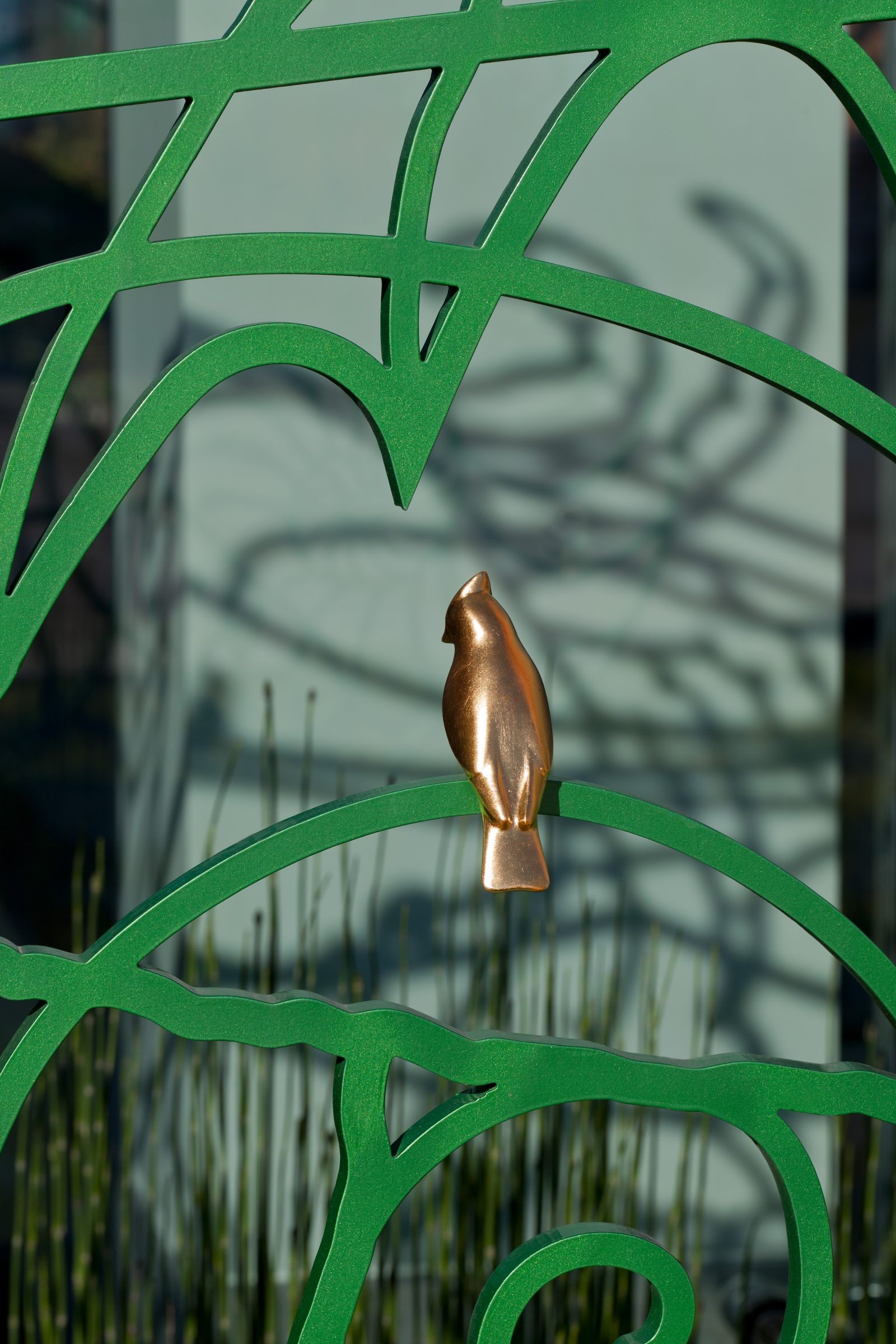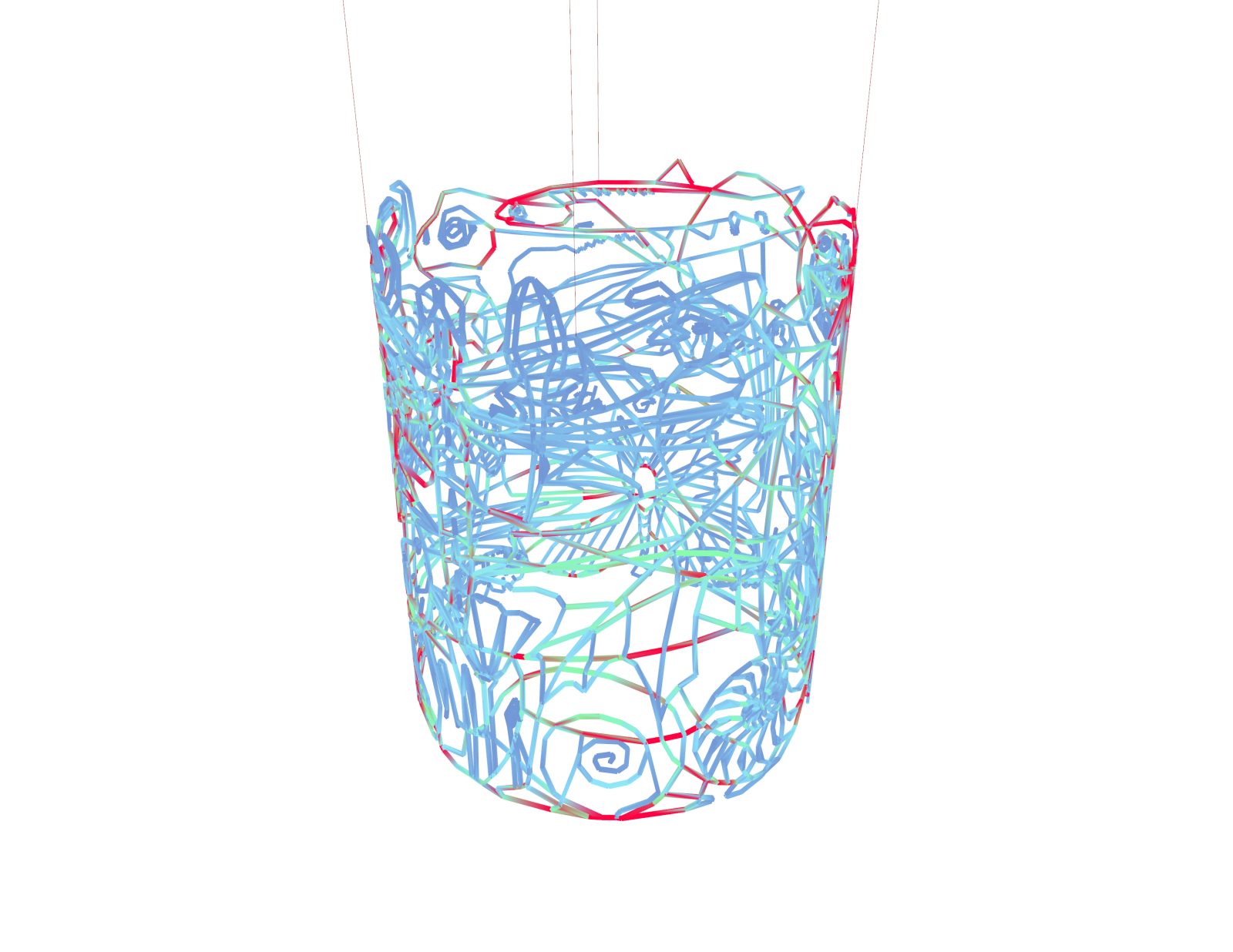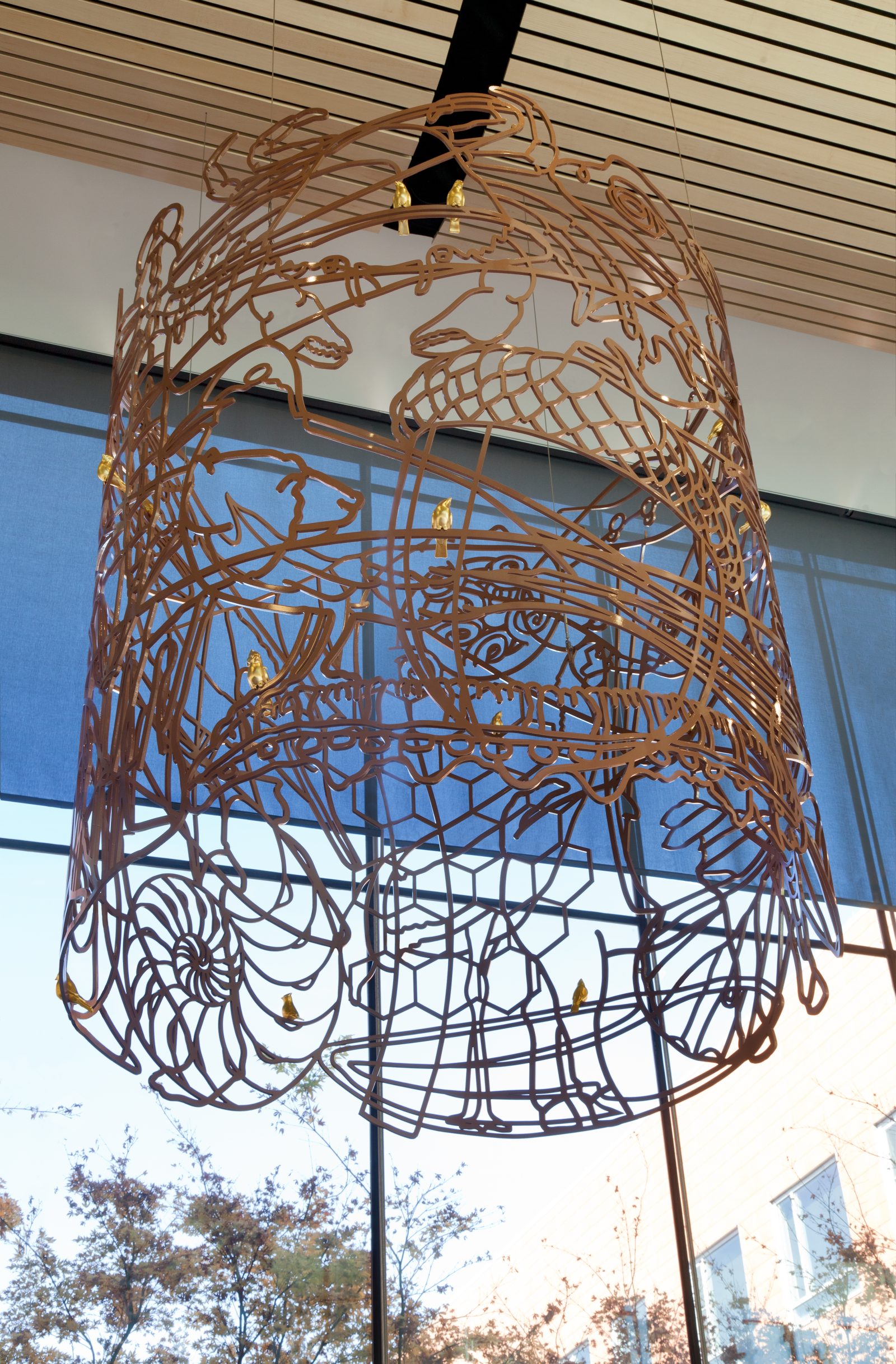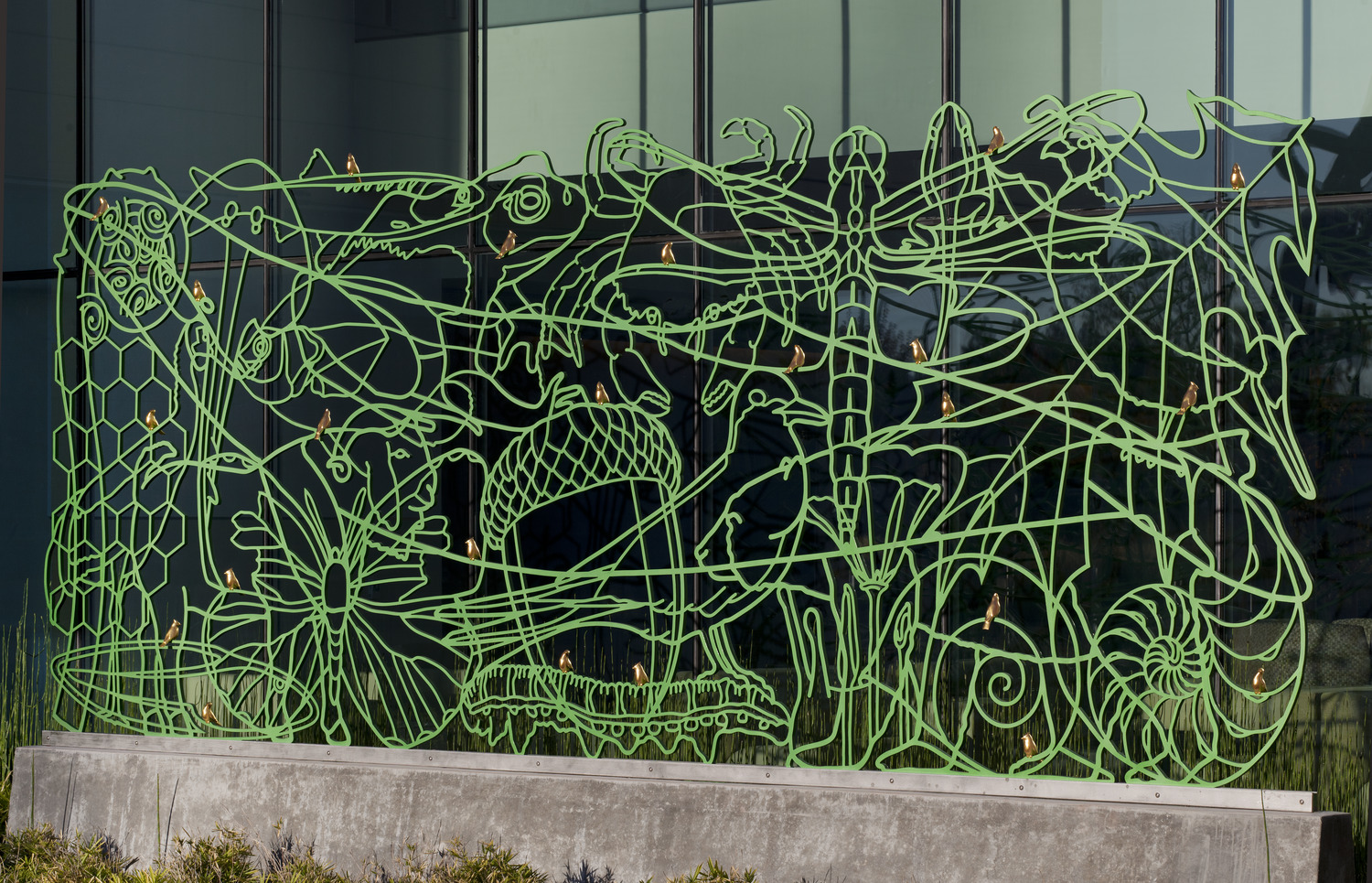Palo Alto, CA
Polytrauma and Blind Rehabilitation Center, Field Guide
Scope/Solutions
Displayed outside the Veteran’s Administration Polytrauma & Blind Rehabilitation Center, Field Guide initially appears to be an abstract latticework. As they approach, visitors can see or feel that this form comprises twenty-two images of indigenous Northern California species complemented by dozens of three-dimensional golden birds. The same graphics are replicated inside on a copper-colored cylinder suspended in the atrium. SGH consulted on the structural and seismic performance of both sculptures.
SGH collaborated with Helmick Sculpture to design the intricate waterjet-cut steel sculptures. Highlights of our work included the following:
- Performed finite element analyses using Rhino and Millipede with in-house scripts to rapidly predict material stresses in the steel, based on iterative design changes
- Designed the structures to meet seismic demands, working within the sculpture’s artistic intent and dimensional requirements
- Used a rapid computational analysis process, allowing the artist to continue his design process without being delayed
- Designed the exposed architectural concrete foundation for the exterior display, including hidden base connections
- Used a dynamic design process to evaluate the suspended cylinder and help the artist minimize and optimize the hanger locations
- Developed details to connect the cylinder’s wire hangers to the atrium’s ceiling structure
Project Summary
Solutions
New Construction
Services
Advanced Analysis
Markets
Culture & Entertainment | Health Care & Life Sciences
Client(s)
Helmick Sculpture
Specialized Capabilities
AI & Automation
Key team members

Additional Projects
West
University of Utah, Utah Museum of Fine Arts
SGH investigated the causes of recurring efflorescence and icicle formation at parapets, condensation at windows, and inadequate mechanical system performance at the brick-clad museum.
West
Natural History Museum
Working with CO Architects, SGH served as the historic materials conservation and waterproofing consultant for the 1913 Building Modernization Project.

