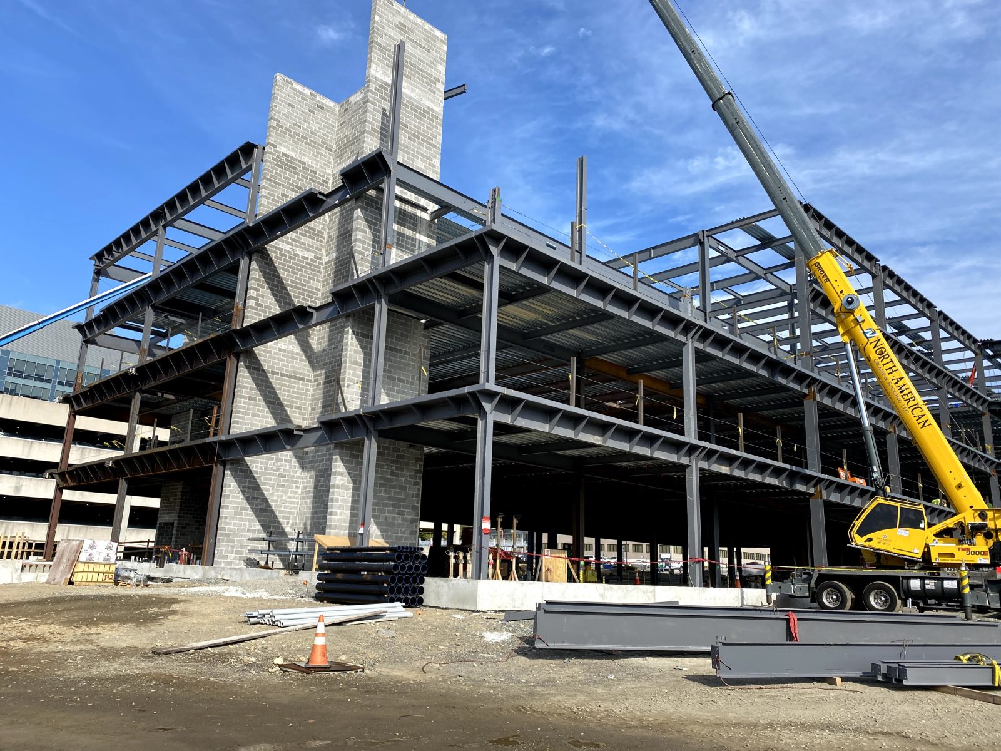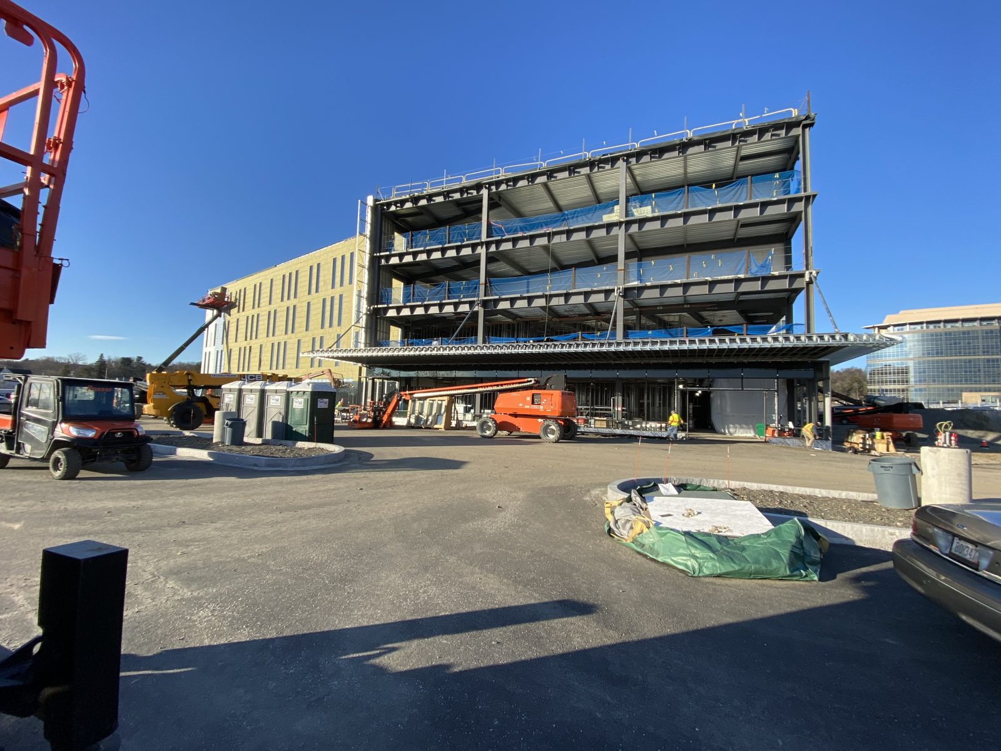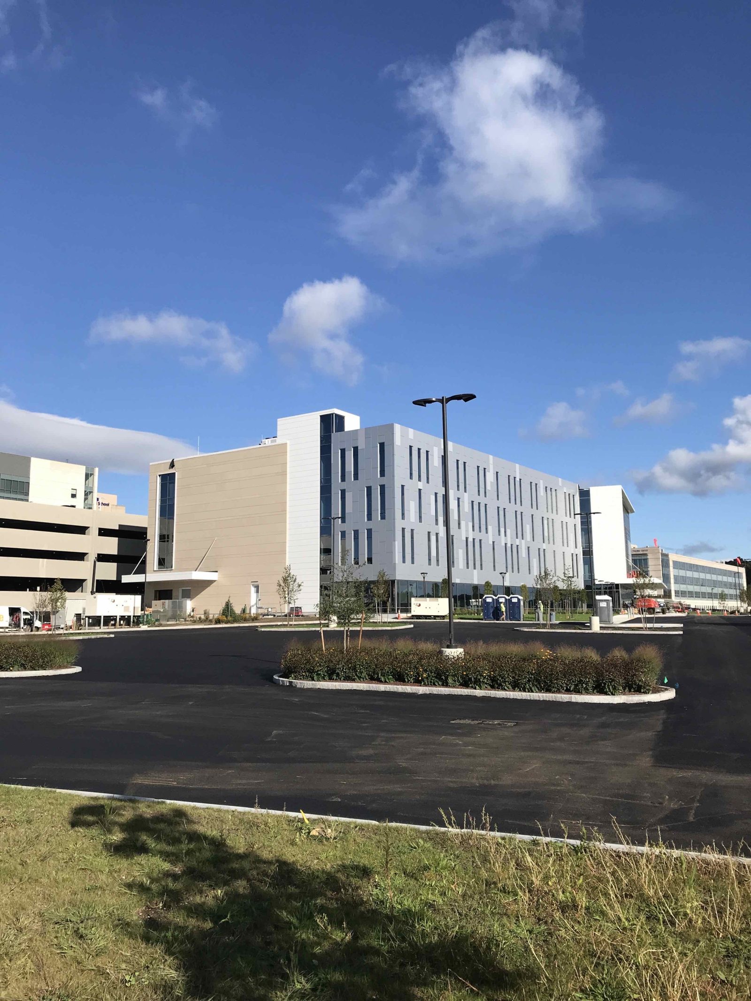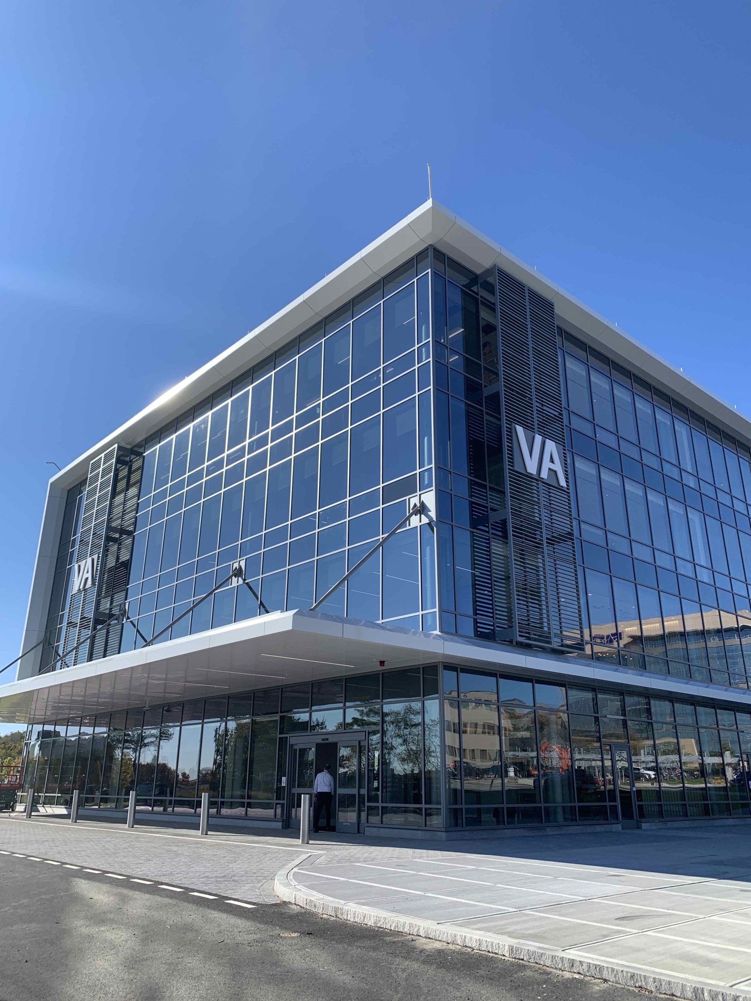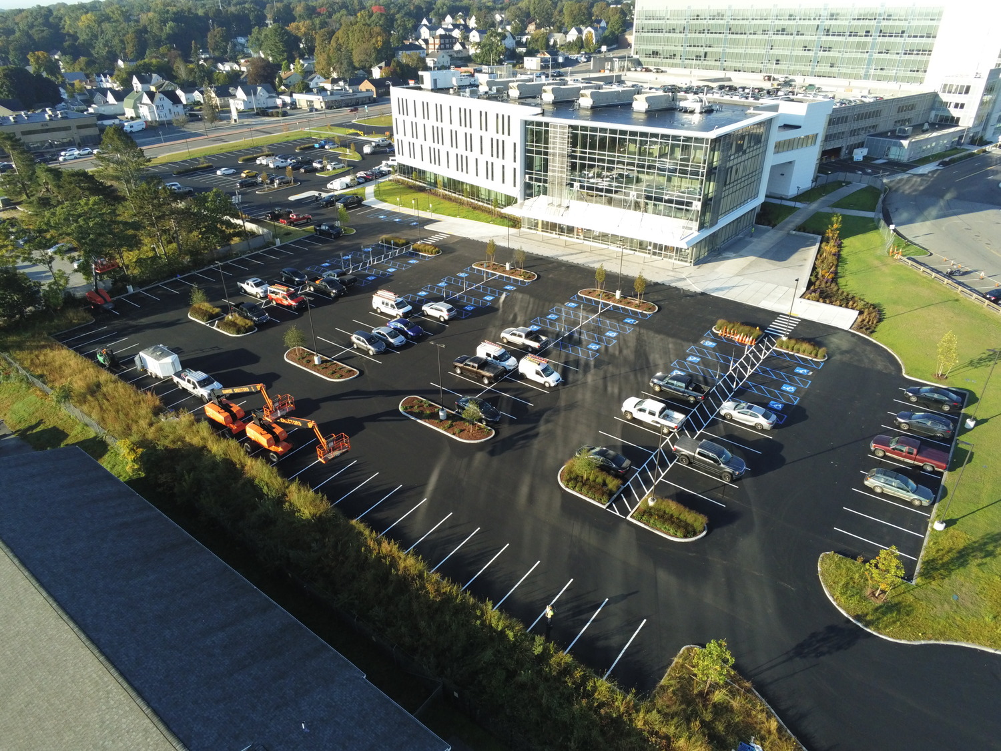Worcester, MA
Outpatient Clinic
Scope/Solutions
The VA Central Western Massachusetts Healthcare System (VA) and UMass Chan Medical School partnered to open a community-based outpatient clinic for veterans. The VA operates medical offices on the lower two floors, while the upper two stories were designed to provide flexibility for future tenant fitouts. SGH served as the structural engineer for the design-build project.
SGH collaborated with the architect, SmithGroup, and contractor, Suffolk, to provide a coordinated and integrated design that considered the contractor’s preferred construction sequence and methodologies. Highlights of our design include:
- A four-story, composite steel-framed superstructure with framing designed to support deflection-sensitive medical equipment in certain areas
- Special detailing, including using fiber-reinforced polymer reinforcing bars for concrete components supporting or surrounding equipment, such as MRI machines, affected by metallic materials
- Concrete masonry elevator and stair cores designed to serve as part of the building’s lateral load-resisting system and be temporarily unbraced for their full-height to streamline construction
- A large, low-profile canopy at the main entrance of the building, with smaller canopies at the loading dock and rear exits
- Two-story lobby spaces, one for the VA and another serving the tenant space above
- A pedestrian bridge spanning 40 ft and connecting to the adjacent parking structure
- Rooftop platforms for heavy mechanical equipment serving the VA and tenant spaces
- A free-standing, architecturally exposed steel canopy structure at the entrance to the adjacent parking structure
Project Summary
Solutions
New Construction
Services
Structures
Markets
Health Care & Life Sciences
Client(s)
SmithGroup
Specialized Capabilities
Building Design
Key team members

John Thomsen
Managing Principal, New Structural Design, Boston

Additional Projects
Northeast
Veterans Administration Medical Center Building ICU Addition
SGH served as the structural engineer of record for the new addition, which houses nine new ICU rooms.
Northeast
Mercy Medical Center, Sister Caritas Cancer Center
With the Sister Caritas Cancer Center, Mercy Medical Center expanded oncology services and consolidated their programs into one comprehensive space. SGH designed the structure for the two-story horizontal expansion.
