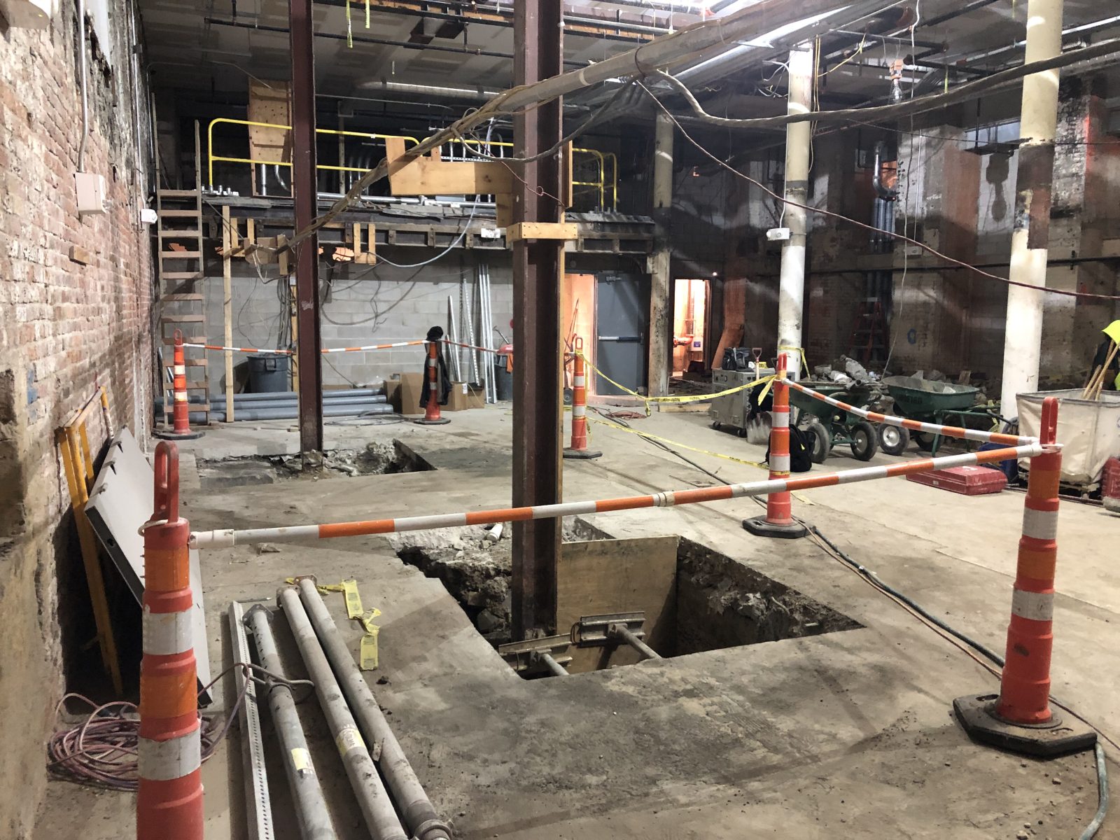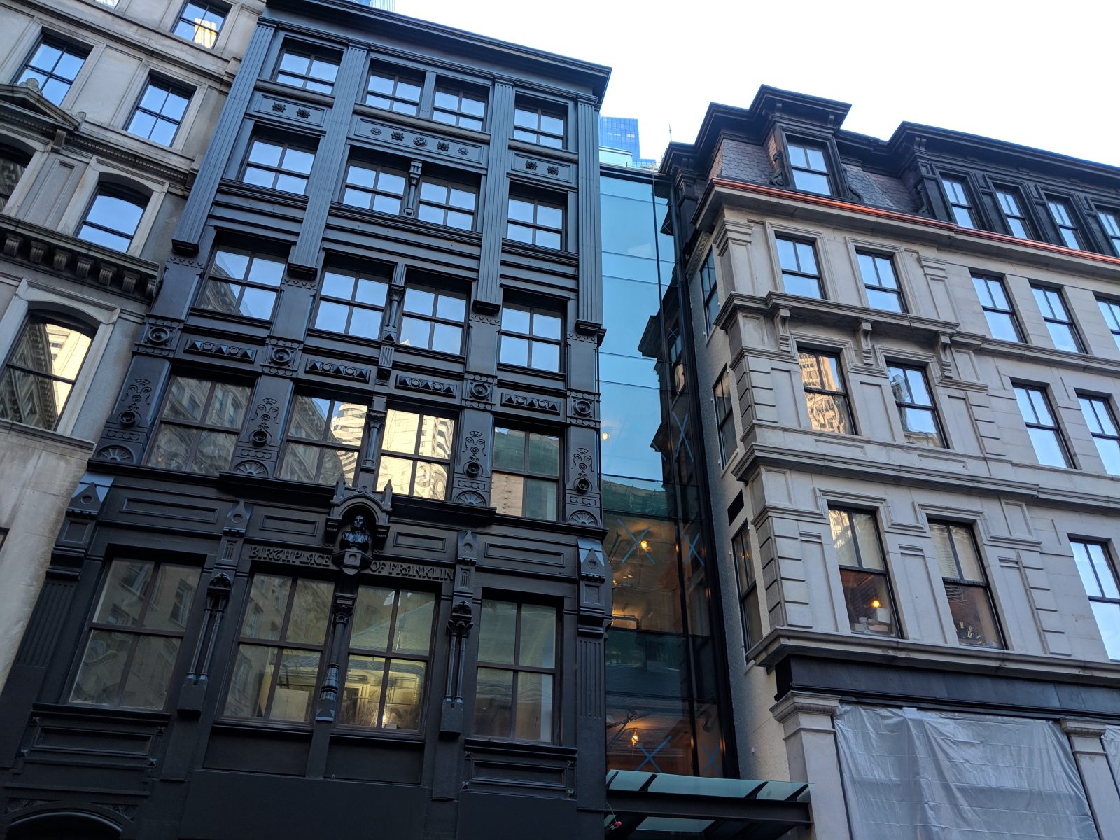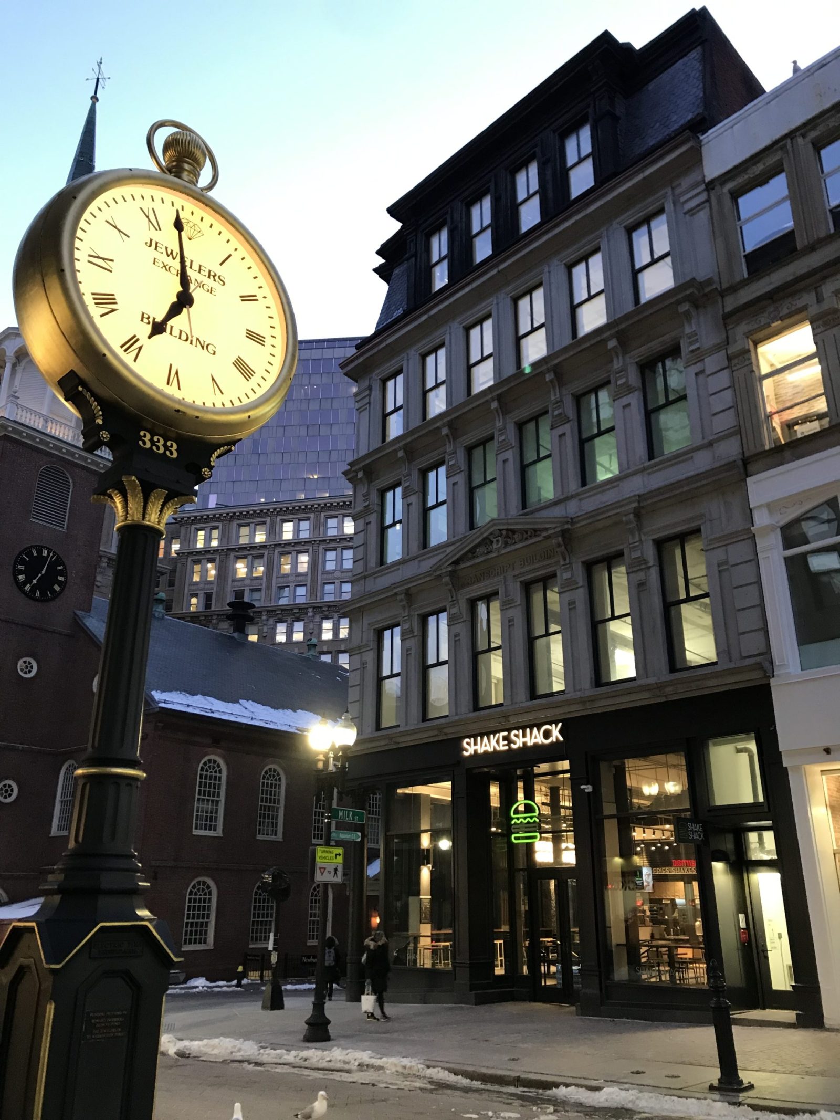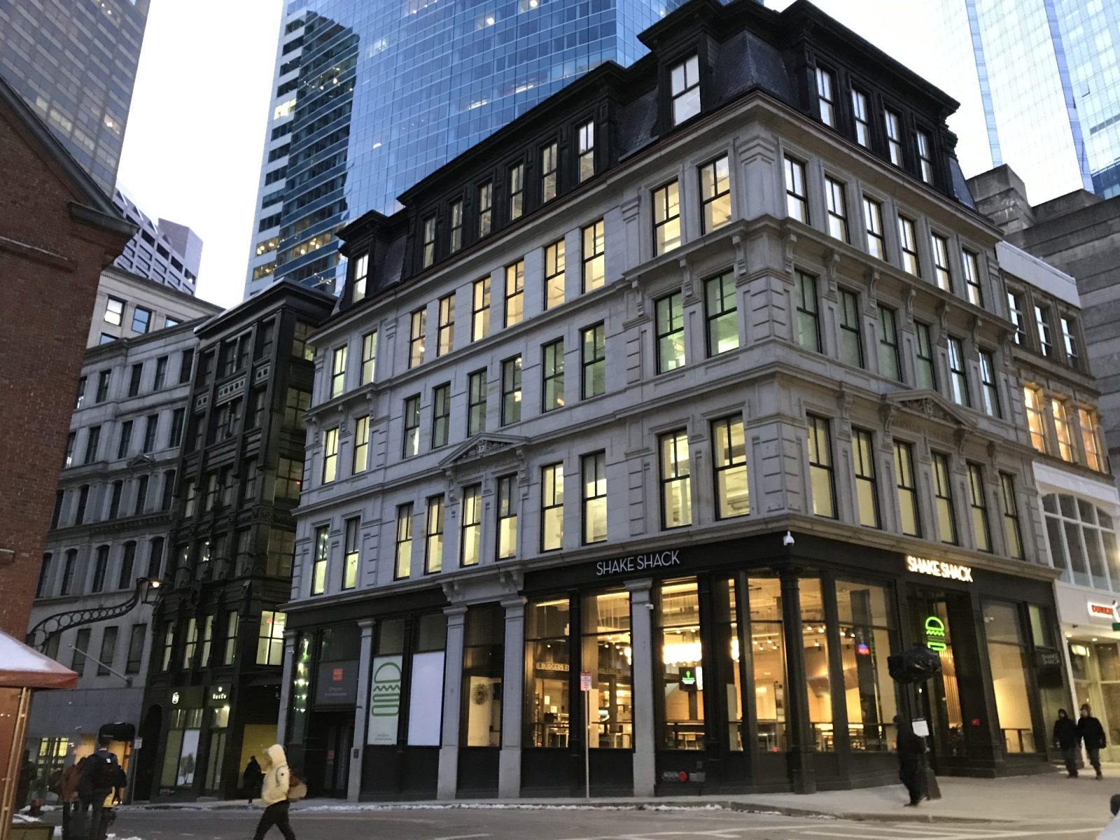Boston, MA
One Milk Street
Scope/Solutions
Part of Boston’s Historic Newspaper Row District, One Milk Street comprises three adjoined buildings: the 1873 Boston Transcript Building, the 1874 Boston Post Building on the site of Ben Franklin’s birth, and a 1930s infill building. The developer wanted to reposition the property and undertook a complete interior renovation with major structural alterations to create a mixed-use office complex with ground-floor retail. SGH served as the structural engineer of record and consulted on the building enclosure for the project.
SGH collaborated with the project team during the initial feasibility study and through final tenant fitout. We evaluated existing structures and designed structural modifications and new components. Highlights of our work include:
- Documenting the facade and structures in the 1870s buildings, including historical structural systems (cast-iron columns, brick masonry floor arches, heavy timber framing, existing masonry, and corrugated metal floor arches)
- Surveying the existing building facade and roofing and recommending repairs
- Reviewing the building code to determine the required level of structural upgrades
- Overseeing adhesive anchor testing as part of the seismic upgrade design and physical proof testing of heavy timber floors to determine their load-carrying capacity
- Performing visual stress grading and microscopy to identify the wood framing’s species
- Designing new structural elements, including a six-story elevator shaft, a multistory rooftop penthouse, rooftop mechanical dunnage, monumental retail stairs, support and floor openings for a two‑story retail elevator, and a custom steel and glass entrance
- Consulting on the removal of an existing mezzanine and basement-level column, and developing a plan to use the new elevator shaft as shoring during the column demolition
- Designing new concrete slabs for sidewalk vaults to replace deteriorated stone slabs and corroded steel framing and reincorporating existing stone elements to meet historical commission requirements
- Providing engineering support during construction and helping address field conditions
Project Summary
Key team members





