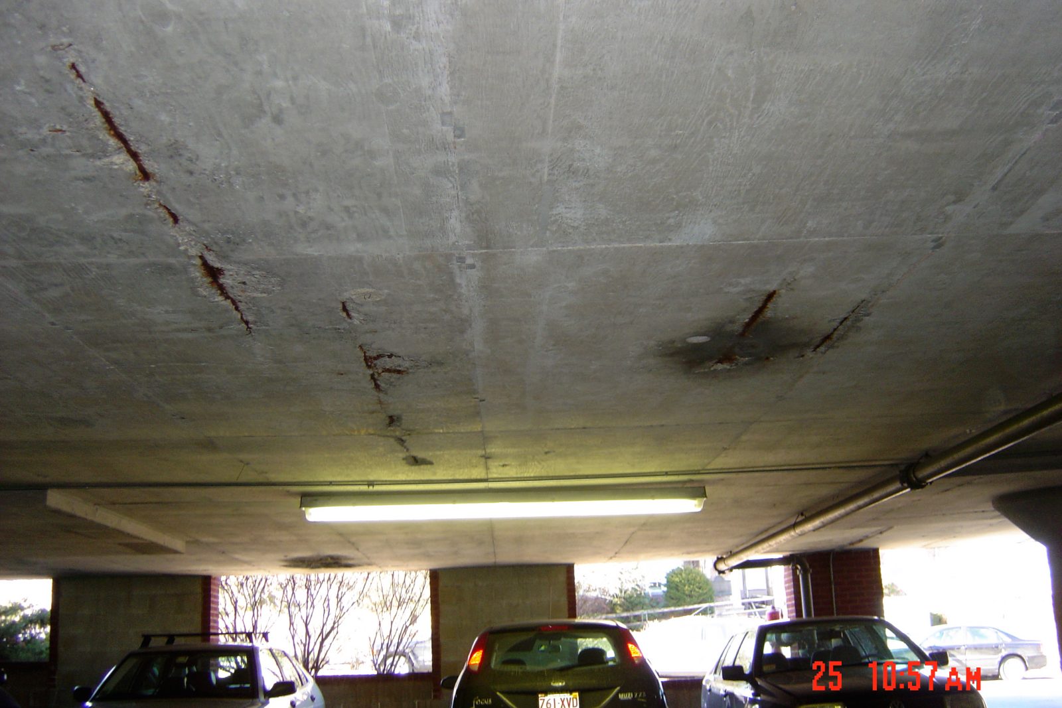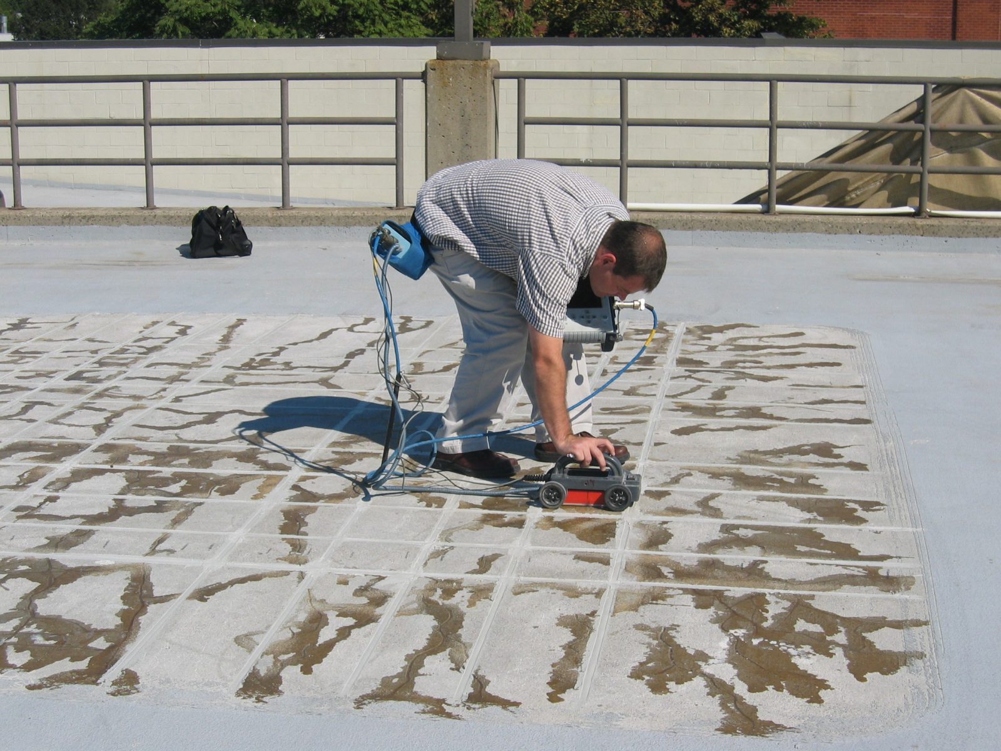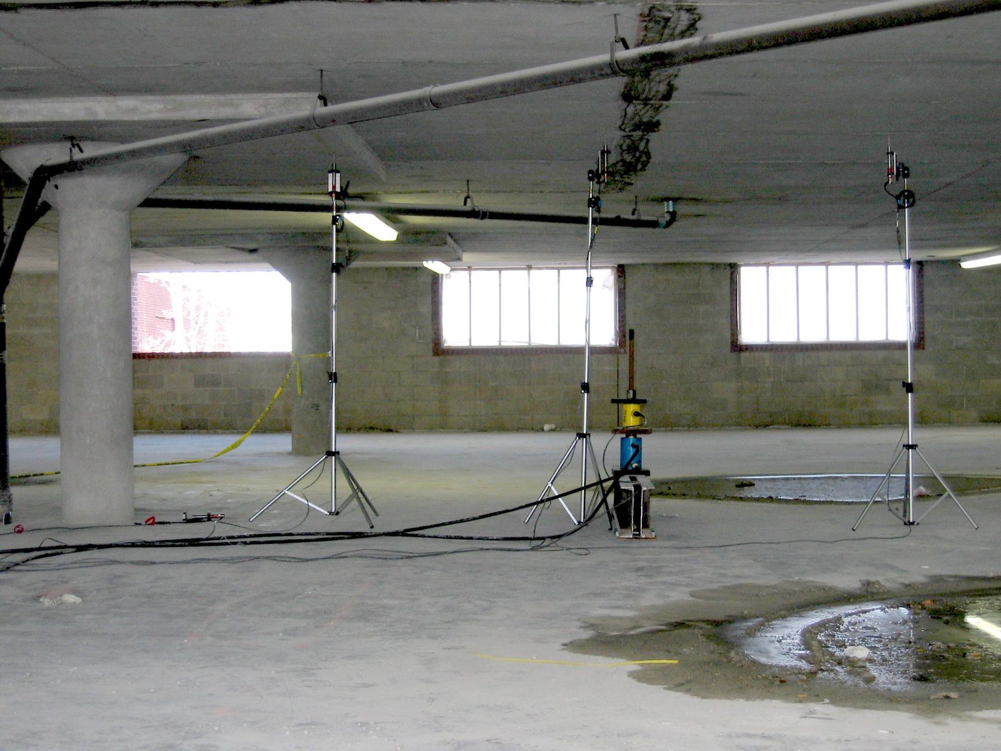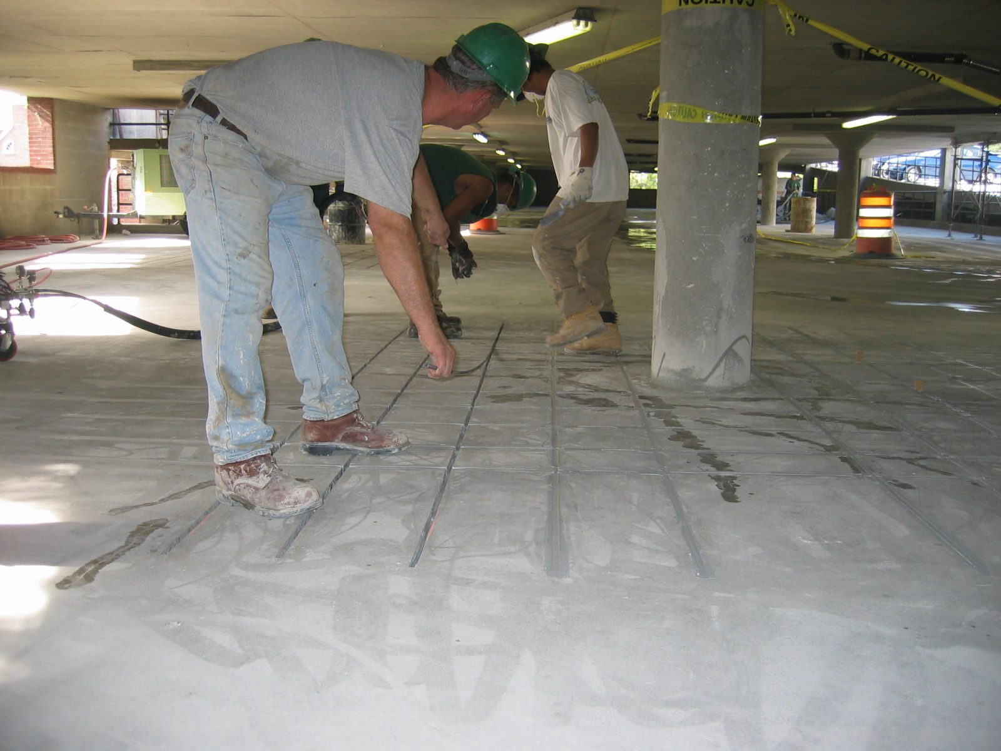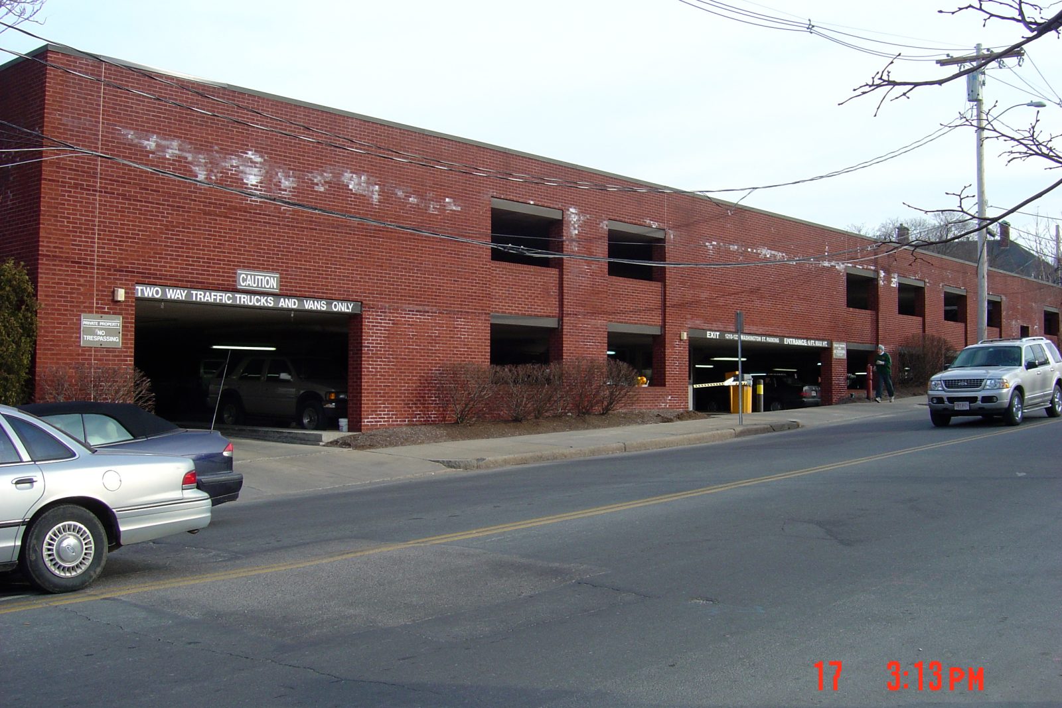Newton, MA
1210-1230 Washington Street Garage
Scope/Solutions
The 1210-30 Washington Street Garage is a three-level reinforced concrete parking structure with approximately 25,000 sq ft per level. The two-way slabs are supported by interior concrete columns with capitals and exterior concrete masonry bearing walls. The garage exhibited excessive deflections of the elevated decks at bay midspans, and extensive concrete cracking and concrete spalling. The owners retained SGH to perform a comprehensive survey and investigation involving structural analysis, load testing, remedial CFRP-strengthening design, and construction administration during repairs.
Highlights of SGH’s work for this project include the following:
- Used ground penetrating radar (GPR) testing to determine the location of top and bottom reinforcement in the slabs
- Performed a structural analysis of slabs based on as-built conditions to identify structural deficiencies
- Determined that several negative-moment slab regions were deficient to support the code-prescribed design loads
- Performed cyclic load testing to demonstrate that the as-built garage had sufficient strength (ACI-440 “threshold” strength) to qualify for strengthening with a carbon fiber-reinforced polymer (CFRP) system
- Developed a rehabilitation program, including repair of deteriorated concrete, addition of deck waterproofing and drains, and strengthening of concrete slabs with near-surface-mounted (NSM) CFRP bars
- Conducted construction monitoring during rehabilitation
Project Summary
Solutions
Repair & Rehabilitation
Services
Structures | Applied Science & Research
Markets
Commercial
Client(s)
Hinckley, Allen & Snyder
Specialized Capabilities
Repair & Strengthening | Physical Testing
Key team members


Additional Projects
Northeast
Four Seasons
Designed by I.M. Pei & Partners and Frank Williams & Associates, the Four Seasons has 368 guestrooms on 52 floors. SGH has worked on several building enclosure assessment and repair projects at the hotel.
Northeast
303 Congress Street
The six-story, steel-moment framed building at 303 Congress Street was constructed in 1983. In 1995, SGH investigated foundation settlement that caused significant damage and resulted in immediate evacuation of the building.
