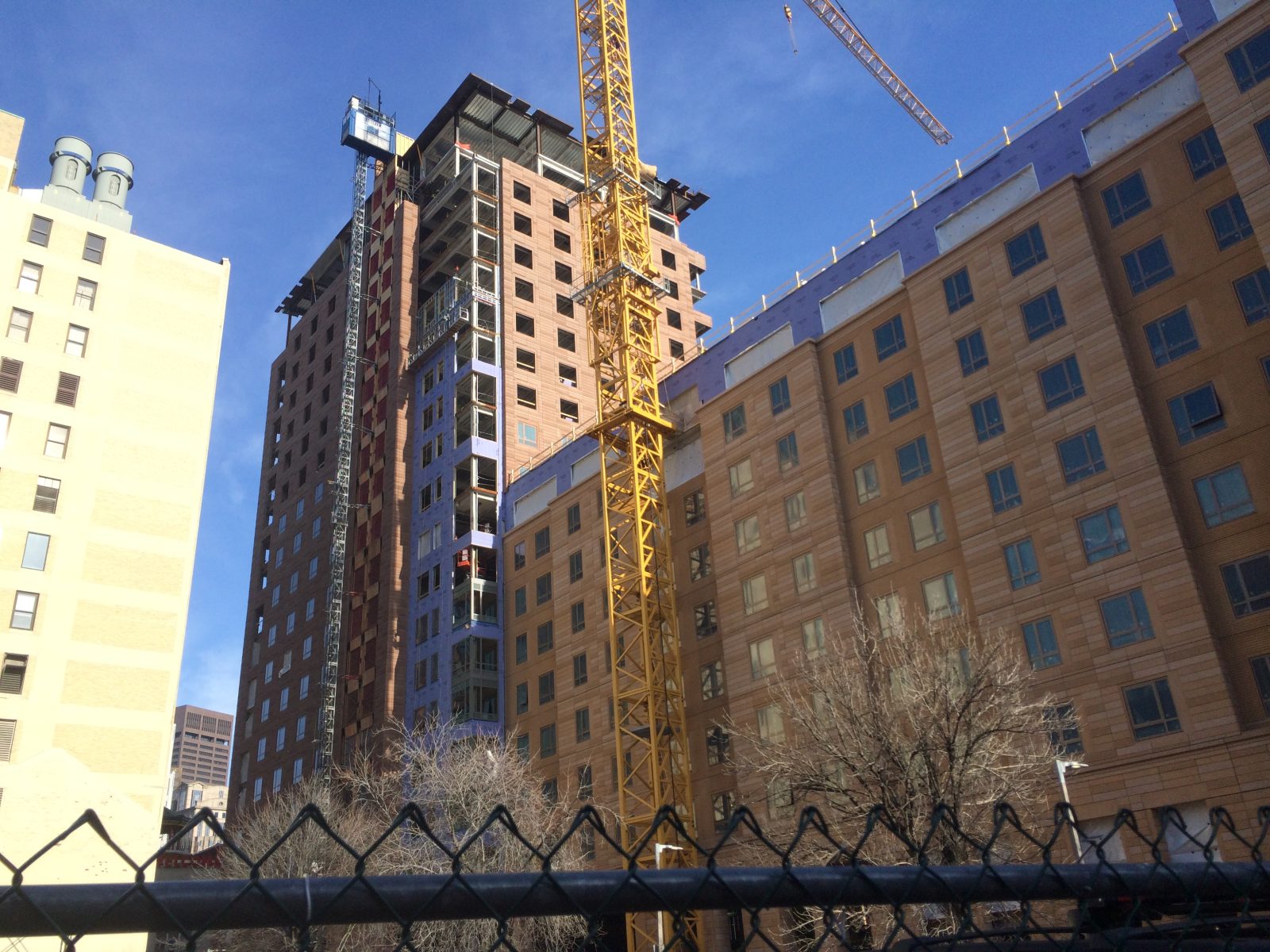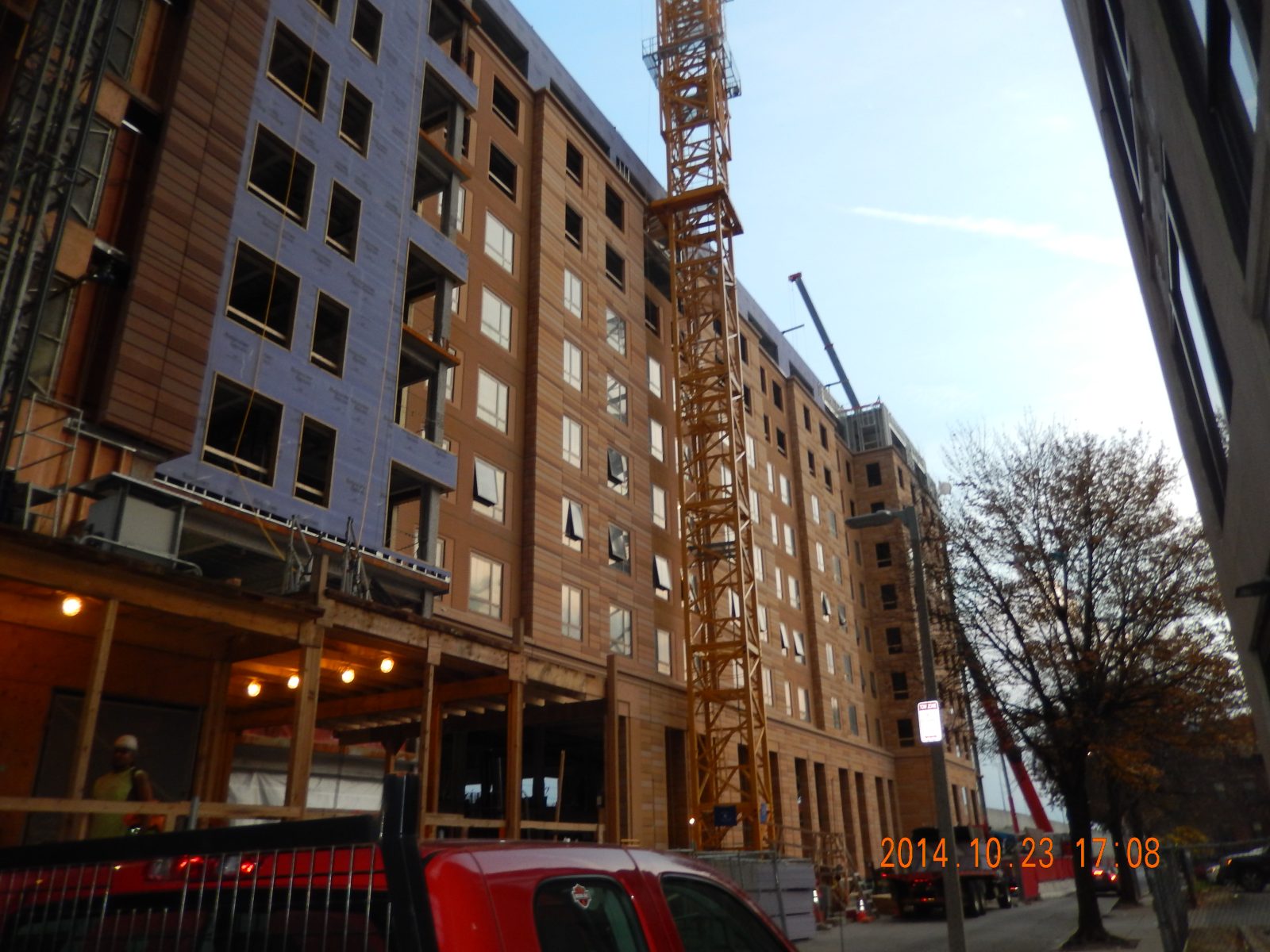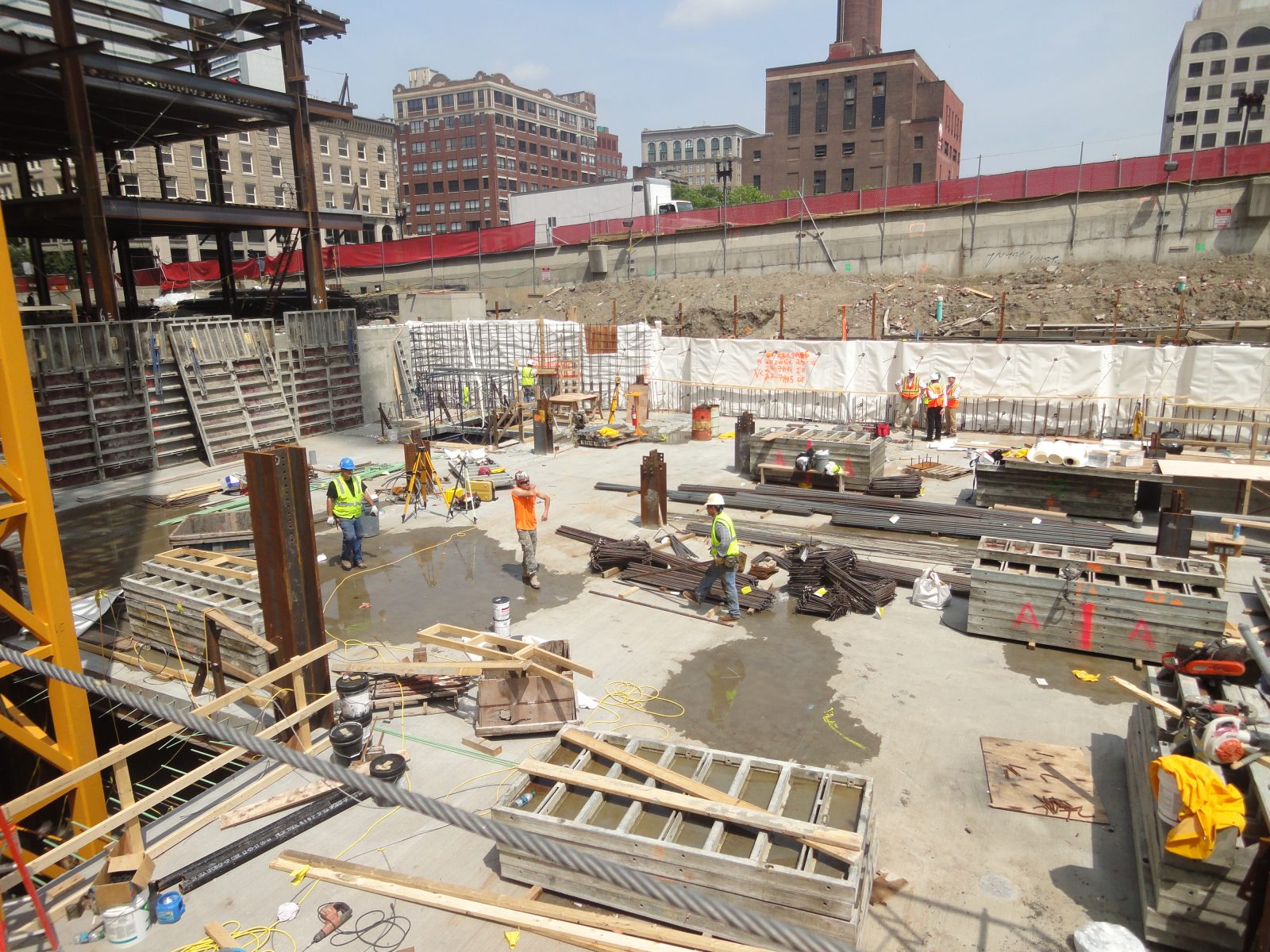Boston, MA
One Greenway
Scope/Solutions
At the southern edge of the Rose Fitzgerald Kennedy Greenway and adjacent to Tufts Medical Center, the residential development at 99 Kneeland Street is designed to meet a range of income levels, responding to the city’s varied housing needs. With 217 market-rate apartments, 95 affordable apartments, and a 15,000 sq ft public park, One Greenway is one of the city’s largest projects of this type. Tenants can enjoy the building’s below-grade parking garage, rooftop club room and terrance, a yoga studio, and fitness center. Working with ADD, Inc. and the New Boston Fund, SGH provided building enclosure consulting and construction phase services for the project.
SGH worked with the project team on the building enclosure design, bidding, and construction. Highlights of our work include:
- Consulting on below-grade waterproofing; facade systems, including stick-built curtain wall systems, punched windows, window walls, and precast concrete cladding; and single-ply and fluid-applied roofing systems
- Developing two- and three-dimensional details for complex intersections, such as those where roofing and waterproofing assemblies meet precast concrete panels and fenestration systems
- Reviewing subcontractor bids and qualifications during project procurement
- Providing construction phase services, including reviewing contractor submittals to compare with the design intent; periodically visiting the site to observe installation of the fenestration, facade, and roofing systems; helping the contractor address field conditions; and performing air/water infiltration testing of the fenestration systems
Project Summary
Key team members




