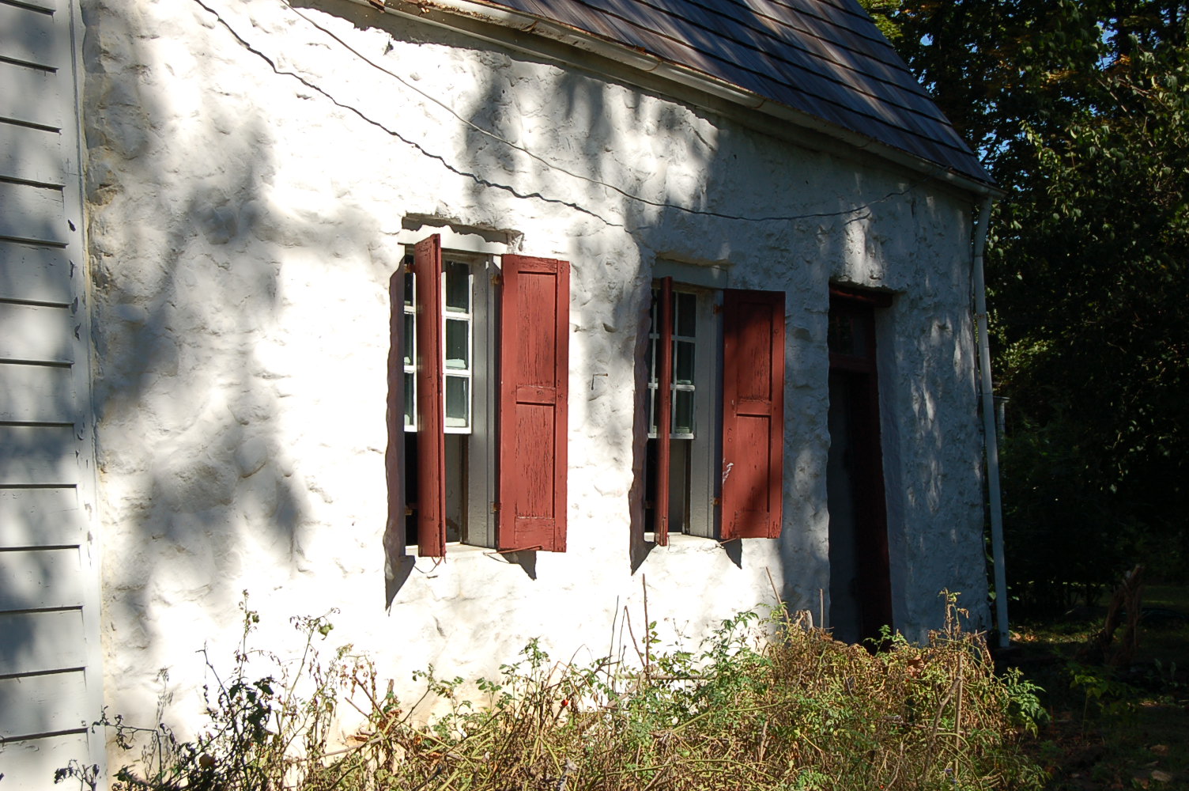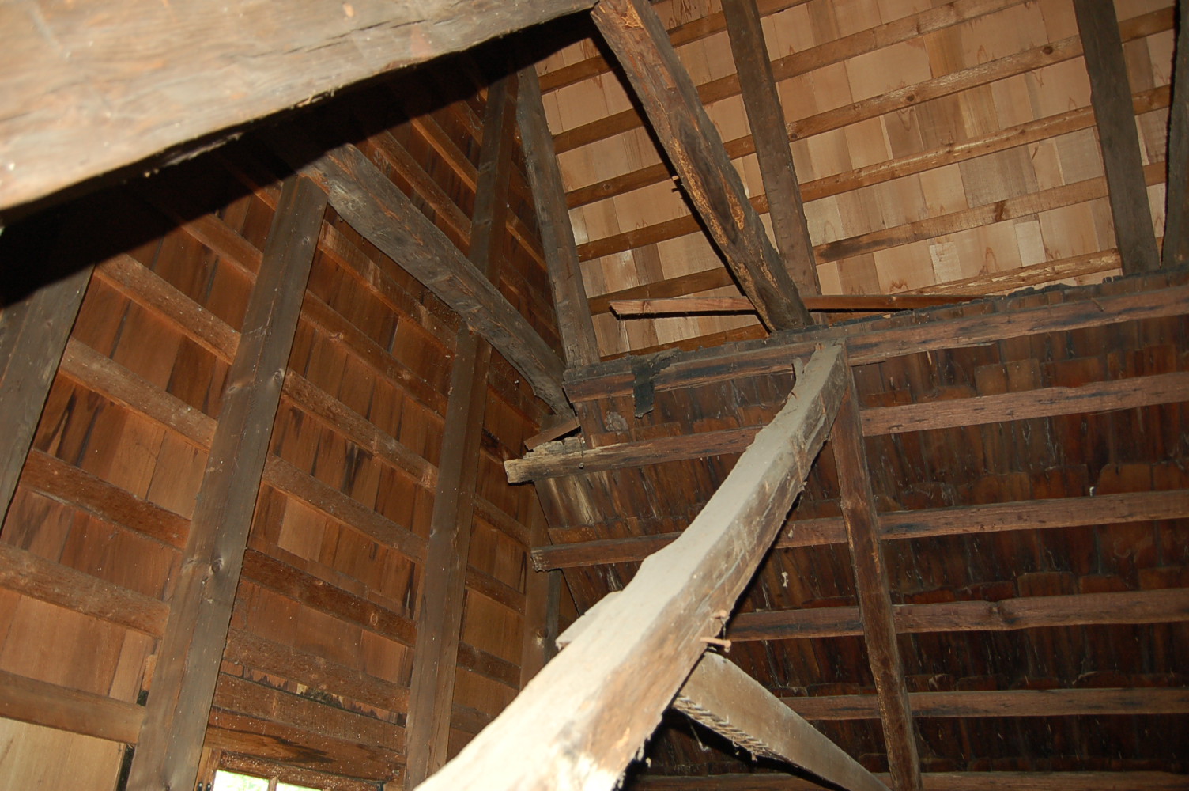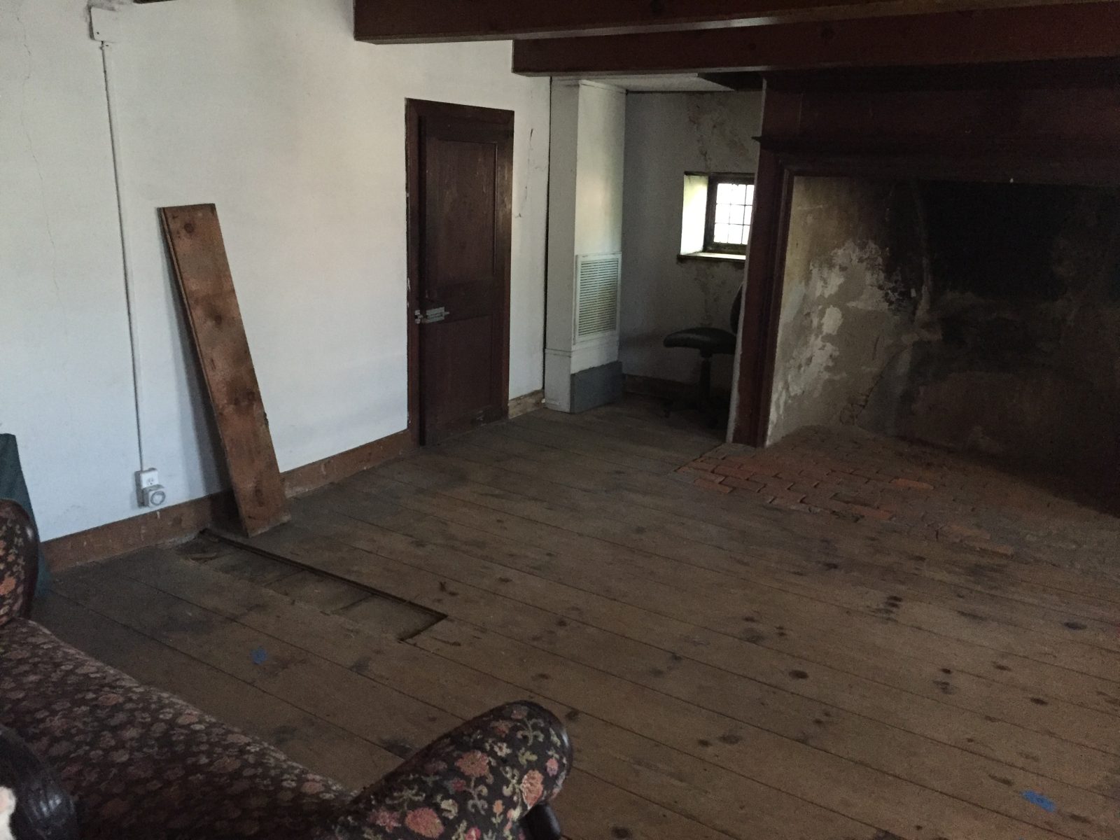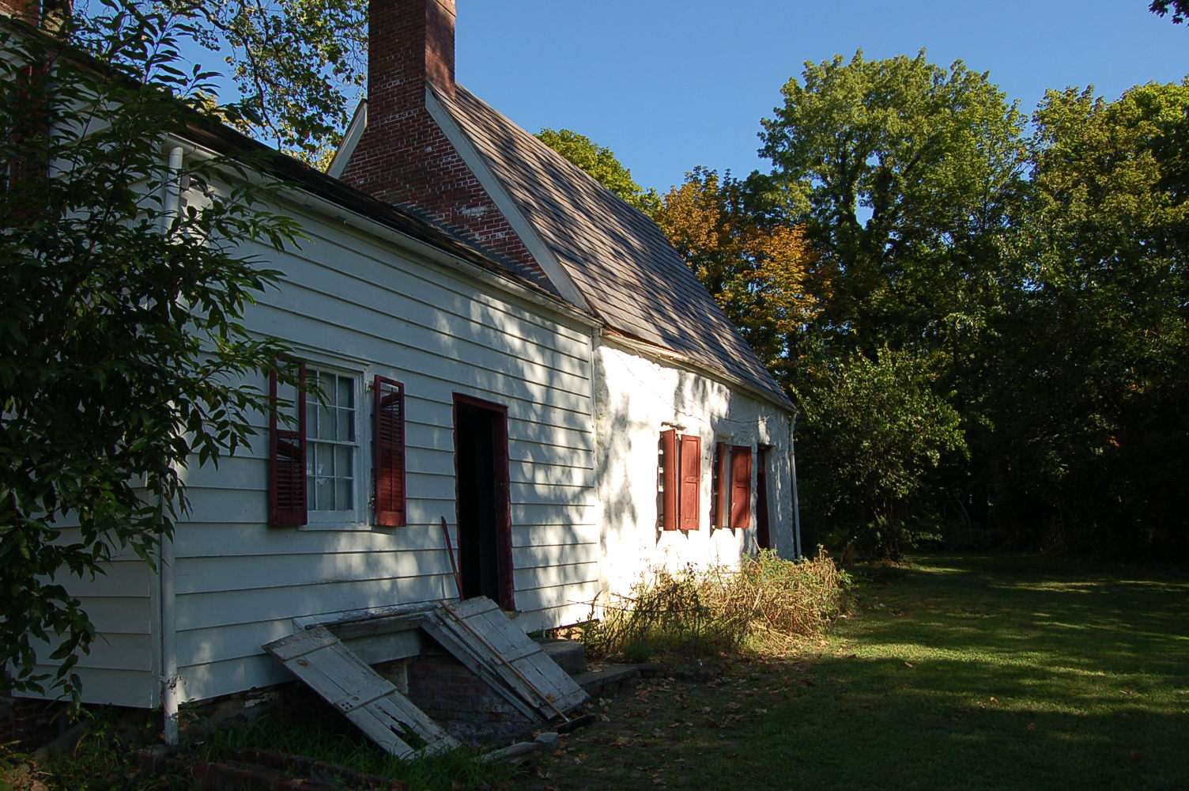Staten Island, NY
Billiou-Stillwell-Perine House
Scope/Solutions
The earliest section of the Billiou-Stillwell-Perine House was constructed in the early 1660s by Pierre Billiou at a time when Staten Island was part of the Dutch colony known as New Netherland. Thomas Stillwelll added to the home in the 1680s as did the Perine family, who owned the home until the early 1900s. The Richmond County Savings Foundation funded efforts to create a Historic Structure Report for the house, which is the oldest surviving building on Staten Island and one of the oldest buildings in New York State. SGH performed a condition assessment of the structure, contributed to the report, and recommended repairs.
SGH surveyed the building structure, which is primarily wood-framed, to observe the exposed structure, identify signs of apparent structural distress, and document concealed conditions at exploratory openings.
We provided recommendations to address structural issues, including the following:
- Further investigation of timber elements scheduled to remain and remedial work to address deterioration
- Monitoring of existing exterior walls that exhibited outward leaning and a geotechnical investigation of the existing subgrade to determine the extent of soil subsidence
SGH also performed a preliminary analysis of the floor framing to estimate the allowable capacity and estimate deflection.
Our observations and recommendations were included in the Historic Structure Report prepared by Page Ayres Cowley Architecture.
Project Summary
Key team members




