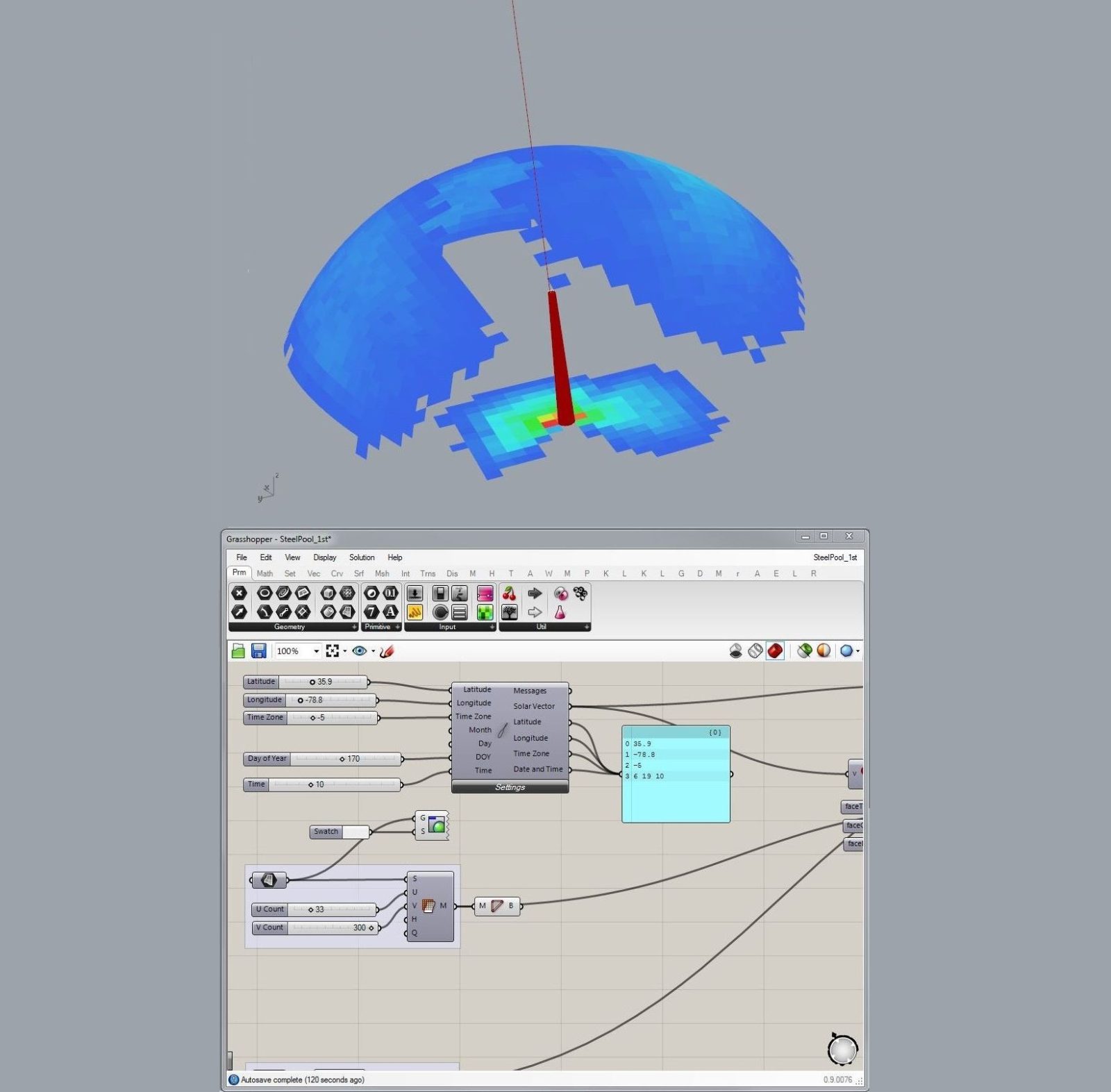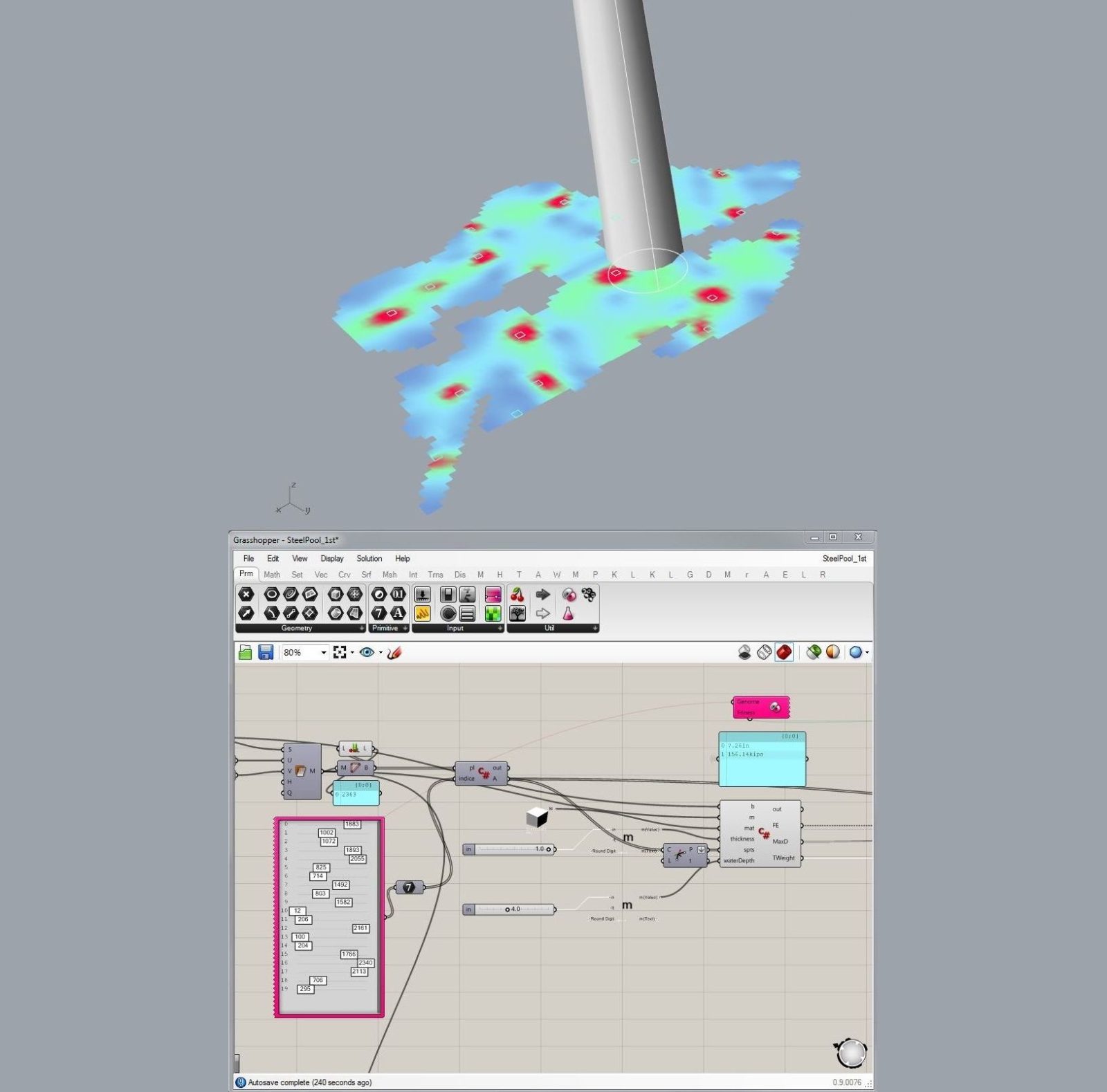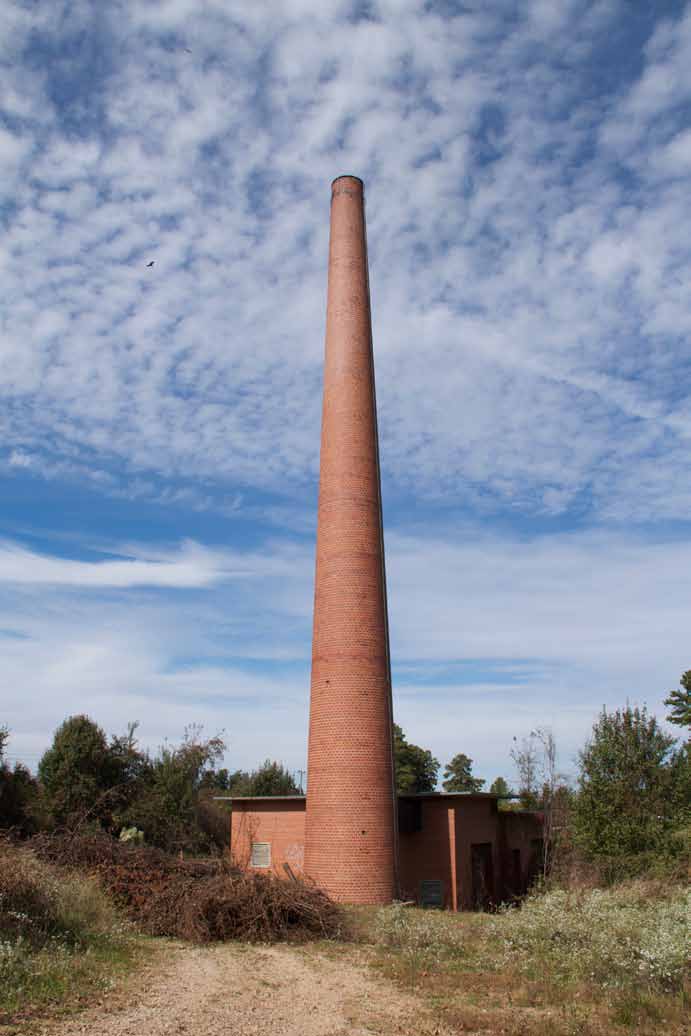Raleigh, NC
North Carolina Museum of Art, Smokestack Project
Scope/Solutions
As they planned for a multi-million dollar renovation to their 164-acre park, the North Carolina Museum of Art commissioned artist Jim Hodges to reinvent their existing smokestack as a permanent art installation. The brick masonry smokestack is one of the few structures still remaining from the prison that previously occupied the site. SGH assisted the project architect by evaluating the existing smokestack and modifications proposed by the artist.
For his Tower of Light, the artist proposed a reflective cladding for the existing chimney and a floating, multi-material canopy around the base, reminiscent of reflecting pools. We evaluated the existing structure in consideration of the planned exhibit. Highlights of our work include the following:
- Reviewed the chimney’s documentation to identify potential conditions that could influence the exhibit’s construction and long-term durability
- Evaluated options for the cladding, including plate steel and sheet steel and developed options for connecting the cladding, considering strength, ease of installation, adjustment for existing and new material variability, and ongoing maintenance
- Determined the loads on the proposed canopy and developed conceptual solutions for the canopy materials, structural framing, and key details that may be critical to the aesthetic and structural performance
- Automated an iterative analysis process to minimize the number of canopy column locations and achieve the desired floating appearance
- Analyzed daylighting scenarios on the reflective cladding and floating canopy
Project Summary
Key team members




