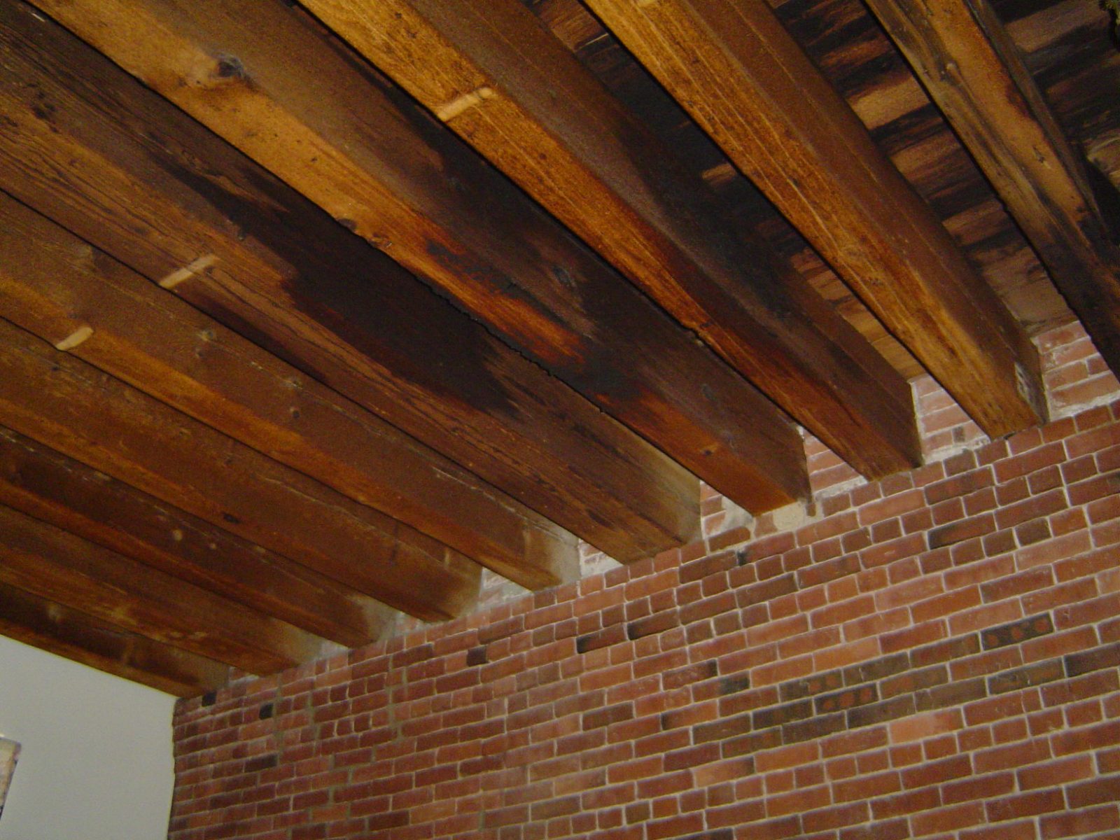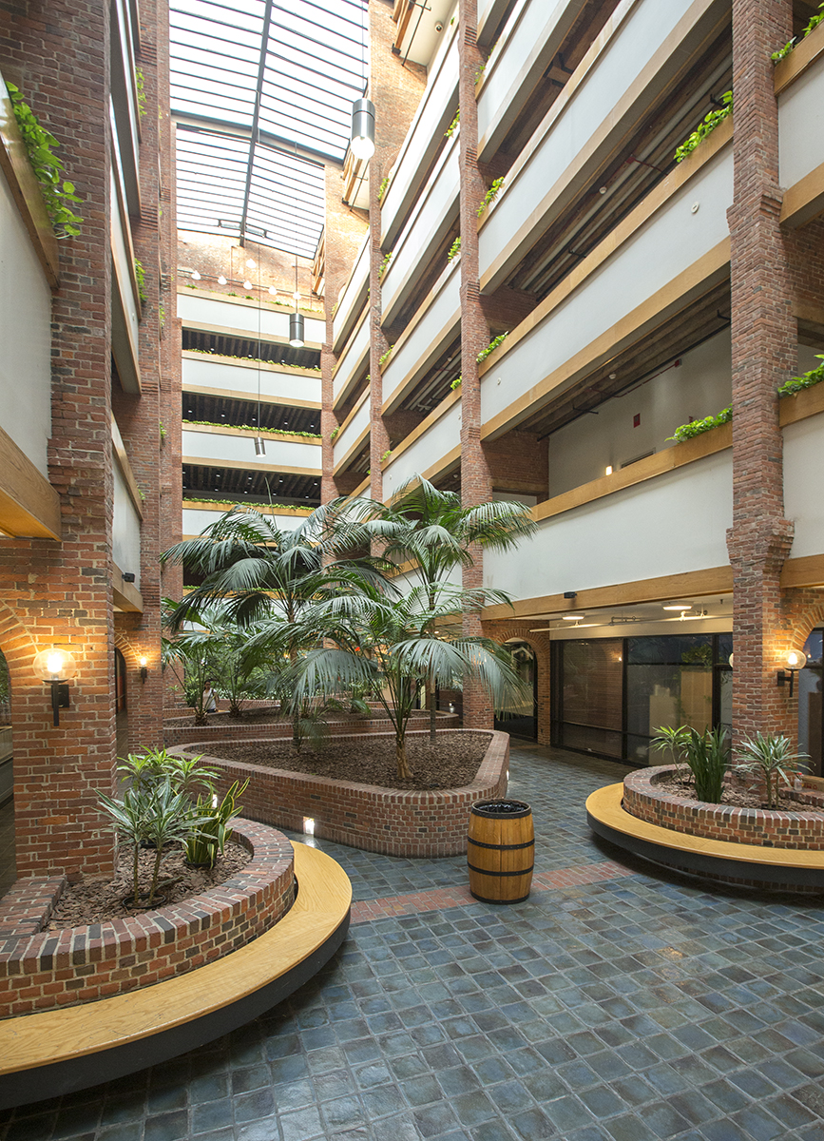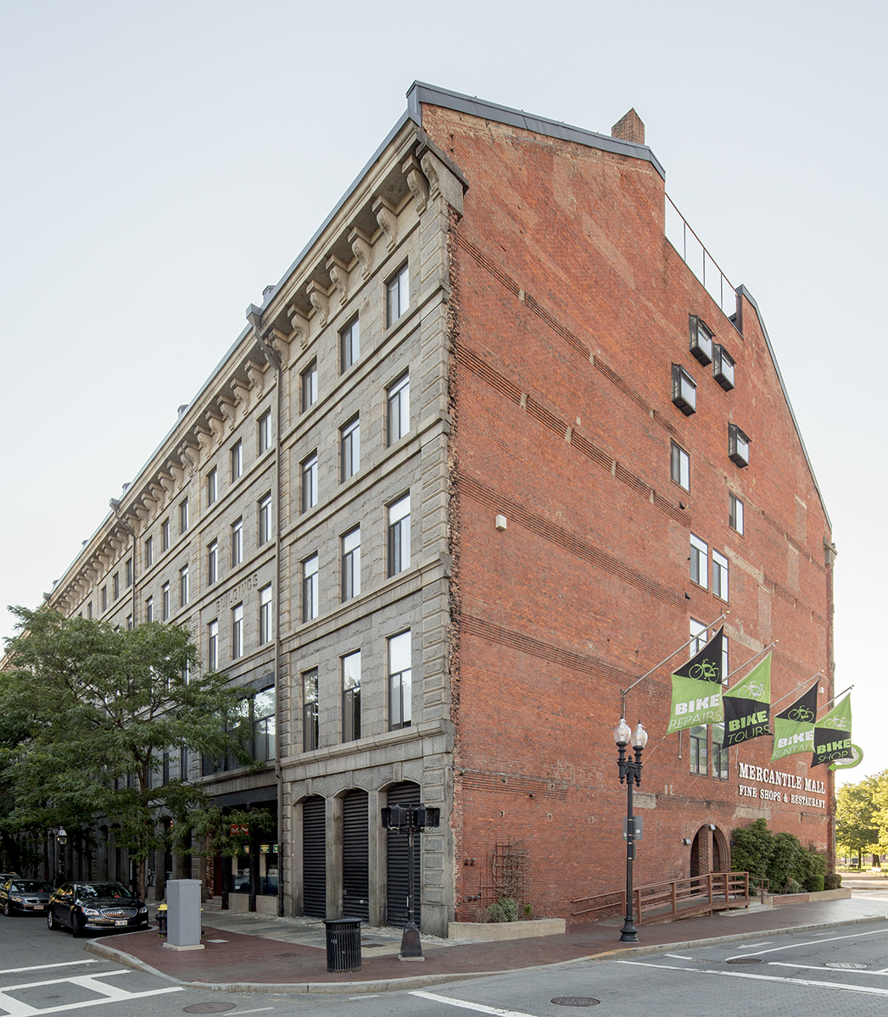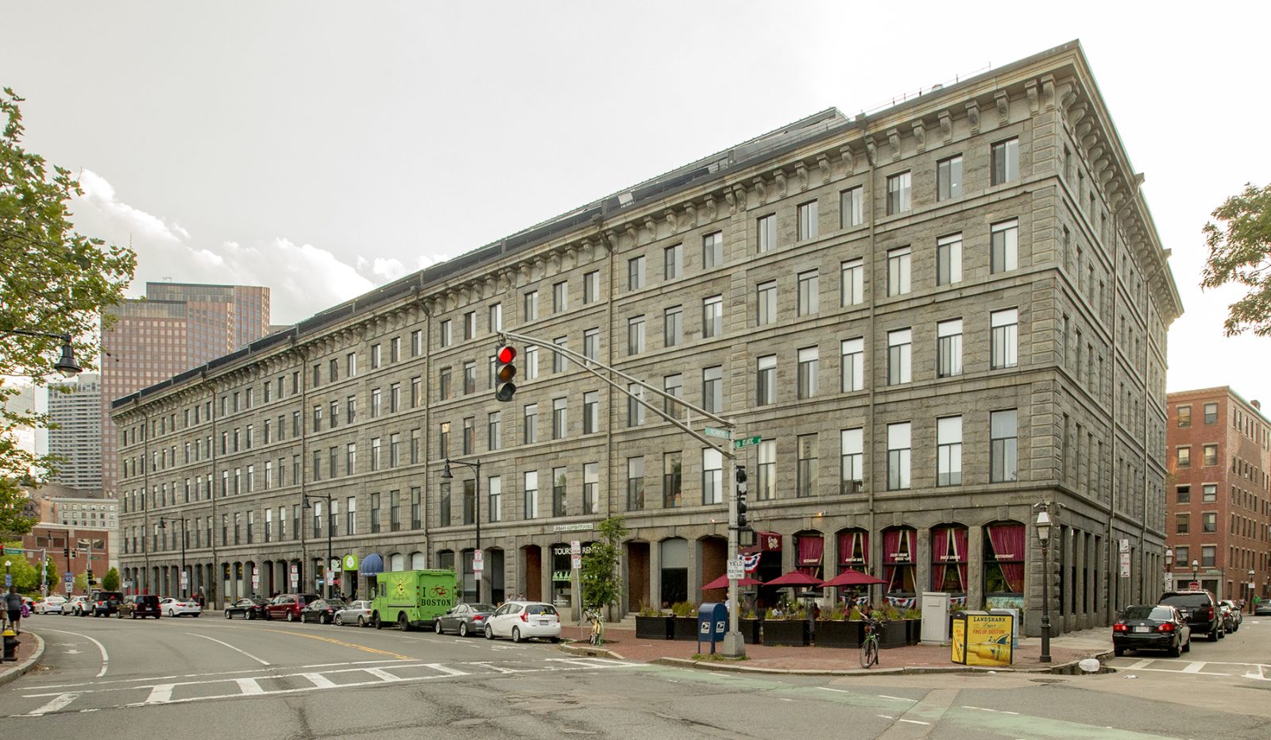Boston, MA
Mercantile Wharf
Scope/Solutions
Adapted in the 1970s, the Mercantile Wharf Building now includes four levels of apartments over ground-floor retail space. SGH completed a condition assessment of the timber-framed and masonry bearing wall structure.
SGH surveyed exterior and interior masonry walls, wood framing, the framing’s bearing conditions on the walls, and the basement slab-on-grade.
After documenting damage and determining the causes of distress, we tabulated and categorized the conditions. To assist the property manager in their maintenance planning, SGH recommended remedial work, prioritized it as immediate or future repairs, and suggested long-term monitoring for certain items.
Project Summary
Solutions
Repair & Rehabilitation
Services
Structures
Markets
Commercial | Residential | Mixed-Use
Client(s)
Sullivan Properties, Inc.
Specialized Capabilities
Repair & Strengthening
Key team members


Additional Projects
Northeast
706 Madison Avenue
The retail development at 706 Madison Avenue is five above-grade and two below‑grade stories of new construction surrounding an existing landmark building. SGH was the structural engineer for the project, including the retail fitout, and assisted with the building enclosure design.
Northeast
225 Binney Street
SGH provided building enclosure consulting services for renovating two historic, brick masonry buildings and constructing a new, six-story office building with below-grade parking at 225 Binney Street.



