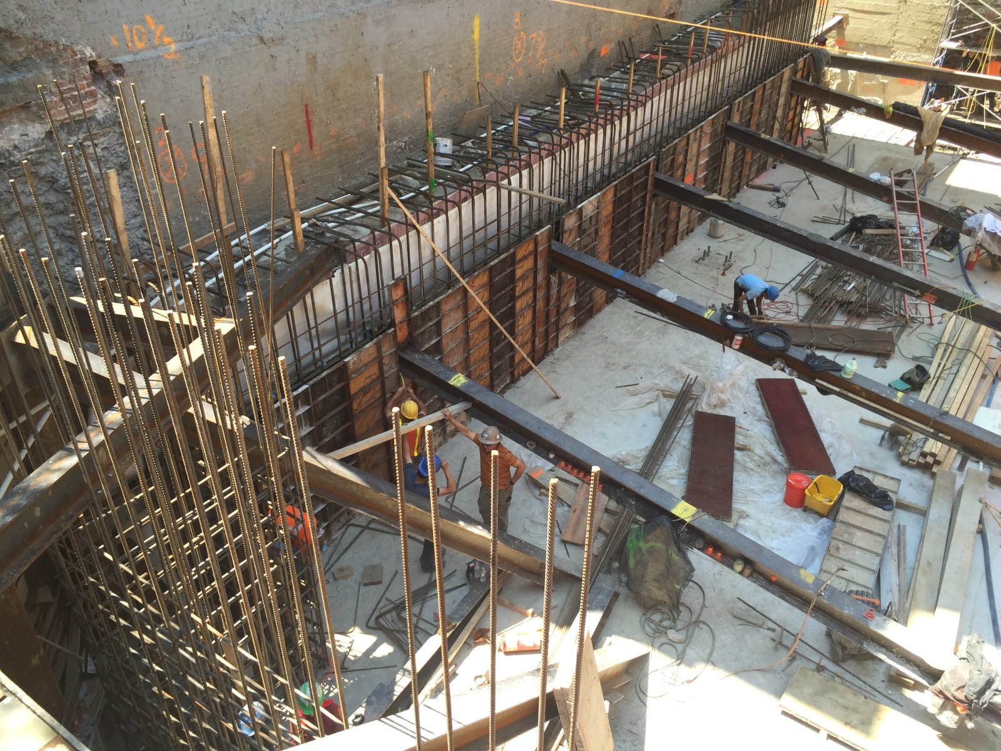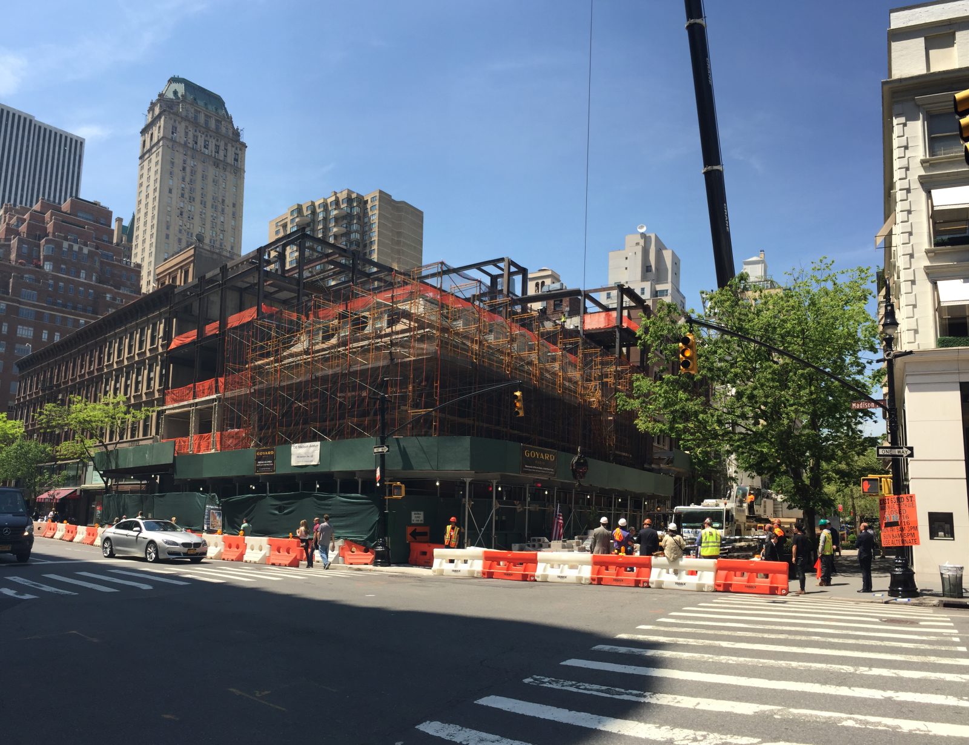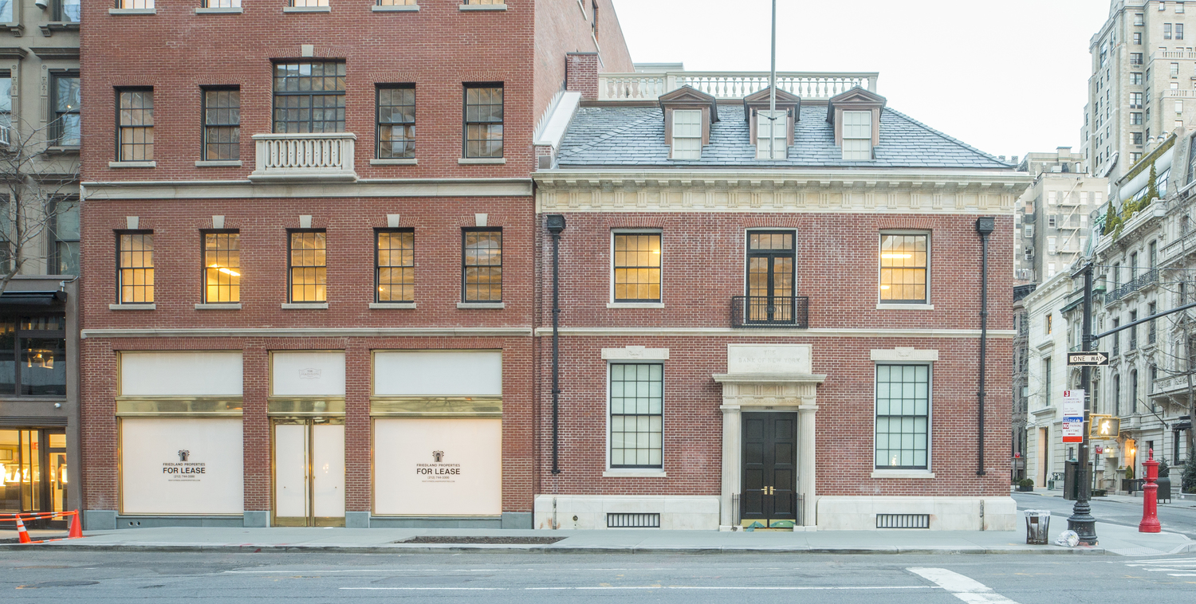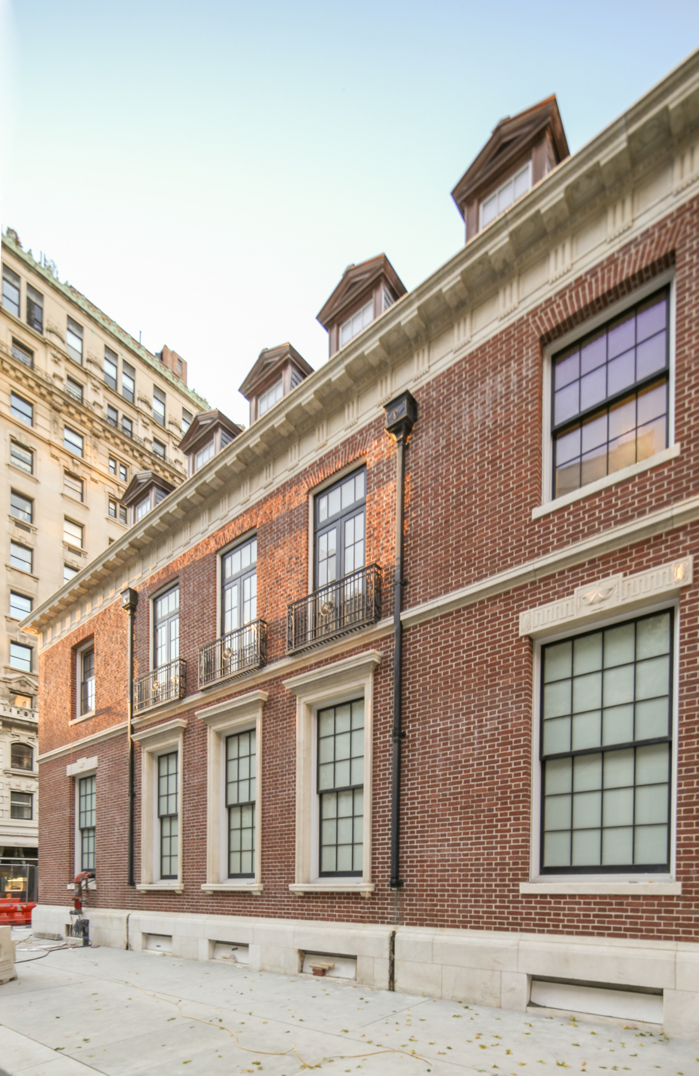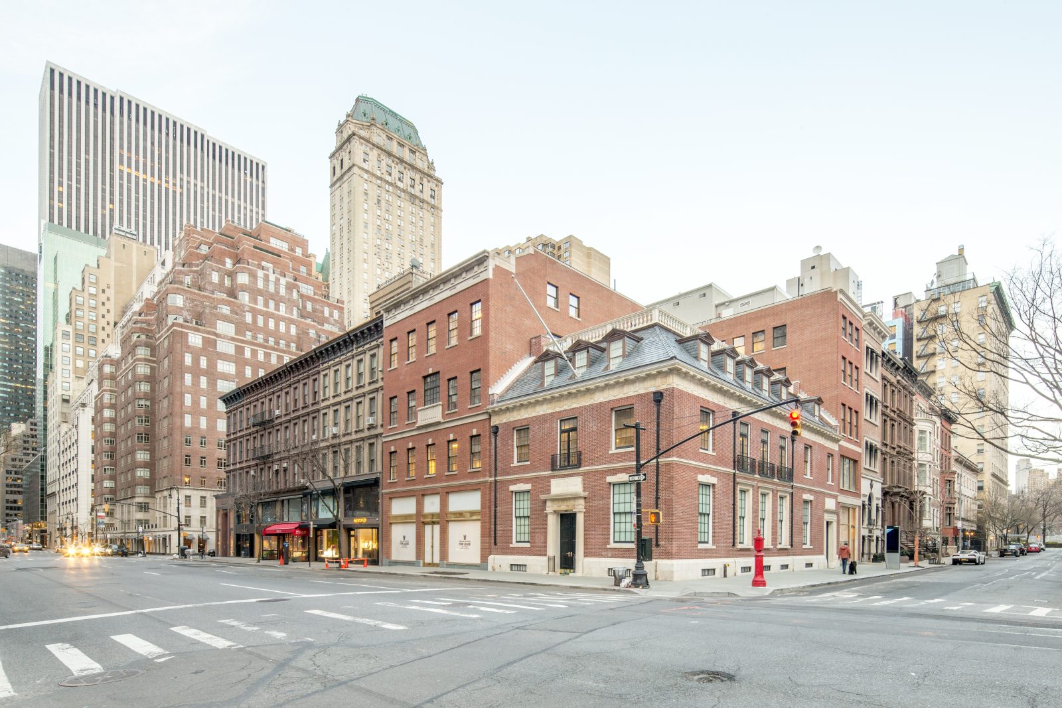New York, NY
706 Madison Avenue
Scope/Solutions
The retail development at 706 Madison Avenue is five above-grade and two below‑grade stories of new construction surrounding an existing landmark building. The project included preserving two street‑facing facades and a complete interior renovation of the 1920s bank building. SGH was the structural engineer for the project, including the retail fitout, and assisted with the building enclosure design.
Incorporating the existing bank with the new building involved removing two facades and lowering the first floor to meet the street and new building. Highlights of our structural design for the existing building include:
- Removing deteriorated cinder concrete floor slabs at the second and third floors, retaining the steel framing, and adding new higher-capacity slabs to provide more space flexibility
- Removing and replacing the existing first floor framing
- Removing three columns in the first level to provide an open layout and resupporting the second floor framing with a system of transfer girders
- Repairing corroded beams and columns
- Evaluating the existing mat foundation for the new loading and advising the architect on ways to avoid overloading the mat and subgrade
SGH designed the new building structure comprising composite steel framing with moment and braced frames and a mat foundation to reconcile poor soil conditions. We strategically placed framing and sized components to maximize usable space.
Our work also included tenant-specific work for the seven-level store. We designed structural modifications, including reconfiguring the lateral system; adding floor openings and infill framing; and supporting new stairs, a skylight, roof terrace landscaping, mechanical equipment, safes, and an exterior sculpture.
For the building enclosure, SGH consulted on the designs for below-grade waterproofing and drainage, new terrace waterproofing, expansion joints, limestone cladding and cornice repairs, a custom curved skylight, and roofing.
We provided structural and building enclosure construction phase services, including observing ongoing work, and helping address unforeseen conditions, particularly below grade, and also helped monitor adjacent buildings to track movements during construction.
Project Summary
Key team members

