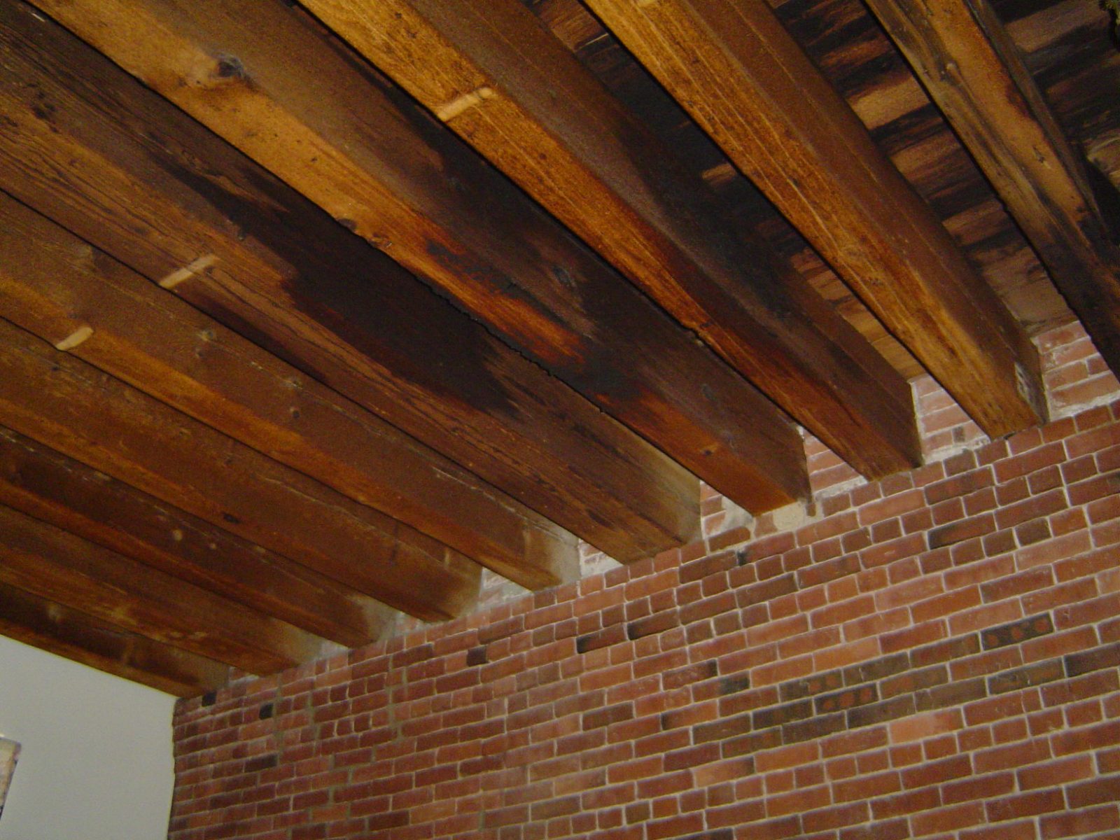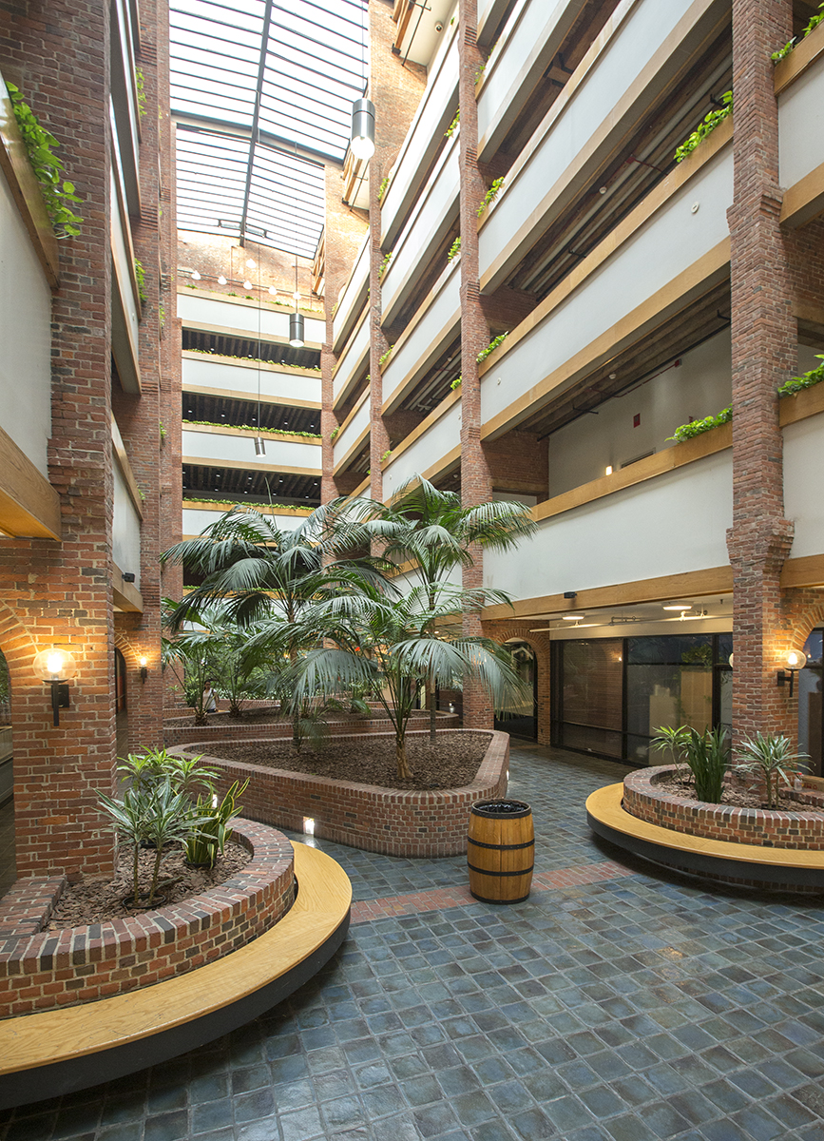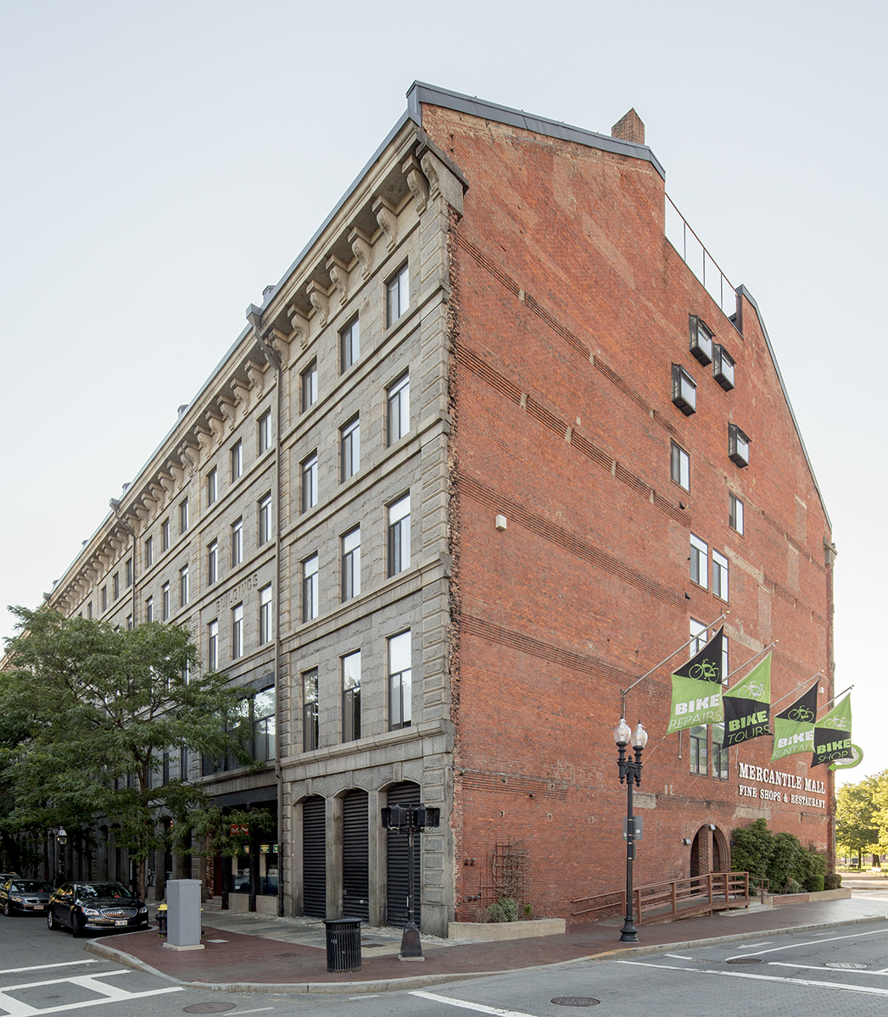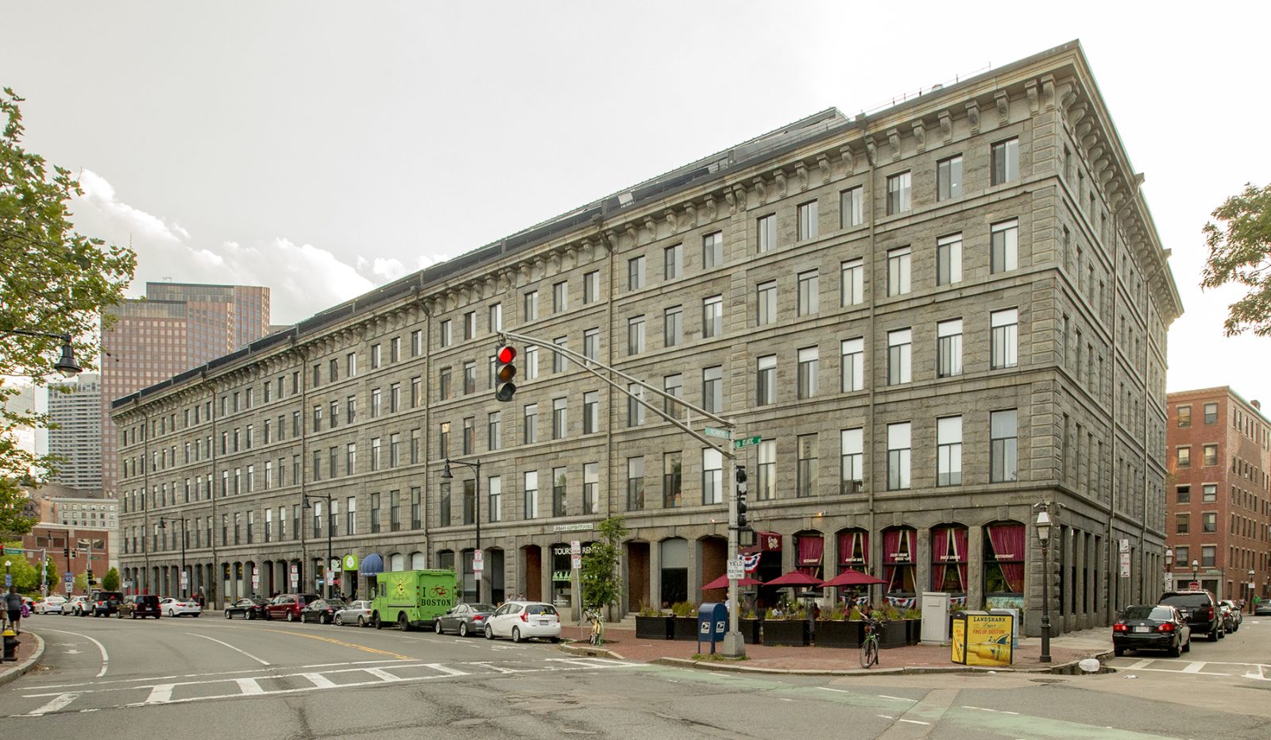Boston, MA
Mercantile Wharf
Scope/Solutions
Adapted in the 1970s, the Mercantile Wharf Building now includes four levels of apartments over ground-floor retail space. SGH completed a condition assessment of the timber-framed and masonry bearing wall structure.
SGH surveyed exterior and interior masonry walls, wood framing, the framing’s bearing conditions on the walls, and the basement slab-on-grade.
After documenting damage and determining the causes of distress, we tabulated and categorized the conditions. To assist the property manager in their maintenance planning, SGH recommended remedial work, prioritized it as immediate or future repairs, and suggested long-term monitoring for certain items.
Project Summary
Solutions
Repair & Rehabilitation
Services
Structures
Markets
Commercial | Residential | Mixed-Use
Client(s)
Sullivan Properties, Inc.
Specialized Capabilities
Repair & Strengthening
Key team members


Additional Projects
Northeast
31 Heath Street
The Possible Zone (TPZ) is a Boston-based nonprofit helping local high school students grow their entrepreneurship, design, and creative skills. SGH provided structural and building enclosure engineering services for the rehabilitation.
Northeast
53 State Street Roof Deck
Exchange Place at 53 State Street includes the 1896 Boston Stock Exchange and the modern glass-clad tower. SGH evaluated the existing structure to support the new roof deck and designed the structural supports for several new roof deck features.



