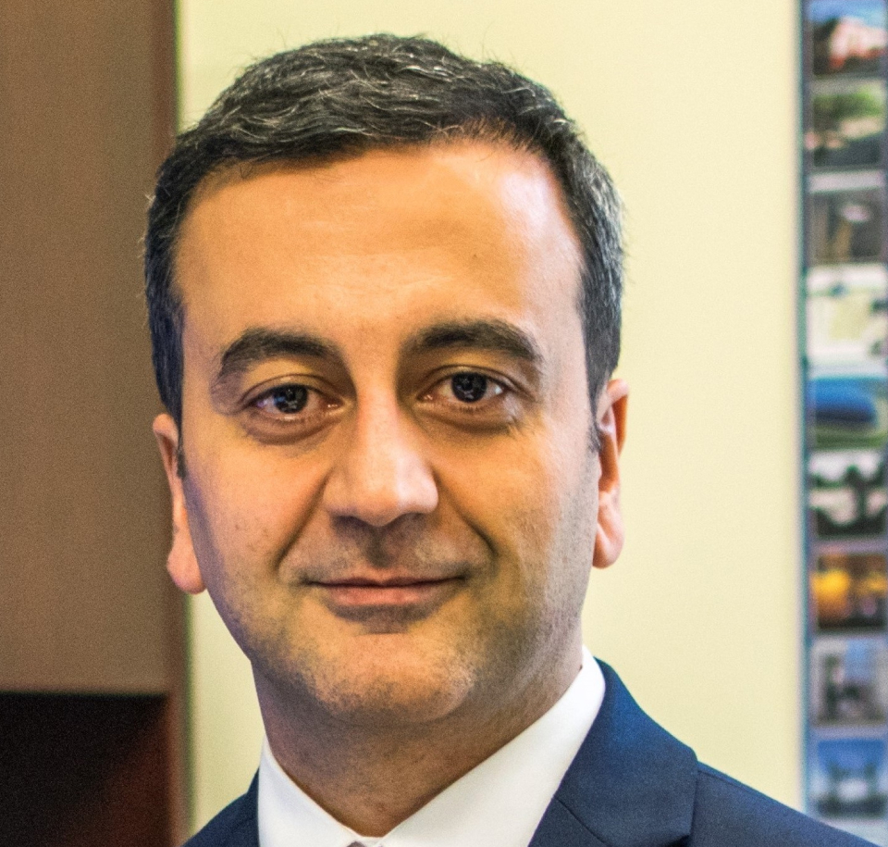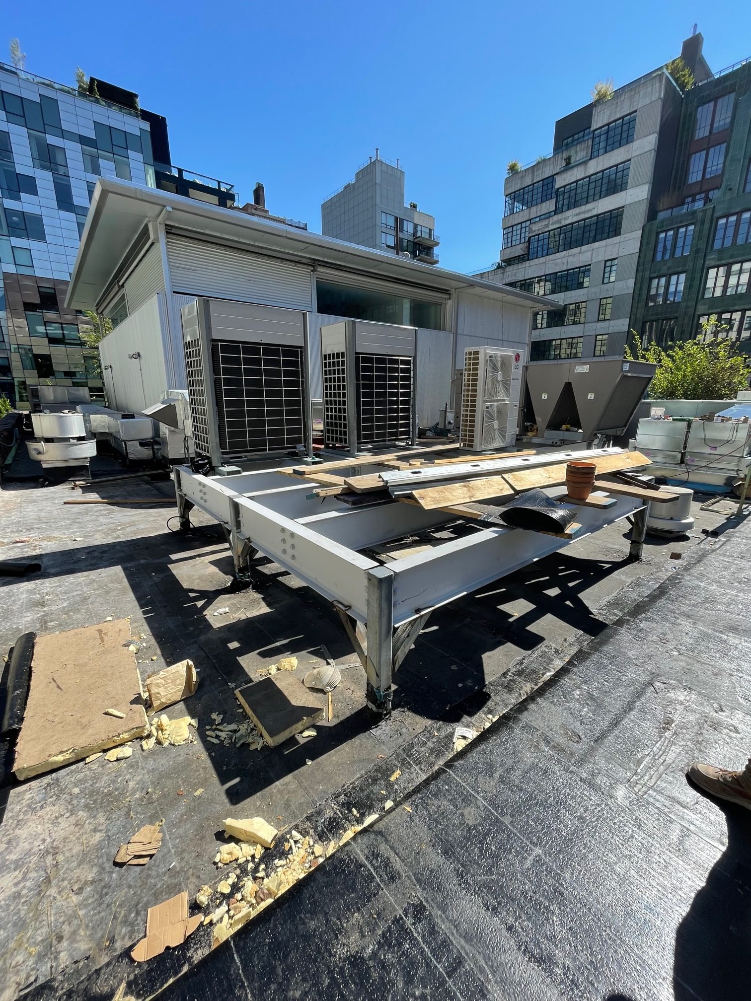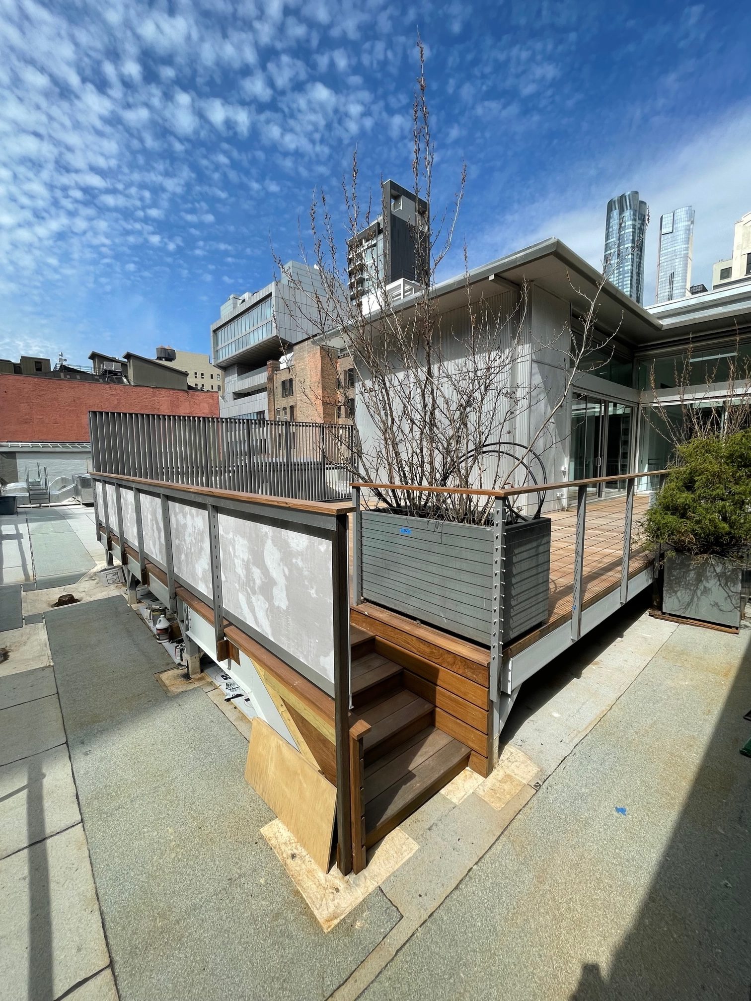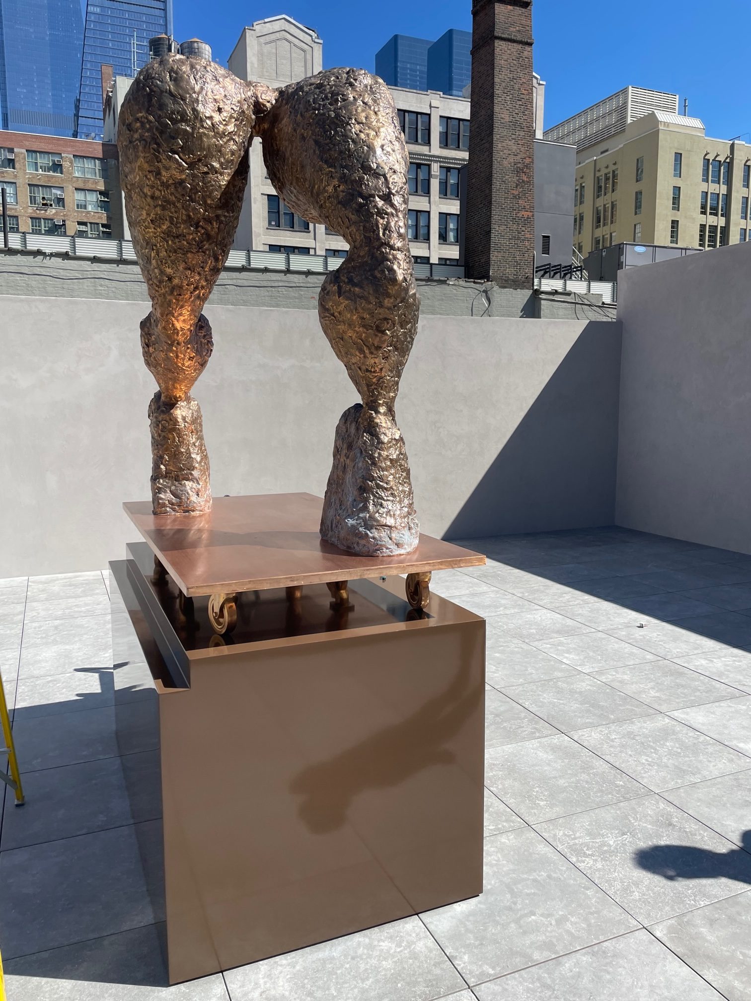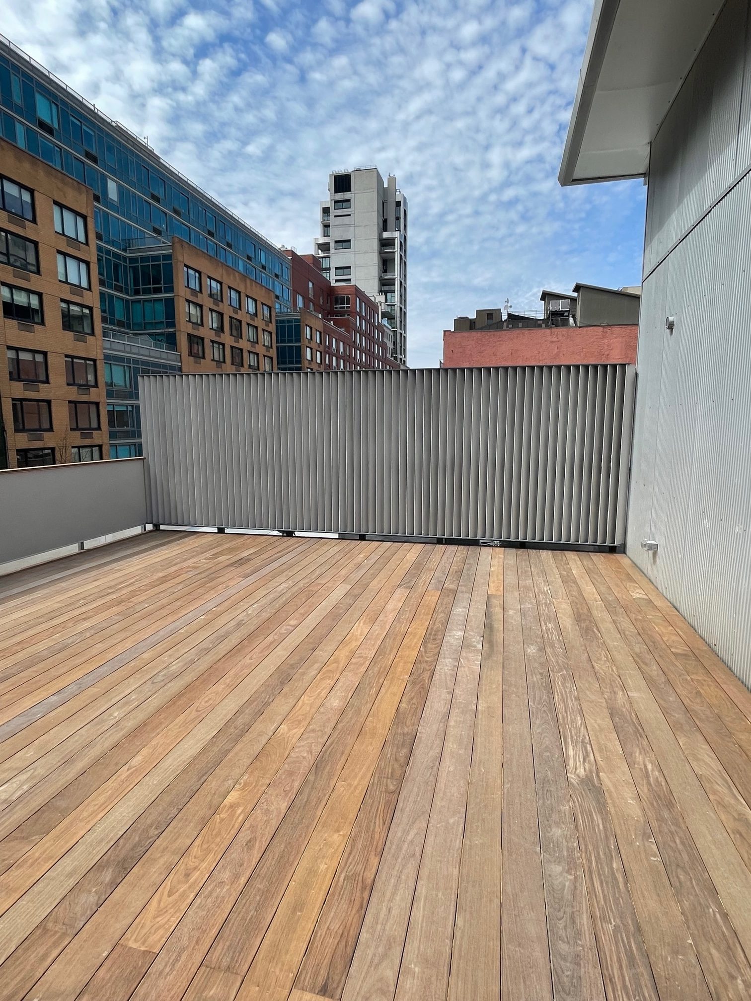New York, NY
Matthew Marks & Gladstone Galleries
Scope/Solutions
Located in a two-story building on West 24th Street, the Matthew Marks and Gladstone Galleries showcase modern and contemporary art. When a neighboring gallery within the same building left their space, the galleries planned to expand into that space and renovate the building. SGH designed modifications to the 1930s structure to incorporate a new skylight, infill existing openings, construct a new exhibition platform on the roof, and remove an interior column. The rooftop platform allows the gallery to exhibit artwork in an exterior setting with the sky as a backdrop.
The superstructure consists of concrete floors supported by concrete-encased steel beams, cast-iron columns, and brick masonry exterior walls. As the structural engineer of record, SGH designed new dunnage to support new rooftop mechanical equipment and two new platforms on the roof to showcase heavy artwork. Highlights of our work include:
- Evaluating the existing framing to identify if the existing concrete-encased steel beams and steel columns had sufficient capacity to support additional load on the roof
- Coordinating the dunnage’s location and geometry with the mechanical engineering consultant to keep the additional loads on the roof framing within the threshold of the prescriptive compliance method
- Designing infill framing for a portion of the roof level and the first floor along with a new steel column and spread footing to allow an existing cast-iron column to be removed
- Designing supplemental framing to accommodate a new skylight in the roof structure
- Developing design documents and specifications for the structural modifications, new dunnage, and two new steel artwork platforms
- Providing construction administration services, including reviewing submittals, responding to contractor requests for information, visiting the site to observe ongoing work, and helping the project team address field conditions
Project Summary
Key team members

