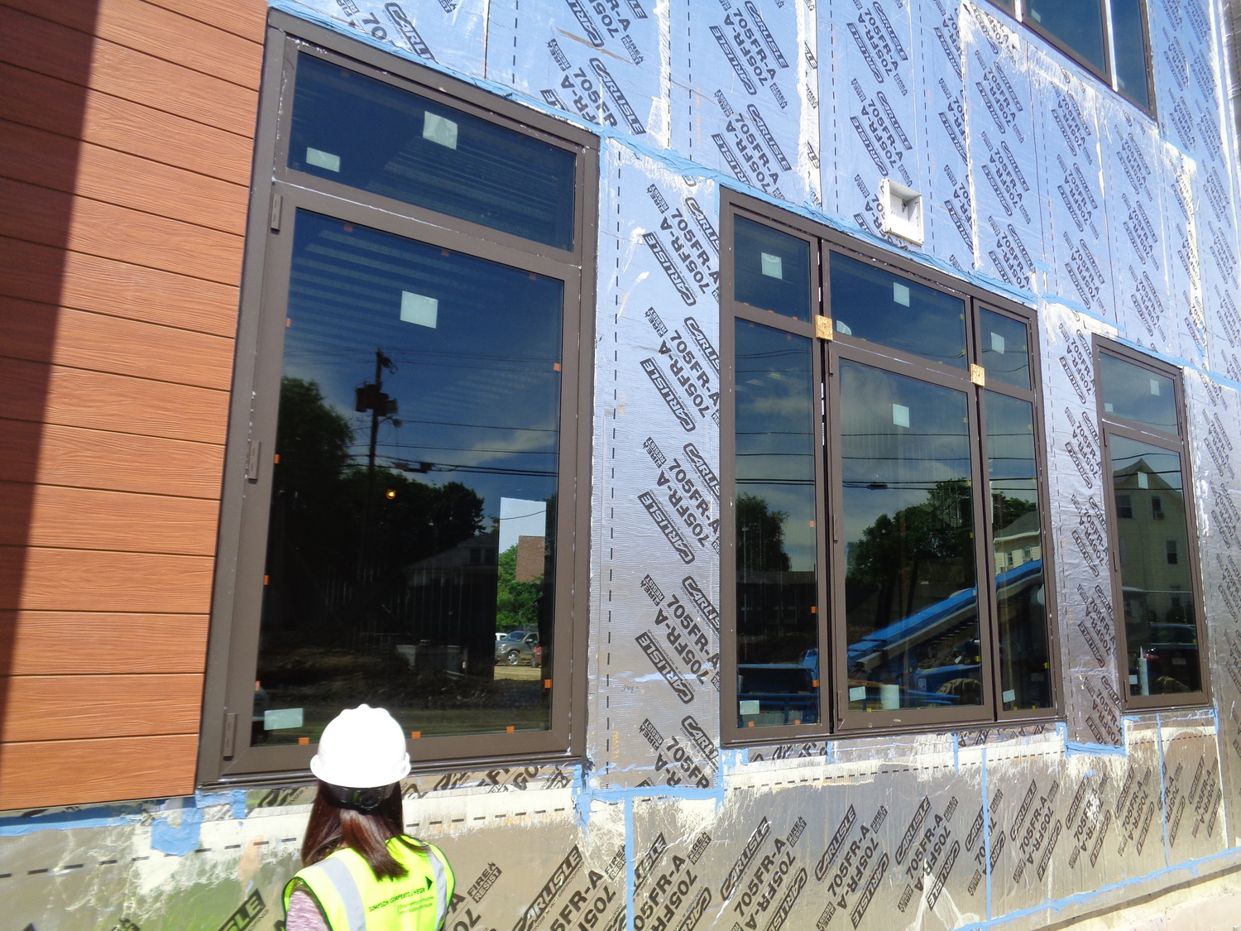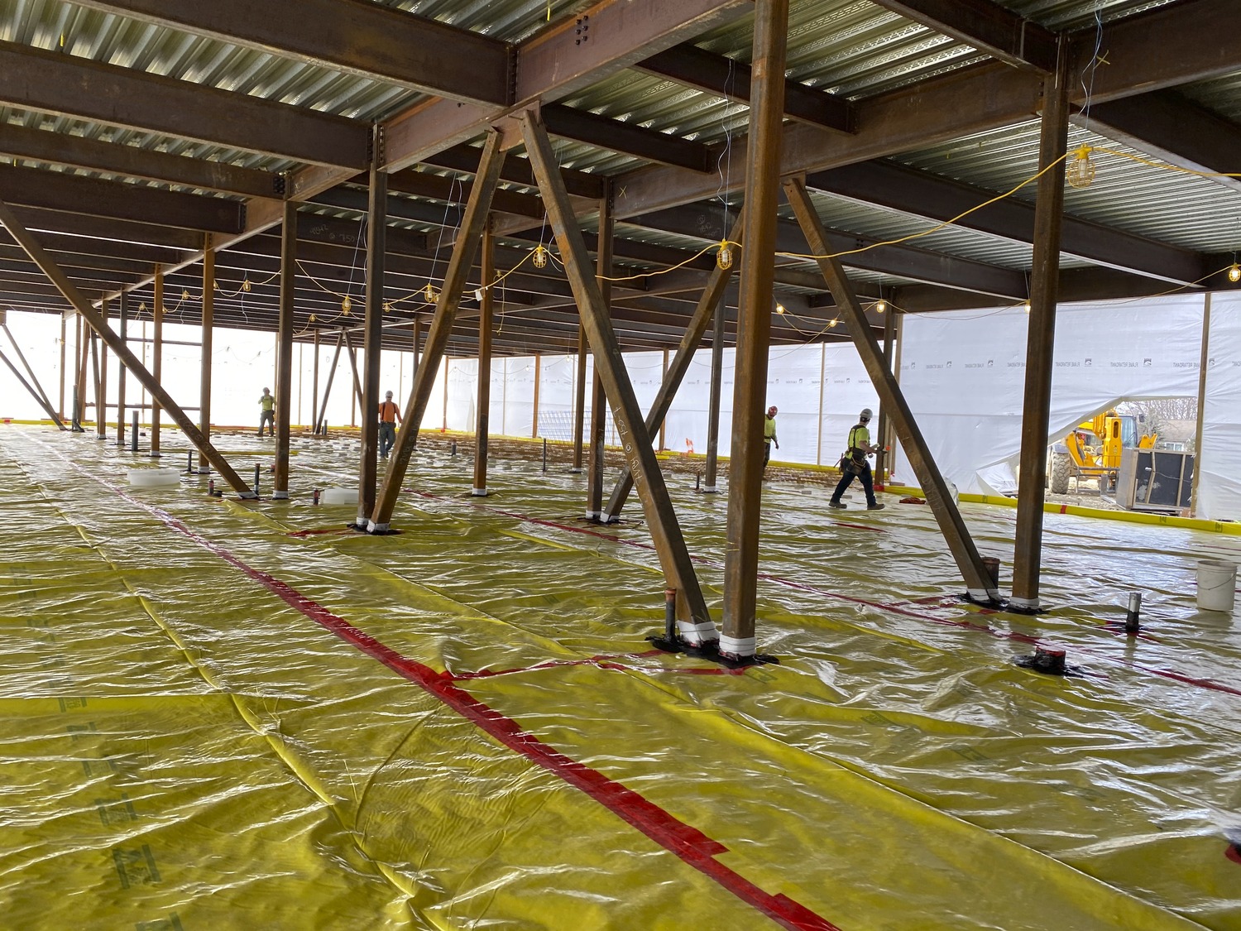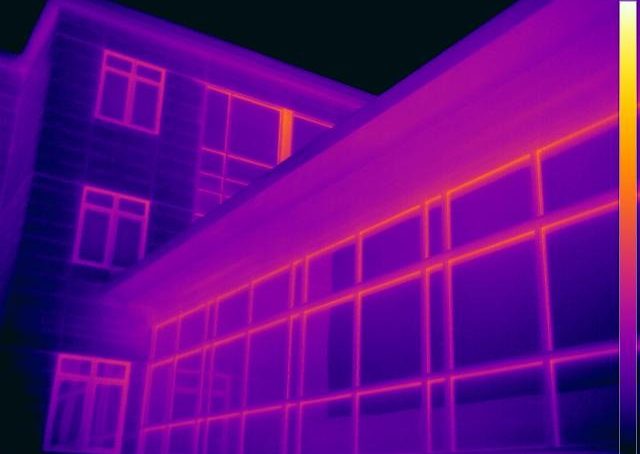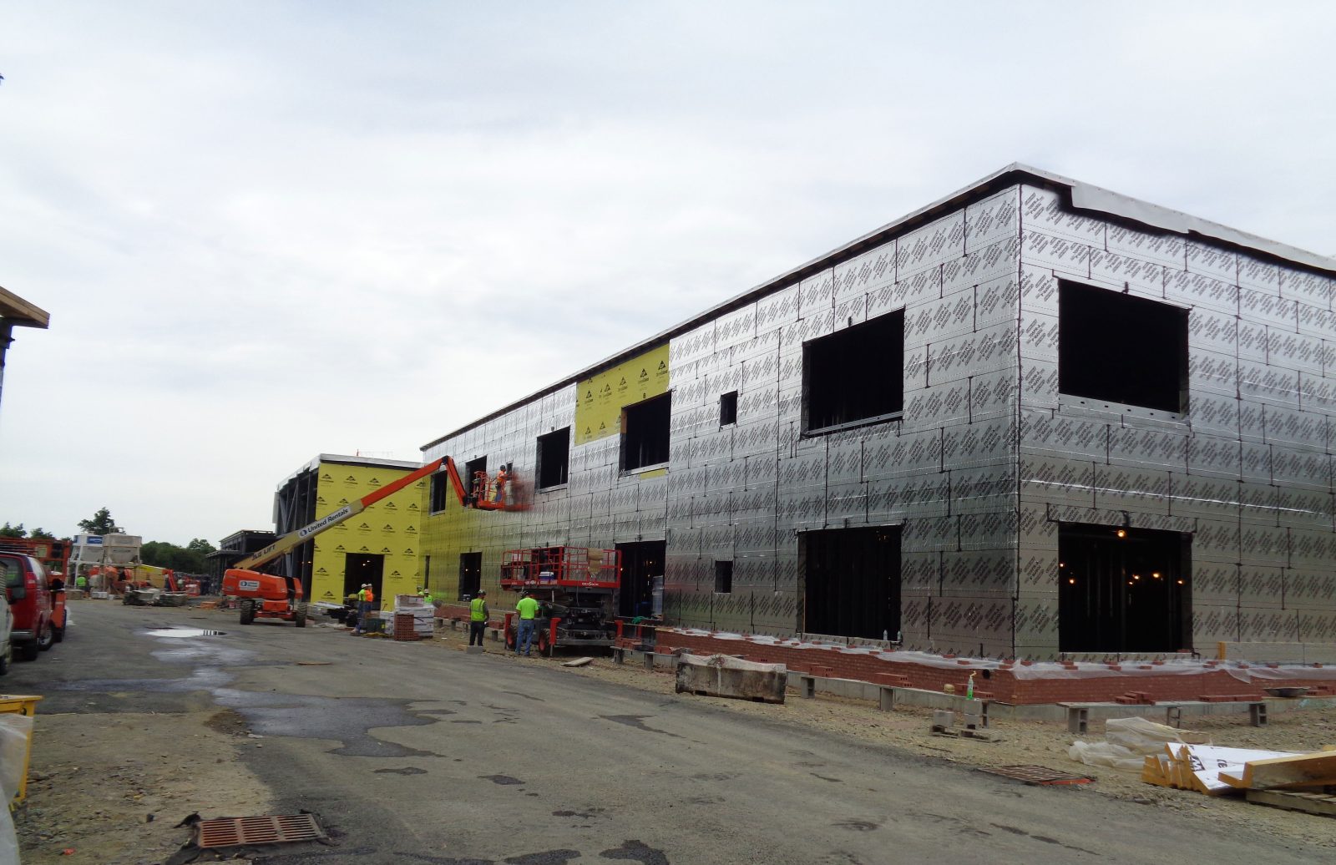Statewide
Massachusetts School Building Authority, Building Enclosure Commissioning
Scope/Solutions
The Massachusetts School Building Authority (MSBA) requires commissioning on all of their self-funded projects to ensure the new building operates as intended. SGH performs building enclosure commissioning in a partnership with mechanical engineering commissioning agents to provide whole building commissioning for the MSBA construction projects. Our team has commissioned new schools for the MSBA, including Nelson Place Elementary, Beverly Middle, and Minutemen Regional Technical High, and is actively working on several others.
SGH focuses on the design and performance of below-grade waterproofing, wall assemblies, fenestration, and roofing. Our building enclosure commissioning work includes the following:
- Developing a commissioning plan and specifications for inclusion in project documents
- Performing design-phase reviews of the enclosure construction documents to verify that the Owner’s Project Requirements are met
- Reviewing submittals and shop drawings to verify proposed systems are consistent with design intent
- Participating in preconstruction meetings to discuss commissioning
- Visiting the site to compare enclosure installation to design requirements
- Witnessing performance testing of installed enclosure systems, including:
- Water/air leakage testing of windows, curtain walls, storefronts, and skylights
- Sealant and air barrier adhesion testing
- Flood testing of newly installed roof systems
- Performing infrared surveys of walls and roofs at project completion to locate any potential air or water leakage
- Preparing in a final commissioning report summarizing completed work and identifying any construction deviations, site observations, or unresolved issues
Project Summary
Solutions
Repair & Rehabilitation
Services
Building Enclosures
Markets
Education
Client(s)
BR+A Consulting Engineers
Specialized Capabilities
Commissioning | Roofing & Waterproofing
Key team members


Additional Projects
Northeast
Massachusetts Institute of Technology, Rockwell Athletic Cage (W33)
SGH investigated the roof structure and observed several trusses with local failures, primarily including tension fractures of bottom chord members.
Northeast
University of Massachusetts, Integrated Sciences Complex
SGH consulted on the building enclosure and assisted with structural design of the custom curtain wall systems.



