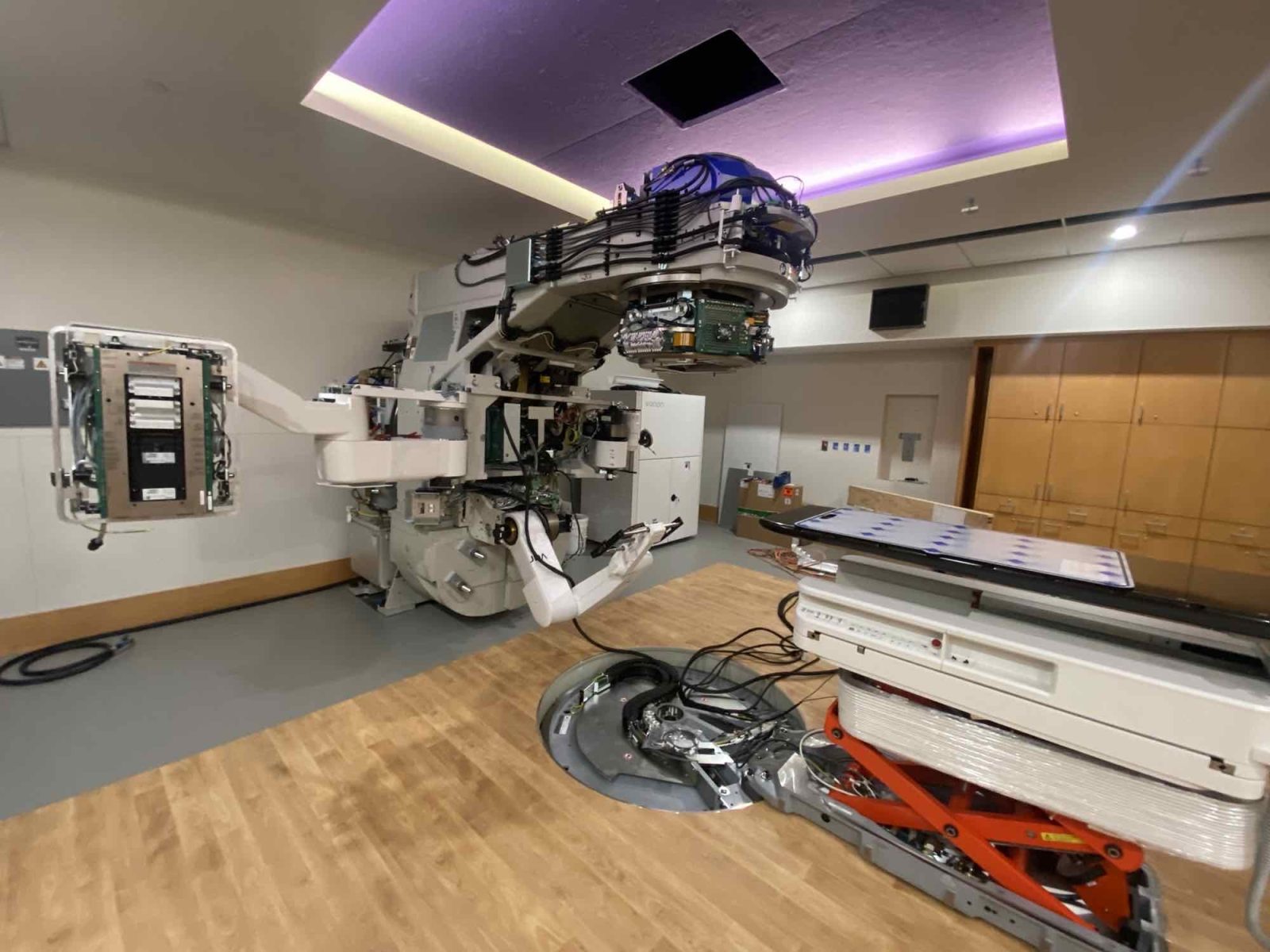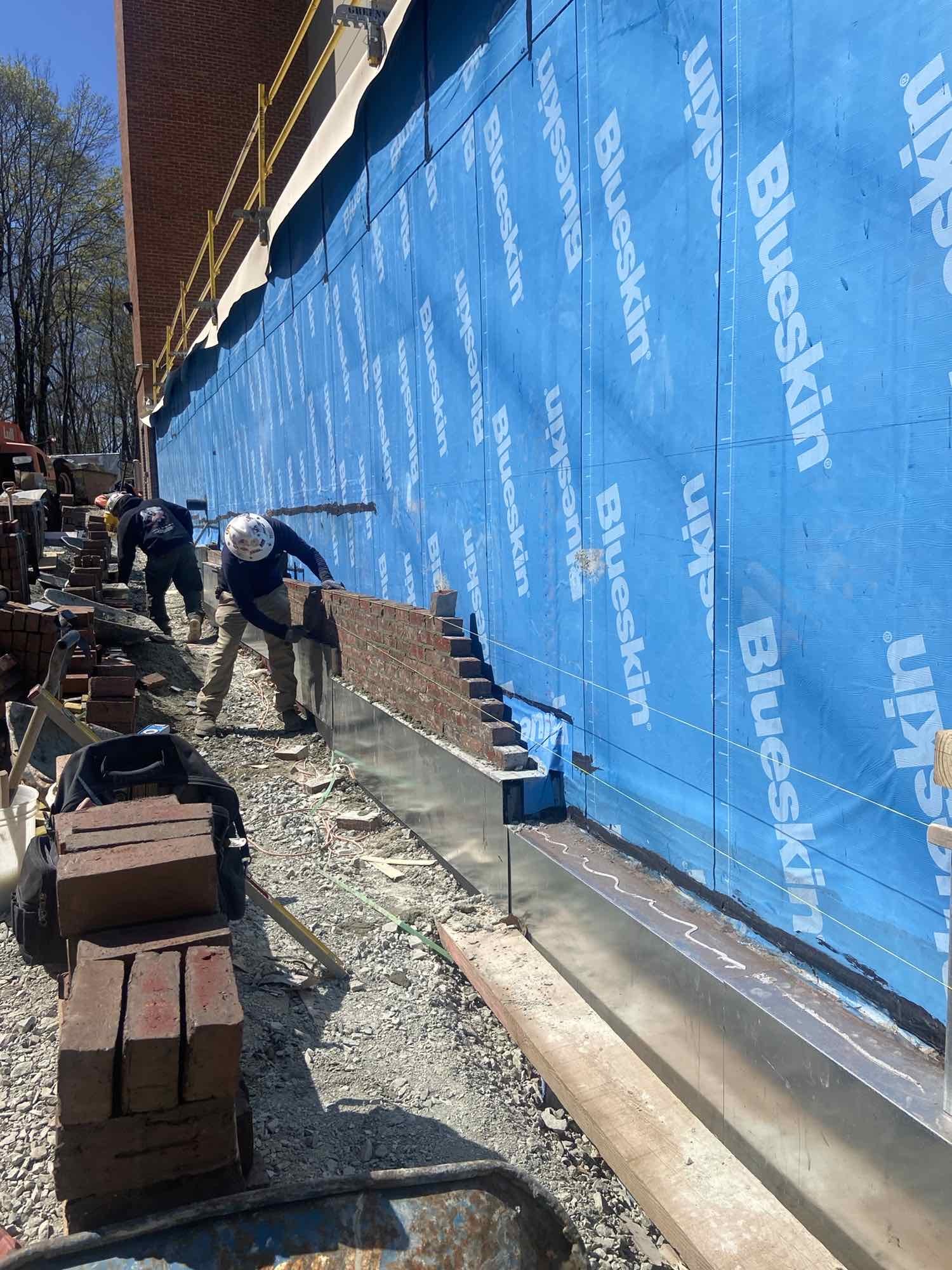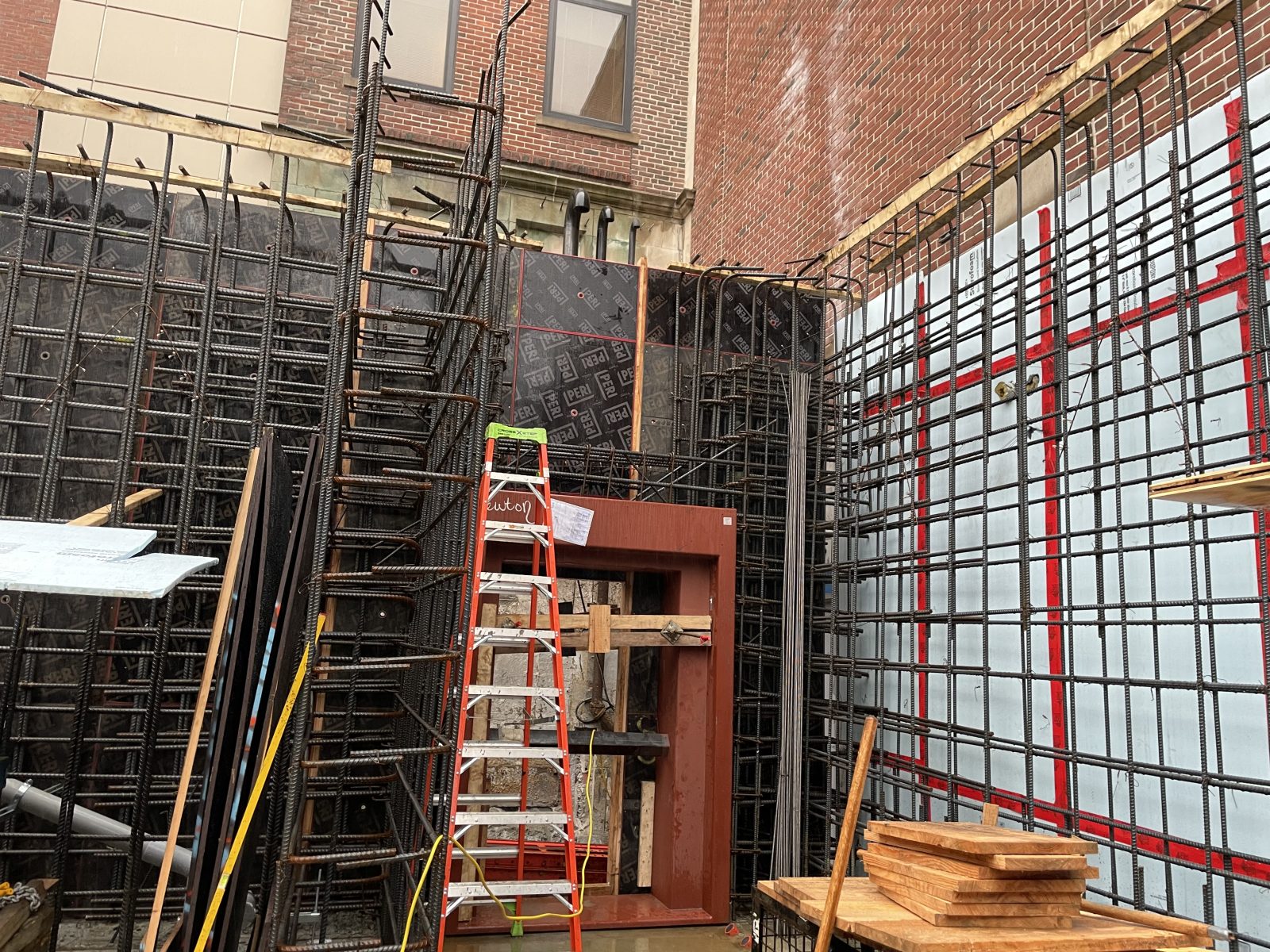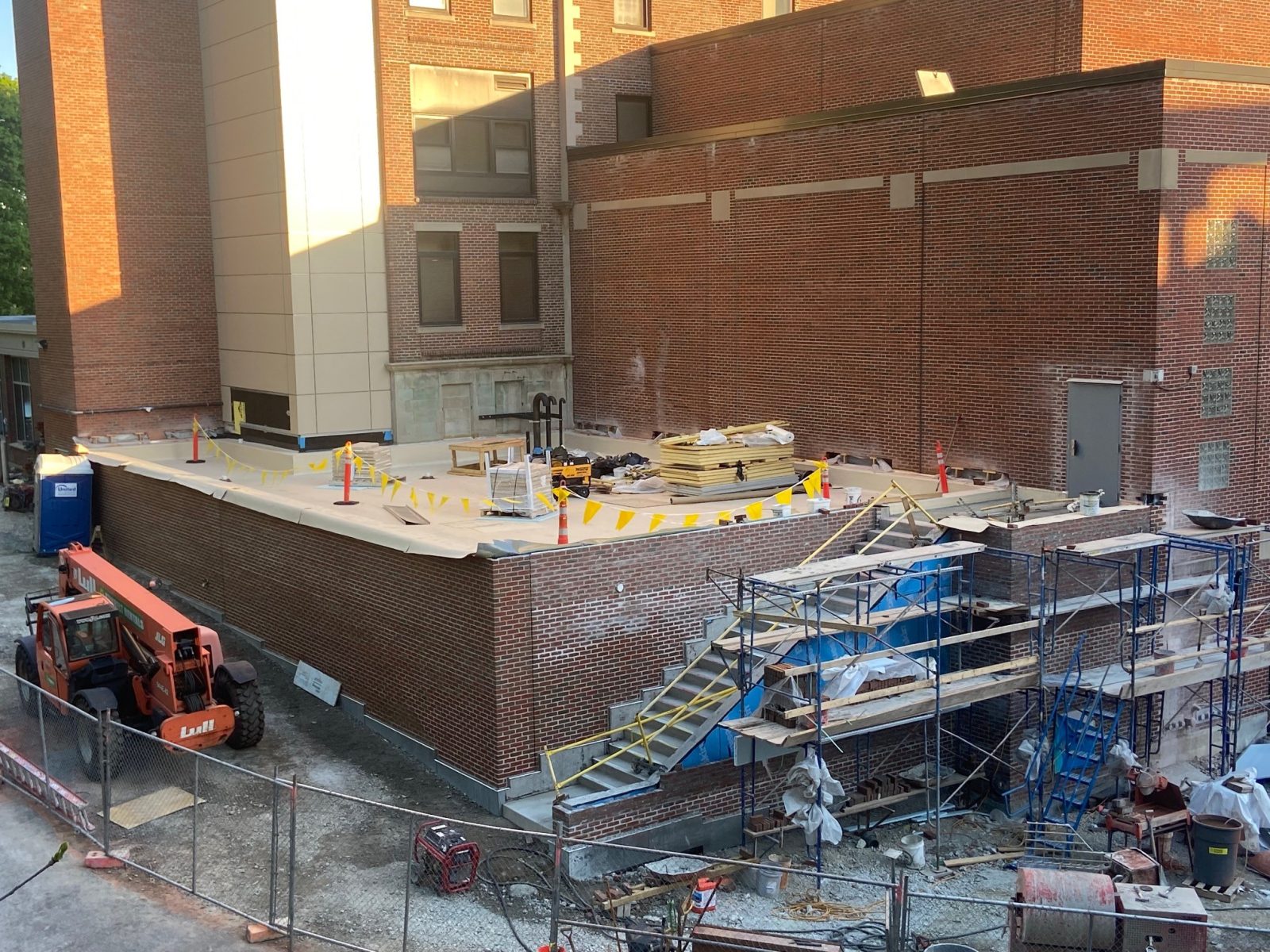Newton, MA
Mass General Cancer Center at Newton-Wellesley Hospital LiNAC Addition
Scope/Solutions
With a growing number of patients seeking care at the Mass General Cancer Center at Newton-Wellesley Hospital, the facility wanted to expand its imaging capacity and upgrade to newer technology. The hospital undertook a project to renovate portions of the Radiation Oncology suite, replace the existing linear accelerator (LINAC), and construct a new vault to house a second LINAC. SGH provided structural and building enclosure consulting services for the vault addition, including modifications to connect it with the existing building.
As the structural engineer of record for the new vault and associated structural modifications to the existing building, SGH’s work included:
- Collaborating with the LINAC manufacturer, installer, and shielding physicists to incorporate equipment-specific requirements into the vault’s structural design
- Exploring how shielding options (e.g., high-density versus normal-weight concrete, and concrete-sandwiched steel plates ) affect schedule, price, and constructability
- Designing the vault’s high-density concrete walls (24 to 54 in. thick) and roof slab (30 to 42 in. thick) to provide shielding for the high-energy x-rays and detailing reinforcement to ensure continuity of shielding protection
- Coordinating wall construction joints and brick shelfs with the shielding physicists
- Consulting on mass concrete placement considerations with respect to the mix design and construction sequencing
- Designing and detailing new vault foundations abutting the adjacent building to avoid underpinning or adding load to the existing foundation
- Designing alterations of the existing structure, including lintels for new wall openings, slab trenches for piping, modifications to the fire pump room, and repairs to the base plate and concrete slab associated with replacing the new LINAC
- SGH also consulted on the building enclosure for the new addition and transitions to the adjacent building. We assisted with the design of:
- Below-grade waterproofing for the vault along with details to integrate the new assembly with waterproofing on the existing below-grade walls
- Modifications to the existing building’s exterior walls, including raising window sills, replacing the affected window units, and relocating egress doors
- Details to integrate the vault’s roofing with the existing metal wall panels, limestone walls, and brick masonry walls of the adjoining construction
Project Summary
Solutions
New Construction
Services
Structures
Markets
Health Care & Life Sciences
Key team members



Additional Projects
Northeast
Worcester Recovery Center and Hospital
The Massachusetts Department of Mental Health wanted to expand their treatment resources with a new hospital facility. SGH consulted on the flooring assemblies’ design and installation to help achieve long-term performance, since access to this area would be restricted after it is put in service.
Northeast
Geisel School of Medicine at Dartmouth, Williamson Translational Research Building
SGH provided building enclosure commissioning services (BECx) for the new facility and helped the project team achieve their goal of providing a well-performing building enclosure.



