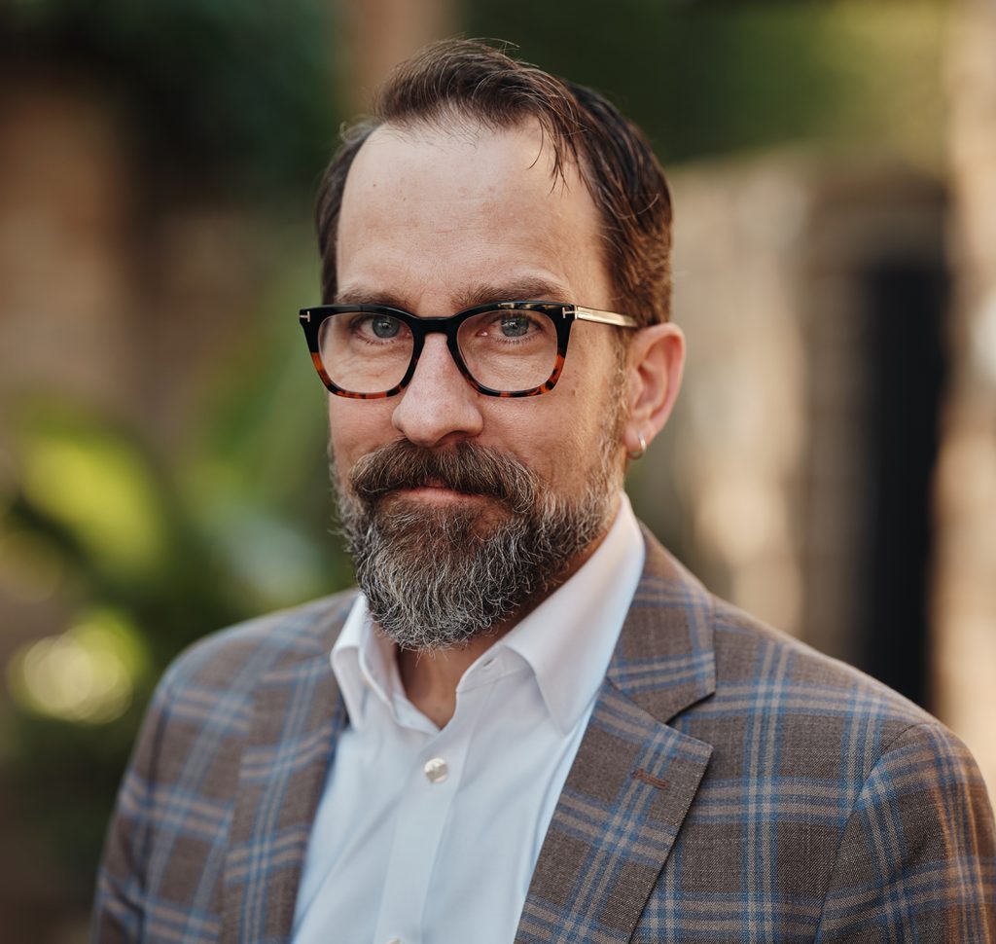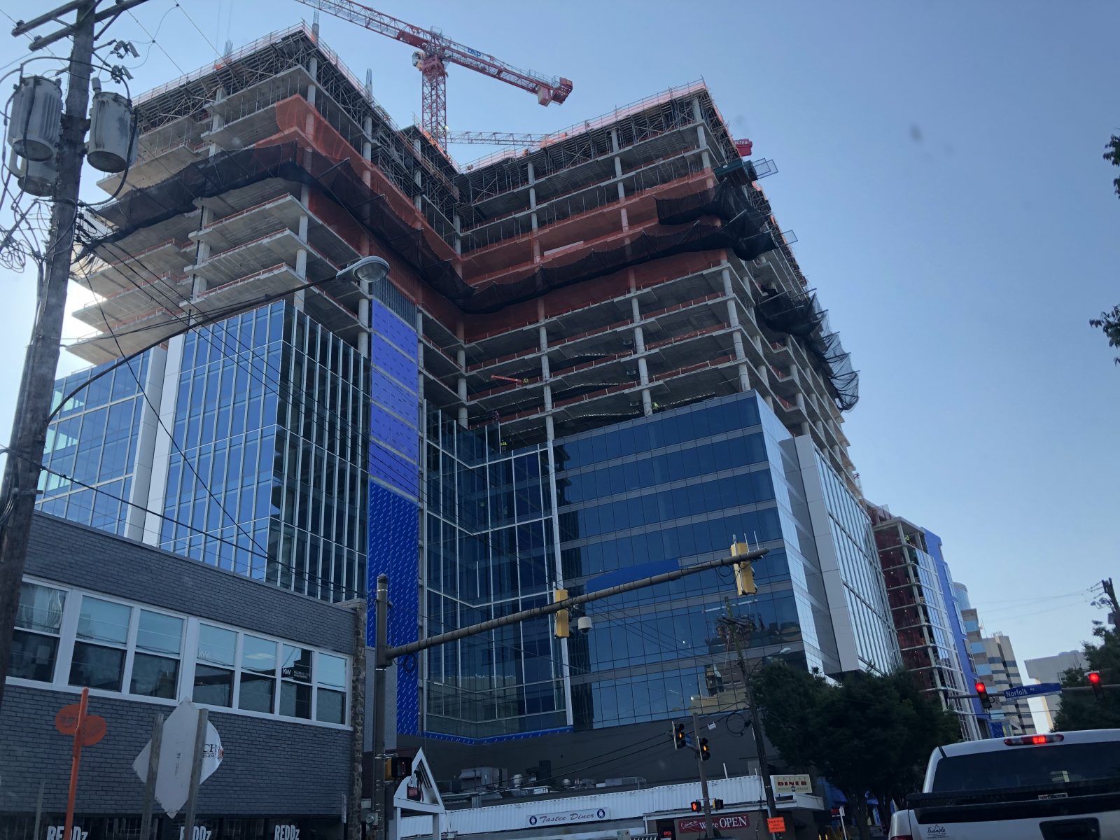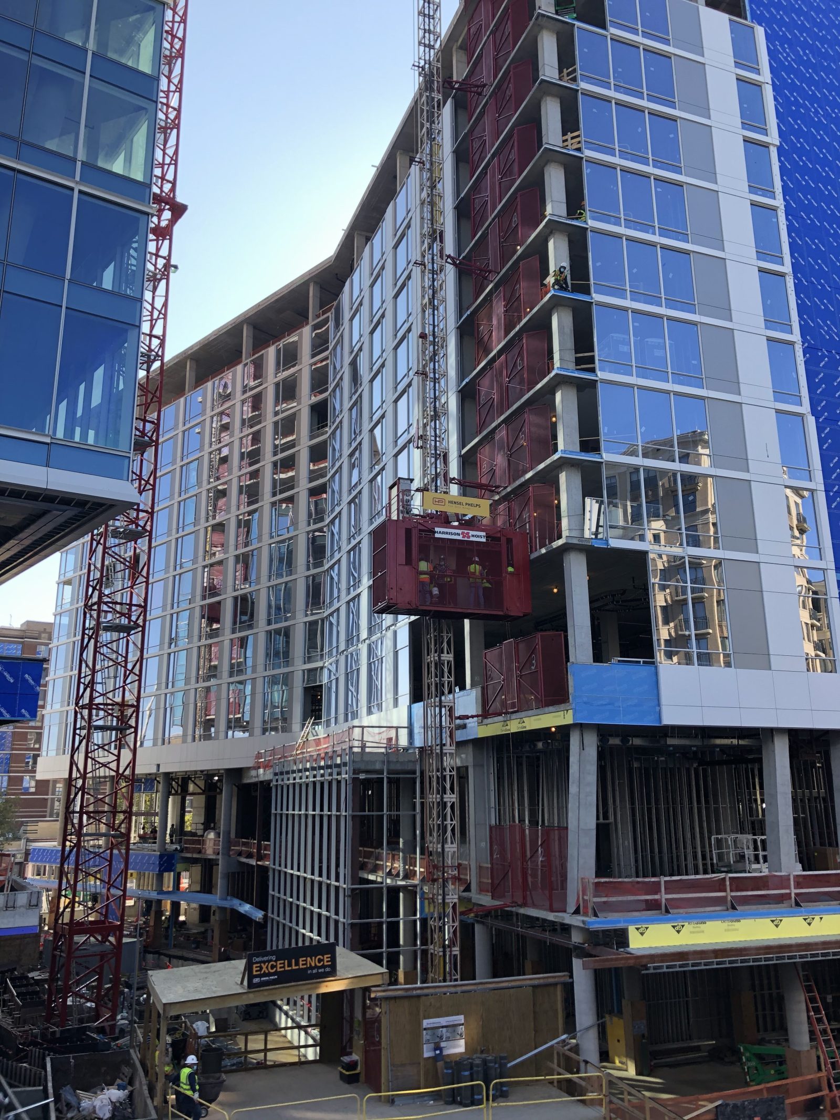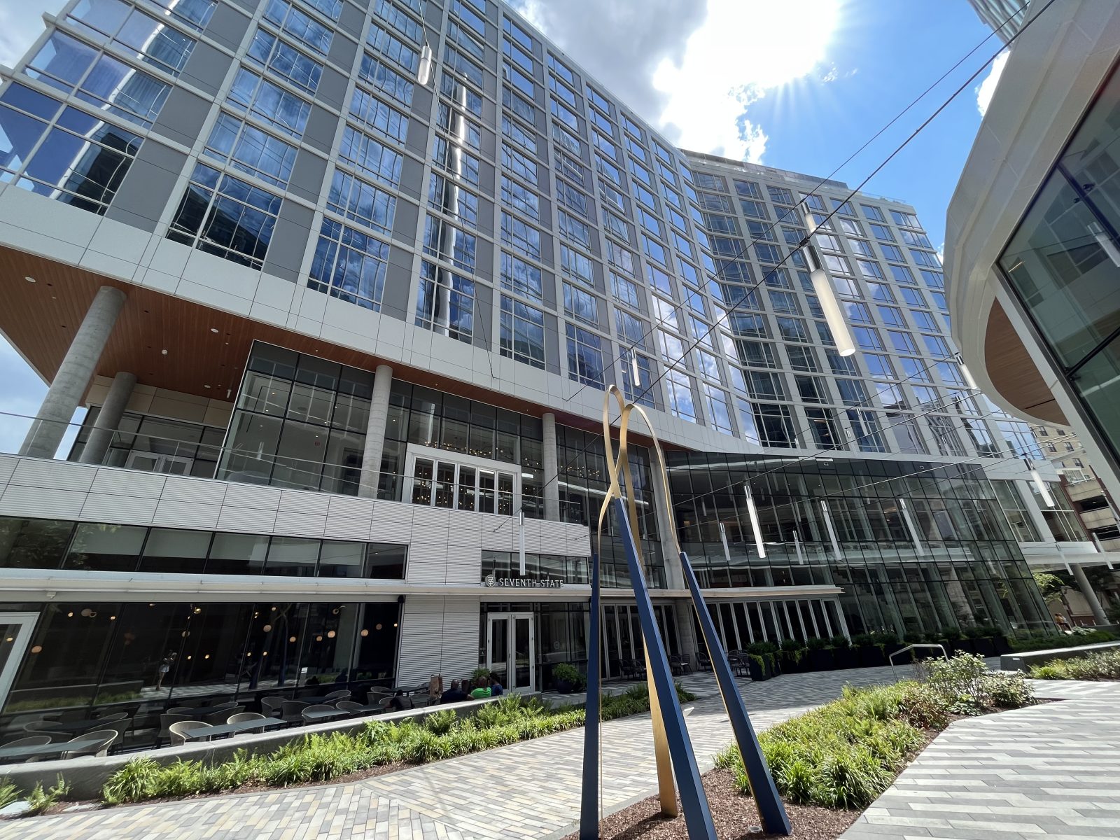Bethesda, MD
Marriott Headquarters Hotel
Scope/Solutions
Marriott International owns and operates more than 8,000 hotels across the world and sought to construct a new global headquarters in the national capital region. The campus includes a new hotel, the Marriott Bethesda Downtown; an office tower for the company’s corporate employees; and a public plaza over the shared five-level concrete podium. SGH consulted on the building enclosure for the hotel.
SGH consulted on the design of the hotel’s facades and roofs. Highlights of our work include:
- Identifying relevant performance criteria and helping select building enclosure materials and systems
- Reviewing the proposed design and recommending ways to improve airtightness, watertightness, thermal and condensation performance, and constructability
- Helping select materials and systems for the facades and roofing
- Consulting on the facade systems comprising a combination of glazing systems (e.g., window wall and curtain wall) and opaque exterior wall assemblies (e.g., metal panels and stone cladding)
- Developing details to tie the facade into the below-grade and grade-level waterproofing systems of the garage and pedestrian plaza designed by others
- Evaluating the roofing design for low-slope and vegetative roofing to help develop specifications and ballast detailing
- Witnessing testing of laboratory and on-site facade mockups
- Providing construction phase services, including reviewing relevant submittals, visiting the site to observe ongoing construction, witnessing performance testing of as-built assemblies, and helping the project team address field conditions
Project Summary
Solutions
New Construction
Services
Building Enclosures
Markets
Commercial | Mixed-Use
Client(s)
Gensler
Specialized Capabilities
Facades & Glazing | Roofing & Waterproofing
Key team members


Additional Projects
Mid-Atlantic
City Market at O, 880 P Street
Constructed in 1881, the O Street Market was one of several public markets in Washington, DC. SGH consulted on the building enclosure for 880 P Street NW, which is the L-shaped residential building at the northwest corner of the block.
Mid-Atlantic
Rye Street Market
Located at the Baltimore Peninsula, the buildings at Rye Street Market are designed with boutique and speculative office suites along with ground-level retail and a food hall, all constructed around a central courtyard.


