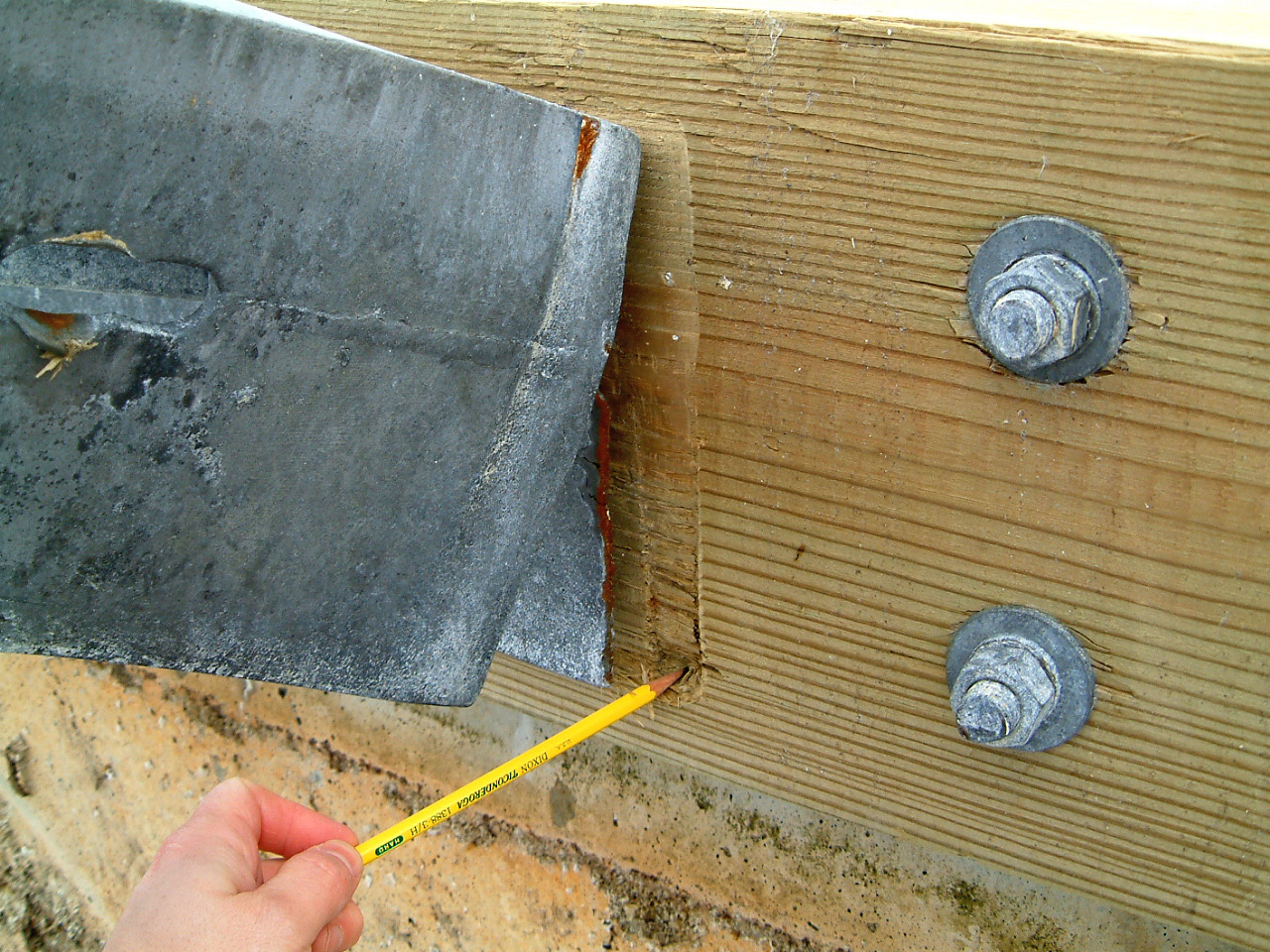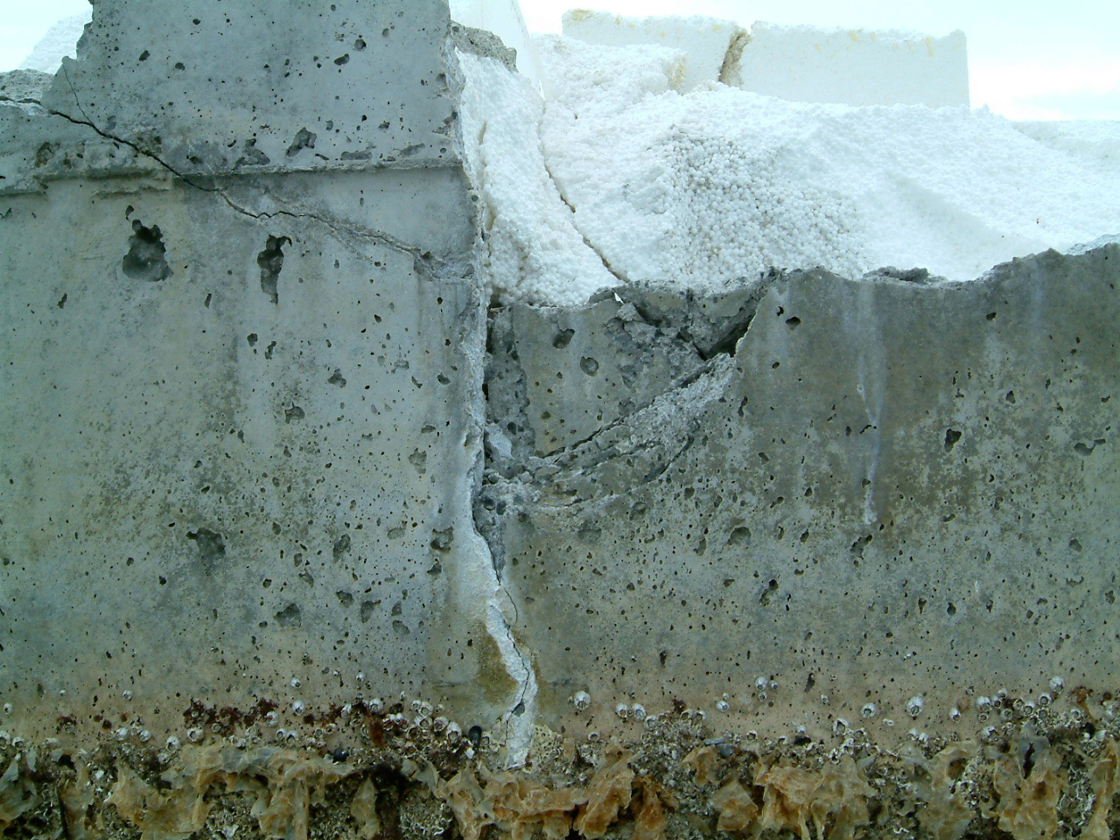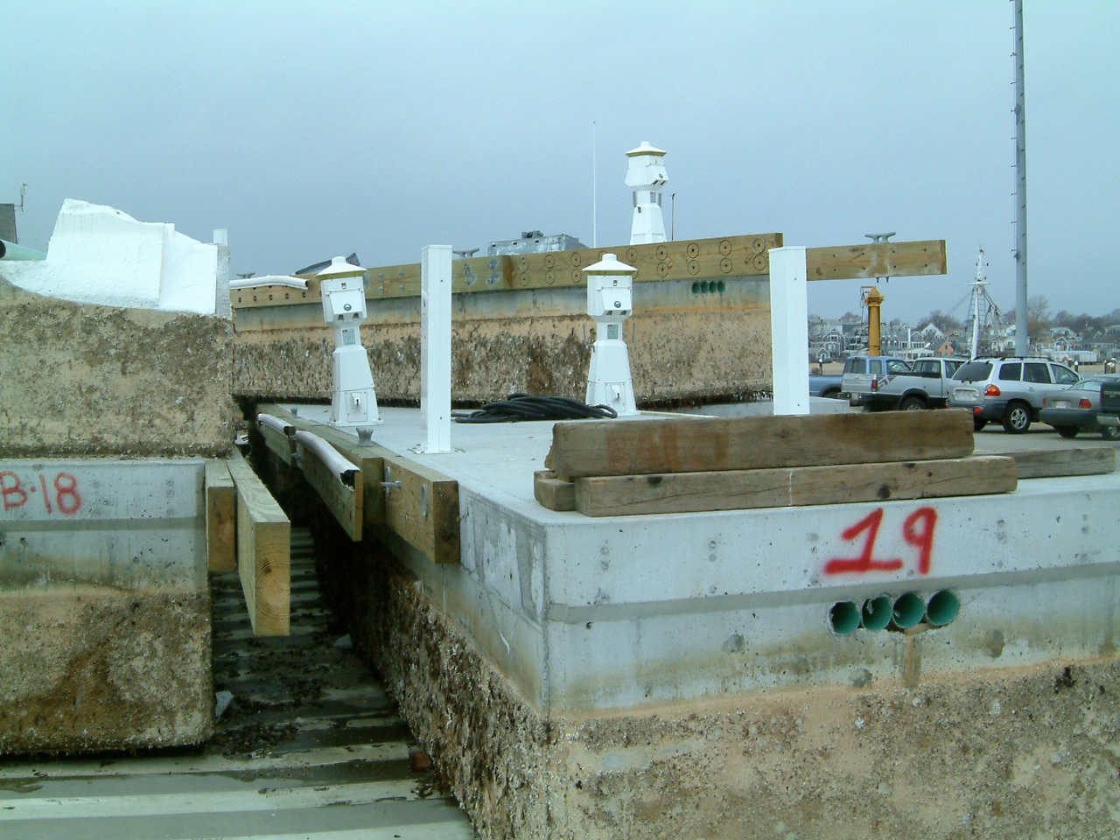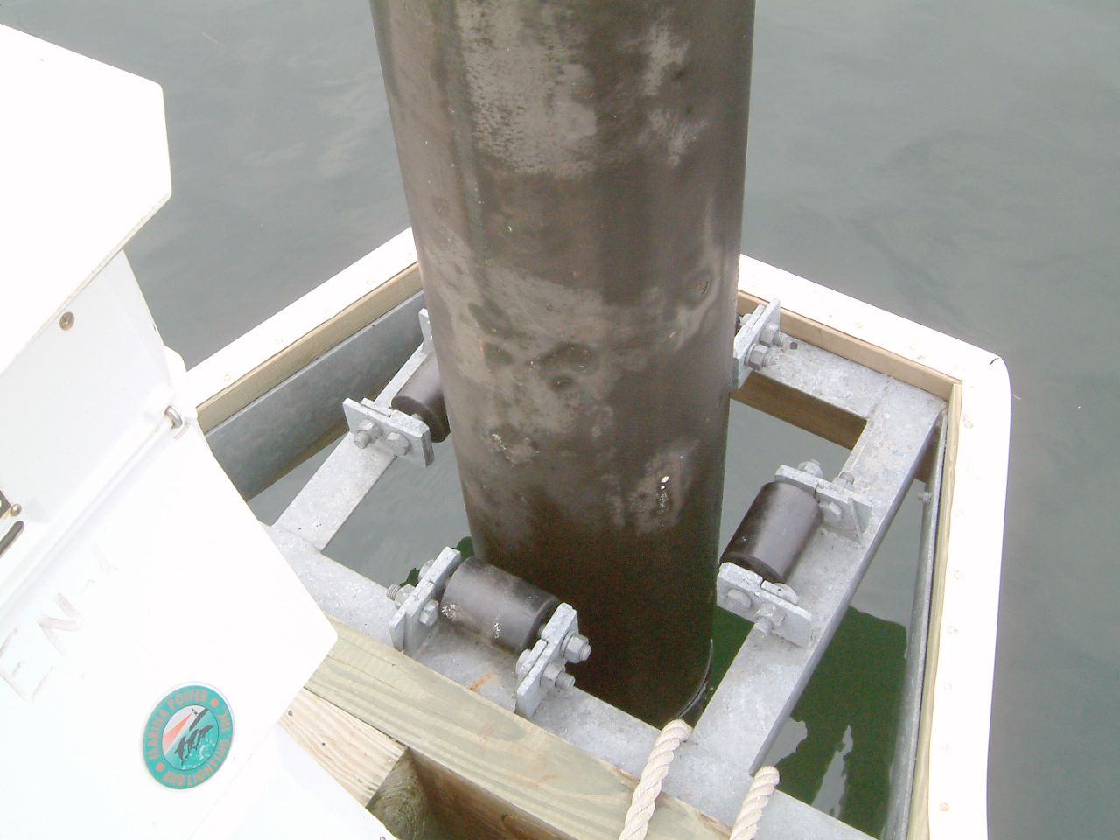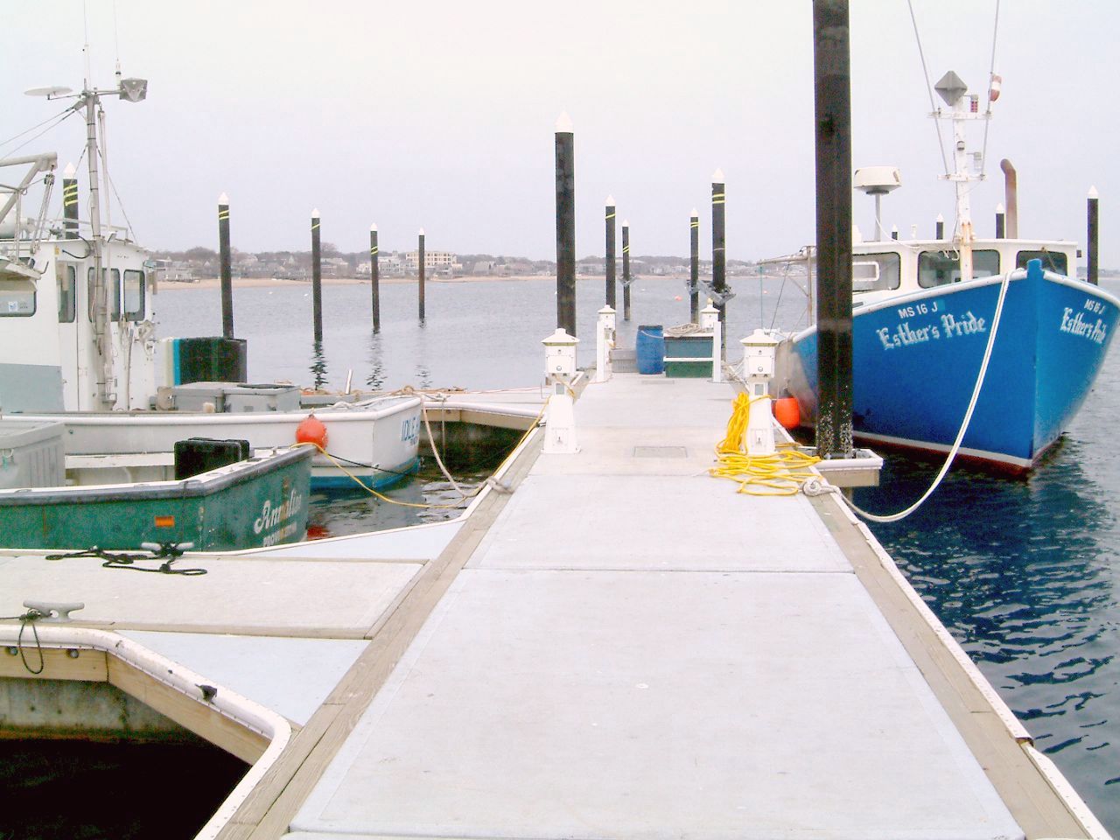Provincetown, MA
MacMillan Pier Floating Deck
Scope/Solutions
The concrete floating dock on MacMillan Pier incorporated concrete-encased polystyrene floats with light reinforcement in the top and bottom slabs. During its first year of service, the dock failed during a winter storm. Over the next two years, SGH consulted on the investigation and rehabilitation of the structure.
When the storm hit Provincetown Harbor, most of the finger piers broke away from the main dock. At MacMillian Pier, inspectors found cracks on the floats under the wood whalers and on the unreinforced side walls, and several floats fractured as workers tried to remove them from the water.
In this multiphase project, SGH performed the following services:
- Conducted a structural evaluation of the floating dock
- Investigated the damage, inspecting both failed and disassembled concrete-encased polystyrene floats
- Performed wind speed and wave height analyses and determined the loads acting on the structure at the time of the failure
- Developed a temporary repair program that enabled the town to use the float in the upcoming summer season
- Analyzed the risk of failure and determined the following:
- High winds and waves could break up the floats or damage the wood whaler system
- Cracking of the polystyrene floats could result in their disintegration
- Unreinforced concrete was prone to spalling and separation from the polystyrene
- Defined necessary maintenance, including concrete repairs and side reinforcement, for the reassembled floats while they were in temporary service
- Developed recommendations for dock replacement
Project Summary
Solutions
Failure Investigation | Repair & Rehabilitation
Services
Structures | Performance & Code Consulting
Markets
Infrastructure & Transportation
Client(s)
Town of Provincetown
Specialized Capabilities
Repair & Strengthening | Marine & Civil Works | Risk & Resilience Assessment
Key team members

Additional Projects
Northeast
Harvard Towers Parking Garage
Constructed around 1962, Harvard Towers includes a two-level, below-grade parking garage below the ground-level plaza. SGH investigated the cause of deterioration and designed a rehabilitation program for the garage.
Northeast
Charles River Basin Study
As part of the Charles River Basin Synchronization Study team, SGH conducted condition assessments of certain critical transportation infrastructure assets owned by the Department of Conservation and Recreation (DCR).
