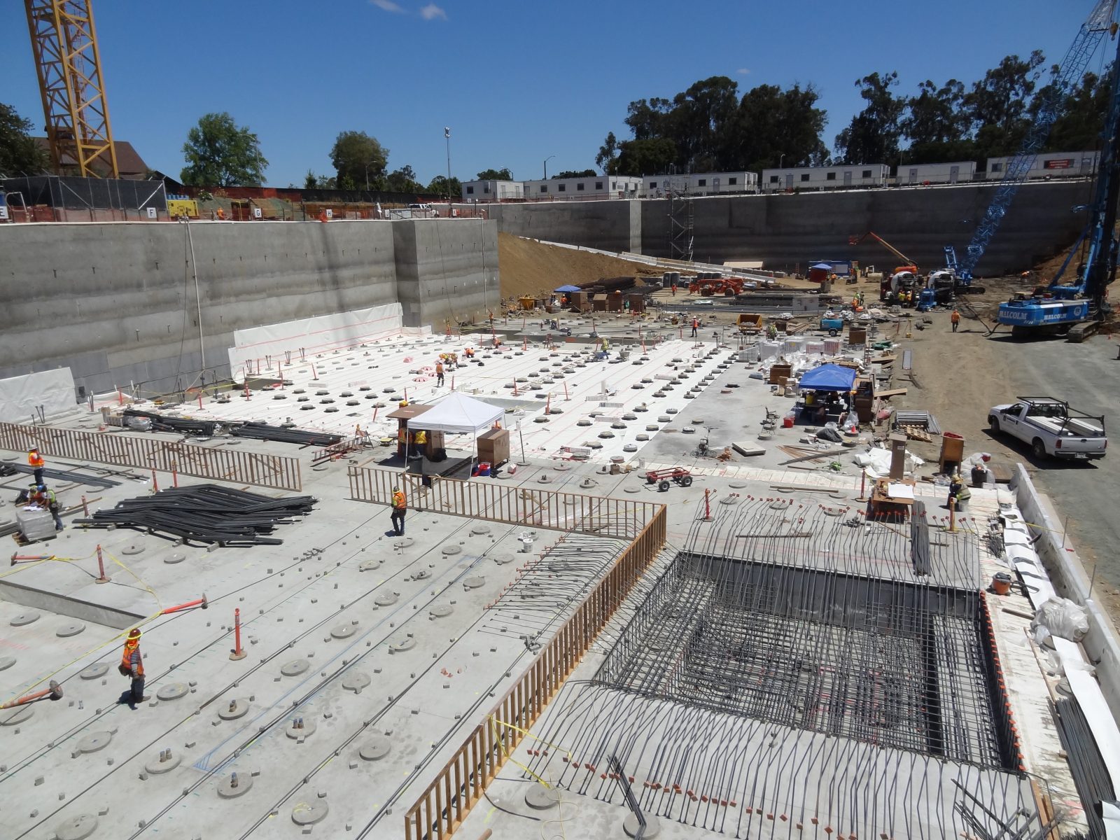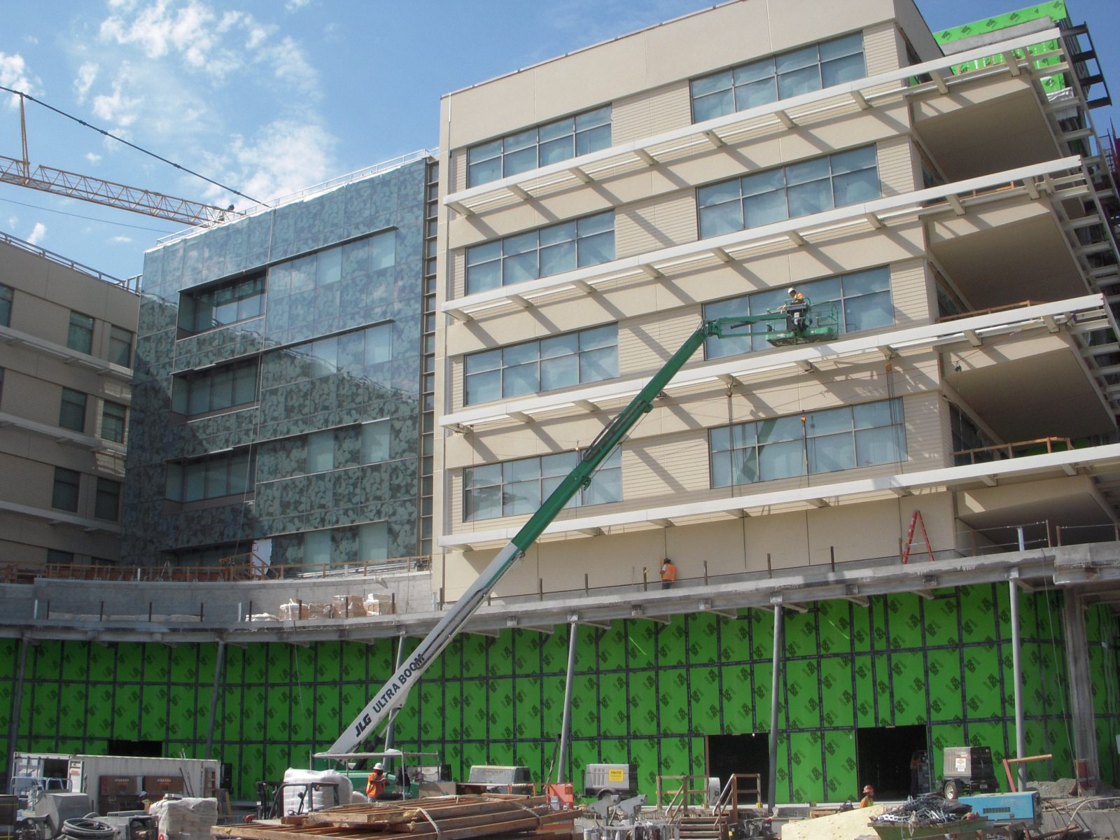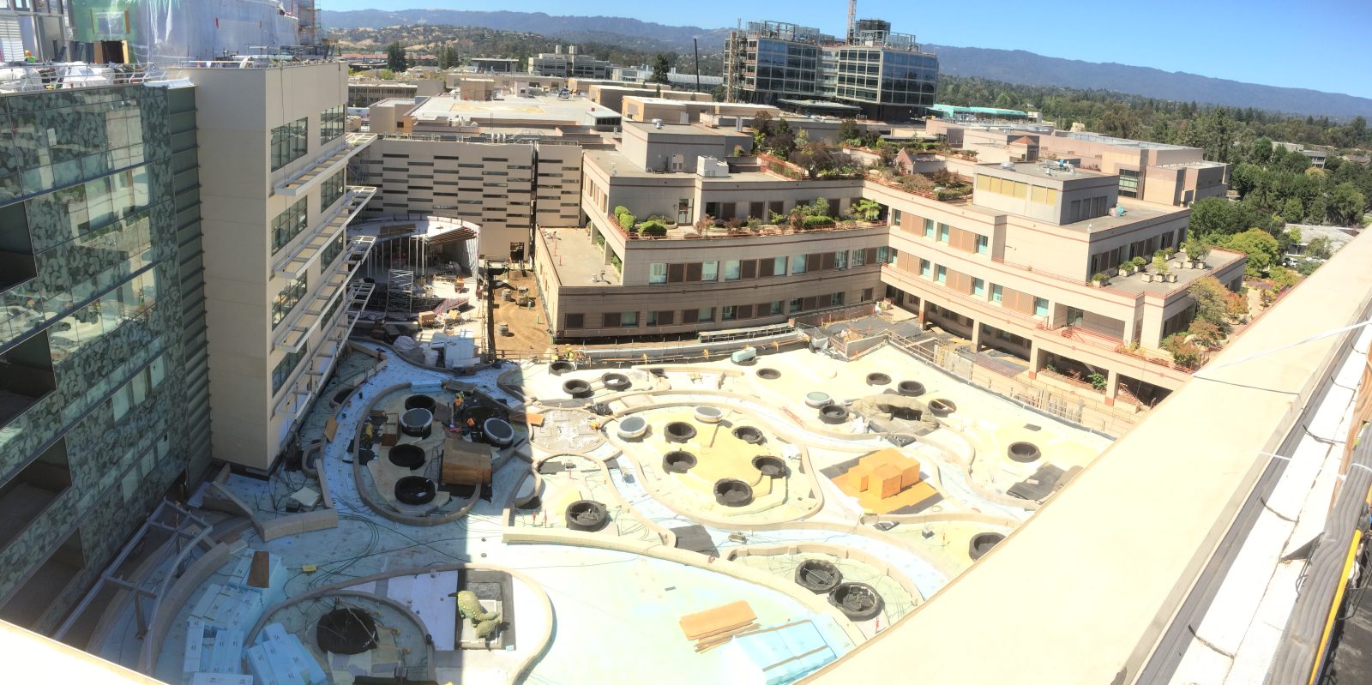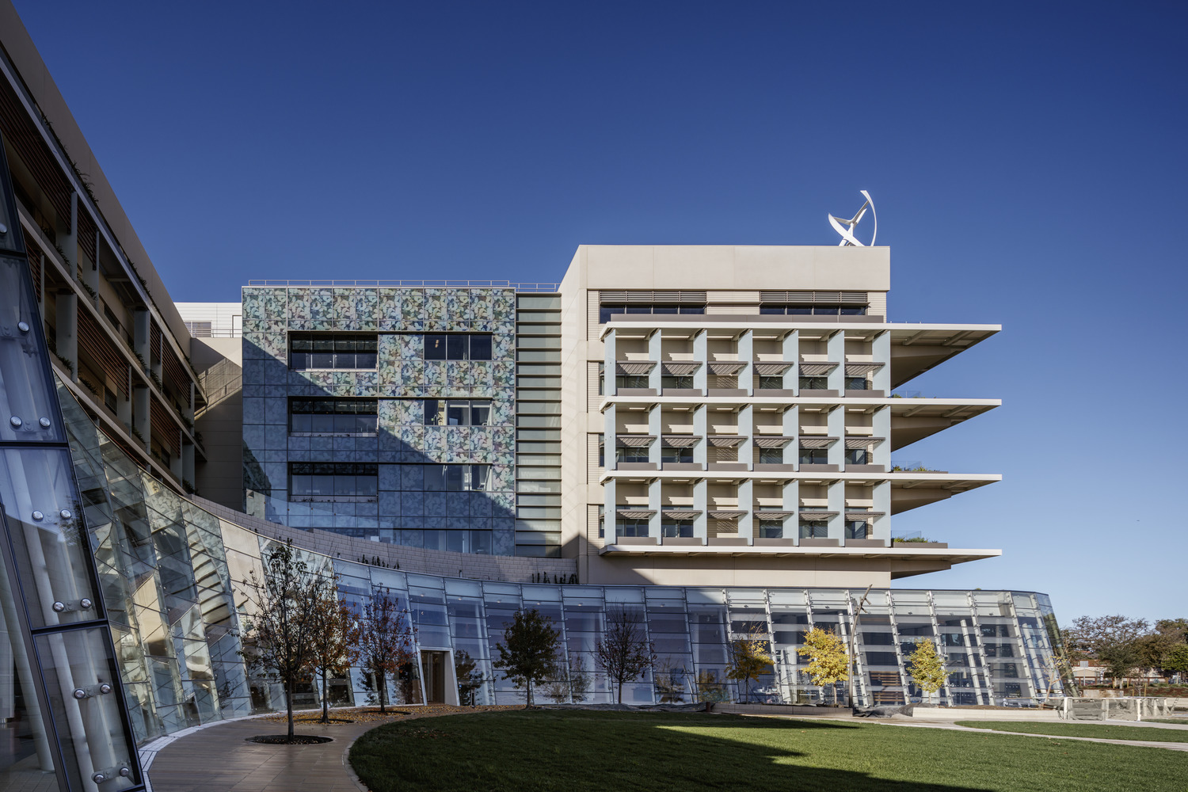Palo Alto, CA
Lucile Packard Children's Hospital Stanford
Scope/Solutions
With a new 521,000 sq ft addition, Lucile Packard Children’s Hospital Stanford more than doubles the size of the existing hospital. The project team focused on the environment inside and out by employing sustainable design practices and giving patients exterior views, natural light, and outdoor access in numerous gardens. SGH consulted on the building enclosure design.
SGH assisted with the design of below-grade waterproofing, exterior glass fiber-reinforced and precast concrete wall cladding, windows and doors, low-slope roofing, and green roofing. Highlights of our work include the following:
- Worked with the integrated project delivery team to refine the building enclosure assemblies and coordinate details with the different disciplines
- Investigated as-built conditions at the existing hospital
- Reviewed the proposed enclosure design and helped the architecture team develop contract documents to clarify the design intent for the building enclosure
- Developed details to integrate the various systems, including tie-ins to the existing building, new pedestrian corridors, more than 3.5 acres of landscaped plaza areas, and interfaces between assemblies designed by the architects and design-build contractors
- Provided performance criteria, including testing criteria for walls and plaza waterproofing assemblies, for the project specifications
- Established mockup requirements and reviewed onsite and laboratory mockup construction
- Performed construction administration services, including reviewing contractor submittals and visiting the site to observe ongoing construction to compare with the project requirements, witnessing third-party performance testing, and helping the design and construction teams develop solutions to address field conditions
Project Summary
Solutions
New Construction
Services
Building Enclosures
Markets
Health Care & Life Sciences
Client(s)
HGA Architects & Engineers | Perkins+Will
Specialized Capabilities
Facades & Glazing | Roofing & Waterproofing
Key team members


Additional Projects
West
Dennis and Carol Troesh Medical Campus
With more than 400 beds, the new Dennis and Carol Troesh Medical Campus is Loma Linda University Health's flagship building and at sixteen stories, it is also one of California's tallest hospitals.
West
California Pacific Medical Center, Van Ness Campus
Looking to consolidate two existing locations, Sutter Health chose a site in San Francisco’s Cathedral Hill neighborhood for its new Van Ness Campus. SGH consulted on the building enclosure design and performed a structural peer review of the damper system design.



