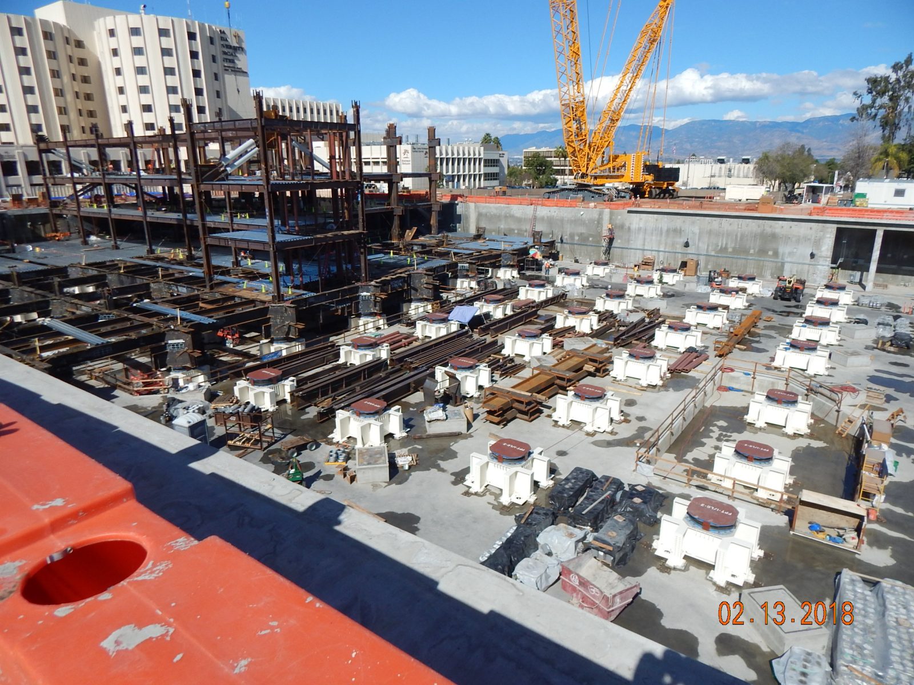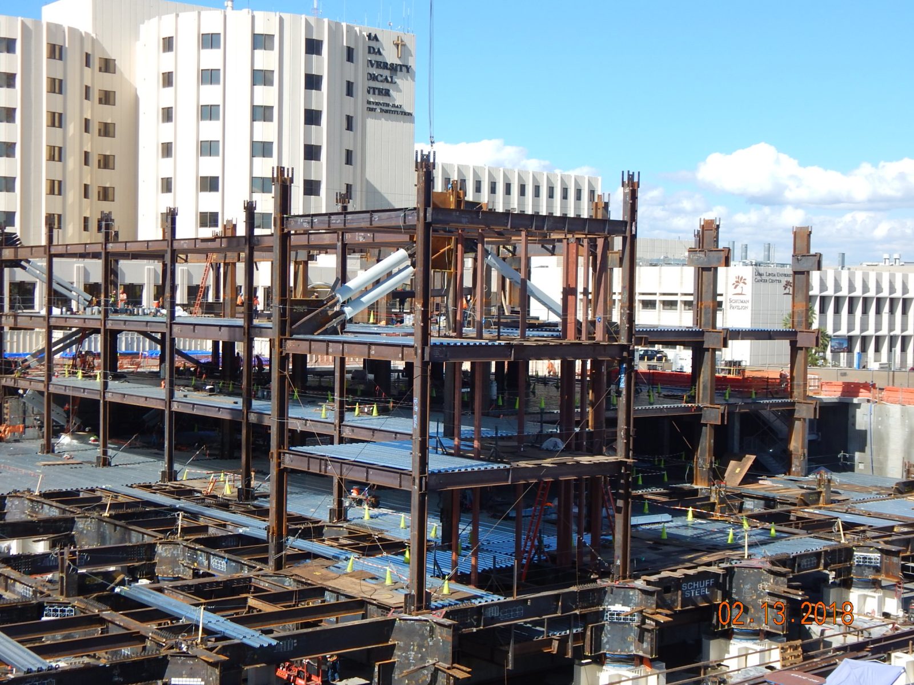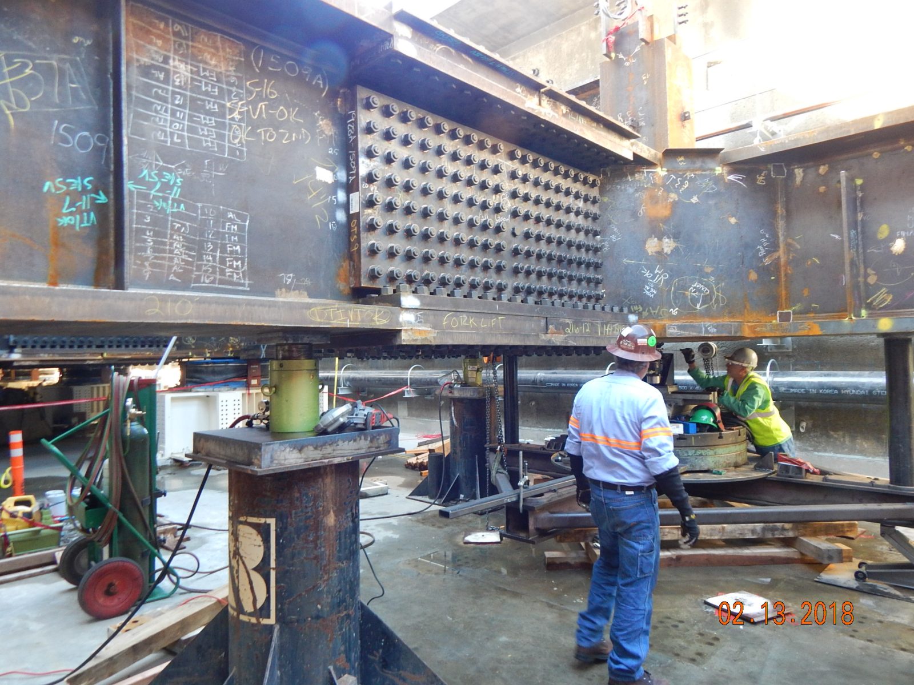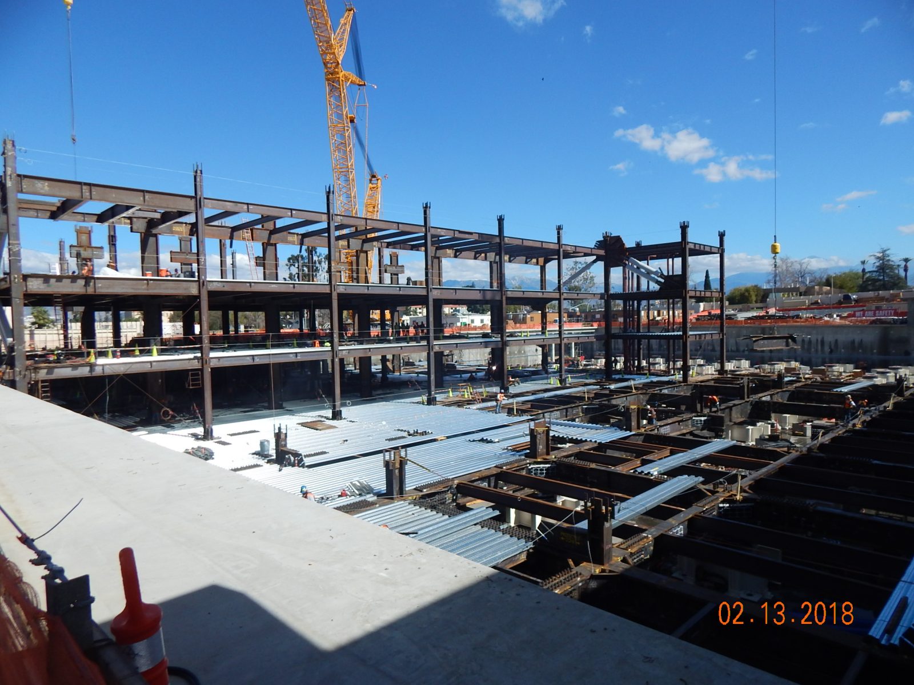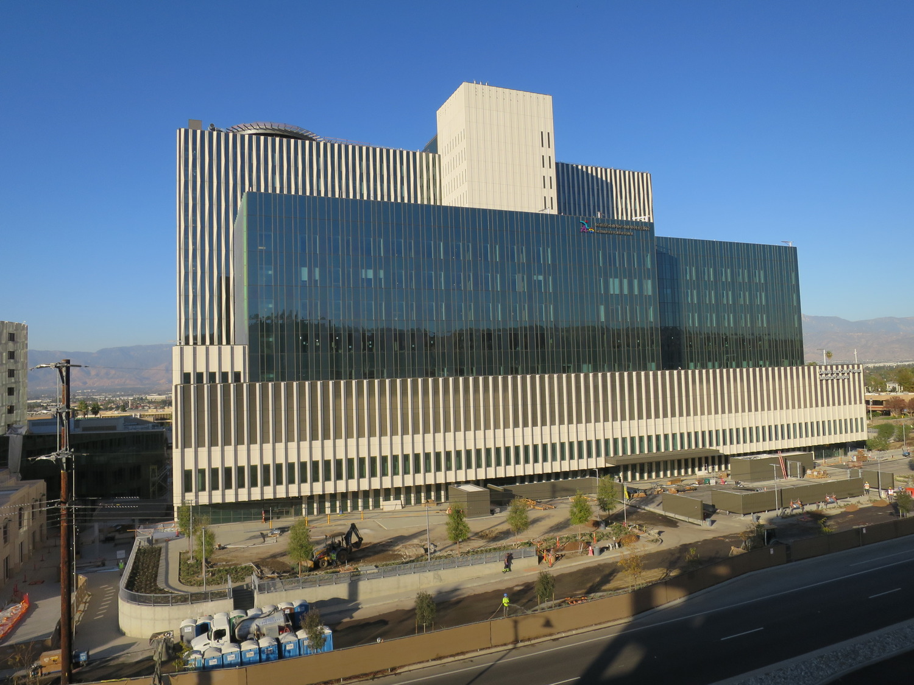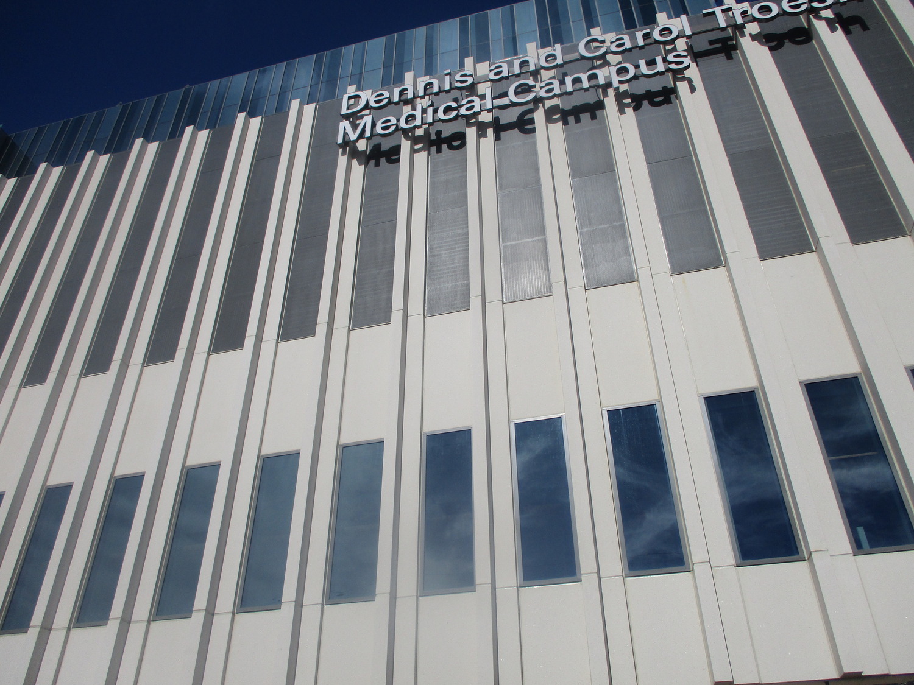Loma Linda, CA
Dennis and Carol Troesh Medical Campus
Scope/Solutions
With more than 400 beds, the new Dennis and Carol Troesh Medical Campus is Loma Linda University Health’s flagship building and at sixteen stories, it is also one of California’s tallest hospitals. SGH provided construction engineering services to the steel fabricator/erector and consulted on the building enclosure design for the project.
With 24,500 tons of steel, the hospital is one of the heaviest steel-framed buildings in North America. SGH evaluated the structural design and collaborated with Schuff Steel to develop plans for a multi-month erection. Highlights of our work include:
- Evaluating the structure’s predicted behavior under wind and earthquake loads
- Designing shoring and bracing, including a lateral-load-resisting system to temporarily stabilize the heavy structure during erection
- Developing an erection and welding sequence for the moment frames, minimizing building distortion to help the erector meet allowable construction limits
- Specifying lifting requirements for single columns, some with weights over 50 tons
- Designing temporary support for large, cantilevered balconies
- Working with the Office of Statewide Health Planning and Development, who reviewed project documents and construction methods to ensure the erection and completed structure met regulations
SGH also consulted on the design of below-grade and podium deck waterproofing, facades, roofing, and expansion joints. Highlights of our work include:
- Reviewing the proposed building enclosure design and system options
- Recommending ways to improve performance and constructability
- Developing details for the various systems, including their transitions to other enclosure assemblies and landscaping
- Consulting on the below-grade waterproofing, including waterproofing for the base‑isolated foundation required to mitigate seismic risk associated with nearby faults
- Participating in the design-assist process for the curtain walls and glass fiber-reinforced concrete cladding
- Assisting with design of large-movement seismic joints, including joints at the base isolation moat and connector bridges to adjacent buildings
- Detailing roofing transitions, including at the heliport and fireproofed steel frames
- Participating in a full-scale performance mockup and applying lessons learned to the building design
- Providing engineering support to the design team during the construction phase
Project Summary
Key team members

