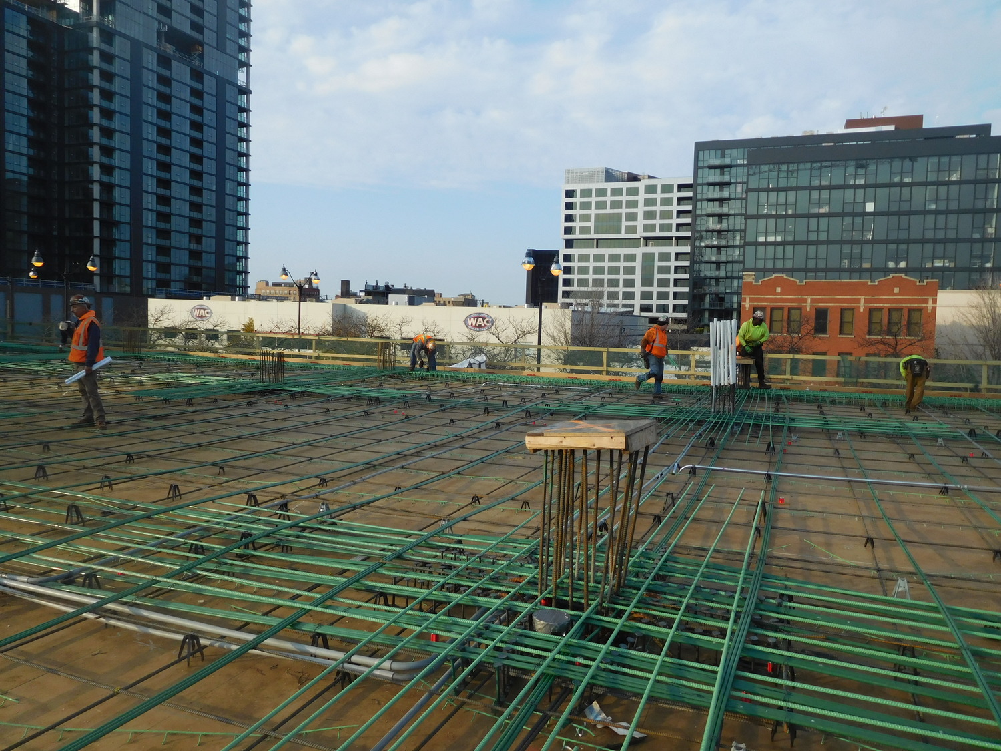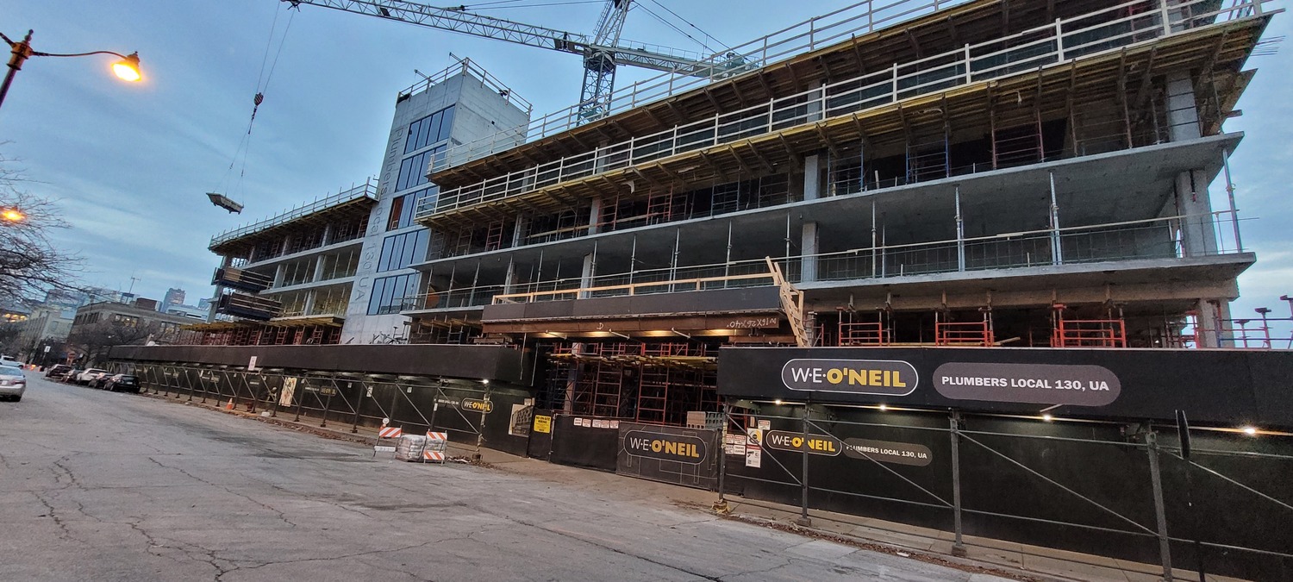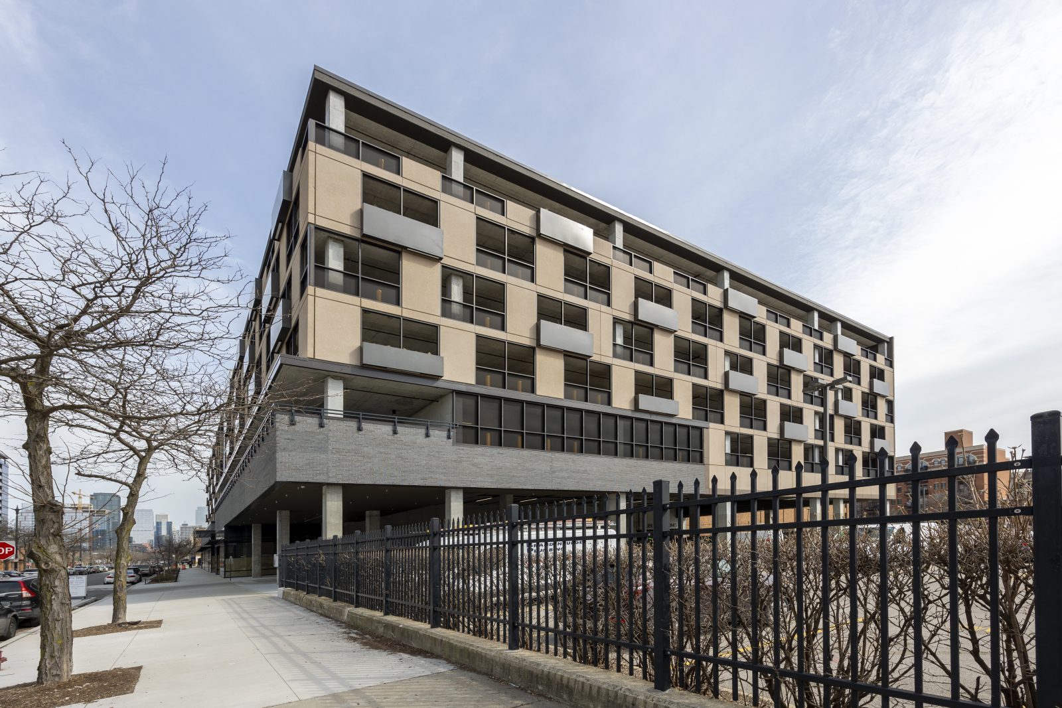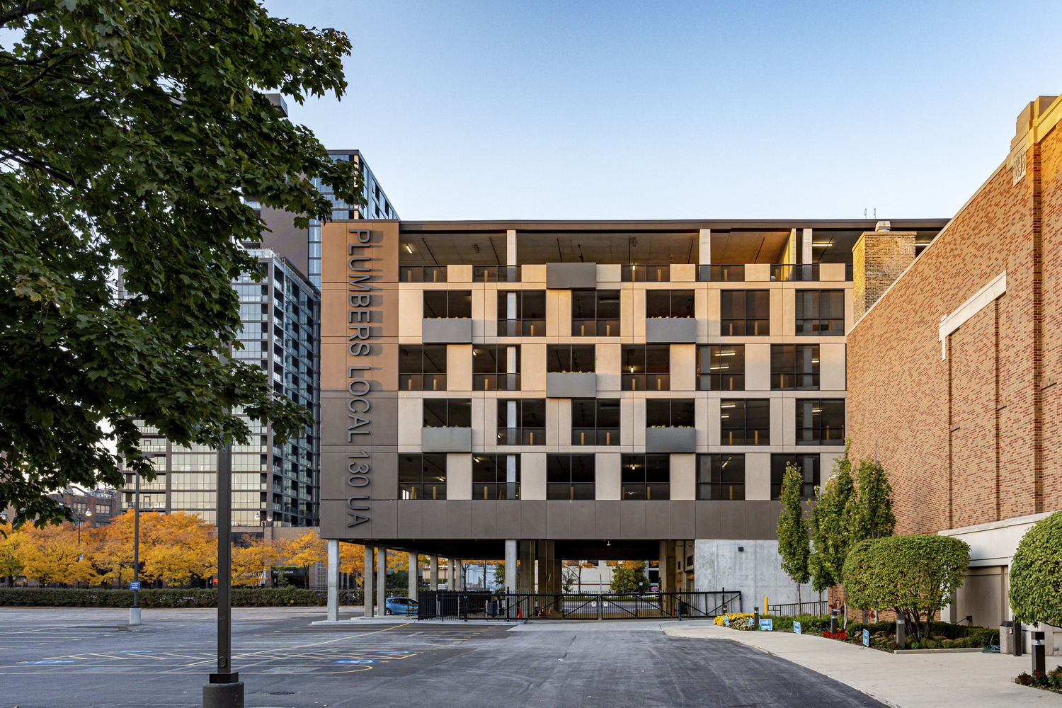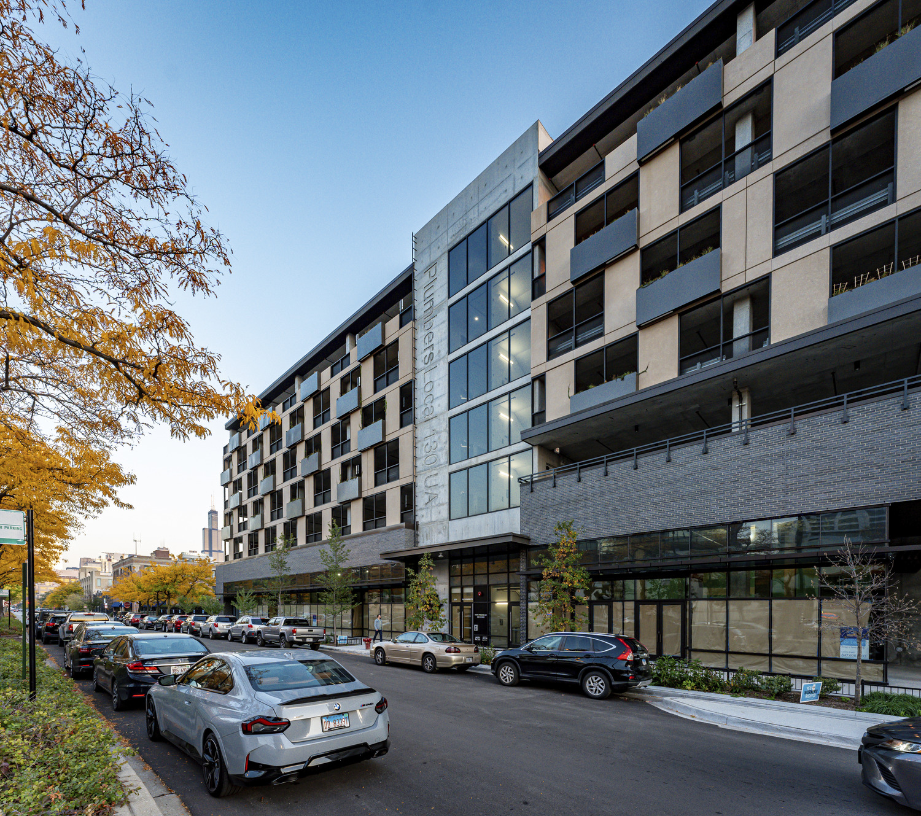Chicago, IL
Local 130 UA Parking Garage
Scope/Solutions
The Chicago Journeymen Plumbers Local Union 130 UA is one of the largest straight-line plumbing locals in the United Association. The Chicago office at 1340 West Washington Boulevard hosts major events in the 800- and 250-seat halls and undertook a project to replace the existing surface parking lot with a new 600-car garage. SGH served as the structural engineer of record for the project.
SGH designed the post-tensioned, cast-in-place concrete structure for the seven-story parking garage. Highlights of our design include:
- Layouts to accommodate ground-level and second-floor retail, and amenity space for the union
- Caisson foundations set back from the property line to align with perimeter columns
- Post-tensioned slabs designed to accommodate future mechanical penetrations and facilitate construction sequencing by providing temporary openings in the center of each slab for the tower crane
- Flat parking areas to allow for flexibility and the option for converting parking levels to office or residential space
- Steel-framed walkway hung from post-tensioned slab above
- A cast-in-place underground water storage tank design to fit within the building’s column grid
Project Summary
Solutions
New Construction
Services
Structures
Markets
Infrastructure & Transportation
Client(s)
OKW Architects, Inc.
Specialized Capabilities
Building Design
Key team members


Additional Projects
Midwest
Fountain View on the Plaza Garage
Fountain View on the Plaza in Kansas City includes two parking garages, Garage A and Garage B constructed in 1999. The original owner retained SGH to investigate the cause and structural implications of unusual cracking of the slabs. The subsequent owner retained SGH to design the remedial work.
Midwest
Jane Byrne Interchange
One of the busiest interchanges in the nation, the Jane Byrne Interchange in downtown Chicago connects I-90/94, I-290, and Congress Parkway. SGH investigated claims that this work resulted in settlement and damage to CUPPA Hall, a mass masonry structure with timber post-and-beam framing.
