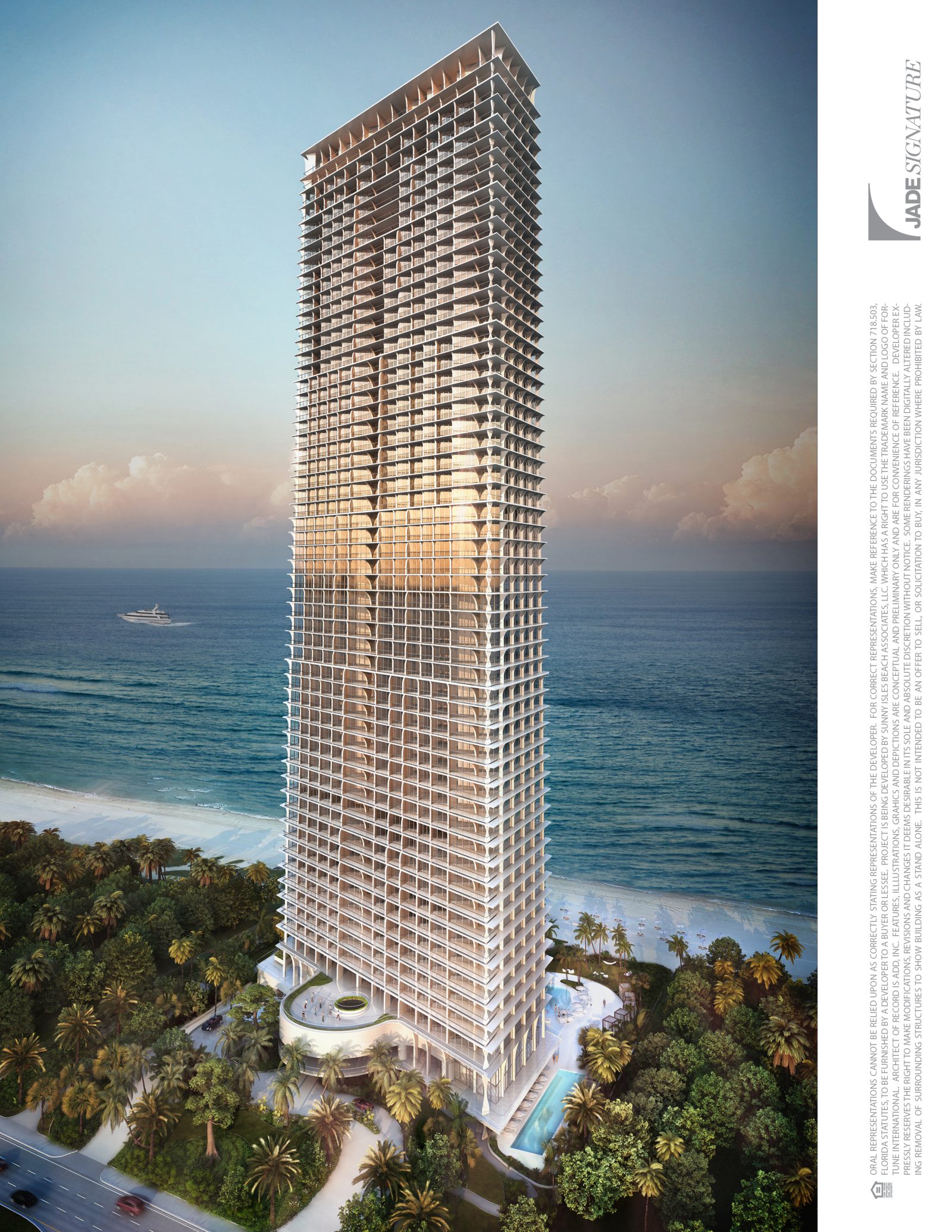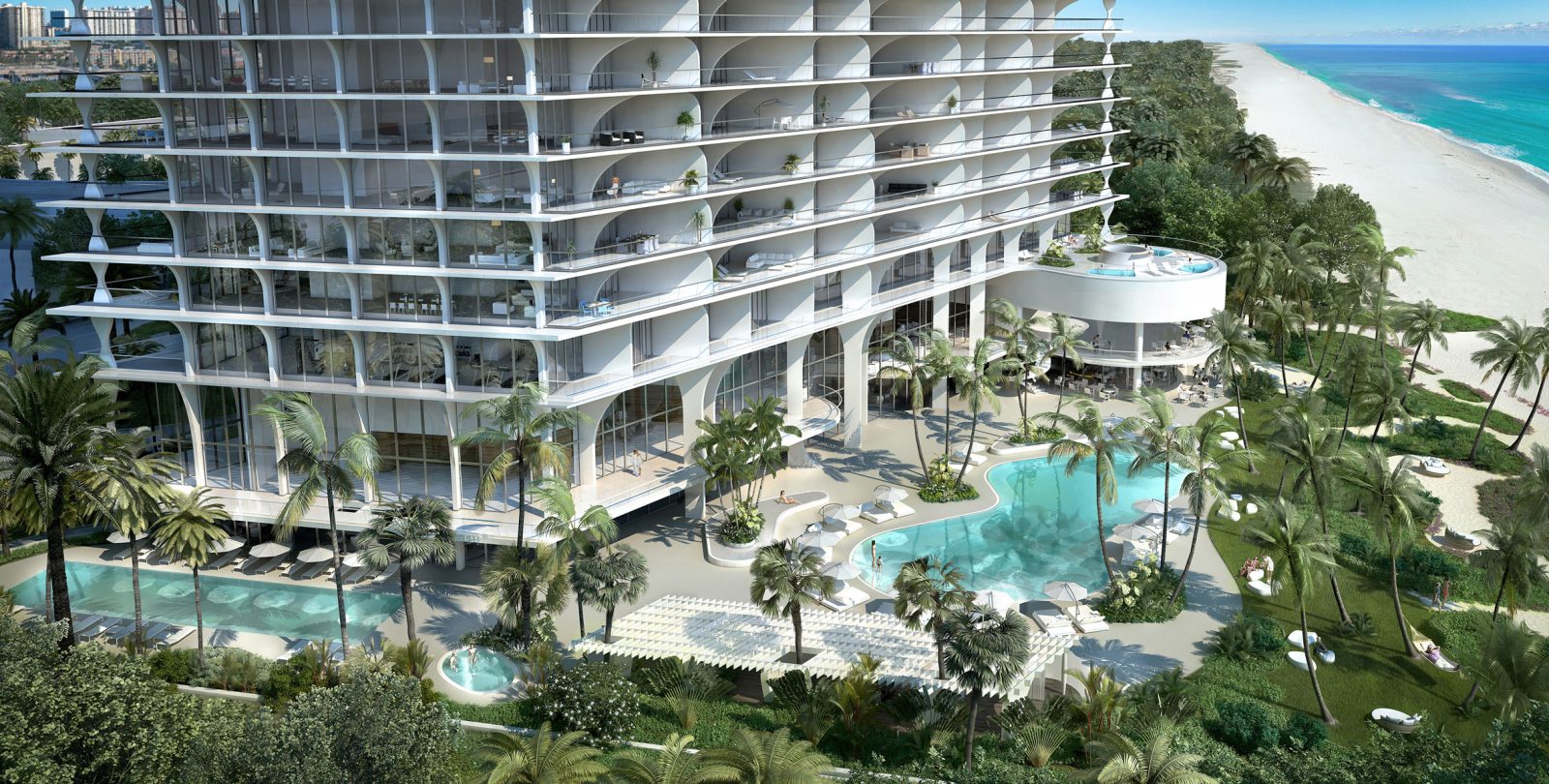Miami, FL
Jade Signature
Scope/Solutions
With an oceanfront site and three floors of amenities, the Jade Signature brings a resort experience to residents’ everyday life. The fifty-five-story condominium building features an exposed cast-in-place structure, large expanses of glass, and private balconies. SGH consulted on the building enclosure and balcony drainage design for the project.
SGH consulted on the design of below-grade and plaza waterproofing, curtain walls, sliding door assemblies in the residences, balcony waterproofing, and roofing. Highlights of our work include the following:
- Reviewing the building enclosure design and providing recommendations to improve performance
- Assisting with the system selection for waterproofing, roofing, balcony wearing surfaces, and concrete coatings
- Consulting on the waterproofing for the below-grade portions of the building, which extend over 40 ft down, well below the water table
- Helping develop details to integrate the various enclosure systems, including those that intersect with the exposed concrete structure, such as the curtain walls, balcony and plaza waterproofing, and roofing
- Reviewing proposed details for the curtain wall systems for the lobby
- Visiting the site to observe below-grade waterproofing installation
- Answering questions from the construction team related to the building enclosure construction
We also analyzed drainage from the large Level 2 balconies that hang over the plaza on the on the east (ocean-facing) elevation. SGH estimated the peak flow rate for the plumbing engineer’s use in their design of the drainage system and evaluated the capacity of the proposed drainage details.
Project Summary
Key team members



